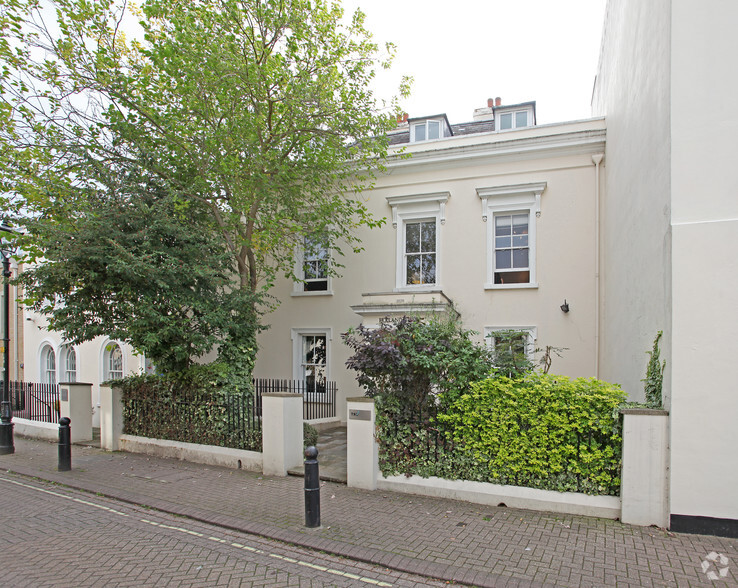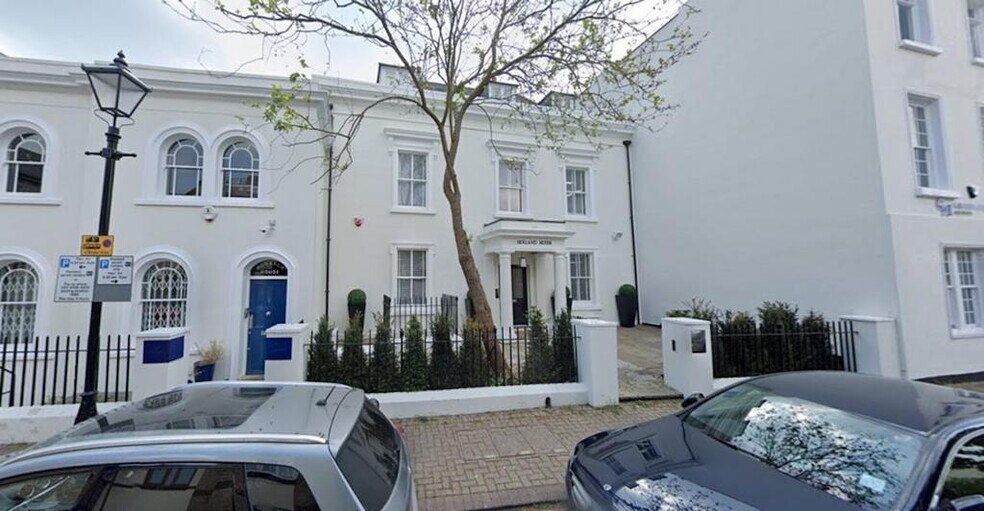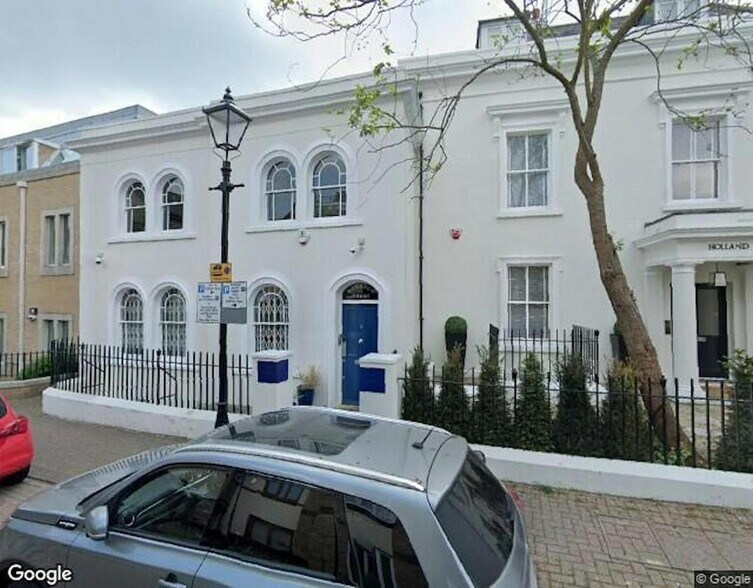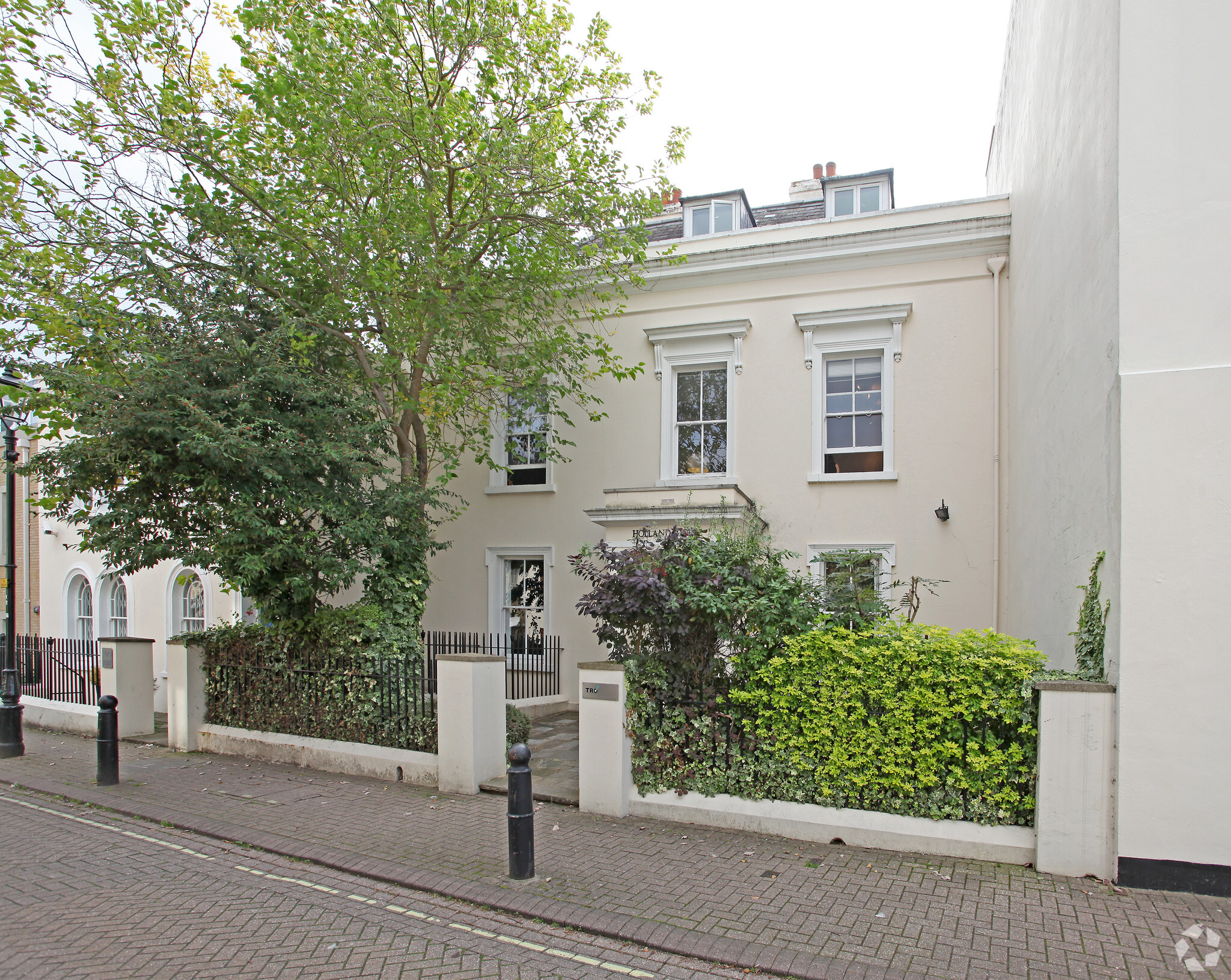
Cette fonctionnalité n’est pas disponible pour le moment.
Nous sommes désolés, mais la fonctionnalité à laquelle vous essayez d’accéder n’est pas disponible actuellement. Nous sommes au courant du problème et notre équipe travaille activement pour le résoudre.
Veuillez vérifier de nouveau dans quelques minutes. Veuillez nous excuser pour ce désagrément.
– L’équipe LoopNet
Votre e-mail a été envoyé.
Holland House 6 Church St Bureau | 81–408 m² | À louer | Isleworth TW7 6XB



Certaines informations ont été traduites automatiquement.
TOUS LES ESPACES DISPONIBLES(4)
Afficher les loyers en
- ESPACE
- SURFACE
- DURÉE
- LOYER
- TYPE DE BIEN
- ÉTAT
- DISPONIBLE
Holland House comprises an imposing period Georgian building, over a ground floor, two upper storeys and a lower ground floor, together with car parking to the rear. Cellar: 242 sqft LG Floor: 856 sqft Ground Floor: 1122 sqft First Floor : 1,300 sqft Second floor: 875 sqft Total : 4396 Sqft Alternatively, our client will consider granting a new 125 year lease at a ground rental for commercial / business uses only. Price upon application. Further information available from the agents. Please note that applicants seeking residential conversion opportunities will not be accepted under either lease scenario. A new FRI lease for a term to be agreed at a rental of £23.00 psf. exclusive of all other outgoings, with 50% rate applied to the cellar area.
- Classe d’utilisation : E
- Principalement open space
- Bureaux cloisonnés
- Peut être associé à un ou plusieurs espaces supplémentaires pour obtenir jusqu’à 408 m² d’espace adjacent.
- Cuisine
- Toilettes incluses dans le bail
- Parking fermé et sécurisé
- Cuisines et espace détente
- Air conditionné
- Partiellement aménagé comme Bureau standard
- Convient pour 3 à 36 personnes
- Espace en excellent état
- Aire de réception
- Plafonds suspendus
- Bâtiment d'époque indépendant
- Espace de réception - Rez-de-chaussée
- Vues sur le fleuve
Holland House comprises an imposing period Georgian building, over a ground floor, two upper storeys and a lower ground floor, together with car parking to the rear. Cellar: 242 sqft LG Floor: 856 sqft Ground Floor: 1122 sqft First Floor : 1,300 sqft Second floor: 875 sqft Total : 4396 Sqft Alternatively, our client will consider granting a new 125 year lease at a ground rental for commercial / business uses only. Price upon application. Further information available from the agents. Please note that applicants seeking residential conversion opportunities will not be accepted under either lease scenario. A new FRI lease for a term to be agreed at a rental of £23.00 psf. exclusive of all other outgoings, with 50% rate applied to the cellar area.
- Classe d’utilisation : E
- Principalement open space
- Bureaux cloisonnés
- Peut être associé à un ou plusieurs espaces supplémentaires pour obtenir jusqu’à 408 m² d’espace adjacent.
- Cuisine
- Toilettes incluses dans le bail
- Parking fermé et sécurisé
- Cuisines et espace détente
- Air conditionné
- Partiellement aménagé comme Bureau standard
- Convient pour 3 à 36 personnes
- Espace en excellent état
- Aire de réception
- Plafonds suspendus
- Bâtiment d'époque indépendant
- Espace de réception - Rez-de-chaussée
- Vues sur le fleuve
Holland House comprises an imposing period Georgian building, over a ground floor, two upper storeys and a lower ground floor, together with car parking to the rear. Cellar: 242 sqft LG Floor: 856 sqft Ground Floor: 1122 sqft First Floor : 1,300 sqft Second floor: 875 sqft Total : 4396 Sqft Alternatively, our client will consider granting a new 125 year lease at a ground rental for commercial / business uses only. Price upon application. Further information available from the agents. Please note that applicants seeking residential conversion opportunities will not be accepted under either lease scenario. A new FRI lease for a term to be agreed at a rental of £23.00 psf. exclusive of all other outgoings, with 50% rate applied to the cellar area.
- Classe d’utilisation : E
- Principalement open space
- Bureaux cloisonnés
- Peut être associé à un ou plusieurs espaces supplémentaires pour obtenir jusqu’à 408 m² d’espace adjacent.
- Cuisine
- Toilettes incluses dans le bail
- Parking fermé et sécurisé
- Cuisines et espace détente
- Air conditionné
- Partiellement aménagé comme Bureau standard
- Convient pour 3 à 36 personnes
- Espace en excellent état
- Aire de réception
- Plafonds suspendus
- Bâtiment d'époque indépendant
- Espace de réception - Rez-de-chaussée
- Vues sur le fleuve
Holland House comprises an imposing period Georgian building, over a ground floor, two upper storeys and a lower ground floor, together with car parking to the rear. Cellar: 242 sqft LG Floor: 856 sqft Ground Floor: 1122 sqft First Floor : 1,300 sqft Second floor: 875 sqft Total : 4396 Sqft Alternatively, our client will consider granting a new 125 year lease at a ground rental for commercial / business uses only. Price upon application. Further information available from the agents. Please note that applicants seeking residential conversion opportunities will not be accepted under either lease scenario. A new FRI lease for a term to be agreed at a rental of £23.00 psf. exclusive of all other outgoings, with 50% rate applied to the cellar area.
- Classe d’utilisation : E
- Principalement open space
- Bureaux cloisonnés
- Peut être associé à un ou plusieurs espaces supplémentaires pour obtenir jusqu’à 408 m² d’espace adjacent.
- Cuisine
- Toilettes incluses dans le bail
- Parking fermé et sécurisé
- Cuisines et espace détente
- Air conditionné
- Partiellement aménagé comme Bureau standard
- Convient pour 3 à 7 personnes
- Espace en excellent état
- Aire de réception
- Plafonds suspendus
- Bâtiment d'époque indépendant
- Espace de réception - Rez-de-chaussée
- Vues sur le fleuve
| Espace | Surface | Durée | Loyer | Type de bien | État | Disponible |
| Sous-sol | 102 m² | Négociable | 289,05 € /m²/an 24,09 € /m²/mois 29 485 € /an 2 457 € /mois | Bureau | Construction partielle | Maintenant |
| RDC | 104 m² | Négociable | 289,05 € /m²/an 24,09 € /m²/mois 30 129 € /an 2 511 € /mois | Bureau | Construction partielle | Maintenant |
| 1er étage | 121 m² | Négociable | 289,05 € /m²/an 24,09 € /m²/mois 34 909 € /an 2 909 € /mois | Bureau | Construction partielle | Maintenant |
| 2e étage | 81 m² | Négociable | 289,05 € /m²/an 24,09 € /m²/mois 23 497 € /an 1 958 € /mois | Bureau | Construction partielle | Maintenant |
Sous-sol
| Surface |
| 102 m² |
| Durée |
| Négociable |
| Loyer |
| 289,05 € /m²/an 24,09 € /m²/mois 29 485 € /an 2 457 € /mois |
| Type de bien |
| Bureau |
| État |
| Construction partielle |
| Disponible |
| Maintenant |
RDC
| Surface |
| 104 m² |
| Durée |
| Négociable |
| Loyer |
| 289,05 € /m²/an 24,09 € /m²/mois 30 129 € /an 2 511 € /mois |
| Type de bien |
| Bureau |
| État |
| Construction partielle |
| Disponible |
| Maintenant |
1er étage
| Surface |
| 121 m² |
| Durée |
| Négociable |
| Loyer |
| 289,05 € /m²/an 24,09 € /m²/mois 34 909 € /an 2 909 € /mois |
| Type de bien |
| Bureau |
| État |
| Construction partielle |
| Disponible |
| Maintenant |
2e étage
| Surface |
| 81 m² |
| Durée |
| Négociable |
| Loyer |
| 289,05 € /m²/an 24,09 € /m²/mois 23 497 € /an 1 958 € /mois |
| Type de bien |
| Bureau |
| État |
| Construction partielle |
| Disponible |
| Maintenant |
Sous-sol
| Surface | 102 m² |
| Durée | Négociable |
| Loyer | 289,05 € /m²/an |
| Type de bien | Bureau |
| État | Construction partielle |
| Disponible | Maintenant |
Holland House comprises an imposing period Georgian building, over a ground floor, two upper storeys and a lower ground floor, together with car parking to the rear. Cellar: 242 sqft LG Floor: 856 sqft Ground Floor: 1122 sqft First Floor : 1,300 sqft Second floor: 875 sqft Total : 4396 Sqft Alternatively, our client will consider granting a new 125 year lease at a ground rental for commercial / business uses only. Price upon application. Further information available from the agents. Please note that applicants seeking residential conversion opportunities will not be accepted under either lease scenario. A new FRI lease for a term to be agreed at a rental of £23.00 psf. exclusive of all other outgoings, with 50% rate applied to the cellar area.
- Classe d’utilisation : E
- Partiellement aménagé comme Bureau standard
- Principalement open space
- Convient pour 3 à 36 personnes
- Bureaux cloisonnés
- Espace en excellent état
- Peut être associé à un ou plusieurs espaces supplémentaires pour obtenir jusqu’à 408 m² d’espace adjacent.
- Aire de réception
- Cuisine
- Plafonds suspendus
- Toilettes incluses dans le bail
- Bâtiment d'époque indépendant
- Parking fermé et sécurisé
- Espace de réception - Rez-de-chaussée
- Cuisines et espace détente
- Vues sur le fleuve
- Air conditionné
RDC
| Surface | 104 m² |
| Durée | Négociable |
| Loyer | 289,05 € /m²/an |
| Type de bien | Bureau |
| État | Construction partielle |
| Disponible | Maintenant |
Holland House comprises an imposing period Georgian building, over a ground floor, two upper storeys and a lower ground floor, together with car parking to the rear. Cellar: 242 sqft LG Floor: 856 sqft Ground Floor: 1122 sqft First Floor : 1,300 sqft Second floor: 875 sqft Total : 4396 Sqft Alternatively, our client will consider granting a new 125 year lease at a ground rental for commercial / business uses only. Price upon application. Further information available from the agents. Please note that applicants seeking residential conversion opportunities will not be accepted under either lease scenario. A new FRI lease for a term to be agreed at a rental of £23.00 psf. exclusive of all other outgoings, with 50% rate applied to the cellar area.
- Classe d’utilisation : E
- Partiellement aménagé comme Bureau standard
- Principalement open space
- Convient pour 3 à 36 personnes
- Bureaux cloisonnés
- Espace en excellent état
- Peut être associé à un ou plusieurs espaces supplémentaires pour obtenir jusqu’à 408 m² d’espace adjacent.
- Aire de réception
- Cuisine
- Plafonds suspendus
- Toilettes incluses dans le bail
- Bâtiment d'époque indépendant
- Parking fermé et sécurisé
- Espace de réception - Rez-de-chaussée
- Cuisines et espace détente
- Vues sur le fleuve
- Air conditionné
1er étage
| Surface | 121 m² |
| Durée | Négociable |
| Loyer | 289,05 € /m²/an |
| Type de bien | Bureau |
| État | Construction partielle |
| Disponible | Maintenant |
Holland House comprises an imposing period Georgian building, over a ground floor, two upper storeys and a lower ground floor, together with car parking to the rear. Cellar: 242 sqft LG Floor: 856 sqft Ground Floor: 1122 sqft First Floor : 1,300 sqft Second floor: 875 sqft Total : 4396 Sqft Alternatively, our client will consider granting a new 125 year lease at a ground rental for commercial / business uses only. Price upon application. Further information available from the agents. Please note that applicants seeking residential conversion opportunities will not be accepted under either lease scenario. A new FRI lease for a term to be agreed at a rental of £23.00 psf. exclusive of all other outgoings, with 50% rate applied to the cellar area.
- Classe d’utilisation : E
- Partiellement aménagé comme Bureau standard
- Principalement open space
- Convient pour 3 à 36 personnes
- Bureaux cloisonnés
- Espace en excellent état
- Peut être associé à un ou plusieurs espaces supplémentaires pour obtenir jusqu’à 408 m² d’espace adjacent.
- Aire de réception
- Cuisine
- Plafonds suspendus
- Toilettes incluses dans le bail
- Bâtiment d'époque indépendant
- Parking fermé et sécurisé
- Espace de réception - Rez-de-chaussée
- Cuisines et espace détente
- Vues sur le fleuve
- Air conditionné
2e étage
| Surface | 81 m² |
| Durée | Négociable |
| Loyer | 289,05 € /m²/an |
| Type de bien | Bureau |
| État | Construction partielle |
| Disponible | Maintenant |
Holland House comprises an imposing period Georgian building, over a ground floor, two upper storeys and a lower ground floor, together with car parking to the rear. Cellar: 242 sqft LG Floor: 856 sqft Ground Floor: 1122 sqft First Floor : 1,300 sqft Second floor: 875 sqft Total : 4396 Sqft Alternatively, our client will consider granting a new 125 year lease at a ground rental for commercial / business uses only. Price upon application. Further information available from the agents. Please note that applicants seeking residential conversion opportunities will not be accepted under either lease scenario. A new FRI lease for a term to be agreed at a rental of £23.00 psf. exclusive of all other outgoings, with 50% rate applied to the cellar area.
- Classe d’utilisation : E
- Partiellement aménagé comme Bureau standard
- Principalement open space
- Convient pour 3 à 7 personnes
- Bureaux cloisonnés
- Espace en excellent état
- Peut être associé à un ou plusieurs espaces supplémentaires pour obtenir jusqu’à 408 m² d’espace adjacent.
- Aire de réception
- Cuisine
- Plafonds suspendus
- Toilettes incluses dans le bail
- Bâtiment d'époque indépendant
- Parking fermé et sécurisé
- Espace de réception - Rez-de-chaussée
- Cuisines et espace détente
- Vues sur le fleuve
- Air conditionné
APERÇU DU BIEN
Le Holland House est situé sur Church Street à Old Isleworth, un endroit attrayant et tranquille à proximité des rives de la Tamise. L'établissement se trouve à environ 14 km du centre de Londres (Hyde Park Corner) à l'est. L'aéroport d'Heathrow est à environ 10 km à l'ouest. Les autoroutes M3 et M4 sont distantes d'environ 5 km, offrant un accès facile à la M25 et au réseau autoroutier national. Les transports en commun incluent les gares d'Isleworth et de St. Margaret's British Rail, qui permettent d'accéder à Clapham Junction et à London Waterloo en 30 minutes environ.
- Signalisation
- Cuisine
- Sous-sol
- Chauffage central
- Open space
- Bureaux cloisonnés
- Douches
INFORMATIONS SUR L’IMMEUBLE
Présenté par

Holland House | 6 Church St
Hum, une erreur s’est produite lors de l’envoi de votre message. Veuillez réessayer.
Merci ! Votre message a été envoyé.






