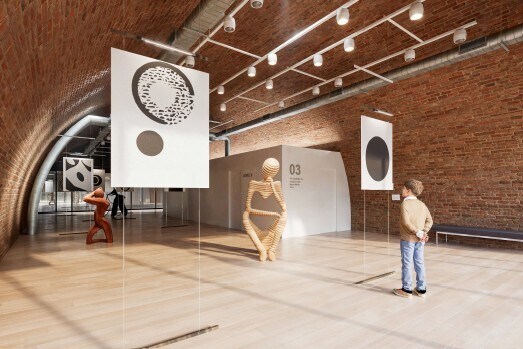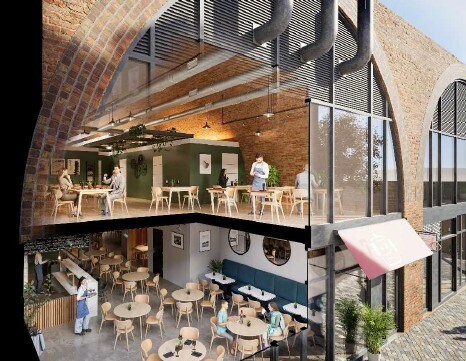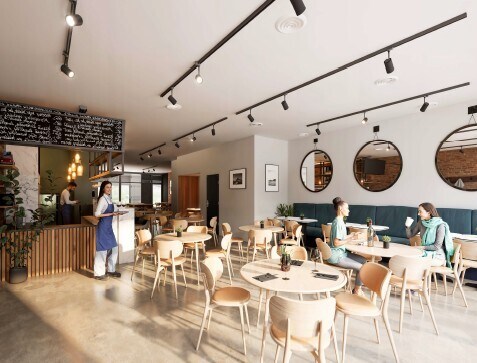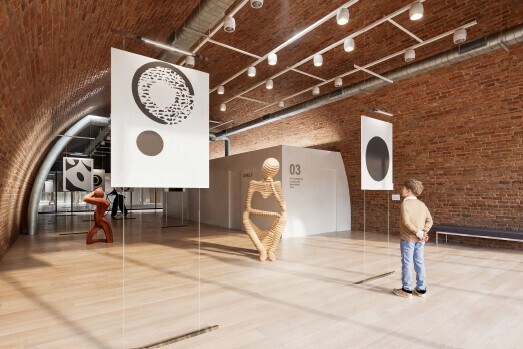Votre e-mail a été envoyé.

Bear Yard Arches 6 Chancel St Local commercial | 330–2 067 m² | À louer | Londres SE1 0UX



Certaines informations ont été traduites automatiquement.

INFORMATIONS PRINCIPALES
- Repositioned Victorian arches
- Offering clear heights up to 8.3 metres
- Dual frontages
DISPONIBILITÉ DE L’ESPACE (6)
Afficher le tarif en
- ESPACE
- SURFACE
- DURÉE
- LOYER
- TYPE
| Espace | Surface | Durée | Loyer | Type de loyer | ||
| RDC, bureau 11 | 337 m² | Négociable | Sur demande Sur demande Sur demande Sur demande | Toutes réparations et assurance | ||
| RDC, bureau 12 | 330 m² | Négociable | Sur demande Sur demande Sur demande Sur demande | Toutes réparations et assurance | ||
| RDC, bureau 13 | 335 m² | Négociable | Sur demande Sur demande Sur demande Sur demande | Toutes réparations et assurance | ||
| RDC, bureau 14 | 330 m² | Négociable | Sur demande Sur demande Sur demande Sur demande | Toutes réparations et assurance | ||
| RDC, bureau 15 | 348 m² | Négociable | Sur demande Sur demande Sur demande Sur demande | Toutes réparations et assurance | ||
| RDC, bureau 16 | 386 m² | Négociable | Sur demande Sur demande Sur demande Sur demande | Toutes réparations et assurance |
RDC, bureau 11
Repositioned Victorian arches totalling up to 29,000 sq ft of exceptional space. A carefully designed, multi-purpose scheme offering clear heights up to 8.3 metres and dual frontages. Rent: £42.50 - £52.50 per sq ft Exceptional range of permitted uses. Subject to Contract Two options have been assessed for mezzanine additions – a single mezzanine scheme, and the construction of two mezzanine levels. The scheme has obtained planning permissions for an exceptionally wide range of uses, including E, F1 and F2 types. Dependent on the number of mezzanine floors installed, ceiling heights will range from 2.7 metres to 8.3 metres (8’10” to 27’3”) subject to variation according to raised access floor voids. The gross volume of the individual arches exceeds 2,000 cubic metres. Interconnecting jack arches are 3.3 metres high, 3.0 metres wide.
- Classe d’utilisation : E
- Partiellement aménagé comme Local commercial standard
- Contigu et aligné avec d’autres locaux commerciaux
- Espace en excellent état
- Peut être associé à un ou plusieurs espaces supplémentaires pour obtenir jusqu’à 2 067 m² d’espace adjacent.
- Climatisation centrale
- Système de sécurité
- Hauts plafonds
- Plafond apparent
- Entreposage sécurisé
- Détecteur de fumée
- Steel mezzanine floors
- Stairs
- Platform lift (elective option)
- Full Access Raised Floor, 75mm void, Elektrak enab
- Daikin VRF system to the office floorplates, both
- LED lighting, switched but reprogrammable
RDC, bureau 12
Repositioned Victorian arches totalling up to 29,000 sq ft of exceptional space. A carefully designed, multi-purpose scheme offering clear heights up to 8.3 metres and dual frontages. Rent: £42.50 - £52.50 per sq ft Exceptional range of permitted uses. Subject to Contract Two options have been assessed for mezzanine additions – a single mezzanine scheme, and the construction of two mezzanine levels. The scheme has obtained planning permissions for an exceptionally wide range of uses, including E, F1 and F2 types. Dependent on the number of mezzanine floors installed, ceiling heights will range from 2.7 metres to 8.3 metres (8’10” to 27’3”) subject to variation according to raised access floor voids. The gross volume of the individual arches exceeds 2,000 cubic metres. Interconnecting jack arches are 3.3 metres high, 3.0 metres wide.
- Classe d’utilisation : E
- Partiellement aménagé comme Local commercial standard
- Contigu et aligné avec d’autres locaux commerciaux
- Espace en excellent état
- Peut être associé à un ou plusieurs espaces supplémentaires pour obtenir jusqu’à 2 067 m² d’espace adjacent.
- Climatisation centrale
- Système de sécurité
- Hauts plafonds
- Plafond apparent
- Entreposage sécurisé
- Détecteur de fumée
- Steel mezzanine floors
- Stairs
- Platform lift (elective option)
- Full Access Raised Floor, 75mm void, Elektrak enab
- Daikin VRF system to the office floorplates, both
- LED lighting, switched but reprogrammable
RDC, bureau 13
Repositioned Victorian arches totalling up to 29,000 sq ft of exceptional space. A carefully designed, multi-purpose scheme offering clear heights up to 8.3 metres and dual frontages. Exceptional range of permitted uses. Rent: £42.50 - £52.50 per sq ft Subject to Contract Two options have been assessed for mezzanine additions – a single mezzanine scheme, and the construction of two mezzanine levels. The scheme has obtained planning permissions for an exceptionally wide range of uses, including E, F1 and F2 types. Dependent on the number of mezzanine floors installed, ceiling heights will range from 2.7 metres to 8.3 metres (8’10” to 27’3”) subject to variation according to raised access floor voids. The gross volume of the individual arches exceeds 2,000 cubic metres. Interconnecting jack arches are 3.3 metres high, 3.0 metres wide.
- Classe d’utilisation : E
- Partiellement aménagé comme Local commercial standard
- Contigu et aligné avec d’autres locaux commerciaux
- Espace en excellent état
- Peut être associé à un ou plusieurs espaces supplémentaires pour obtenir jusqu’à 2 067 m² d’espace adjacent.
- Climatisation centrale
- Système de sécurité
- Hauts plafonds
- Plafond apparent
- Entreposage sécurisé
- Détecteur de fumée
- Steel mezzanine floors
- Stairs
- Platform lift (elective option)
- Full Access Raised Floor, 75mm void, Elektrak enab
- Daikin VRF system to the office floorplates, both
- LED lighting, switched but reprogrammable
RDC, bureau 14
Repositioned Victorian arches totalling up to 29,000 sq ft of exceptional space. A carefully designed, multi-purpose scheme offering clear heights up to 8.3 metres and dual frontages. Exceptional range of permitted uses. Subject to Contract Two options have been assessed for mezzanine additions – a single mezzanine scheme, and the construction of two mezzanine levels. Rent: £42.50 - £52.50 per sq ft The scheme has obtained planning permissions for an exceptionally wide range of uses, including E, F1 and F2 types. Dependent on the number of mezzanine floors installed, ceiling heights will range from 2.7 metres to 8.3 metres (8’10” to 27’3”) subject to variation according to raised access floor voids. The gross volume of the individual arches exceeds 2,000 cubic metres. Interconnecting jack arches are 3.3 metres high, 3.0 metres wide.
- Classe d’utilisation : E
- Partiellement aménagé comme Local commercial standard
- Contigu et aligné avec d’autres locaux commerciaux
- Espace en excellent état
- Peut être associé à un ou plusieurs espaces supplémentaires pour obtenir jusqu’à 2 067 m² d’espace adjacent.
- Climatisation centrale
- Système de sécurité
- Hauts plafonds
- Plafond apparent
- Entreposage sécurisé
- Détecteur de fumée
- Steel mezzanine floors
- Stairs
- Platform lift (elective option)
- Full Access Raised Floor, 75mm void, Elektrak enab
- Daikin VRF system to the office floorplates, both
- LED lighting, switched but reprogrammable
RDC, bureau 15
Repositioned Victorian arches totalling up to 29,000 sq ft of exceptional space. A carefully designed, multi-purpose scheme offering clear heights up to 8.3 metres and dual frontages. Exceptional range of permitted uses. Subject to Contract Two options have been assessed for mezzanine additions – a single mezzanine scheme, and the construction of two mezzanine levels. The scheme has obtained planning permissions for an exceptionally wide range of uses, including E, F1 and F2 types. Dependent on the number of mezzanine floors installed, ceiling heights will range from 2.7 metres to 8.3 metres (8’10” to 27’3”) subject to variation according to raised access floor voids. The gross volume of the individual arches exceeds 2,000 cubic metres. Interconnecting jack arches are 3.3 metres high, 3.0 metres wide. Rent: £42.50 - £52.50 per sq ft
- Classe d’utilisation : E
- Partiellement aménagé comme Local commercial standard
- Contigu et aligné avec d’autres locaux commerciaux
- Espace en excellent état
- Peut être associé à un ou plusieurs espaces supplémentaires pour obtenir jusqu’à 2 067 m² d’espace adjacent.
- Climatisation centrale
- Système de sécurité
- Hauts plafonds
- Plafond apparent
- Entreposage sécurisé
- Détecteur de fumée
- Steel mezzanine floors
- Stairs
- Platform lift (elective option)
- Full Access Raised Floor, 75mm void, Elektrak enab
- Daikin VRF system to the office floorplates, both
- LED lighting, switched but reprogrammable
RDC, bureau 16
Repositioned Victorian arches totalling up to 29,000 sq ft of exceptional space. A carefully designed, multi-purpose scheme offering clear heights up to 8.3 metres and dual frontages. Rent: £42.50 - £52.50 per sq ft Exceptional range of permitted uses. Subject to Contract Two options have been assessed for mezzanine additions – a single mezzanine scheme, and the construction of two mezzanine levels. The scheme has obtained planning permissions for an exceptionally wide range of uses, including E, F1 and F2 types. Dependent on the number of mezzanine floors installed, ceiling heights will range from 2.7 metres to 8.3 metres (8’10” to 27’3”) subject to variation according to raised access floor voids. The gross volume of the individual arches exceeds 2,000 cubic metres. Interconnecting jack arches are 3.3 metres high, 3.0 metres wide.
- Classe d’utilisation : E
- Partiellement aménagé comme Local commercial standard
- Contigu et aligné avec d’autres locaux commerciaux
- Espace en excellent état
- Peut être associé à un ou plusieurs espaces supplémentaires pour obtenir jusqu’à 2 067 m² d’espace adjacent.
- Climatisation centrale
- Système de sécurité
- Hauts plafonds
- Plafond apparent
- Entreposage sécurisé
- Détecteur de fumée
- Steel mezzanine floors
- Stairs
- Platform lift (elective option)
- Full Access Raised Floor, 75mm void, Elektrak enab
- Daikin VRF system to the office floorplates, both
- LED lighting, switched but reprogrammable
Types de service
Le montant du loyer et le type de service que l’occupant (locataire) est tenu de payer au propriétaire (bailleur) sur la durée du bail sont négociés avant la signature du bail par les deux parties. Le type de service varie en fonction des services fournis. Contacter le broker chargé de l’annonce pour bien comprendre les coûts associés ou les dépenses supplémentaires pour chaque type de service.
1. Toutes réparations et assurance: Toutes les obligations de réparation et d’assurance du bien (ou de leur part de bien) à l’interne et à l’externe.
2. Réparations internes seulement: L'occupant est responsable des réparations internes seulement. Le propriétaire est responsable des réparations structurelles et externes.
3. Réparations internes et assurance: L'occupant est responsable des réparations internes et de l'assurance pour les parties internes du bien seulement. Le propriétaire est responsable des réparations structurelles et externes.
4. Négociable ou à déterminer: Cette option est utilisée lorsque le contact de location ne fournit pas le type de service.
INFORMATIONS SUR L’IMMEUBLE
| Espace total disponible | 2 067 m² | Surface commerciale utile | 4 134 m² |
| Type de bien | Local commercial | Année de construction/rénovation | 1876/2027 |
| Espace total disponible | 2 067 m² |
| Type de bien | Local commercial |
| Surface commerciale utile | 4 134 m² |
| Année de construction/rénovation | 1876/2027 |
À PROPOS DU BIEN
Bear Yard Arches are repositioned Victorian arches totalling up to 29,000 sq ft of exceptional space. A carefully designed, multi-purpose scheme offering clear heights up to 8.3 metres and dual frontages. The scheme has obtained planning permissions for an exceptionally wide range of uses, including E, F1 and F2 types. Located in one of the most dynamic, creative and accessible areas in London, Southwark offers a wealth of amenities.
- Mezzanine
- Signalisation
- Éclairage d’appoint
- Détecteur de fumée
PRINCIPAUX COMMERCES À PROXIMITÉ










Présenté par

Bear Yard Arches | 6 Chancel St
Hum, une erreur s’est produite lors de l’envoi de votre message. Veuillez réessayer.
Merci ! Votre message a été envoyé.





