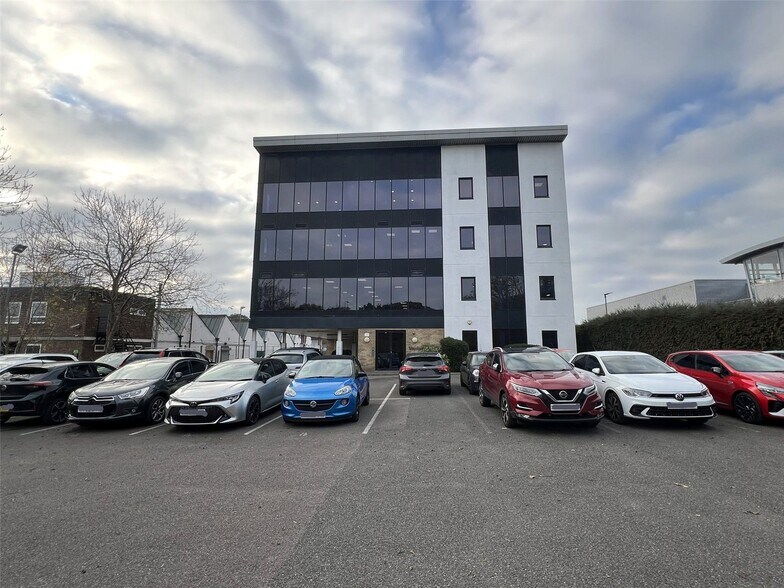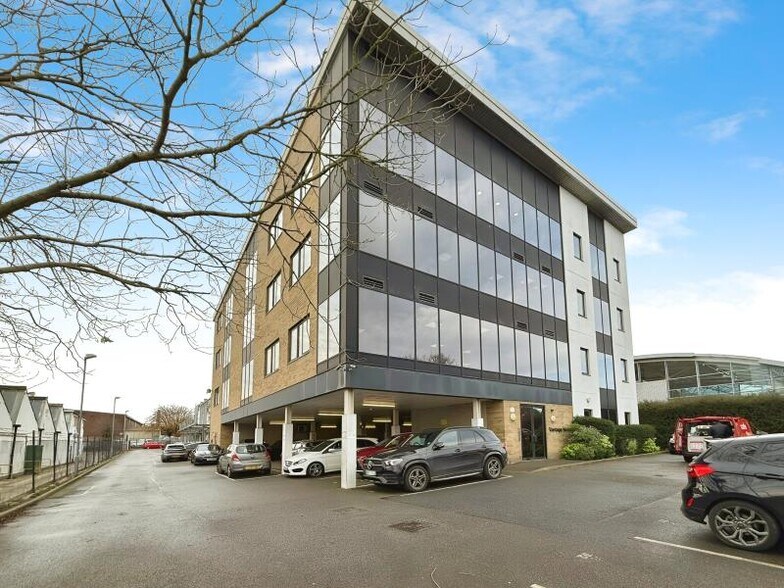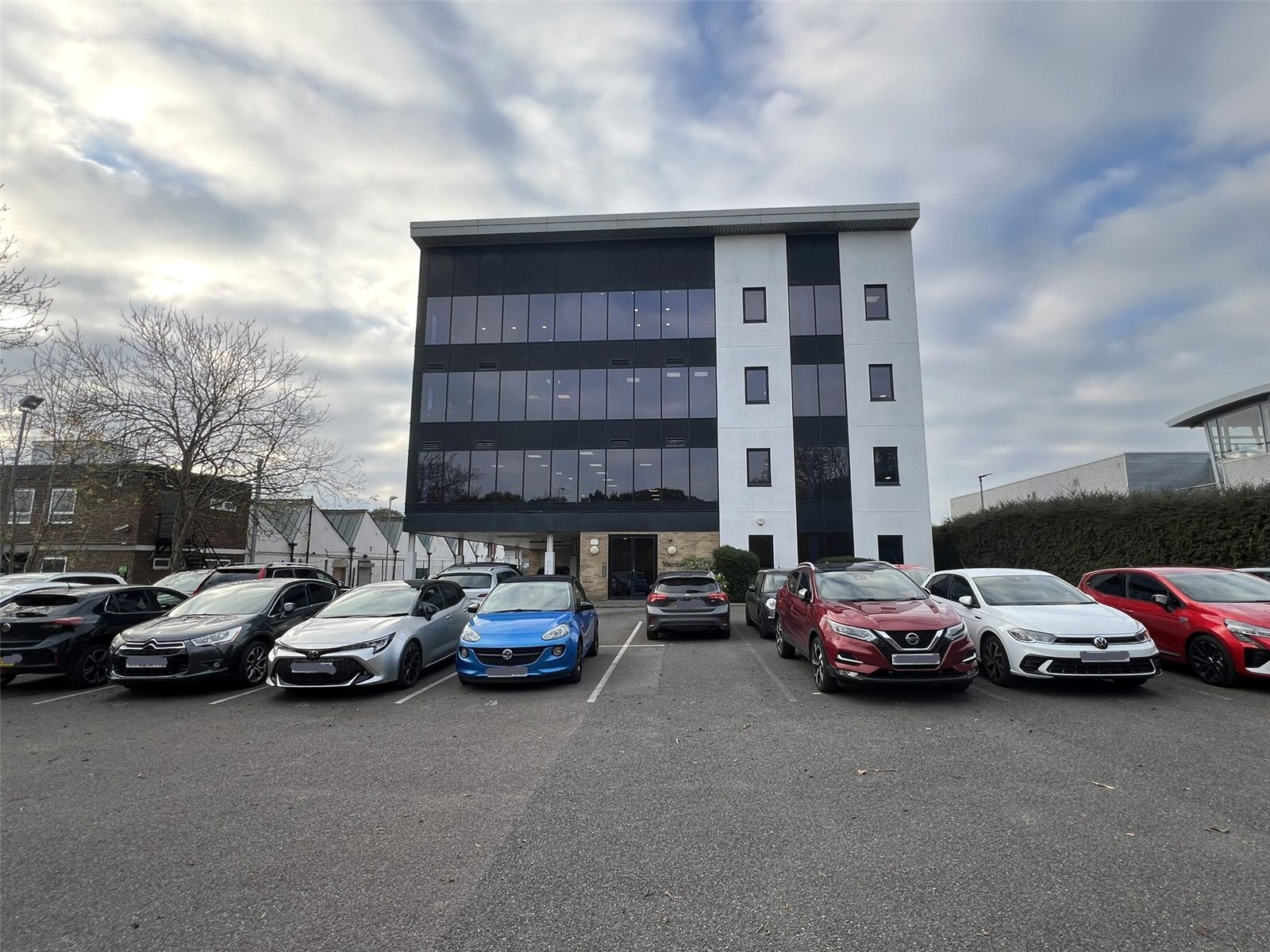
Cette fonctionnalité n’est pas disponible pour le moment.
Nous sommes désolés, mais la fonctionnalité à laquelle vous essayez d’accéder n’est pas disponible actuellement. Nous sommes au courant du problème et notre équipe travaille activement pour le résoudre.
Veuillez vérifier de nouveau dans quelques minutes. Veuillez nous excuser pour ce désagrément.
– L’équipe LoopNet
Votre e-mail a été envoyé.
INFORMATIONS PRINCIPALES
- Located within prominent Stadium Trading Estate
- Great road connections
- Neighboured by amenities including supermarkets, fast food and a gym
TOUS LES ESPACE DISPONIBLES(1)
Afficher les loyers en
- ESPACE
- SURFACE
- DURÉE
- LOYER
- TYPE DE BIEN
- ÉTAT
- DISPONIBLE
Second floor office suite within a modern, detached, building of steel frame construction with brick and glazed elevations. There is a lift, and the offices also benefit from air conditioning/heating units, raised floors, suspended ceilings with CAT II lighting and 8 allocated car parking spaces. The space is mainly open plan, with two glazed cellular offices.
- Classe d’utilisation : E
- Principalement open space
- Aire de réception
- Plancher surélevé
- Lumière naturelle
- Plan principalement ouvert
- 8 places de parking attribuées
- Partiellement aménagé comme Bureau standard
- Ventilation et chauffage centraux
- Accès aux ascenseurs
- Plafonds suspendus
- Classe de performance énergétique – D
- 3 bureaux cellulaires
- Door Entry System
| Espace | Surface | Durée | Loyer | Type de bien | État | Disponible |
| 2e étage | 172 m² | Négociable | 210,53 € /m²/an 17,54 € /m²/mois 36 282 € /an 3 024 € /mois | Bureau | Construction partielle | Maintenant |
2e étage
| Surface |
| 172 m² |
| Durée |
| Négociable |
| Loyer |
| 210,53 € /m²/an 17,54 € /m²/mois 36 282 € /an 3 024 € /mois |
| Type de bien |
| Bureau |
| État |
| Construction partielle |
| Disponible |
| Maintenant |
2e étage
| Surface | 172 m² |
| Durée | Négociable |
| Loyer | 210,53 € /m²/an |
| Type de bien | Bureau |
| État | Construction partielle |
| Disponible | Maintenant |
Second floor office suite within a modern, detached, building of steel frame construction with brick and glazed elevations. There is a lift, and the offices also benefit from air conditioning/heating units, raised floors, suspended ceilings with CAT II lighting and 8 allocated car parking spaces. The space is mainly open plan, with two glazed cellular offices.
- Classe d’utilisation : E
- Partiellement aménagé comme Bureau standard
- Principalement open space
- Ventilation et chauffage centraux
- Aire de réception
- Accès aux ascenseurs
- Plancher surélevé
- Plafonds suspendus
- Lumière naturelle
- Classe de performance énergétique – D
- Plan principalement ouvert
- 3 bureaux cellulaires
- 8 places de parking attribuées
- Door Entry System
APERÇU DU BIEN
The building fronts the A127 London Arterial Road overlooking the west-bound slip road to Rayleigh Weir approximately 6 miles west of Southend on Sea, and 8 miles east of Basildon and therefore provides good access links to the M25 motorway (J29) the A130 and A12.
- Réception
- Climatisation
INFORMATIONS SUR L’IMMEUBLE
Présenté par

Vantage House | 6-7 Claydons Ln
Hum, une erreur s’est produite lors de l’envoi de votre message. Veuillez réessayer.
Merci ! Votre message a été envoyé.







