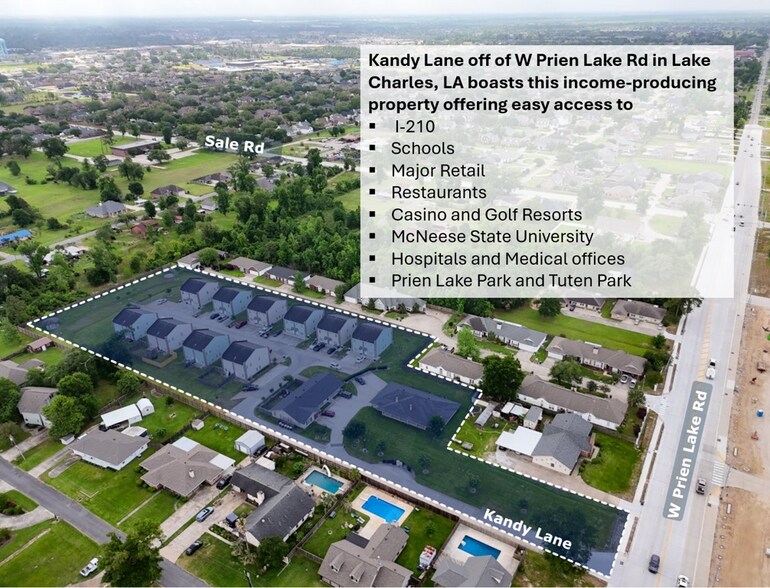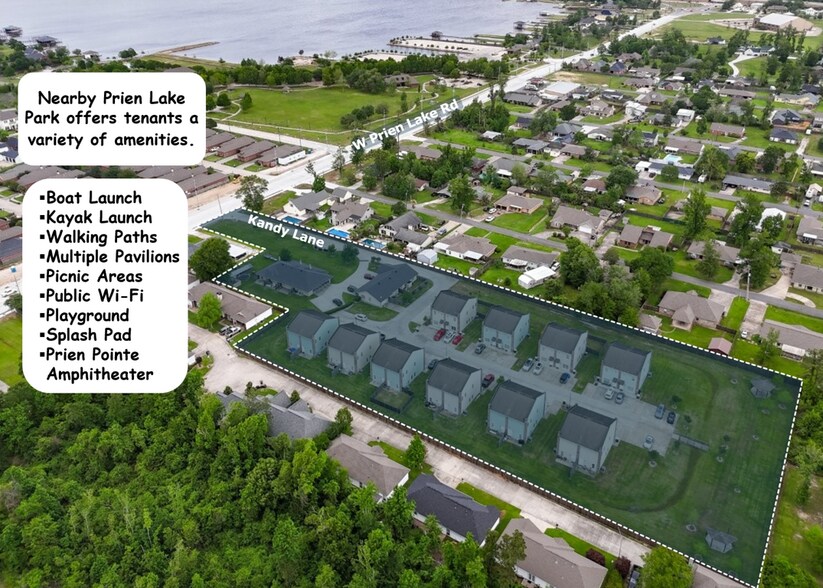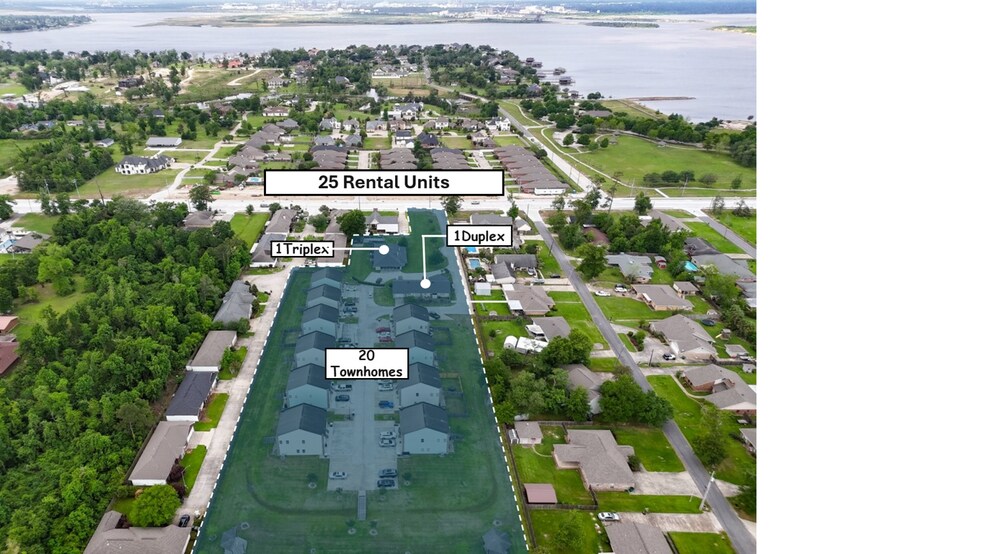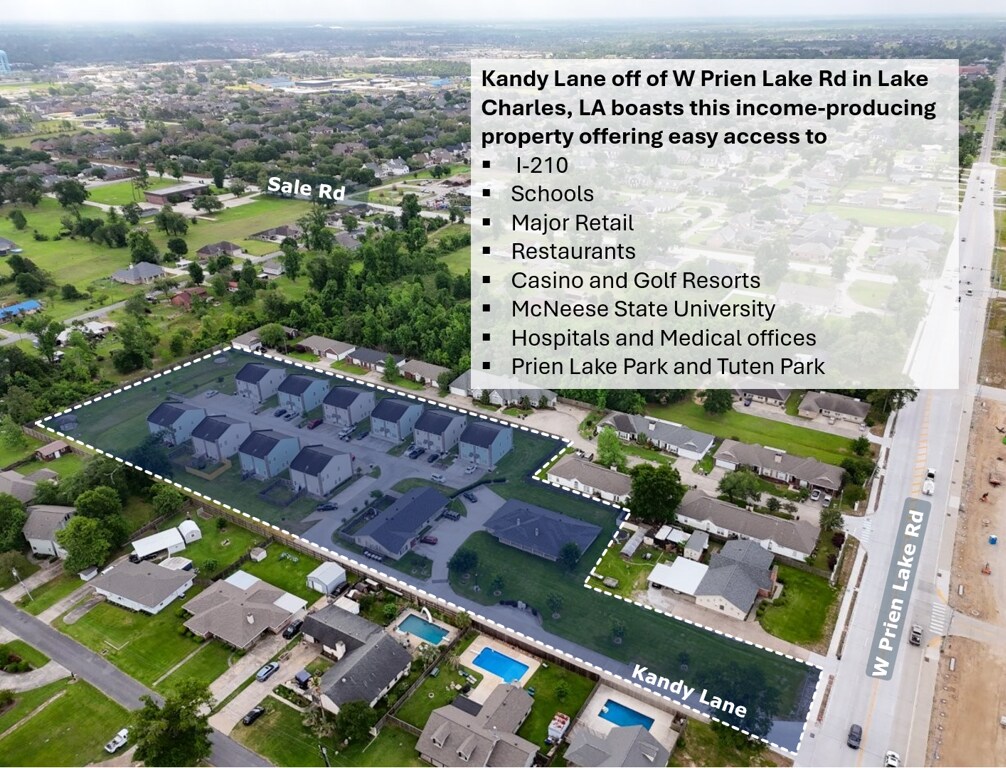Connectez-vous/S’inscrire
Votre e-mail a été envoyé.
25 Units near Prien Lake Park in Lake Charles 6-36 Kandy Ln Immeuble residentiel 25 lots 2 894 420 € (115 777 €/Lot) Taux de capitalisation 6,10 % Lake Charles, LA 70605



Certaines informations ont été traduites automatiquement.
INFORMATIONS PRINCIPALES SUR L'INVESTISSEMENT
- 100% Occupied
- The 20 townhouses were completed in 2019
- Tenants enjoy an easy walk to Prien Lake Park with numerous amenities, incuding a boat and kayak launch
- Excellent condition
- The Duplex and Triplex were renovated in 2017
- Easy access to I-210, casino and golf resorts, shopping and restaurants
RÉSUMÉ ANALYTIQUE
The 25 units on this 3.72+- site includes ten, two story duplex townhomes, one triplex, and one duplex. The triplex and duplex are one story. The ceiling and walls of all units are sheetrock. Electric HVAC systems provides heating and cooling for all 25 units. Each kitchen includes a range/oven, vent hood, and a refrigerator. Microwaves are provided in the townhouses. Each unit includes a washer, dryer, and refrigerator.
TOWNHOUSES: Completed in 2019 and offer a combined total of 30,400 SqFt of living area with a cement board and brick veneer. There are a total of 1930 SqFt of rear patios and 240 SqFt of front metal canopies. Floors are wood plank and ceramic tile. Each unit contains1,520 SqFt with 3 bedrooms, 2 and 1/2 baths.
TRIPLEX:built in 1975+- and remodeled in 2017. It offers three, 760 square foot 1 bedroom, 1 bath units with 2,280 SqFt of living area, plus a 406 SqFt front porch, a 1930 SqFt patio at the rear, and a 1,032 SqFt 3-car carport. Vinyl plank and carpet on the floors. Each unit has 760 SqFt with 1 bedroom and 1 bath.
DUPLEX: built in 1975_-and rennovated in 2017. It offers 2,517 SqFt of living area with a 188 SqFt of porches at the front, an 80 SqFt wood deck, & a 364 SqFt garage. Vinyl plank and carpet on the floors. One unit offers 1,898 SqFt with 3 bedrooms, and two baths. The second unit has 619 SqFt with 1 bedroom and 1 bath.Rent Rolls and P&L's are available to serious buyers.
Over 70 parking places.
TOWNHOUSES: Completed in 2019 and offer a combined total of 30,400 SqFt of living area with a cement board and brick veneer. There are a total of 1930 SqFt of rear patios and 240 SqFt of front metal canopies. Floors are wood plank and ceramic tile. Each unit contains1,520 SqFt with 3 bedrooms, 2 and 1/2 baths.
TRIPLEX:built in 1975+- and remodeled in 2017. It offers three, 760 square foot 1 bedroom, 1 bath units with 2,280 SqFt of living area, plus a 406 SqFt front porch, a 1930 SqFt patio at the rear, and a 1,032 SqFt 3-car carport. Vinyl plank and carpet on the floors. Each unit has 760 SqFt with 1 bedroom and 1 bath.
DUPLEX: built in 1975_-and rennovated in 2017. It offers 2,517 SqFt of living area with a 188 SqFt of porches at the front, an 80 SqFt wood deck, & a 364 SqFt garage. Vinyl plank and carpet on the floors. One unit offers 1,898 SqFt with 3 bedrooms, and two baths. The second unit has 619 SqFt with 1 bedroom and 1 bath.Rent Rolls and P&L's are available to serious buyers.
Over 70 parking places.
DATA ROOM Cliquez ici pour accéder à
BILAN FINANCIER (RÉEL - 2024) Cliquez ici pour accéder à |
ANNUEL | ANNUEL PAR m² |
|---|---|---|
| Revenu de location brut |
$99,999

|
$9.99

|
| Autres revenus |
$99,999

|
$9.99

|
| Perte due à la vacance |
$99,999

|
$9.99

|
| Revenu brut effectif |
$99,999

|
$9.99

|
| Taxes |
$99,999

|
$9.99

|
| Frais d’exploitation |
$99,999

|
$9.99

|
| Total des frais |
$99,999

|
$9.99

|
| Résultat net d’exploitation |
$99,999

|
$9.99

|
BILAN FINANCIER (RÉEL - 2024) Cliquez ici pour accéder à
| Revenu de location brut | |
|---|---|
| Annuel | $99,999 |
| Annuel par m² | $9.99 |
| Autres revenus | |
|---|---|
| Annuel | $99,999 |
| Annuel par m² | $9.99 |
| Perte due à la vacance | |
|---|---|
| Annuel | $99,999 |
| Annuel par m² | $9.99 |
| Revenu brut effectif | |
|---|---|
| Annuel | $99,999 |
| Annuel par m² | $9.99 |
| Taxes | |
|---|---|
| Annuel | $99,999 |
| Annuel par m² | $9.99 |
| Frais d’exploitation | |
|---|---|
| Annuel | $99,999 |
| Annuel par m² | $9.99 |
| Total des frais | |
|---|---|
| Annuel | $99,999 |
| Annuel par m² | $9.99 |
| Résultat net d’exploitation | |
|---|---|
| Annuel | $99,999 |
| Annuel par m² | $9.99 |
INFORMATIONS SUR L’IMMEUBLE
| Prix | 2 894 420 € | Classe d’immeuble | C |
| Prix par lot | 115 777 € | Surface du lot | 1,51 ha |
| Type de vente | Investissement | Surface de l’immeuble | 4 189 m² |
| Taux de capitalisation | 6,10 % | Occupation moyenne | 100% |
| Nb de lots | 25 | Nb d’étages | 2 |
| Type de bien | Immeuble residentiel | Année de construction | 2019 |
| Sous-type de bien | Appartement | Ratio de stationnement | 0,14/1 000 m² |
| Style d’appartement | Maison de ville |
| Prix | 2 894 420 € |
| Prix par lot | 115 777 € |
| Type de vente | Investissement |
| Taux de capitalisation | 6,10 % |
| Nb de lots | 25 |
| Type de bien | Immeuble residentiel |
| Sous-type de bien | Appartement |
| Style d’appartement | Maison de ville |
| Classe d’immeuble | C |
| Surface du lot | 1,51 ha |
| Surface de l’immeuble | 4 189 m² |
| Occupation moyenne | 100% |
| Nb d’étages | 2 |
| Année de construction | 2019 |
| Ratio de stationnement | 0,14/1 000 m² |
CARACTÉRISTIQUES
CARACTÉRISTIQUES DU LOT
- Climatisation
- Prêt pour le câble
- Lave-vaisselle
- Broyeur d’ordures
- Micro-ondes
- Machine à laver/sèche-linge
- Raccord machine à laver/sèche-linge
- Chauffage
- Ventilateurs de plafond
- Cuisine avec coin repas
- Cuisine
- Réfrigérateur
- Four
- Cuisinière
- Baignoire/Douche
- Dressing
- Cour
- Salle de séjour
- Îlot de cuisine
- Office
- Patio
- Porche
- Grandes chambres
CARACTÉRISTIQUES DU SITE
- Aire de jeu pour animaux de compagnie
- Salle de bain privée
LOT INFORMATIONS SUR LA COMBINAISON
| DESCRIPTION | NB DE LOTS | MOY. LOYER/MOIS | m² |
|---|---|---|---|
| 1+1 | 1 | 957,71 € | 58 |
| 2+2 | 3 | 825,76 € | 71 |
| 3+2 | 1 | 1 128 € | 176 |
| 3+2.5 | 20 | 1 307 € | 141 |
1 1
1 sur 60
VIDÉOS
VISITE EXTÉRIEURE 3D MATTERPORT
VISITE 3D
PHOTOS
STREET VIEW
RUE
CARTE
1 sur 1
Présenté par
Mary Kay Hopkins, LLC
25 Units near Prien Lake Park in Lake Charles | 6-36 Kandy Ln
Vous êtes déjà membre ? Connectez-vous
Hum, une erreur s’est produite lors de l’envoi de votre message. Veuillez réessayer.
Merci ! Votre message a été envoyé.



