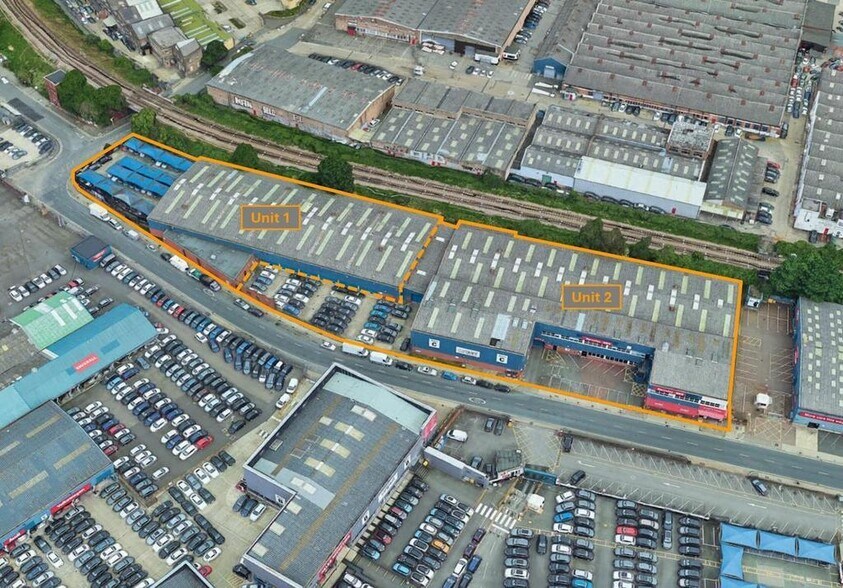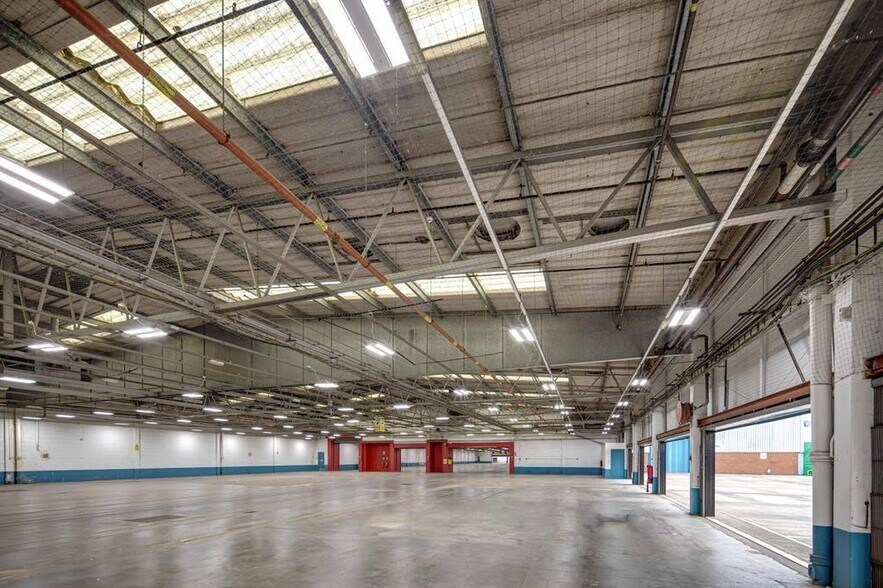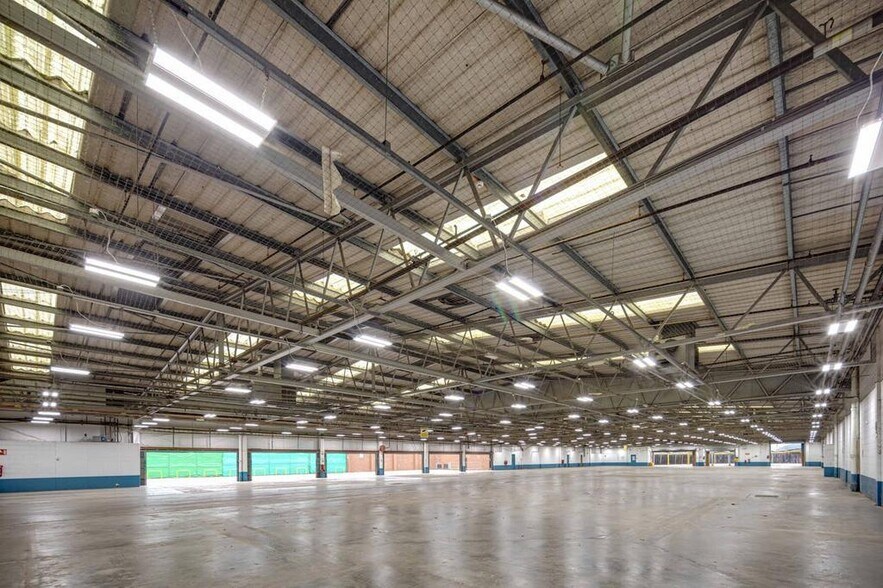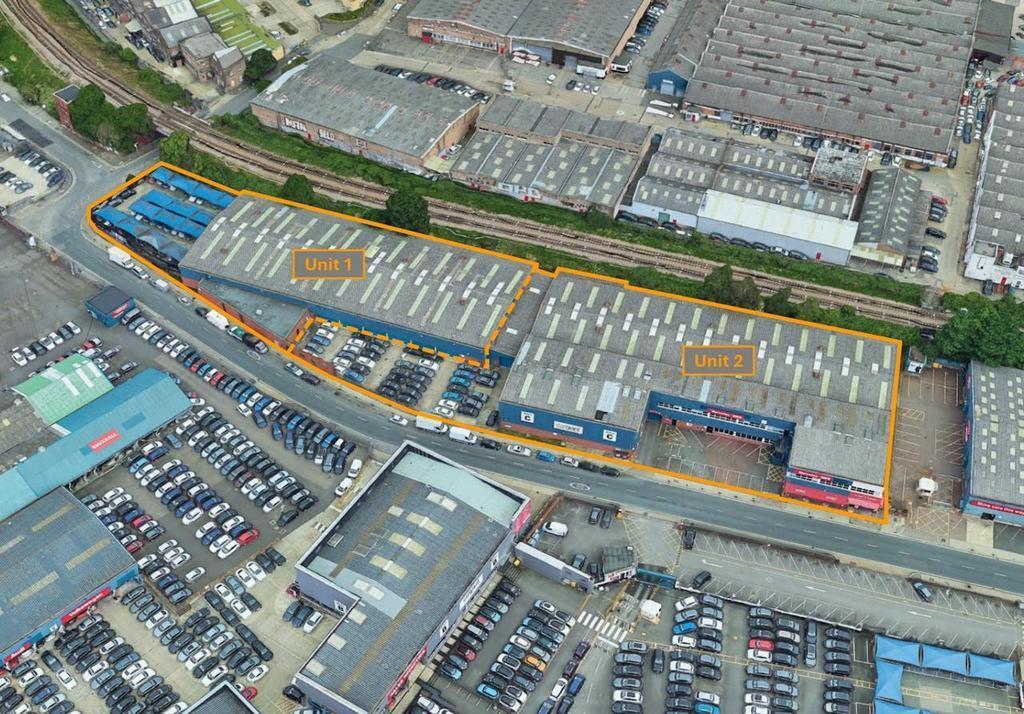
Cette fonctionnalité n’est pas disponible pour le moment.
Nous sommes désolés, mais la fonctionnalité à laquelle vous essayez d’accéder n’est pas disponible actuellement. Nous sommes au courant du problème et notre équipe travaille activement pour le résoudre.
Veuillez vérifier de nouveau dans quelques minutes. Veuillez nous excuser pour ce désagrément.
– L’équipe LoopNet
Votre e-mail a été envoyé.

6-13 Hythe Rd Industriel/Logistique | 2 577–6 087 m² | À louer | Londres NW10 6RS



Certaines informations ont été traduites automatiquement.

INFORMATIONS PRINCIPALES
- Rear dedicated loading yard
- Strong access to M & A roads
- Great local amenities
CARACTÉRISTIQUES
TOUS LES ESPACE DISPONIBLES(1)
Afficher les loyers en
- ESPACE
- SURFACE
- DURÉE
- LOYER
- TYPE DE BIEN
- ÉTAT
- DISPONIBLE
The building is of brick construction with eaves height from 3.9 metres to 5.3 metres. It is equipped with several roller shutter doors and includes a total of three separate yard areas, two at the front and one yard to the west of the property. The property is available for lease either as a whole, comprising 65,520 square feet, or divided into two units: Unit 1 of 27,792 square feet and Unit 2 of 37,760 square feet. The demised area is mainly spread across the first floor of the main ground floor block, and it benefits of two separate dedicated accesses both serviced with passenger and a goods lift, both maintained and compliant. The south facing elevation is road facing and benefits of good day light with windows that extend the width of the first floor. In addition, the Unit benefits of three separate toilets blocks and a commercial Kitchen. The space is ideal to be adapted for a number of uses, re-modelled or re-configured and can provide an ideal facility in a good location.
- Classe d’utilisation : E
- Hauteur minimale de 5,3 m et hauteur maximale de gouttière de 8,9 m
- Plancher en béton
- Contigu et aligné avec d’autres locaux commerciaux
- Alimentation triphasée
- Volets roulants multiples
| Espace | Surface | Durée | Loyer | Type de bien | État | Disponible |
| RDC | 2 577 – 6 087 m² | Négociable | 147,96 € /m²/an 12,33 € /m²/mois 900 609 € /an 75 051 € /mois | Industriel/Logistique | Construction partielle | Maintenant |
RDC
| Surface |
| 2 577 – 6 087 m² |
| Durée |
| Négociable |
| Loyer |
| 147,96 € /m²/an 12,33 € /m²/mois 900 609 € /an 75 051 € /mois |
| Type de bien |
| Industriel/Logistique |
| État |
| Construction partielle |
| Disponible |
| Maintenant |
RDC
| Surface | 2 577 – 6 087 m² |
| Durée | Négociable |
| Loyer | 147,96 € /m²/an |
| Type de bien | Industriel/Logistique |
| État | Construction partielle |
| Disponible | Maintenant |
The building is of brick construction with eaves height from 3.9 metres to 5.3 metres. It is equipped with several roller shutter doors and includes a total of three separate yard areas, two at the front and one yard to the west of the property. The property is available for lease either as a whole, comprising 65,520 square feet, or divided into two units: Unit 1 of 27,792 square feet and Unit 2 of 37,760 square feet. The demised area is mainly spread across the first floor of the main ground floor block, and it benefits of two separate dedicated accesses both serviced with passenger and a goods lift, both maintained and compliant. The south facing elevation is road facing and benefits of good day light with windows that extend the width of the first floor. In addition, the Unit benefits of three separate toilets blocks and a commercial Kitchen. The space is ideal to be adapted for a number of uses, re-modelled or re-configured and can provide an ideal facility in a good location.
- Classe d’utilisation : E
- Contigu et aligné avec d’autres locaux commerciaux
- Hauteur minimale de 5,3 m et hauteur maximale de gouttière de 8,9 m
- Alimentation triphasée
- Plancher en béton
- Volets roulants multiples
APERÇU DU BIEN
The property is located on Hythe Road due north of the White City junction on the A40 and is just off the A219 (Scrubs Lane). The A219 links with the A40 Western Avenue providing excellent access into Central London and also the national motorway networks (M1, M4, M40 and M25). Willesden Junction Underground Station (Bakerloo Line) is 1 mile away offering good public transport links into Central London and beyond.
FAITS SUR L’INSTALLATION DISTRIBUTION
Présenté par

6-13 Hythe Rd
Hum, une erreur s’est produite lors de l’envoi de votre message. Veuillez réessayer.
Merci ! Votre message a été envoyé.



