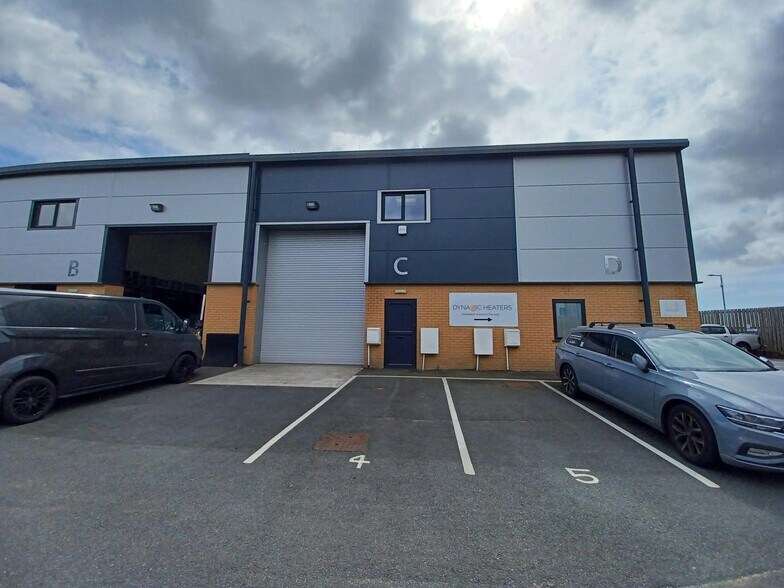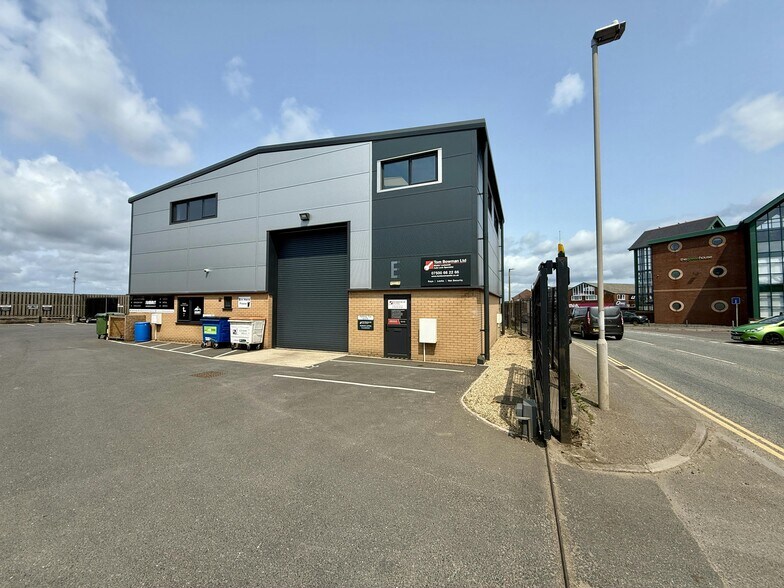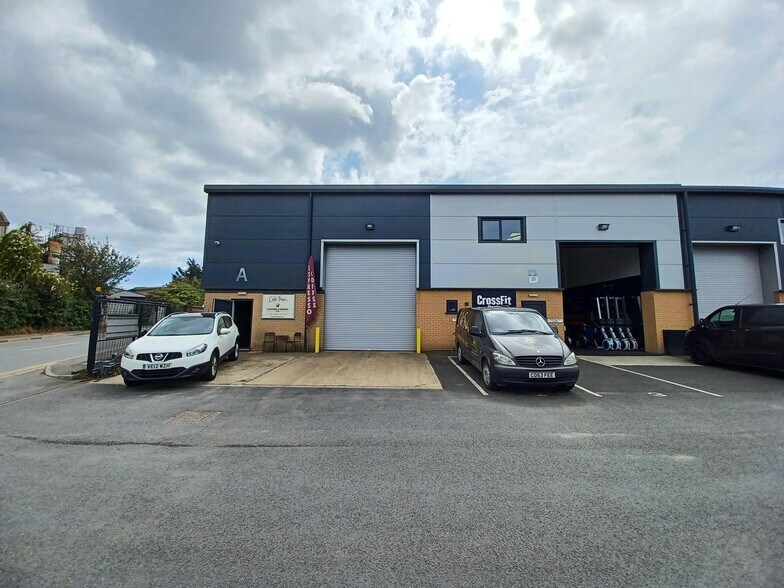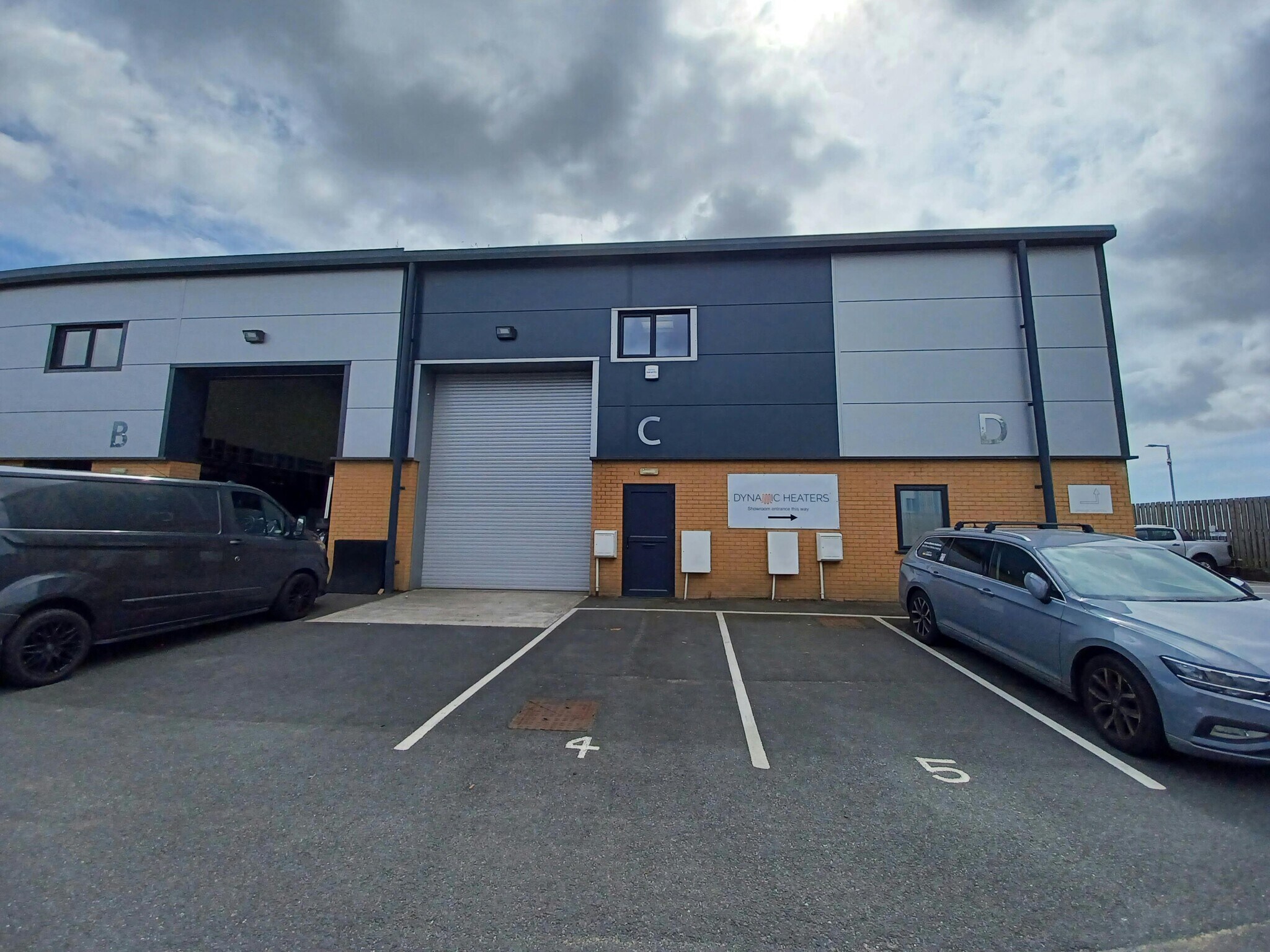Votre e-mail a été envoyé.
Certaines informations ont été traduites automatiquement.
INFORMATIONS PRINCIPALES
- Frontage to Mannings Heath Road.
- 3 allocated parking spaces.
- 6.7m internal eaves height.
- £14,000 per annum exclusive.
CARACTÉRISTIQUES
Afficher les loyers en
- ESPACE
- SURFACE
- DURÉE
- LOYER
- TYPE DE BIEN
- ÉTAT
- DISPONIBLE
Available by way of a new full repairing and insuring lease for a negotiable term incorporating periodic upward only, open market rent reviews. Interested parties are urged to make further enquiries The premises are of brick outer, blockwork inner wall construction with composite steel cladding to upper elevations. There is an insulated steel clad roof incorporating daylight panels supported upon steel portal frame, the internal eaves height is approximately 6.7 meters and there is a power floated concrete ground floor. Loading is by way of an electric roller shutter door measuring approx 3.5m W x 4.5m H and within the front elevation there is a separate personnel door. Within the factory/warehouse there is a WC and the unit benefits from 3 phase electricity, gas and telecom. There is a first floor office which benefits from a tea point.
- Classe d’utilisation : B2
- Panneaux de lumière naturelle
- Volet roulant électrique
- Peut être associé à un ou plusieurs espaces supplémentaires pour obtenir jusqu’à 184 m² d’espace adjacent.
- Electricité triphasée
Available by way of a new full repairing and insuring lease for a negotiable term incorporating periodic upward only, open market rent reviews. Interested parties are urged to make further enquiries The premises are of brick outer, blockwork inner wall construction with composite steel cladding to upper elevations. There is an insulated steel clad roof incorporating daylight panels supported upon steel portal frame, the internal eaves height is approximately 6.7 meters and there is a power floated concrete ground floor. Loading is by way of an electric roller shutter door measuring approx 3.5m W x 4.5m H and within the front elevation there is a separate personnel door. Within the factory/warehouse there is a WC and the unit benefits from 3 phase electricity, gas and telecom. There is a first floor office which benefits from a tea point.
- Classe d’utilisation : B2
- Panneaux de lumière naturelle
- Volet roulant électrique
- Peut être associé à un ou plusieurs espaces supplémentaires pour obtenir jusqu’à 184 m² d’espace adjacent.
- Electricité triphasée
| Espace | Surface | Durée | Loyer | Type de bien | État | Disponible |
| RDC, bureau 5A | 149 m² | Négociable | 169,72 € /m²/an 14,14 € /m²/mois 25 338 € /an 2 112 € /mois | Bureau | Construction partielle | Maintenant |
| 1er étage, bureau 5A | 35 m² | Négociable | 169,72 € /m²/an 14,14 € /m²/mois 5 944 € /an 495,36 € /mois | Bureau | Construction partielle | Maintenant |
RDC, bureau 5A
| Surface |
| 149 m² |
| Durée |
| Négociable |
| Loyer |
| 169,72 € /m²/an 14,14 € /m²/mois 25 338 € /an 2 112 € /mois |
| Type de bien |
| Bureau |
| État |
| Construction partielle |
| Disponible |
| Maintenant |
1er étage, bureau 5A
| Surface |
| 35 m² |
| Durée |
| Négociable |
| Loyer |
| 169,72 € /m²/an 14,14 € /m²/mois 5 944 € /an 495,36 € /mois |
| Type de bien |
| Bureau |
| État |
| Construction partielle |
| Disponible |
| Maintenant |
- ESPACE
- SURFACE
- DURÉE
- LOYER
- TYPE DE BIEN
- ÉTAT
- DISPONIBLE
Available by way of a new full repairing and insuring lease for a negotiable term incorporating periodic upward only, open market rent reviews. Interested parties are urged to make further enquiries The premises are of brick outer, blockwork inner wall construction with composite steel cladding to upper elevations. There is an insulated steel clad roof incorporating daylight panels supported upon steel portal frame, the internal eaves height is approximately 6.7 meters and there is a power floated concrete ground floor. Loading is by way of an electric roller shutter door measuring approx 3.5m W x 4.5m H and within the front elevation there is a separate personnel door. Within the factory/warehouse there is a WC and the unit benefits from 3 phase electricity, gas and telecom. There is a first floor office which benefits from a tea point.
- Classe d’utilisation : B2
- Panneaux de lumière naturelle
- Volet roulant électrique
- Peut être associé à un ou plusieurs espaces supplémentaires pour obtenir jusqu’à 184 m² d’espace adjacent.
- Electricité triphasée
This end of terrace premises is of brick outer, blockwork inner wall construction with composite steel cladding to upper elevations. There is an insulated steel clad roof incorporating daylight panels supported upon steel portal frame, the internal eaves height is approximately 6.7 meters and there is a power floated concrete ground floor. Loading is by way of an electric roller shutter door measuring approx 3.5m W x 4.5m H and within the front elevation there is a separate personnel door. Within the factory/warehouse there is a WC and the unit benefits from 3 phase electricity, gas and telecom.
- Classe d’utilisation : B2
- Stores automatiques
- Frontage to Mannings Heath Road
- 3 allocated parking spaces
- Entreposage sécurisé
- Toilettes incluses dans le bail
- 6.7m internal eaves height
Available by way of a new full repairing and insuring lease for a negotiable term incorporating periodic upward only, open market rent reviews. Interested parties are urged to make further enquiries The premises are of brick outer, blockwork inner wall construction with composite steel cladding to upper elevations. There is an insulated steel clad roof incorporating daylight panels supported upon steel portal frame, the internal eaves height is approximately 6.7 meters and there is a power floated concrete ground floor. Loading is by way of an electric roller shutter door measuring approx 3.5m W x 4.5m H and within the front elevation there is a separate personnel door. Within the factory/warehouse there is a WC and the unit benefits from 3 phase electricity, gas and telecom. There is a first floor office which benefits from a tea point.
- Classe d’utilisation : B2
- Panneaux de lumière naturelle
- Volet roulant électrique
- Peut être associé à un ou plusieurs espaces supplémentaires pour obtenir jusqu’à 184 m² d’espace adjacent.
- Electricité triphasée
| Espace | Surface | Durée | Loyer | Type de bien | État | Disponible |
| RDC, bureau 5A | 149 m² | Négociable | 169,72 € /m²/an 14,14 € /m²/mois 25 338 € /an 2 112 € /mois | Bureau | Construction partielle | Maintenant |
| RDC – 5E | 86 m² | Négociable | 252,74 € /m²/an 21,06 € /m²/mois 21 649 € /an 1 804 € /mois | Industriel/Logistique | Construction partielle | En attente |
| 1er étage, bureau 5A | 35 m² | Négociable | 169,72 € /m²/an 14,14 € /m²/mois 5 944 € /an 495,36 € /mois | Bureau | Construction partielle | Maintenant |
RDC, bureau 5A
| Surface |
| 149 m² |
| Durée |
| Négociable |
| Loyer |
| 169,72 € /m²/an 14,14 € /m²/mois 25 338 € /an 2 112 € /mois |
| Type de bien |
| Bureau |
| État |
| Construction partielle |
| Disponible |
| Maintenant |
RDC – 5E
| Surface |
| 86 m² |
| Durée |
| Négociable |
| Loyer |
| 252,74 € /m²/an 21,06 € /m²/mois 21 649 € /an 1 804 € /mois |
| Type de bien |
| Industriel/Logistique |
| État |
| Construction partielle |
| Disponible |
| En attente |
1er étage, bureau 5A
| Surface |
| 35 m² |
| Durée |
| Négociable |
| Loyer |
| 169,72 € /m²/an 14,14 € /m²/mois 5 944 € /an 495,36 € /mois |
| Type de bien |
| Bureau |
| État |
| Construction partielle |
| Disponible |
| Maintenant |
RDC, bureau 5A
| Surface | 149 m² |
| Durée | Négociable |
| Loyer | 169,72 € /m²/an |
| Type de bien | Bureau |
| État | Construction partielle |
| Disponible | Maintenant |
Available by way of a new full repairing and insuring lease for a negotiable term incorporating periodic upward only, open market rent reviews. Interested parties are urged to make further enquiries The premises are of brick outer, blockwork inner wall construction with composite steel cladding to upper elevations. There is an insulated steel clad roof incorporating daylight panels supported upon steel portal frame, the internal eaves height is approximately 6.7 meters and there is a power floated concrete ground floor. Loading is by way of an electric roller shutter door measuring approx 3.5m W x 4.5m H and within the front elevation there is a separate personnel door. Within the factory/warehouse there is a WC and the unit benefits from 3 phase electricity, gas and telecom. There is a first floor office which benefits from a tea point.
- Classe d’utilisation : B2
- Peut être associé à un ou plusieurs espaces supplémentaires pour obtenir jusqu’à 184 m² d’espace adjacent.
- Panneaux de lumière naturelle
- Electricité triphasée
- Volet roulant électrique
RDC – 5E
| Surface | 86 m² |
| Durée | Négociable |
| Loyer | 252,74 € /m²/an |
| Type de bien | Industriel/Logistique |
| État | Construction partielle |
| Disponible | En attente |
This end of terrace premises is of brick outer, blockwork inner wall construction with composite steel cladding to upper elevations. There is an insulated steel clad roof incorporating daylight panels supported upon steel portal frame, the internal eaves height is approximately 6.7 meters and there is a power floated concrete ground floor. Loading is by way of an electric roller shutter door measuring approx 3.5m W x 4.5m H and within the front elevation there is a separate personnel door. Within the factory/warehouse there is a WC and the unit benefits from 3 phase electricity, gas and telecom.
- Classe d’utilisation : B2
- Entreposage sécurisé
- Stores automatiques
- Toilettes incluses dans le bail
- Frontage to Mannings Heath Road
- 6.7m internal eaves height
- 3 allocated parking spaces
1er étage, bureau 5A
| Surface | 35 m² |
| Durée | Négociable |
| Loyer | 169,72 € /m²/an |
| Type de bien | Bureau |
| État | Construction partielle |
| Disponible | Maintenant |
Available by way of a new full repairing and insuring lease for a negotiable term incorporating periodic upward only, open market rent reviews. Interested parties are urged to make further enquiries The premises are of brick outer, blockwork inner wall construction with composite steel cladding to upper elevations. There is an insulated steel clad roof incorporating daylight panels supported upon steel portal frame, the internal eaves height is approximately 6.7 meters and there is a power floated concrete ground floor. Loading is by way of an electric roller shutter door measuring approx 3.5m W x 4.5m H and within the front elevation there is a separate personnel door. Within the factory/warehouse there is a WC and the unit benefits from 3 phase electricity, gas and telecom. There is a first floor office which benefits from a tea point.
- Classe d’utilisation : B2
- Peut être associé à un ou plusieurs espaces supplémentaires pour obtenir jusqu’à 184 m² d’espace adjacent.
- Panneaux de lumière naturelle
- Electricité triphasée
- Volet roulant électrique
APERÇU DU BIEN
Les locaux sont construits en brique, les murs intérieurs sont construits en blocs et recouverts d'un revêtement en acier composite jusqu'aux élévations supérieures. Il y a un toit isolé recouvert d'acier incorporant des panneaux de lumière du jour soutenus par un portique en acier, la hauteur de l'avant-toit intérieur est d'environ 6,75 mètres et il y a un rez-de-chaussée en béton flottant motorisé. Le chargement se fait par une porte à volet roulant électrique et, dans la façade avant, se trouve une porte réservée au personnel.
FAITS SUR L’INSTALLATION INDUSTRIEL/LOGISTIQUE
Présenté par

Jaguar Point Business Park | 5A-5G Mannings Heath Rd
Hum, une erreur s’est produite lors de l’envoi de votre message. Veuillez réessayer.
Merci ! Votre message a été envoyé.









