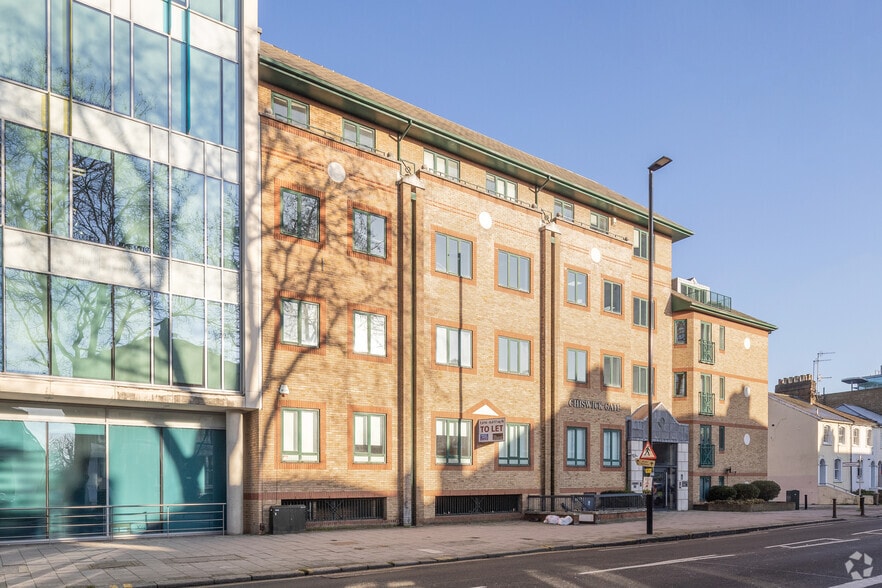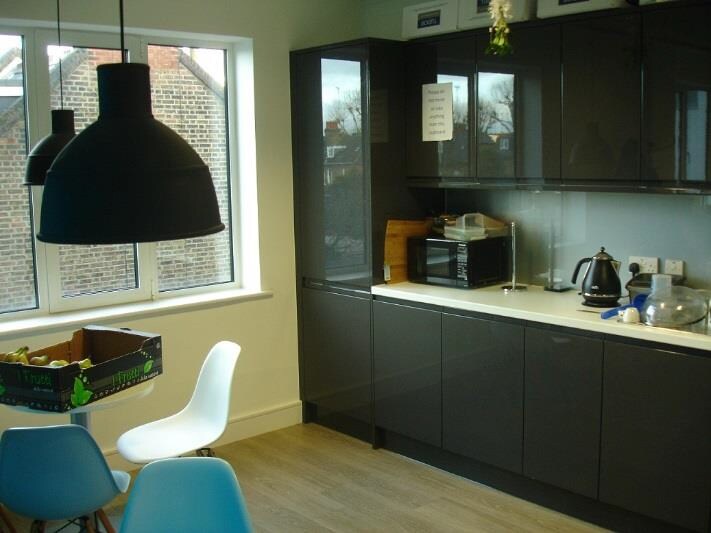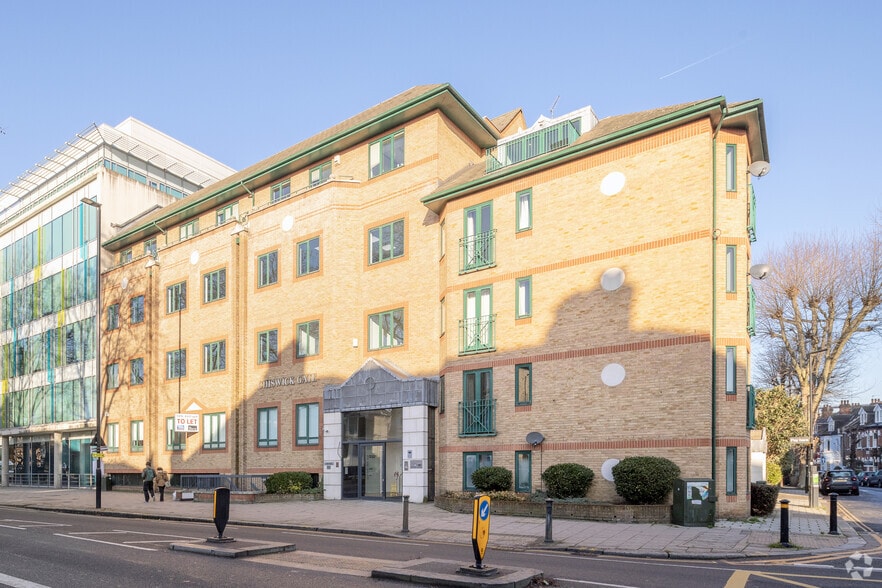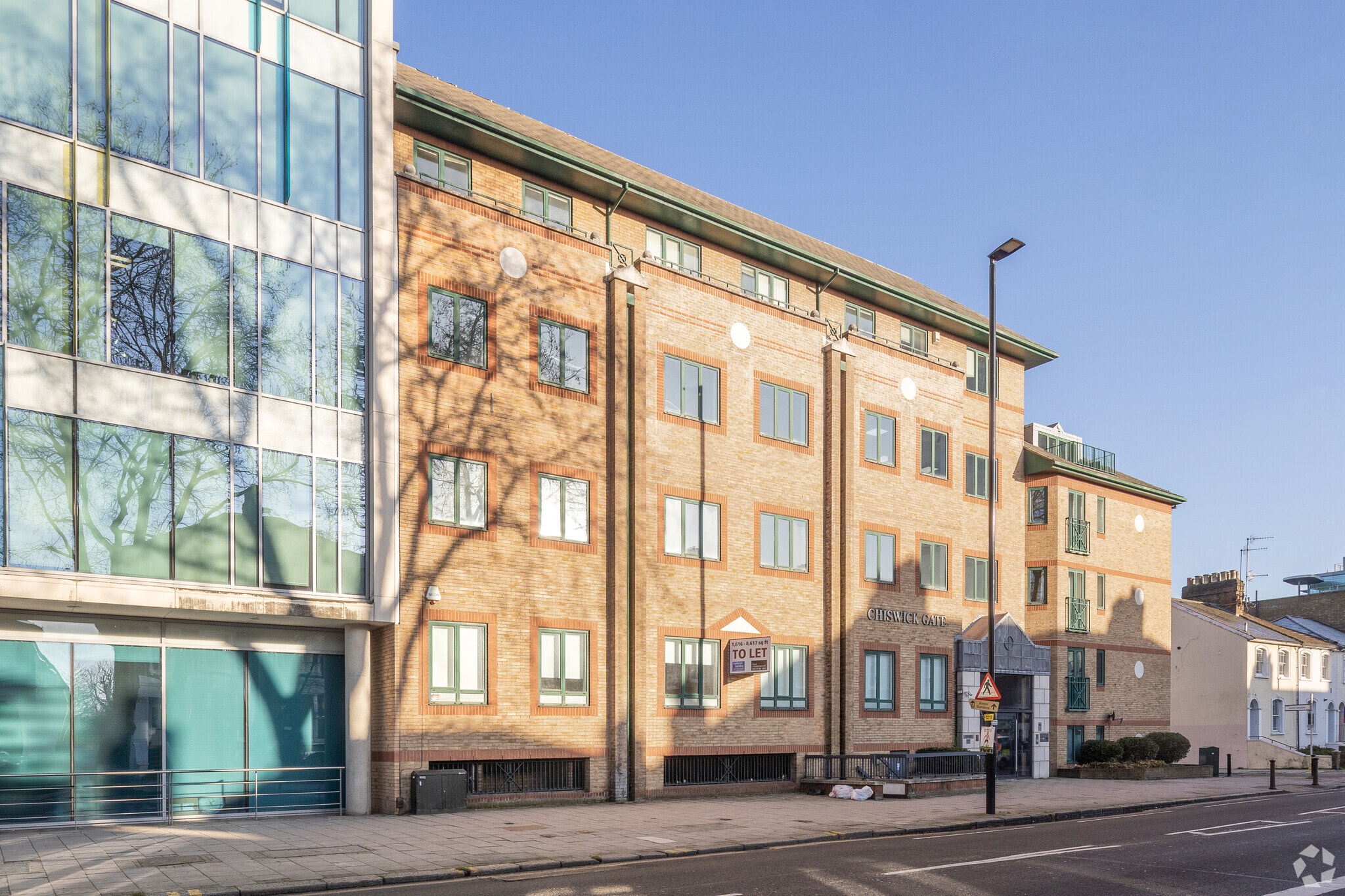Votre e-mail a été envoyé.
Chiswick Gate 598-608 Chiswick High Rd Bureau | 242–564 m² | À louer | Londres W4 5RT



Certaines informations ont été traduites automatiquement.
INFORMATIONS PRINCIPALES
- Situated opposite Gunnersbury Station
- Passenger Lift
- Generous onsite parking provision in secure underground car park
TOUS LES ESPACES DISPONIBLES(2)
Afficher les loyers en
- ESPACE
- SURFACE
- DURÉE
- LOYER
- TYPE DE BIEN
- ÉTAT
- DISPONIBLE
The building has recently had the reception refurbished to provide modern look and feel on arrival. The 2nd floor is fully refurbished and offers an efficient floor plate filled with natural light. The 3rd floor is available from Jan 10th 2023 and is available in existing layout or can be refurbished to suit an occupier requirement. Excellent parking provision is available in a secure undercroft.
- Classe d’utilisation : E
- Principalement open space
- Peut être associé à un ou plusieurs espaces supplémentaires pour obtenir jusqu’à 564 m² d’espace adjacent.
- Full access raised floor
- Partiellement aménagé comme Bureau standard
- Convient pour 9 à 28 personnes
- Air conditioning
- Efficient floor plate
The building has recently had the reception refurbished to provide modern look and feel on arrival. The 2nd floor is fully refurbished and offers an efficient floor plate filled with natural light. The 3rd floor is available from Jan 10th 2023 and is available in existing layout or can be refurbished to suit an occupier requirement. Excellent parking provision is available in a secure undercroft.
- Classe d’utilisation : E
- Principalement open space
- Peut être associé à un ou plusieurs espaces supplémentaires pour obtenir jusqu’à 564 m² d’espace adjacent.
- Full access raised floor
- Partiellement aménagé comme Bureau standard
- Convient pour 7 à 21 personnes
- Air conditioning
- Efficient floor plate
| Espace | Surface | Durée | Loyer | Type de bien | État | Disponible |
| 2e étage | 322 m² | Négociable | 364,96 € /m²/an 30,41 € /m²/mois 117 416 € /an 9 785 € /mois | Bureau | Construction partielle | Maintenant |
| 3e étage | 242 m² | Négociable | 364,96 € /m²/an 30,41 € /m²/mois 88 257 € /an 7 355 € /mois | Bureau | Construction partielle | Maintenant |
2e étage
| Surface |
| 322 m² |
| Durée |
| Négociable |
| Loyer |
| 364,96 € /m²/an 30,41 € /m²/mois 117 416 € /an 9 785 € /mois |
| Type de bien |
| Bureau |
| État |
| Construction partielle |
| Disponible |
| Maintenant |
3e étage
| Surface |
| 242 m² |
| Durée |
| Négociable |
| Loyer |
| 364,96 € /m²/an 30,41 € /m²/mois 88 257 € /an 7 355 € /mois |
| Type de bien |
| Bureau |
| État |
| Construction partielle |
| Disponible |
| Maintenant |
2e étage
| Surface | 322 m² |
| Durée | Négociable |
| Loyer | 364,96 € /m²/an |
| Type de bien | Bureau |
| État | Construction partielle |
| Disponible | Maintenant |
The building has recently had the reception refurbished to provide modern look and feel on arrival. The 2nd floor is fully refurbished and offers an efficient floor plate filled with natural light. The 3rd floor is available from Jan 10th 2023 and is available in existing layout or can be refurbished to suit an occupier requirement. Excellent parking provision is available in a secure undercroft.
- Classe d’utilisation : E
- Partiellement aménagé comme Bureau standard
- Principalement open space
- Convient pour 9 à 28 personnes
- Peut être associé à un ou plusieurs espaces supplémentaires pour obtenir jusqu’à 564 m² d’espace adjacent.
- Air conditioning
- Full access raised floor
- Efficient floor plate
3e étage
| Surface | 242 m² |
| Durée | Négociable |
| Loyer | 364,96 € /m²/an |
| Type de bien | Bureau |
| État | Construction partielle |
| Disponible | Maintenant |
The building has recently had the reception refurbished to provide modern look and feel on arrival. The 2nd floor is fully refurbished and offers an efficient floor plate filled with natural light. The 3rd floor is available from Jan 10th 2023 and is available in existing layout or can be refurbished to suit an occupier requirement. Excellent parking provision is available in a secure undercroft.
- Classe d’utilisation : E
- Partiellement aménagé comme Bureau standard
- Principalement open space
- Convient pour 7 à 21 personnes
- Peut être associé à un ou plusieurs espaces supplémentaires pour obtenir jusqu’à 564 m² d’espace adjacent.
- Air conditioning
- Full access raised floor
- Efficient floor plate
APERÇU DU BIEN
Chiswick Gate is prominently positioned on the north side of the Chiswick High Road (A315), opposite Gunnersbury main-line and underground station. The property is approximately 250 m from the Chiswick roundabout (Junction 1 of the M4), providing easy access to both Central London, Heathrow Airport and beyond. It is also located less than 100 m from the award winning Chiswick Park office development.
- Accès 24 h/24
- Accès contrôlé
- Système de sécurité
- Cuisine
- Éclairage d’appoint
- Classe de performance énergétique – D
- Accès direct à l’ascenseur
- Lumière naturelle
- Climatisation
- Raised Floor System
INFORMATIONS SUR L’IMMEUBLE
OCCUPANTS
- ÉTAGE
- NOM DE L’OCCUPANT
- SECTEUR D’ACTIVITÉ
- Inconnu
- 77 MANAGEMENT LIMITED
- Arts, divertissement et loisirs
- Inconnu
- A B Merchandising Limited
- Arts, divertissement et loisirs
- Inconnu
- Absolute Sports Consultants Limited
- Arts, divertissement et loisirs
- RDC
- Accent Marketing And Research Limited
- Services professionnels, scientifiques et techniques
- Inconnu
- Advanced Transport Research Limited
- Services professionnels, scientifiques et techniques
- 3e
- Arena Wealth Limited
- Services professionnels, scientifiques et techniques
- Inconnu
- Di Dougherty Limited
- Arts, divertissement et loisirs
- 1er
- Najya Property Investments
- -
- RDC
- SD Care
- Santé et assistance sociale
- 1er
- Viridian Apartments
- Hébergement et restauration
Présenté par

Chiswick Gate | 598-608 Chiswick High Rd
Hum, une erreur s’est produite lors de l’envoi de votre message. Veuillez réessayer.
Merci ! Votre message a été envoyé.




