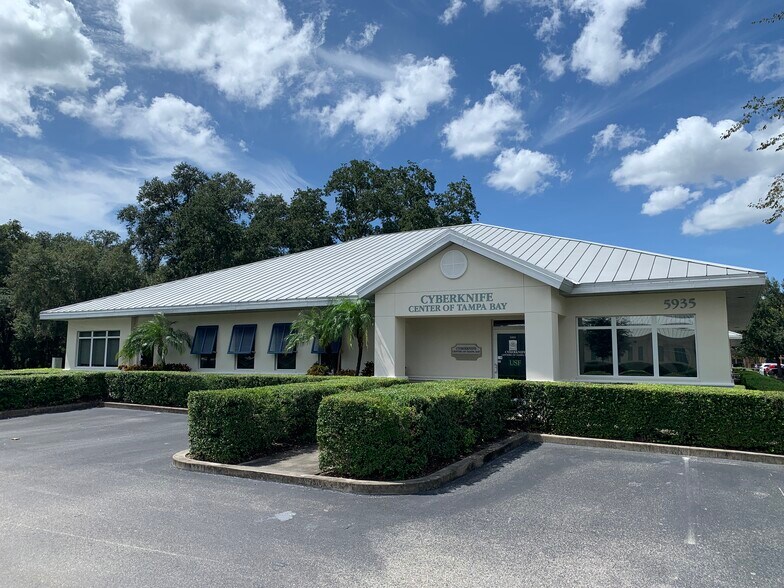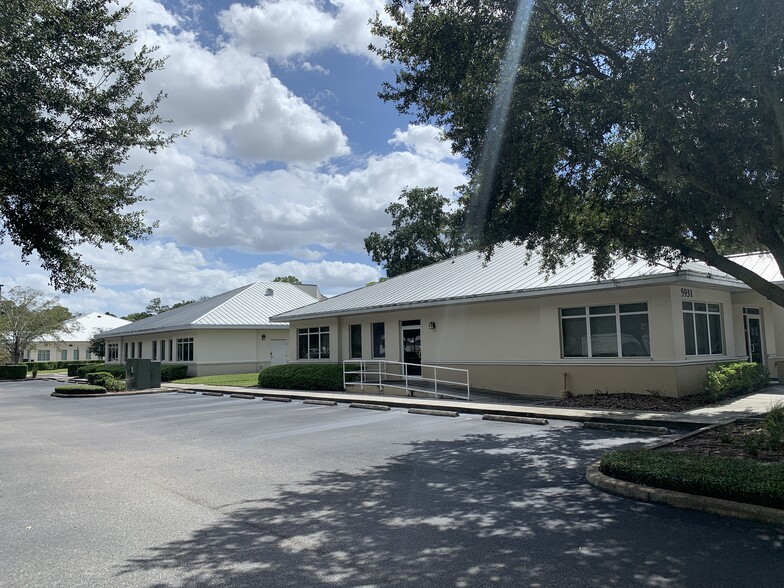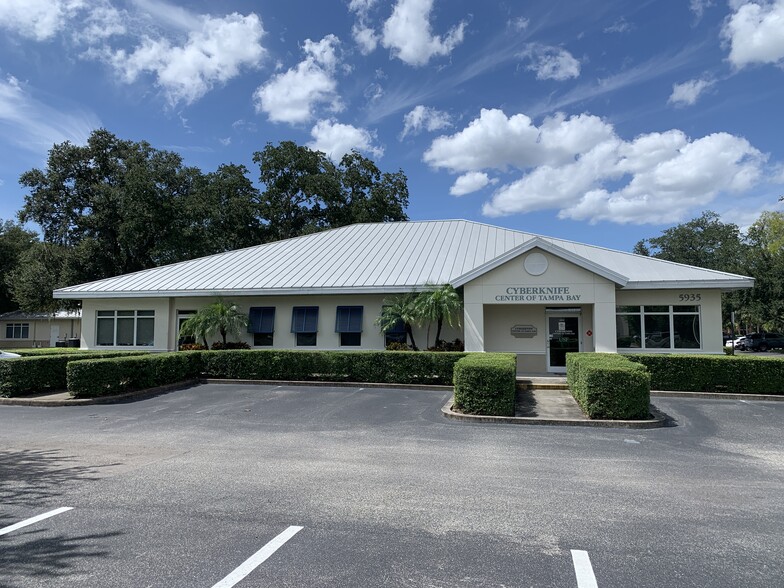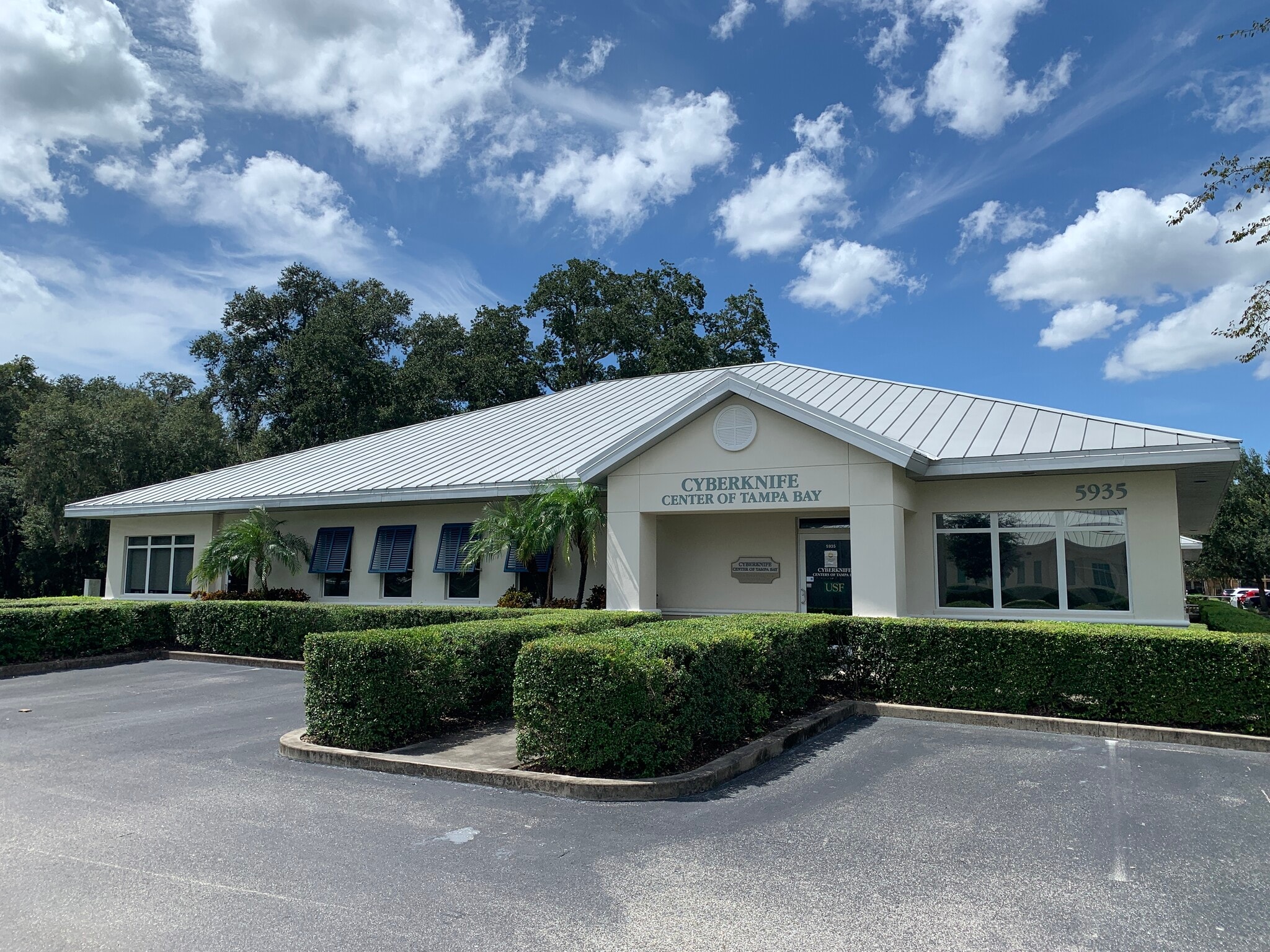Votre e-mail a été envoyé.
Certaines informations ont été traduites automatiquement.
TOUS LES ESPACE DISPONIBLES(1)
Afficher les loyers en
- ESPACE
- SURFACE
- DURÉE
- LOYER
- TYPE DE BIEN
- ÉTAT
- DISPONIBLE
Located in the Medical Professional Center adjacent to Tampa Community Hospital, this well-appointed medical office space is perfectly suited for high-traffic medical practices. The suite features a spacious reception area and an oversized waiting room, complete with an adjoining patient restroom for added convenience. Inside, you’ll find a multi-person reception office, several fully plumbed exam rooms, private physician offices, and a dedicated staff break room. The building offers abundant electrical capacity to support a wide range of medical equipment, and the center provides ample parking for both staff and patients. This turnkey space is ideal for any healthcare provider seeking a prime location with functionality and convenience. 3D Tour: https://my.matterport.com/show/?m=ynq6BfAqCQK
- Il est possible que le loyer annoncé ne comprenne pas certains services publics, services d’immeuble et frais immobiliers.
- 10 bureaux privés
- Ventilation et chauffage centraux
- Lumière naturelle
- Convient pour 13 à 41 personnes
- Aire de réception
- Toilettes privées
| Espace | Surface | Durée | Loyer | Type de bien | État | Disponible |
| 1er étage | 468 m² | 3-5 Ans | 193,63 € /m²/an 16,14 € /m²/mois 90 556 € /an 7 546 € /mois | Bureaux/Médical | Construction achevée | Maintenant |
1er étage
| Surface |
| 468 m² |
| Durée |
| 3-5 Ans |
| Loyer |
| 193,63 € /m²/an 16,14 € /m²/mois 90 556 € /an 7 546 € /mois |
| Type de bien |
| Bureaux/Médical |
| État |
| Construction achevée |
| Disponible |
| Maintenant |
1er étage
| Surface | 468 m² |
| Durée | 3-5 Ans |
| Loyer | 193,63 € /m²/an |
| Type de bien | Bureaux/Médical |
| État | Construction achevée |
| Disponible | Maintenant |
Located in the Medical Professional Center adjacent to Tampa Community Hospital, this well-appointed medical office space is perfectly suited for high-traffic medical practices. The suite features a spacious reception area and an oversized waiting room, complete with an adjoining patient restroom for added convenience. Inside, you’ll find a multi-person reception office, several fully plumbed exam rooms, private physician offices, and a dedicated staff break room. The building offers abundant electrical capacity to support a wide range of medical equipment, and the center provides ample parking for both staff and patients. This turnkey space is ideal for any healthcare provider seeking a prime location with functionality and convenience. 3D Tour: https://my.matterport.com/show/?m=ynq6BfAqCQK
- Il est possible que le loyer annoncé ne comprenne pas certains services publics, services d’immeuble et frais immobiliers.
- Convient pour 13 à 41 personnes
- 10 bureaux privés
- Aire de réception
- Ventilation et chauffage centraux
- Toilettes privées
- Lumière naturelle
CARACTÉRISTIQUES
- Accès 24 h/24
- Système de sécurité
- Signalisation
- Réception
- Espace d’entreposage
- Plug & Play
- Plafond suspendu
- Panneau monumental
- Climatisation
INFORMATIONS SUR L’IMMEUBLE
OCCUPANTS
- ÉTAGE
- NOM DE L’OCCUPANT
- SECTEUR D’ACTIVITÉ
- 1er
- Regional Primary Care Group
- Santé et assistance sociale
Présenté par

5935 Webb Rd
Hum, une erreur s’est produite lors de l’envoi de votre message. Veuillez réessayer.
Merci ! Votre message a été envoyé.








