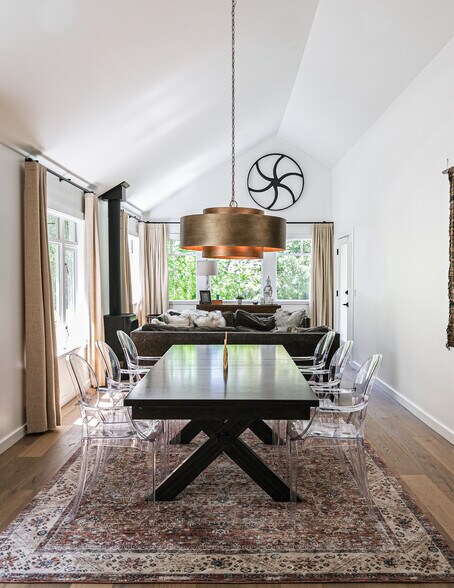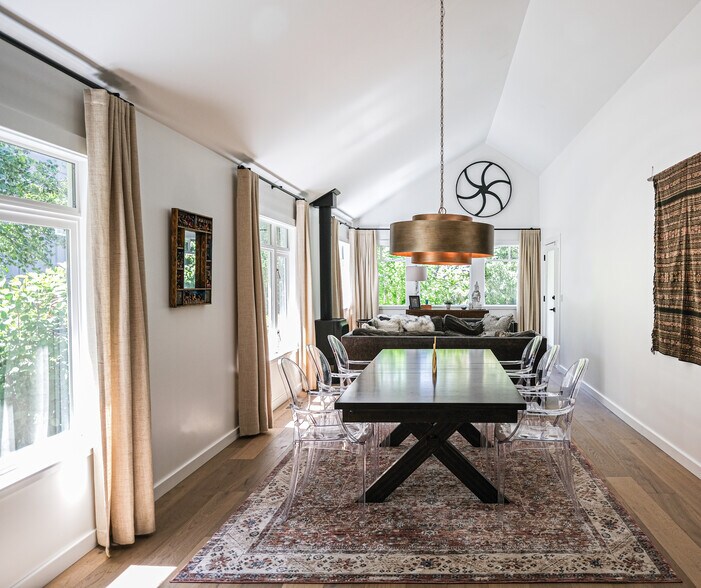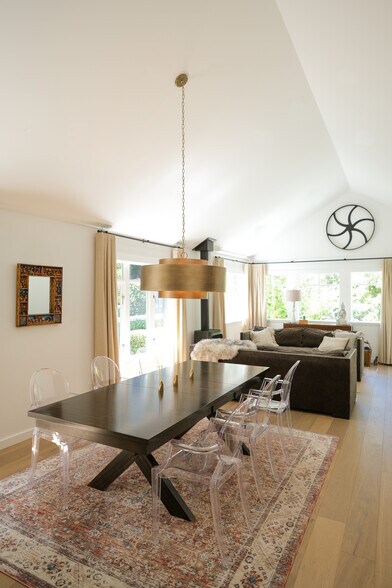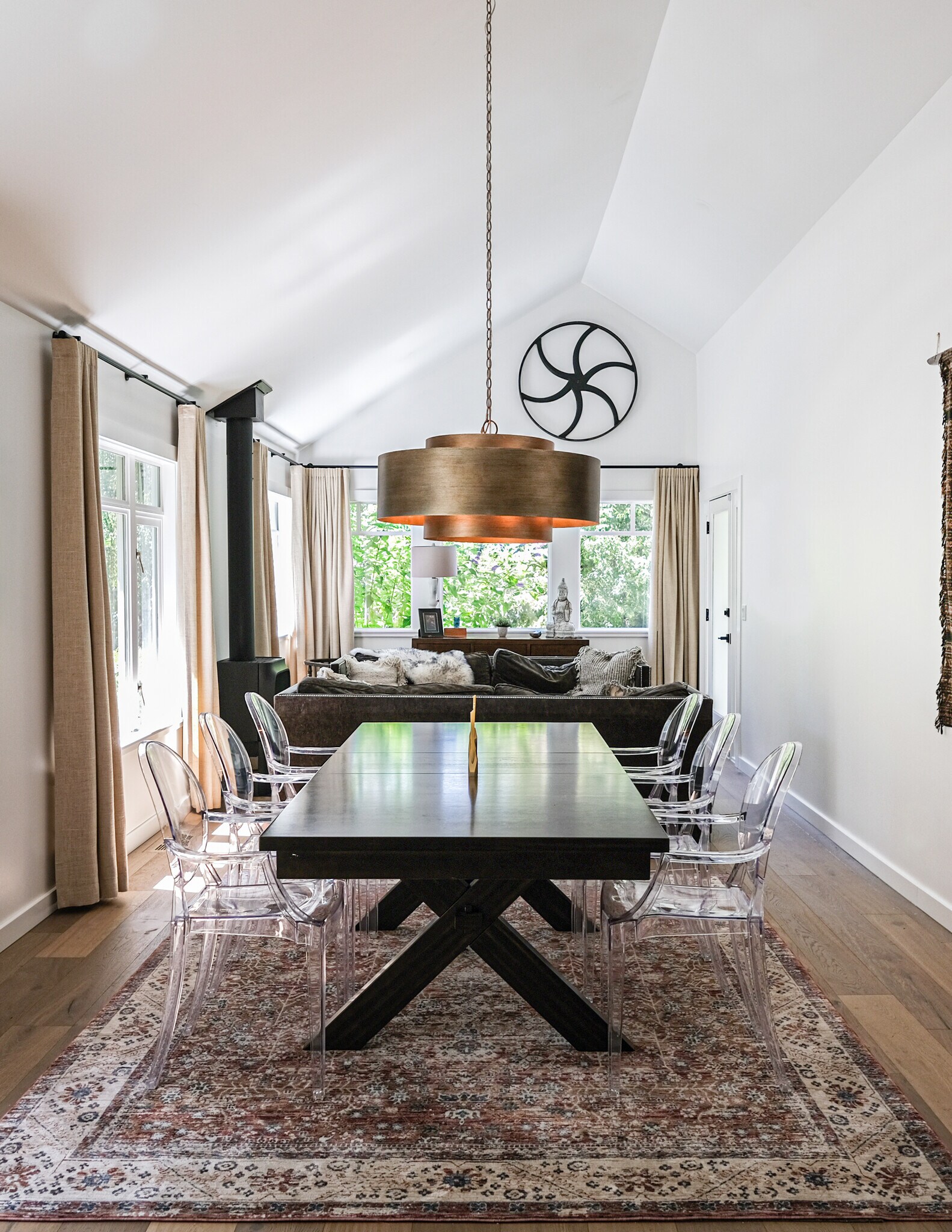Connectez-vous/S’inscrire
Votre e-mail a été envoyé.
Certaines informations ont été traduites automatiquement.
INFORMATIONS PRINCIPALES SUR L'INVESTISSEMENT
- Three utility meters, three on-demand water heaters, individual entries
- Premium finishes, abundant natural light, and unique character; designed by renown firm Mutuus.
- High-visibility along California Ave SW with ±13,000 daily traffic
- Off-street parking for 4 vehicles + ADA stall with ramp
- Potential live/work or caretaker unit
- Steps from RapidRide transit, Fairmount Park, cafés, shops, and restaurants
RÉSUMÉ ANALYTIQUE
The most beautiful, unexpected Live/Work, Bed & Breakfast, Showroom, Tasting Room, Studio, School, Gallery, Salon, Listening Room, Coworking, Professional Services, Office, Retail Atelier, Creative Enterprise Opportunity in West Seattle. From Delilah’s celebrated radio studio to the headquarters of a global travel company, the space has long been a hub for imagination and voice. When the owners transitioned to remote work, the property itself seized the chance to reinvent.Today, it stands as a vaulted, light-filled sanctuary. Wide-plank floors, warm finishes, and custom lighting create an atmosphere befitting an elevated concept or discerning owner. This rare West Seattle offering combines architectural distinction with flexible infrastructure, equally suited for creative businesses, boutique retail, hospitality, wellness, or professional office use. With three levels across multiple structures, the property provides adaptability, privacy, and opportunity.
Rare opportunity to acquire an architecturally stunning commercial/residential property located between Alaska & Morgan Junctions. Ideal for owner-tenants looking for a high end, light filled space with vaulted ceilings and impressive design: welcoming entry, entertainer's kitchen, ample bedrooms or private offices, basement conference/media room, outdoor patio. Breathtaking primary suite in the upper floor with private balcony. Use entire 4916 SF for business/personal use, or split into 3 units (3 separate on-demand water heaters, and separate utilities already in place). 3 off-street parking spaces, ADA access, CAT-5 wiring, zoned heating/AC & wired for generator. Sweet location, near favorite local coffee, shops & restaurants!
Rare opportunity to acquire an architecturally stunning commercial/residential property located between Alaska & Morgan Junctions. Ideal for owner-tenants looking for a high end, light filled space with vaulted ceilings and impressive design: welcoming entry, entertainer's kitchen, ample bedrooms or private offices, basement conference/media room, outdoor patio. Breathtaking primary suite in the upper floor with private balcony. Use entire 4916 SF for business/personal use, or split into 3 units (3 separate on-demand water heaters, and separate utilities already in place). 3 off-street parking spaces, ADA access, CAT-5 wiring, zoned heating/AC & wired for generator. Sweet location, near favorite local coffee, shops & restaurants!
TAXES ET FRAIS D’EXPLOITATION (RÉEL - 2024) Cliquez ici pour accéder à |
ANNUEL | ANNUEL PAR m² |
|---|---|---|
| Taxes |
-

|
-

|
| Frais d’exploitation |
-

|
-

|
| Total des frais |
$99,999

|
$9.99

|
TAXES ET FRAIS D’EXPLOITATION (RÉEL - 2024) Cliquez ici pour accéder à
| Taxes | |
|---|---|
| Annuel | - |
| Annuel par m² | - |
| Frais d’exploitation | |
|---|---|
| Annuel | - |
| Annuel par m² | - |
| Total des frais | |
|---|---|
| Annuel | $99,999 |
| Annuel par m² | $9.99 |
INFORMATIONS SUR L’IMMEUBLE
Type de vente
Propriétaire occupant
Type de bien
Bureau
Sous-type de bien
Surface de l’immeuble
461 m²
Classe d’immeuble
B
Année de construction
1994
Prix
1 739 619 €
Prix par m²
3 774,46 €
Occupation
Mono
Hauteur du bâtiment
3 étages
Surface type par étage
154 m²
Coefficient d’occupation des sols de l’immeuble
0,81
Surface du lot
0,06 ha
Zonage
LR3 RC (M) - Commercial on Ground Floor: Retail, Sales & Services, General Medical and Business Support Services, Offices, Restaurants, Food Processing, Craft work
Stationnement
4 places (8,68 places par 1 000 m² loué)
CARACTÉRISTIQUES
- Système de sécurité
1 1
Walk Score®
Très praticable à pied (83)
TAXES FONCIÈRES
| Numéro de parcelle | 762570-2445 | Évaluation des aménagements | 840 119 € |
| Évaluation du terrain | 757 492 € | Évaluation totale | 1 597 611 € |
TAXES FONCIÈRES
Numéro de parcelle
762570-2445
Évaluation du terrain
757 492 €
Évaluation des aménagements
840 119 €
Évaluation totale
1 597 611 €
1 sur 46
VIDÉOS
VISITE EXTÉRIEURE 3D MATTERPORT
VISITE 3D
PHOTOS
STREET VIEW
RUE
CARTE
1 sur 1
Présenté par

5932 California Ave SW
Vous êtes déjà membre ? Connectez-vous
Hum, une erreur s’est produite lors de l’envoi de votre message. Veuillez réessayer.
Merci ! Votre message a été envoyé.





