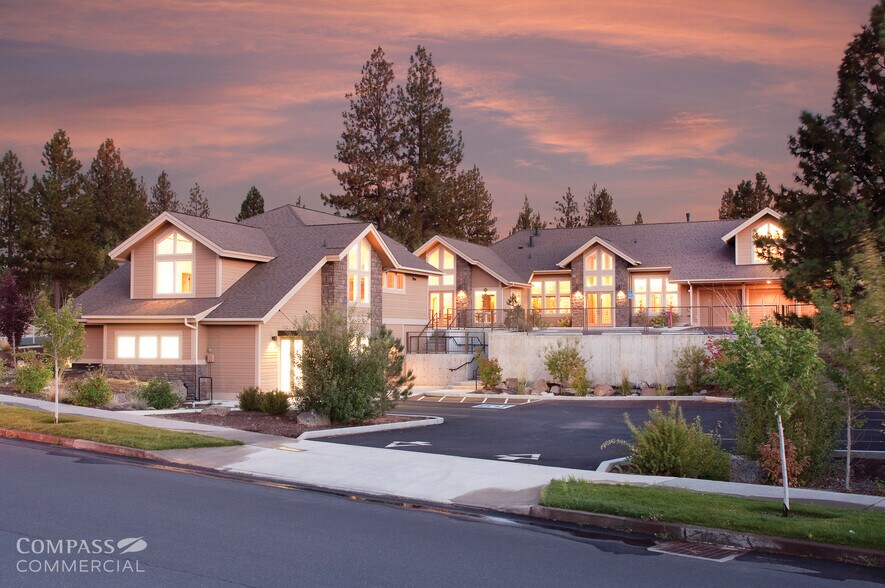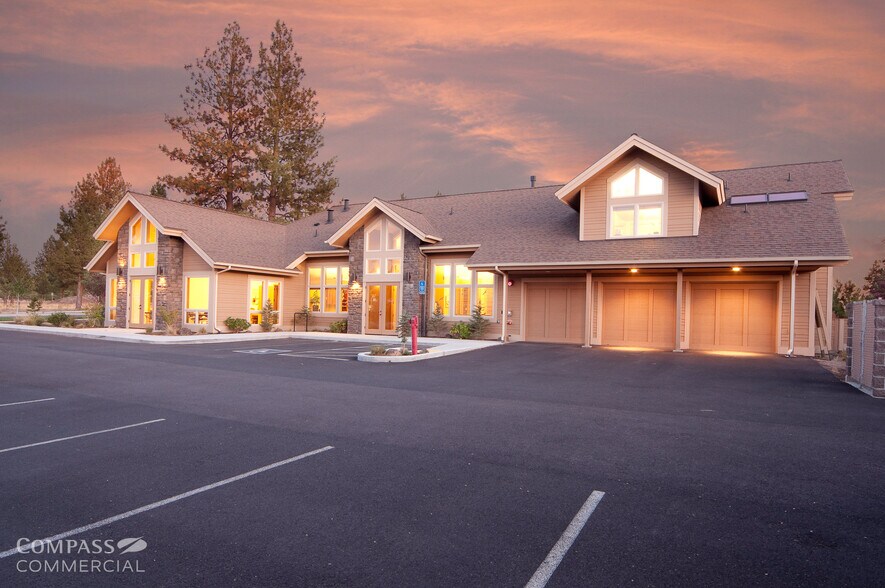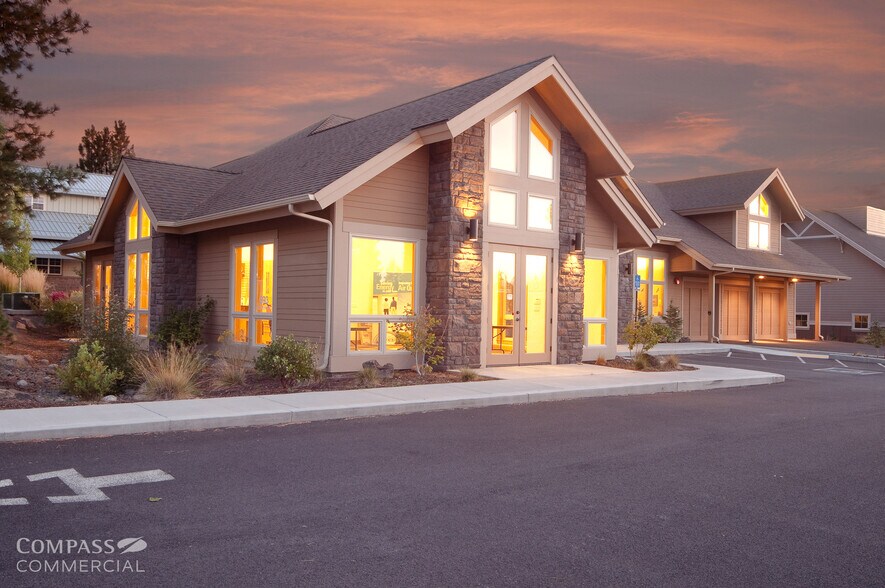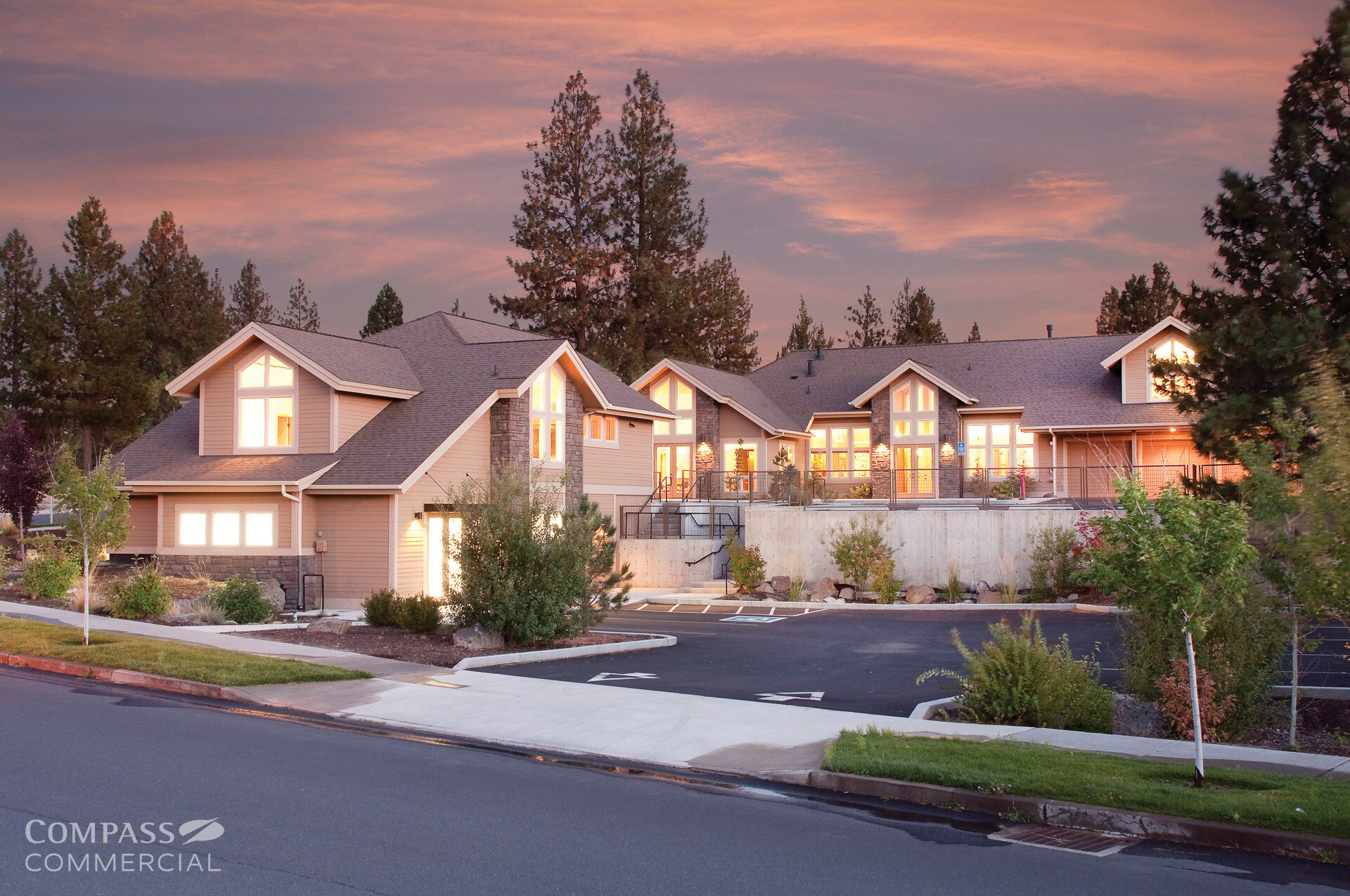Connectez-vous/S’inscrire
Votre e-mail a été envoyé.
Certaines informations ont été traduites automatiquement.
INFORMATIONS PRINCIPALES SUR L'INVESTISSEMENT
- Prime NW Crossing Location: Situated in the heart of Bend’s sought-after Northwest Crossing district
- Two Modern Green Built Buildings: ±8,342 SF total across two energy-efficient, two-story office/flex buildings
- High-Quality Design: Features private offices, conference rooms, kitchen areas, and sustainable construction with clean air systems and HVAC
- Owner/User or Investment Opportunity: Ideal for investors seeking income or owner-users wanting flexible occupancy options
- Flexible Layouts: Each building offers private entrances, individual parking, and adaptable floor plans for single or multi-tenant use
- Exceptional Accessibility: Close to Summit High School, COCC, and the Grove Food Hall in one of Bend’s most active mixed-use areas
RÉSUMÉ ANALYTIQUE
This unique offering presents an exceptional opportunity for owner-users or investors seeking premium office/flex space in Bend’s highly desirable Northwest Crossing district. The property consists of two modern, Green Built two-story buildings totaling approximately 8,342 square feet, thoughtfully designed with quality finishes and energy-efficient systems.
Both buildings feature flexible layouts ideal for a variety of users. Each building has its own dedicated parking lot and multiple private entrances, allowing for independent operation or multi-tenant use. The existing month-to-month leases provide an attractive option for investors to maintain a revenue stream or for owner-users to occupy a space that suits their needs.
The interiors include private offices filled with natural light, conference and meeting rooms, kitchen and break areas, and custom wood cabinetry throughout. The buildings incorporate clean air filtration systems, air-to-water heat pump HVAC, and insulated construction for enhanced comfort and efficiency. Exterior highlights include low-water landscaping and high-efficiency windows that complement the Northwest contemporary design.
Strategically located near Summit High School, Central Oregon Community College, and the Grove Food Hall, this property offers excellent accessibility and strong visibility within one of Bend’s most active mixed-use areas. This office/flex complex presents a rare and versatile investment or owner-user opportunity in one of Bend’s premier neighborhoods.
Both buildings feature flexible layouts ideal for a variety of users. Each building has its own dedicated parking lot and multiple private entrances, allowing for independent operation or multi-tenant use. The existing month-to-month leases provide an attractive option for investors to maintain a revenue stream or for owner-users to occupy a space that suits their needs.
The interiors include private offices filled with natural light, conference and meeting rooms, kitchen and break areas, and custom wood cabinetry throughout. The buildings incorporate clean air filtration systems, air-to-water heat pump HVAC, and insulated construction for enhanced comfort and efficiency. Exterior highlights include low-water landscaping and high-efficiency windows that complement the Northwest contemporary design.
Strategically located near Summit High School, Central Oregon Community College, and the Grove Food Hall, this property offers excellent accessibility and strong visibility within one of Bend’s most active mixed-use areas. This office/flex complex presents a rare and versatile investment or owner-user opportunity in one of Bend’s premier neighborhoods.
INFORMATIONS SUR L’IMMEUBLE
| Prix | 2 513 312 € | Nb de biens | 2 |
| Prix/m² | 3 243 € / m² | Individuellement en vente | 0 |
| Type de vente | Investissement ou propriétaire occupant | Surface totale de l’immeuble | 775 m² |
| Statut | Actif | Surface totale du terrain | 0,51 ha |
| Prix | 2 513 312 € |
| Prix/m² | 3 243 € / m² |
| Type de vente | Investissement ou propriétaire occupant |
| Statut | Actif |
| Nb de biens | 2 |
| Individuellement en vente | 0 |
| Surface totale de l’immeuble | 775 m² |
| Surface totale du terrain | 0,51 ha |
Biens
| NOM DU BIEN/ADRESSE | TYPE DE BIEN | SURFACE | ANNÉE DE CONSTRUCTION | PRIX INDIVIDUEL |
|---|---|---|---|---|
| 593 NW York Dr, Bend, OR 97703 | Bureau | 454 m² | 2005 | - |
| 2789 NW Clearwater Dr, Bend, OR 97703 | Bureau | 321 m² | 2005 | - |
1 1
1 sur 13
VIDÉOS
VISITE EXTÉRIEURE 3D MATTERPORT
VISITE 3D
PHOTOS
STREET VIEW
RUE
CARTE
1 sur 1
Présenté par

593 York Dr. & 2789 NW Clearwater Dr
Vous êtes déjà membre ? Connectez-vous
Hum, une erreur s’est produite lors de l’envoi de votre message. Veuillez réessayer.
Merci ! Votre message a été envoyé.






