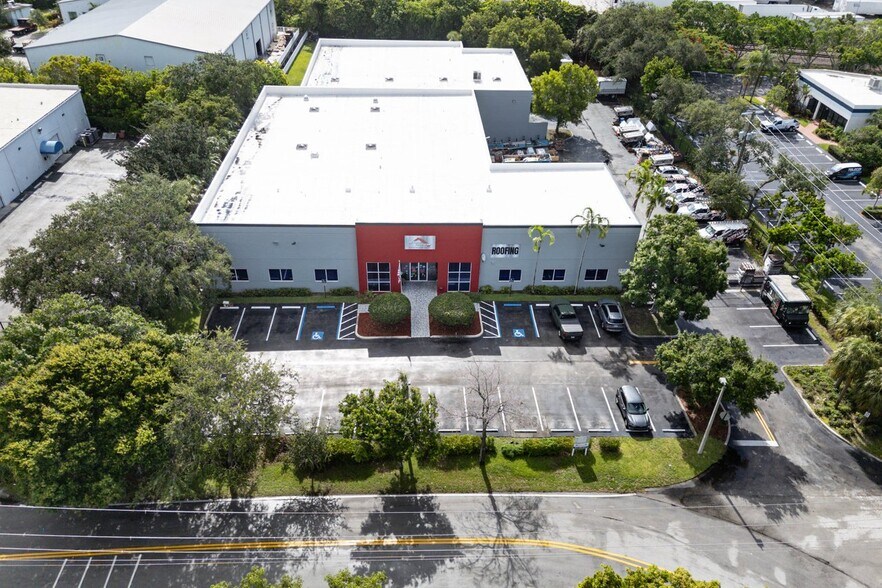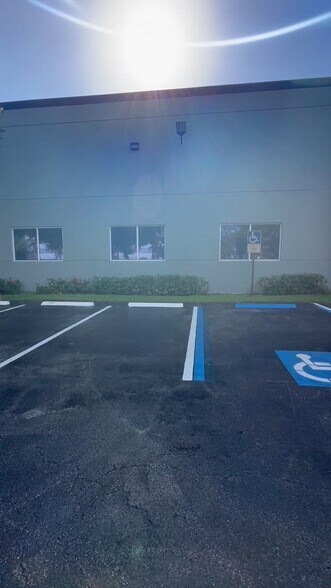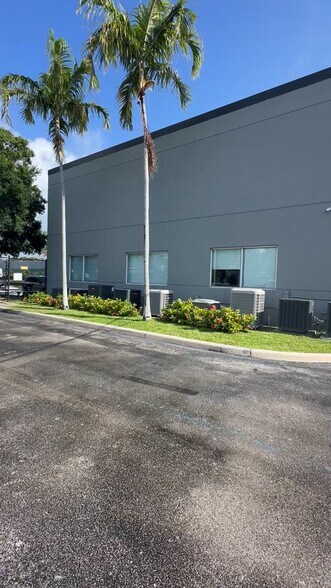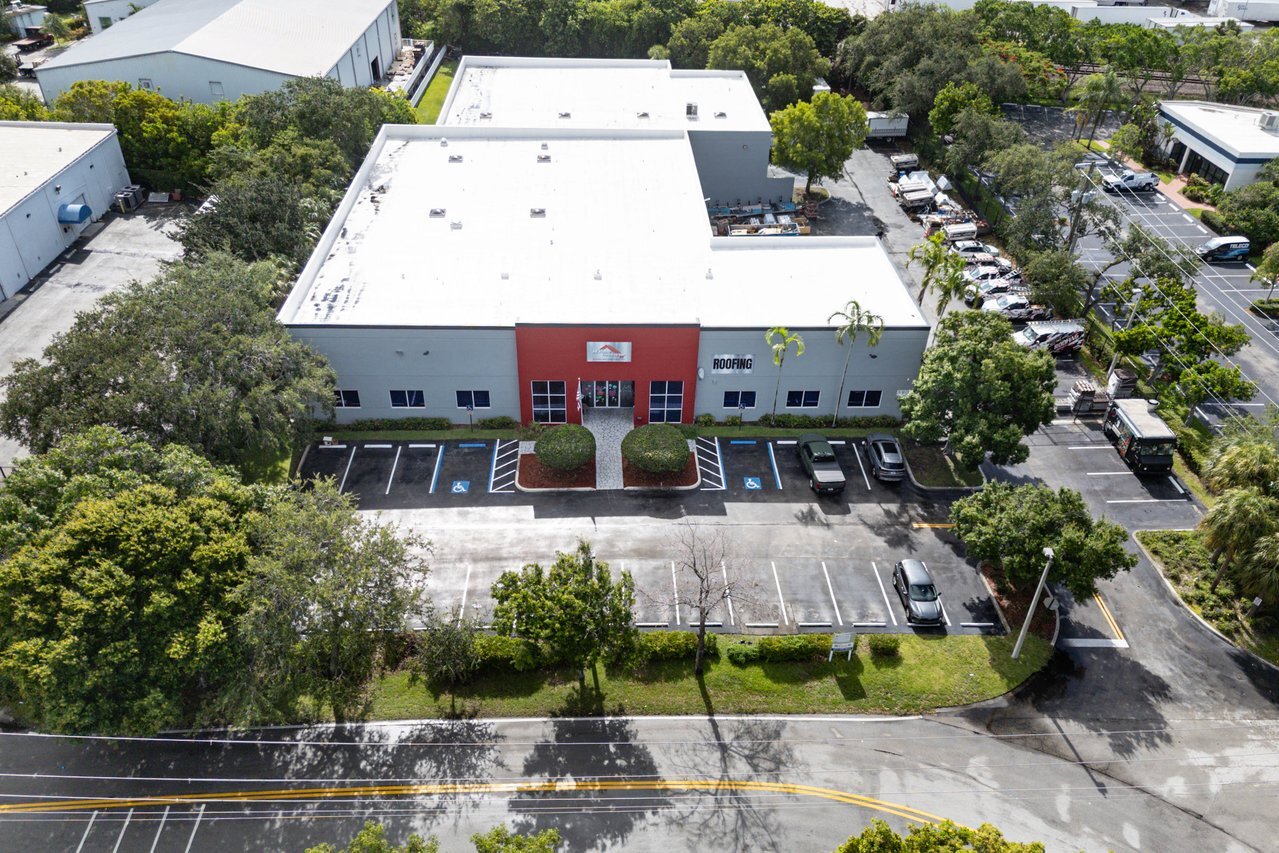
Cette fonctionnalité n’est pas disponible pour le moment.
Nous sommes désolés, mais la fonctionnalité à laquelle vous essayez d’accéder n’est pas disponible actuellement. Nous sommes au courant du problème et notre équipe travaille activement pour le résoudre.
Veuillez vérifier de nouveau dans quelques minutes. Veuillez nous excuser pour ce désagrément.
– L’équipe LoopNet
Votre e-mail a été envoyé.
590 Goolsby Blvd Industriel/Logistique 2 442 m² 37 % Loué À vendre Deerfield Beach, FL 33442 5 811 028 € (2 379,39 €/m²)



INFORMATIONS PRINCIPALES SUR L'INVESTISSEMENT
- Phase I Environmental Site Assessment report prepared for Wells Fargo Bank from Nov 2020 available for review
- 9 Grade level electric rolling doors with 3 semi-truck loading Docks - Paving Asphalt - Gated - Hurricane Impact Windows and doors
- 3 Solid tenants leasing in the back of the warehouse paying approximarely $200k per year with a 5% increase per year per tenant.
- Brand New roof - PVC Single Ply Roof - 25 Year Warranty & Patios, Floors - Bomanite Stamped Concrete.
- Buyer can take over and assume $1.6M loan at 1.34% interest rate
- Option to lease back a portion or entire warehouse to landlord unless the buyer wants the entire 16,508 sqft vacant prior to closing.
RÉSUMÉ ANALYTIQUE
This building has excellent visibility, quick access to SW 10th Street and Sawgrass Expressway with numerous establishments for food, banking and retail services within a one-mile radius. Originally built in 1997, this concrete block warehouse has a brand-new PVC Single Ply Roof with a 25-year warranty, walls are concrete block, facility offers 9,180 SQFT warehouse area with a 25' ceilings height with (3) 10’ X 12’ dock high sloped for semi-trucks and (2) 12’ X 16’ Drive-in loading doors with 65 employee surface parking spaces. Attached to the warehouse are three additional small bay warehouses, separately metered for electrical service, which can be used as additional storage or can be leased for additional income. One bay contains 5,040 square feet with a small office and two 12’ X 14’ drive-in loading doors.
Adjacent to the warehouse we have approximate 7,300 square feet of drop ceiling general office space which can be removed for additional warehouse use by removing the drop ceiling. The height in the office space is also over 20' in height. The office does consist of 12 private offices, 2 conference rooms, Reception area, 2 Kitchen break areas and open plan layouts with lots of natural light and hurricane impact windows and doors. One bay contains 5,040 square feet with a small office and two 12’ X 16’ drive-in loading doors. The second bay is 2,520 square feet, open with (1) 12’ X 16’ drive-in loading door and the last is 2,220 square feet with air condition, open with (1) 12’ X 16’ drive-in loading door. The building is zoned PID with all utilities serviced by the City of Deerfield Beach, has 600 amps, 3-phase, 120/208 of electrical service. All of these measurements may not be accurate.
All 3 warehouse bays are fully leased with long term tenants. Seller receives approximately $200k per year for all 3 units with a 5% increase per year. All tenants are responsible for their unit. All tenants have renovated the units at their own expense.
BUILDING FEATURES
- $1.6M assumable loan at 1.34%
- 26,288 square feet on 2.08 acres
- Built in 1997
- Concrete Block Construction
- 20’ clear sloped
- HVAC room above training room
- 7,300 sq. ft. offices space but can be converted into warehouse space by removing the drop ceiling. The office ceiling height is over 20'.
- 68 surface employee parking spaces
- 600 amps, 3-Phase, 120/208 electrical service
- Three –10’ X 12’ dock high loading doors
- Two – 12’ X 16’ drive in loading doors
ADDITIONAL FEATURES:
The building has three bay warehouses attached to the facility which are used for additional income all separately metered for electric.
Temperature control - One – 5040 square feet with two- 12’X 16’ drive in Loading doors with built- in office space and bathroom.
One – 2,520 square feet with one- 12’X 16’ drive in Loading door with bathroom.
Temperature control - One – 2,220 square feet with one- 12'X 16’ drive in loading door with a recently built Mezzanine & bathroom.
Permitted uses. The following uses shall be permitted principal uses in the PID district:
(1) Manufacturing; (2) Office, business and professional; (3) Warehouses associated with manufacturing, assembly and distribution; (4) Wholesale packaging, supply and distribution (this category includes facilities devoted to the building trades); (5) Essential services; (6) Educational, industrial, medical, scientific research and development, laboratory; (7) Printing; (8) Building cleaning and maintenance services; (9) Construction/trade contractors; (10) Commercial kitchens; (11) Sports performance training facility; (12) Craft/artisan production (in accordance with land use plan limitations) provided.
All measurements and details may have errors and omissions
BILAN FINANCIER (PRO FORMA - 2025) Cliquez ici pour accéder à |
ANNUEL | ANNUEL PAR m² |
|---|---|---|
| Revenu de location brut |
$99,999

|
$9.99

|
| Autres revenus |
$99,999

|
$9.99

|
| Perte due à la vacance |
$99,999

|
$9.99

|
| Revenu brut effectif |
$99,999

|
$9.99

|
| Taxes |
$99,999

|
$9.99

|
| Frais d’exploitation |
$99,999

|
$9.99

|
| Total des frais |
$99,999

|
$9.99

|
| Résultat net d’exploitation |
$99,999

|
$9.99

|
BILAN FINANCIER (PRO FORMA - 2025) Cliquez ici pour accéder à
| Revenu de location brut | |
|---|---|
| Annuel | $99,999 |
| Annuel par m² | $9.99 |
| Autres revenus | |
|---|---|
| Annuel | $99,999 |
| Annuel par m² | $9.99 |
| Perte due à la vacance | |
|---|---|
| Annuel | $99,999 |
| Annuel par m² | $9.99 |
| Revenu brut effectif | |
|---|---|
| Annuel | $99,999 |
| Annuel par m² | $9.99 |
| Taxes | |
|---|---|
| Annuel | $99,999 |
| Annuel par m² | $9.99 |
| Frais d’exploitation | |
|---|---|
| Annuel | $99,999 |
| Annuel par m² | $9.99 |
| Total des frais | |
|---|---|
| Annuel | $99,999 |
| Annuel par m² | $9.99 |
| Résultat net d’exploitation | |
|---|---|
| Annuel | $99,999 |
| Annuel par m² | $9.99 |
INFORMATIONS SUR L’IMMEUBLE
CARACTÉRISTIQUES
- Accès 24 h/24
- Terrain clôturé
- Chargement frontal
- Property Manager sur place
- Signalisation
- Puits de lumière
- Espace d’entreposage
- Climatisation
- Internet par fibre optique
SERVICES PUBLICS
- Éclairage
- Gaz
- Eau - Ville
- Égout - Ville
- Chauffage - Électrique
PRINCIPAUX OCCUPANTS Cliquez ici pour accéder à
- OCCUPANT
- SECTEUR D’ACTIVITÉ
- m² OCCUPÉS
- LOYER/m²
- TYPE DE BAIL
- FIN DU BAIL
- CAPITAL ASPHALT SERVICES
- Construction
-
99,999 SF

-
$9.99

-
Lorem Ipsum

-
Jan 0000

- IDEAL AIR SYSTEMS
- Services
-
99,999 SF

-
$9.99

-
Lorem Ipsum

-
Jan 0000

- R.W.RADDATZ, INC
- Transport et entreposage
-
99,999 SF

-
$9.99

-
Lorem Ipsum

-
Jan 0000

| OCCUPANT | SECTEUR D’ACTIVITÉ | m² OCCUPÉS | LOYER/m² | TYPE DE BAIL | FIN DU BAIL | |
| CAPITAL ASPHALT SERVICES | Construction | 99,999 SF | $9.99 | Lorem Ipsum | Jan 0000 | |
| IDEAL AIR SYSTEMS | Services | 99,999 SF | $9.99 | Lorem Ipsum | Jan 0000 | |
| R.W.RADDATZ, INC | Transport et entreposage | 99,999 SF | $9.99 | Lorem Ipsum | Jan 0000 |
DISPONIBILITÉ DE L’ESPACE
- ESPACE
- SURFACE
- TYPE DE BIEN
- ÉTAT
- DISPONIBLE
Tapia Group by Compass is proud to offer for lease this beautiful temperature control, 16,508 square foot, concrete block freestanding industrial warehouse/office building situated on 2.08 acres. Located in North Broward County just seconds from the I95 interchange off Hillsboro Boulevard and bordering Boca Raton, Pompano Beach and Coconut Creek and very close to the beaches. This building has excellent visibility, quick access to SW 10th Street and Sawgrass Expressway with numerous establishments for food, banking and retail services within a one-mile radius. Originally built in 1997, this concrete block warehouse has a brand-new PVC Single Ply Roof with a 25-year warranty, walls are concrete block, facility offers 9,180 SQFT warehouse area with a 22' ceilings height with (3) 10’ X 12’ dock high sloped for semi-trucks and (2) 12’ X 16’ Drive-in loading doors with 45 employee surface parking spaces. Adjacent to the warehouse we have approximate 7,300 square feet of drop ceiling general office space which can be removed for additional warehouse use by removing the drop ceiling. The height in the office space is also over 22' in height. The office does consist of 12 private offices, 2 conference rooms, Reception area, Kitchen break areas and open plan layouts with lots of natural light and hurricane impact windows and doors. The building is zoned PID with all utilities serviced by the City of Deerfield Beach, has 600 amps, 3-phase, 120/208 of electrical service and new air compressor. All of these measurements may not be accurate. BUILDING FEATURES - 16,508 square feet on 2.08 acres - GATED - All temperature controlled - Built in 1997 - Concrete Block Construction - 20’ clear sloped - HVAC room above training room - 7,300 sq. ft. offices space but can be converted into warehouse space by removing the drop ceiling. The office ceiling height is over 20'. - 45 surface employee parking spaces - 600 amps, 3-Phase, 120/208 electrical service - Three –10’ X 12’ dock high loading doors - Two – 12’ X 16’ drive in loading doors Permitted uses. The following uses shall be permitted principal uses in the PID district: (1) Manufacturing; (2) Office, business and professional; (3) Warehouses associated with manufacturing, assembly and distribution; (4) Wholesale packaging, supply and distribution (this category includes facilities devoted to the building trades); (5) Essential services; (6) Educational, industrial, medical, scientific research and development, laboratory; (7) Printing; (8) Building cleaning and maintenance services; (9) Construction/trade contractors; (10) Commercial kitchens; (11) Sports performance training facility; (12) Craft/artisan production (in accordance with land use plan limitations) provided. All measurements and details may have errors and omissions.
| Espace | Surface | Type de bien | État | Disponible |
| 1er Ét. – A | 1 534 m² | Industriel/Logistique | Construction achevée | Maintenant |
1er Ét. – A
| Surface |
| 1 534 m² |
| Type de bien |
| Industriel/Logistique |
| État |
| Construction achevée |
| Disponible |
| Maintenant |
1er Ét. – A
| Surface | 1 534 m² |
| Type de bien | Industriel/Logistique |
| État | Construction achevée |
| Disponible | Maintenant |
Tapia Group by Compass is proud to offer for lease this beautiful temperature control, 16,508 square foot, concrete block freestanding industrial warehouse/office building situated on 2.08 acres. Located in North Broward County just seconds from the I95 interchange off Hillsboro Boulevard and bordering Boca Raton, Pompano Beach and Coconut Creek and very close to the beaches. This building has excellent visibility, quick access to SW 10th Street and Sawgrass Expressway with numerous establishments for food, banking and retail services within a one-mile radius. Originally built in 1997, this concrete block warehouse has a brand-new PVC Single Ply Roof with a 25-year warranty, walls are concrete block, facility offers 9,180 SQFT warehouse area with a 22' ceilings height with (3) 10’ X 12’ dock high sloped for semi-trucks and (2) 12’ X 16’ Drive-in loading doors with 45 employee surface parking spaces. Adjacent to the warehouse we have approximate 7,300 square feet of drop ceiling general office space which can be removed for additional warehouse use by removing the drop ceiling. The height in the office space is also over 22' in height. The office does consist of 12 private offices, 2 conference rooms, Reception area, Kitchen break areas and open plan layouts with lots of natural light and hurricane impact windows and doors. The building is zoned PID with all utilities serviced by the City of Deerfield Beach, has 600 amps, 3-phase, 120/208 of electrical service and new air compressor. All of these measurements may not be accurate. BUILDING FEATURES - 16,508 square feet on 2.08 acres - GATED - All temperature controlled - Built in 1997 - Concrete Block Construction - 20’ clear sloped - HVAC room above training room - 7,300 sq. ft. offices space but can be converted into warehouse space by removing the drop ceiling. The office ceiling height is over 20'. - 45 surface employee parking spaces - 600 amps, 3-Phase, 120/208 electrical service - Three –10’ X 12’ dock high loading doors - Two – 12’ X 16’ drive in loading doors Permitted uses. The following uses shall be permitted principal uses in the PID district: (1) Manufacturing; (2) Office, business and professional; (3) Warehouses associated with manufacturing, assembly and distribution; (4) Wholesale packaging, supply and distribution (this category includes facilities devoted to the building trades); (5) Essential services; (6) Educational, industrial, medical, scientific research and development, laboratory; (7) Printing; (8) Building cleaning and maintenance services; (9) Construction/trade contractors; (10) Commercial kitchens; (11) Sports performance training facility; (12) Craft/artisan production (in accordance with land use plan limitations) provided. All measurements and details may have errors and omissions.
TAXES FONCIÈRES
| Numéro de parcelle | 48-42-02-06-0100 | Évaluation totale | 3 951 457 € |
| Évaluation du terrain | 534 743 € | Impôts annuels | -1 € (0,00 €/m²) |
| Évaluation des aménagements | 3 416 714 € | Année d’imposition | 2025 Payable 2026 |
TAXES FONCIÈRES
Présenté par

590 Goolsby Blvd
Hum, une erreur s’est produite lors de l’envoi de votre message. Veuillez réessayer.
Merci ! Votre message a été envoyé.


