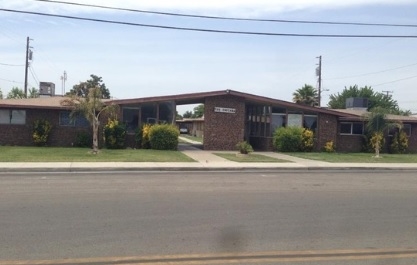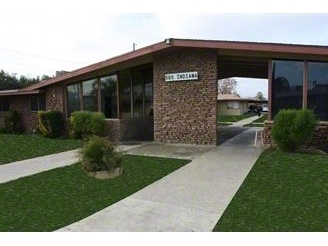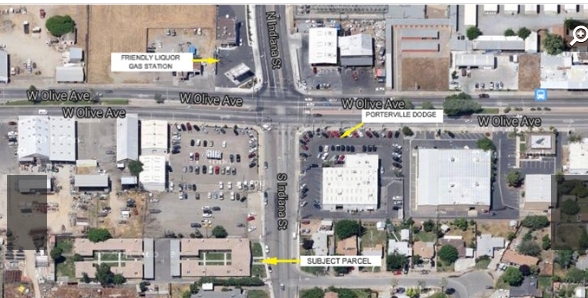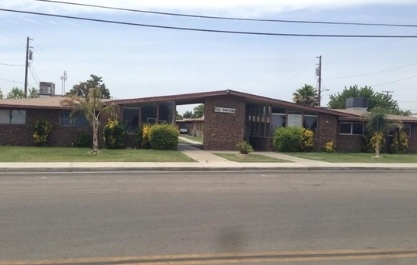
59 S Indiana St
Cette fonctionnalité n’est pas disponible pour le moment.
Nous sommes désolés, mais la fonctionnalité à laquelle vous essayez d’accéder n’est pas disponible actuellement. Nous sommes au courant du problème et notre équipe travaille activement pour le résoudre.
Veuillez vérifier de nouveau dans quelques minutes. Veuillez nous excuser pour ce désagrément.
– L’équipe LoopNet
Votre e-mail a été envoyé.
59 S Indiana St Immeuble residentiel 16 lots 2 584 595 € (161 537 €/Lot) Taux de capitalisation 5,55 % Porterville, CA 93257



INFORMATIONS PRINCIPALES SUR L'INVESTISSEMENT
- 100% Occupied, Many Upgrades Recently Completed to Complex
- Many Renovations in 2013 & 2024
- 4 Buildings Consisting of 17,941 Square Feet of Buildings
- 1.22 Acre Parcel (53,143sf)
RÉSUMÉ ANALYTIQUE
For Sale (16) Units / (4) 2 Bed 1 Bath / (3) 3 Bed 1 Bath / (9) 3 Bed 2 Bath.
16 units with laundry onsite with 23 Covered carport parking spots
4 buildings consist of 16 apartments as follows:-
4 / 2 bedrooms 1 bath.
3 / 3 bedrooms 1 bath.
9 / 3 bedrooms 2 bath.
2 bedrooms suites approx. 870sq ft.
3 bedrooms suites approx. 1100 sq ft.
Built in 1977.
3 buildings have new roof and facia boards
All new dual pan windows installed.
All electric sub panels have been replaced.
12 A/C units replaced.
10 water heaters replaced.
Granite countertops installed in 15 units and kitchen cabinets & bathroom cabinets repaired or replaced.
New ceramic tile floor and base boards installed in 13 units.
All the bathroom suites replaced.
Copper plumbing and copper wiring throughout.
Interior and Exterior painted.
16 units with laundry onsite with 23 Covered carport parking spots
4 buildings consist of 16 apartments as follows:-
4 / 2 bedrooms 1 bath.
3 / 3 bedrooms 1 bath.
9 / 3 bedrooms 2 bath.
2 bedrooms suites approx. 870sq ft.
3 bedrooms suites approx. 1100 sq ft.
Built in 1977.
3 buildings have new roof and facia boards
All new dual pan windows installed.
All electric sub panels have been replaced.
12 A/C units replaced.
10 water heaters replaced.
Granite countertops installed in 15 units and kitchen cabinets & bathroom cabinets repaired or replaced.
New ceramic tile floor and base boards installed in 13 units.
All the bathroom suites replaced.
Copper plumbing and copper wiring throughout.
Interior and Exterior painted.
INFORMATIONS SUR L’IMMEUBLE
CARACTÉRISTIQUES
CARACTÉRISTIQUES DU LOT
- Climatisation
- Chauffage
- Sols carrelés
- Cuisine
- Plans de travail en granit
- Four
- Cuisinière
- Baignoire/Douche
- Fenêtres à double vitrage
- Eau chaude instantanée
CARACTÉRISTIQUES DU SITE
- Laverie
- Recyclage
- Sentiers pédestres et cyclables
- Espace d’entreposage
- Transports en commun
LOT INFORMATIONS SUR LA COMBINAISON
| DESCRIPTION | NB DE LOTS | MOY. LOYER/MOIS | m² |
|---|---|---|---|
| 2+1 | 8 | - | 81 |
| 3+2 | 8 | - | 100 |
1 of 1
TAXES FONCIÈRES
| Numéro de parcelle | 259-112-025-000 | Évaluation des aménagements | 630 975 € |
| Évaluation du terrain | 265 410 € | Évaluation totale | 896 385 € |
TAXES FONCIÈRES
Numéro de parcelle
259-112-025-000
Évaluation du terrain
265 410 €
Évaluation des aménagements
630 975 €
Évaluation totale
896 385 €
1 de 12
VIDÉOS
VISITE 3D
PHOTOS
STREET VIEW
RUE
CARTE
1 of 1
Présenté par

59 S Indiana St
Vous êtes déjà membre ? Connectez-vous
Hum, une erreur s’est produite lors de l’envoi de votre message. Veuillez réessayer.
Merci ! Votre message a été envoyé.



