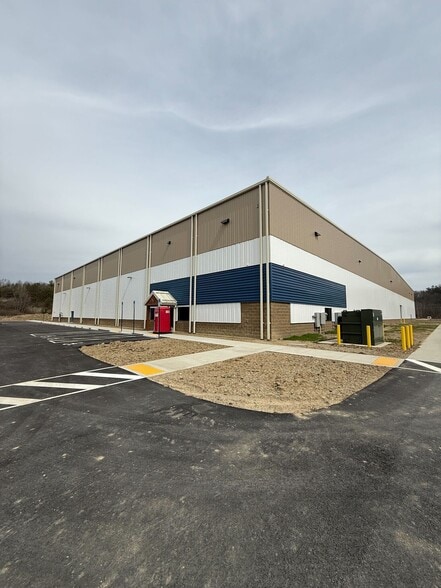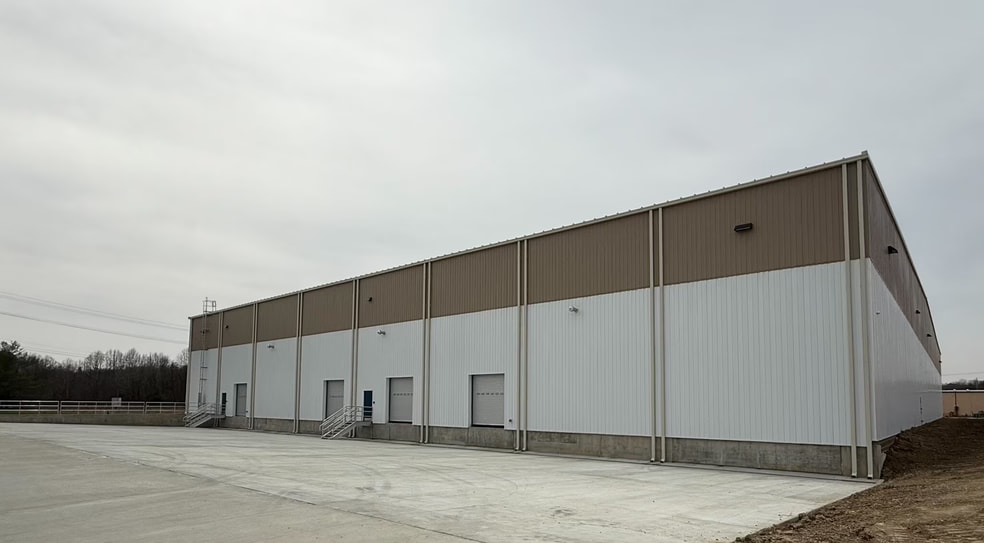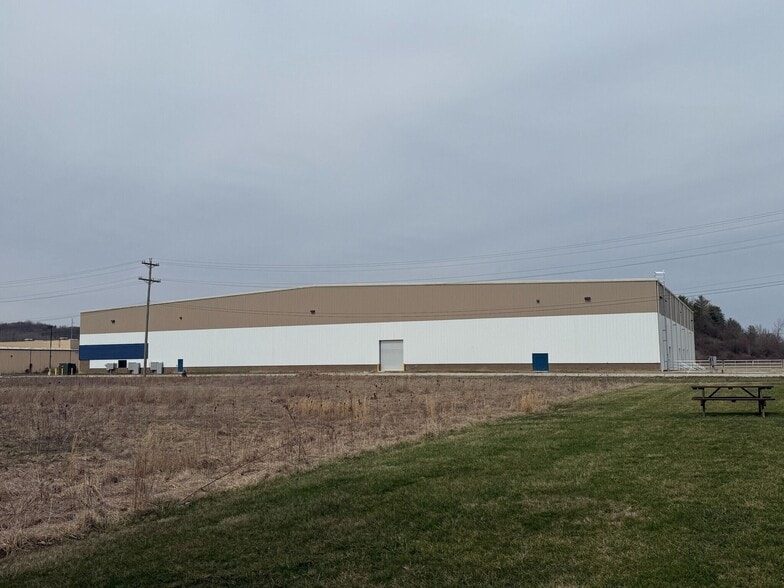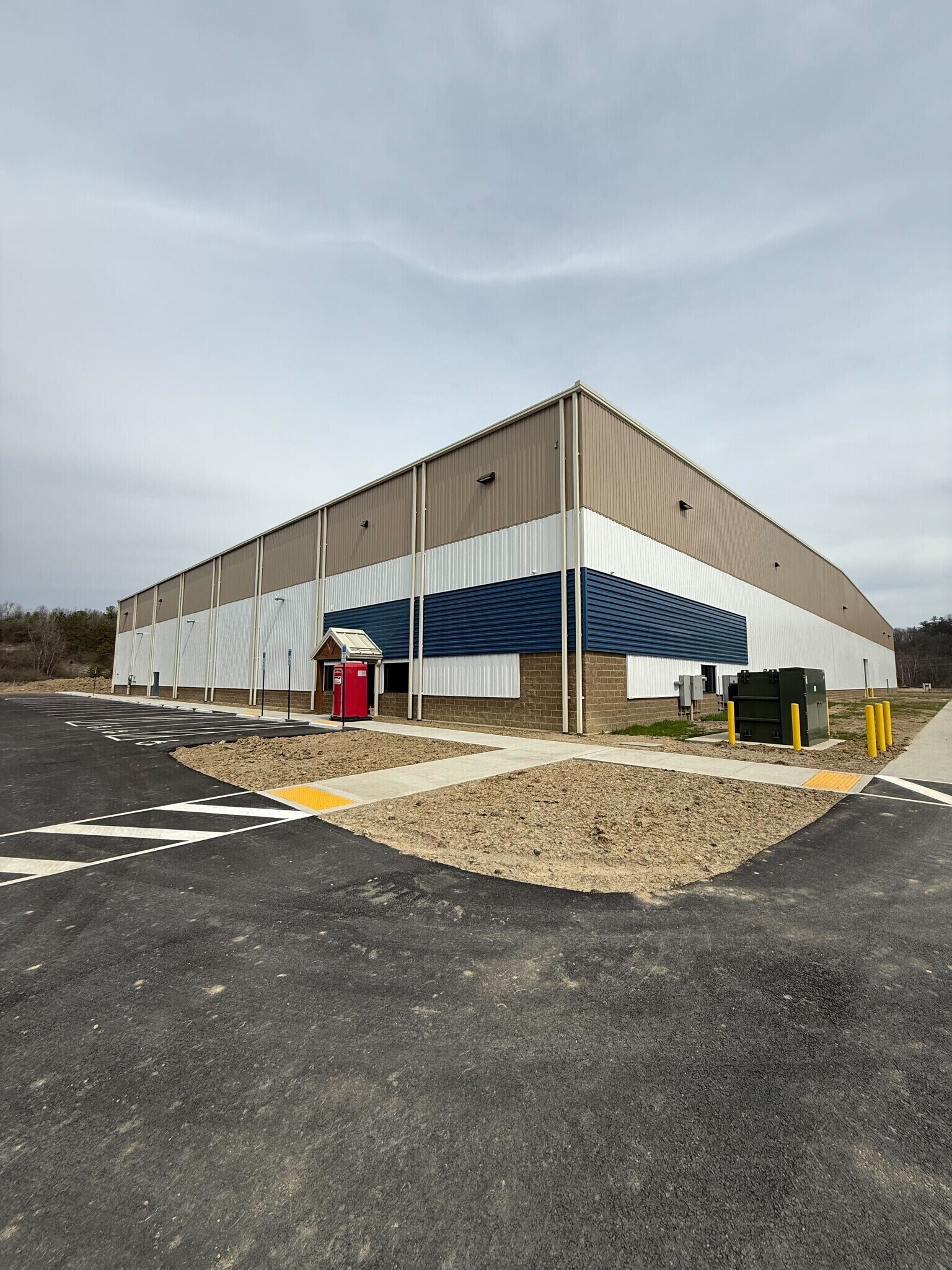
Cette fonctionnalité n’est pas disponible pour le moment.
Nous sommes désolés, mais la fonctionnalité à laquelle vous essayez d’accéder n’est pas disponible actuellement. Nous sommes au courant du problème et notre équipe travaille activement pour le résoudre.
Veuillez vérifier de nouveau dans quelques minutes. Veuillez nous excuser pour ce désagrément.
– L’équipe LoopNet
Votre e-mail a été envoyé.
Manufacturing Spec Building 5885 Industrial Dr. Industriel/Logistique | 2 787–5 574 m² | À louer | Athens, OH 45701



INFORMATIONS PRINCIPALES
- Close to The Plains town with various restaurants/retailers
- 50' x 100' columns spacing
- Building dimensions 200' x 300' ft
- 60,000 SF Future expansion
CARACTÉRISTIQUES
TOUS LES ESPACE DISPONIBLES(1)
Afficher les loyers en
- ESPACE
- SURFACE
- DURÉE
- LOYER
- TYPE DE BIEN
- ÉTAT
- DISPONIBLE
The Bill Theisen Industrial Park west of The Plains offers excellent expansion opportunities to new and growing companies in Athens County. This building will be expandable to 120,000 SF and tenant specific improvements are expected. Ceiling height can be 32 ft or lower with drop ceiling. Column spacing is a 50 ft x 100 ft grid.
- Le loyer ne comprend pas les services publics, les frais immobiliers ou les services de l’immeuble.
- 4 quais de chargement
- New industrial building built in 2025
- Espace en excellent état
- Tax incentives available.
| Espace | Surface | Durée | Loyer | Type de bien | État | Disponible |
| 1er étage | 2 787 – 5 574 m² | 1-10 Ans | Sur demande Sur demande Sur demande Sur demande | Industriel/Logistique | Espace brut | Maintenant |
1er étage
| Surface |
| 2 787 – 5 574 m² |
| Durée |
| 1-10 Ans |
| Loyer |
| Sur demande Sur demande Sur demande Sur demande |
| Type de bien |
| Industriel/Logistique |
| État |
| Espace brut |
| Disponible |
| Maintenant |
1er étage
| Surface | 2 787 – 5 574 m² |
| Durée | 1-10 Ans |
| Loyer | Sur demande |
| Type de bien | Industriel/Logistique |
| État | Espace brut |
| Disponible | Maintenant |
The Bill Theisen Industrial Park west of The Plains offers excellent expansion opportunities to new and growing companies in Athens County. This building will be expandable to 120,000 SF and tenant specific improvements are expected. Ceiling height can be 32 ft or lower with drop ceiling. Column spacing is a 50 ft x 100 ft grid.
- Le loyer ne comprend pas les services publics, les frais immobiliers ou les services de l’immeuble.
- Espace en excellent état
- 4 quais de chargement
- Tax incentives available.
- New industrial building built in 2025
APERÇU DU BIEN
The Bill Theisen Industrial Park west of The Plains offers excellent expansion opportunities to new and growing companies in Athens County. Within the Industrial Park, the Athens County Port Authority is working with the engineering firm of Burgess & Niple, Inc. to construct a 60,000 SF manufacturing shell building on parcel P010010000119. This speculative building will be built as a shell with tenant-specific improvements to be made as needed prior to occupancy. It could be single or multi tenant. Ceiling height can be 32 ft or lower with drop ceiling. Column spacing is a 50 ft x 100 ft grid. This building will be expandable to 120,000 SF and tenant specific improvements are expected. Construction began July 2023 and scheduled completion is July 2024. The engineering firm confirmed that, if needed, a tower (such as for fermentation) could be located near the building.
FAITS SUR L’INSTALLATION MANUFACTURE
Présenté par

Manufacturing Spec Building | 5885 Industrial Dr.
Hum, une erreur s’est produite lors de l’envoi de votre message. Veuillez réessayer.
Merci ! Votre message a été envoyé.





