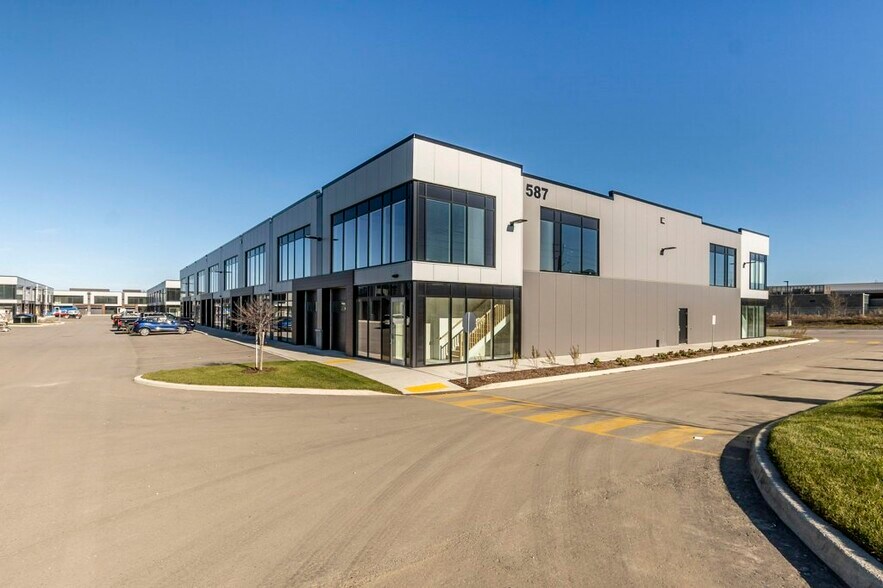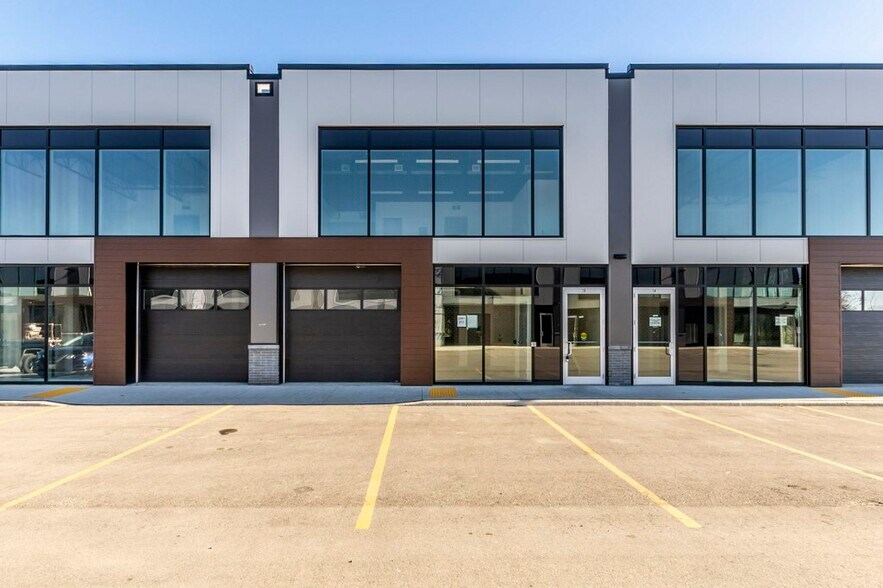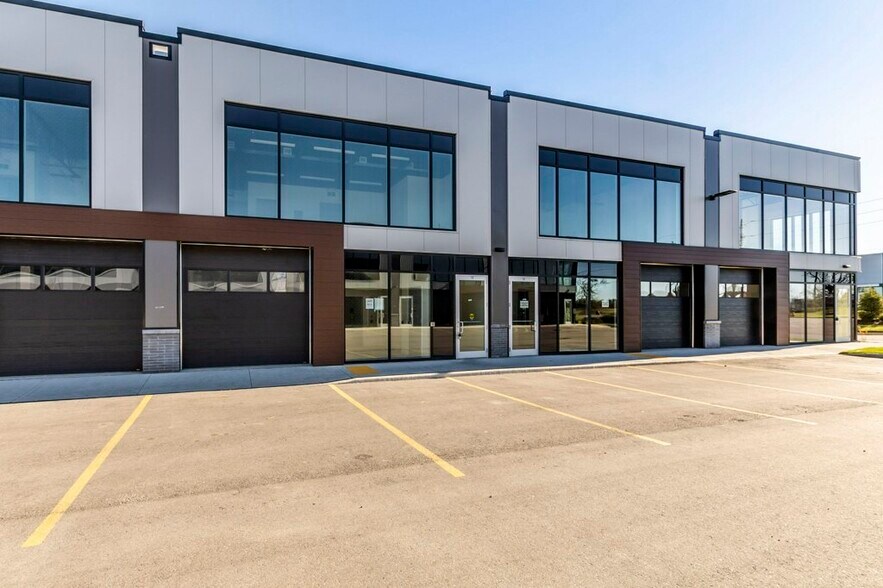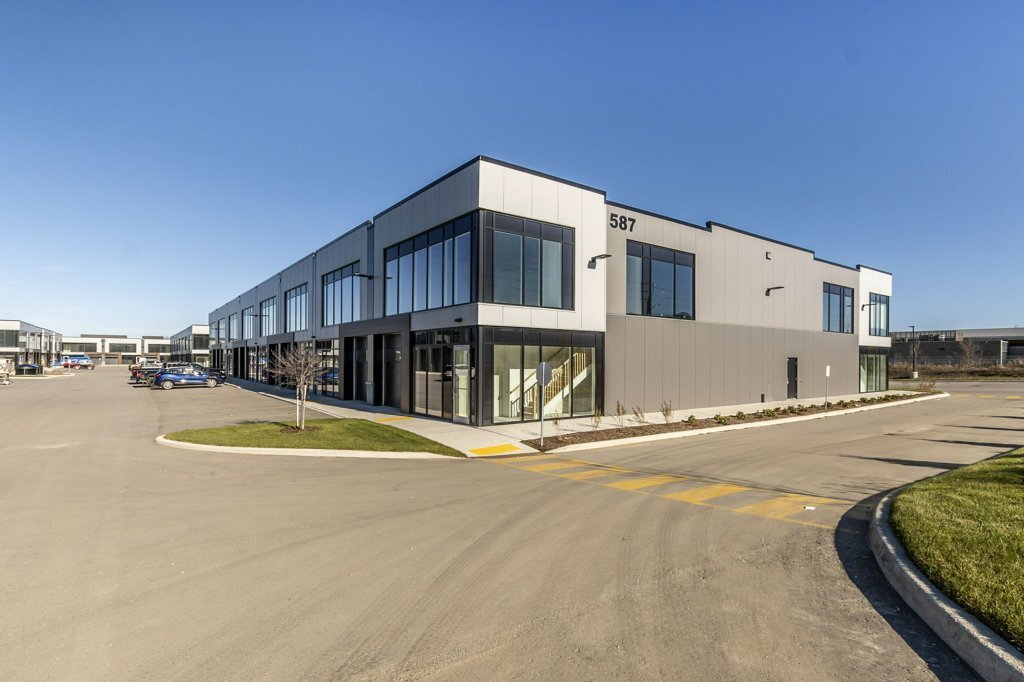Votre e-mail a été envoyé.
Block 2 587 Hanlon Creek Blvd Local d’activités | 92–211 m² | 4 étoiles | À louer | Guelph, ON N1C 0B3



Certaines informations ont été traduites automatiquement.
INFORMATIONS PRINCIPALES
- 22 ft ceiling
- Business park zoning
- Conveniently located on the corner of Downey Road and Hanlon Creek Boulevard.
CARACTÉRISTIQUES
TOUS LES ESPACES DISPONIBLES(2)
Afficher les loyers en
- ESPACE
- SURFACE
- DURÉE
- LOYER
- TYPE DE BIEN
- ÉTAT
- DISPONIBLE
Hanlon Creek Business Park. Brand new flex commercial/industrial unit for lease. Landlord has spent significant money on improvements including finishing both bathrooms, flooring, drywall finishing, electrical, etc. Ground level door is 10ft x 10ft and leads to unit that has 22 ft ceiling. Second floor office area is fully finished with bathroom and kitchenette. Conveniently located on the corner of Downey Road and Hanlon Creek Boulevard. Permitted uses includes Catering Service, Commercial School, Computer Establishment, Research establishment, Lab, Manufacturing, Medical Office/Clinic, Dentist, Orthodontist, Office, Post Secondary School, Print Shop, Warehouse, Showroom, Rec Centre, Vet Services, Public Hall, Restaurants ( must comply with zoning restrictions) \r\nEasy to show. Call today.
- Le loyer ne comprend pas les services publics, les frais immobiliers ou les services de l’immeuble.
- 1 accès plain-pied
- Plafond de 22 pieds
- Peut être associé à un ou plusieurs espaces supplémentaires pour obtenir jusqu’à 211 m² d’espace adjacent.
- Porte de 10 pi X 10 pi
- Espace flexible
Hanlon Creek Business Park. Brand new flex commercial/industrial unit for lease. Landlord has spent significant money on improvements including finishing both bathrooms, flooring, drywall finishing, electrical, etc. Ground level door is 10ft x 10ft and leads to unit that has 22 ft ceiling. Second floor office area is fully finished with bathroom and kitchenette. Conveniently located on the corner of Downey Road and Hanlon Creek Boulevard. Permitted uses includes Catering Service, Commercial School, Computer Establishment, Research establishment, Lab, Manufacturing, Medical Office/Clinic, Dentist, Orthodontist, Office, Post Secondary School, Print Shop, Warehouse, Showroom, Rec Centre, Vet Services, Public Hall, Restaurants ( must comply with zoning restrictions) \r\nEasy to show. Call today.
- Le loyer ne comprend pas les services publics, les frais immobiliers ou les services de l’immeuble.
- Peut être associé à un ou plusieurs espaces supplémentaires pour obtenir jusqu’à 211 m² d’espace adjacent.
- 10' X 10' door
- Flex space
- Comprend 92 m² d’espace de bureau dédié
- 1 accès plain-pied
- 22 Foot Ceiling
| Espace | Surface | Durée | Loyer | Type de bien | État | Disponible |
| 1er étage – 13 | 119 m² | Négociable | 152,81 € /m²/an 12,73 € /m²/mois 18 171 € /an 1 514 € /mois | Local d’activités | Construction achevée | Maintenant |
| 2e étage – 13 | 92 m² | Négociable | 152,81 € /m²/an 12,73 € /m²/mois 14 026 € /an 1 169 € /mois | Local d’activités | Construction achevée | Maintenant |
1er étage – 13
| Surface |
| 119 m² |
| Durée |
| Négociable |
| Loyer |
| 152,81 € /m²/an 12,73 € /m²/mois 18 171 € /an 1 514 € /mois |
| Type de bien |
| Local d’activités |
| État |
| Construction achevée |
| Disponible |
| Maintenant |
2e étage – 13
| Surface |
| 92 m² |
| Durée |
| Négociable |
| Loyer |
| 152,81 € /m²/an 12,73 € /m²/mois 14 026 € /an 1 169 € /mois |
| Type de bien |
| Local d’activités |
| État |
| Construction achevée |
| Disponible |
| Maintenant |
1er étage – 13
| Surface | 119 m² |
| Durée | Négociable |
| Loyer | 152,81 € /m²/an |
| Type de bien | Local d’activités |
| État | Construction achevée |
| Disponible | Maintenant |
Hanlon Creek Business Park. Brand new flex commercial/industrial unit for lease. Landlord has spent significant money on improvements including finishing both bathrooms, flooring, drywall finishing, electrical, etc. Ground level door is 10ft x 10ft and leads to unit that has 22 ft ceiling. Second floor office area is fully finished with bathroom and kitchenette. Conveniently located on the corner of Downey Road and Hanlon Creek Boulevard. Permitted uses includes Catering Service, Commercial School, Computer Establishment, Research establishment, Lab, Manufacturing, Medical Office/Clinic, Dentist, Orthodontist, Office, Post Secondary School, Print Shop, Warehouse, Showroom, Rec Centre, Vet Services, Public Hall, Restaurants ( must comply with zoning restrictions) \r\nEasy to show. Call today.
- Le loyer ne comprend pas les services publics, les frais immobiliers ou les services de l’immeuble.
- Peut être associé à un ou plusieurs espaces supplémentaires pour obtenir jusqu’à 211 m² d’espace adjacent.
- 1 accès plain-pied
- Porte de 10 pi X 10 pi
- Plafond de 22 pieds
- Espace flexible
2e étage – 13
| Surface | 92 m² |
| Durée | Négociable |
| Loyer | 152,81 € /m²/an |
| Type de bien | Local d’activités |
| État | Construction achevée |
| Disponible | Maintenant |
Hanlon Creek Business Park. Brand new flex commercial/industrial unit for lease. Landlord has spent significant money on improvements including finishing both bathrooms, flooring, drywall finishing, electrical, etc. Ground level door is 10ft x 10ft and leads to unit that has 22 ft ceiling. Second floor office area is fully finished with bathroom and kitchenette. Conveniently located on the corner of Downey Road and Hanlon Creek Boulevard. Permitted uses includes Catering Service, Commercial School, Computer Establishment, Research establishment, Lab, Manufacturing, Medical Office/Clinic, Dentist, Orthodontist, Office, Post Secondary School, Print Shop, Warehouse, Showroom, Rec Centre, Vet Services, Public Hall, Restaurants ( must comply with zoning restrictions) \r\nEasy to show. Call today.
- Le loyer ne comprend pas les services publics, les frais immobiliers ou les services de l’immeuble.
- Comprend 92 m² d’espace de bureau dédié
- Peut être associé à un ou plusieurs espaces supplémentaires pour obtenir jusqu’à 211 m² d’espace adjacent.
- 1 accès plain-pied
- 10' X 10' door
- 22 Foot Ceiling
- Flex space
APERÇU DU BIEN
Plafond de 22 pieds. Porte de 10 x 10 pieds.
FAITS SUR L’INSTALLATION SHOWROOM
Présenté par

Block 2 | 587 Hanlon Creek Blvd
Hum, une erreur s’est produite lors de l’envoi de votre message. Veuillez réessayer.
Merci ! Votre message a été envoyé.





