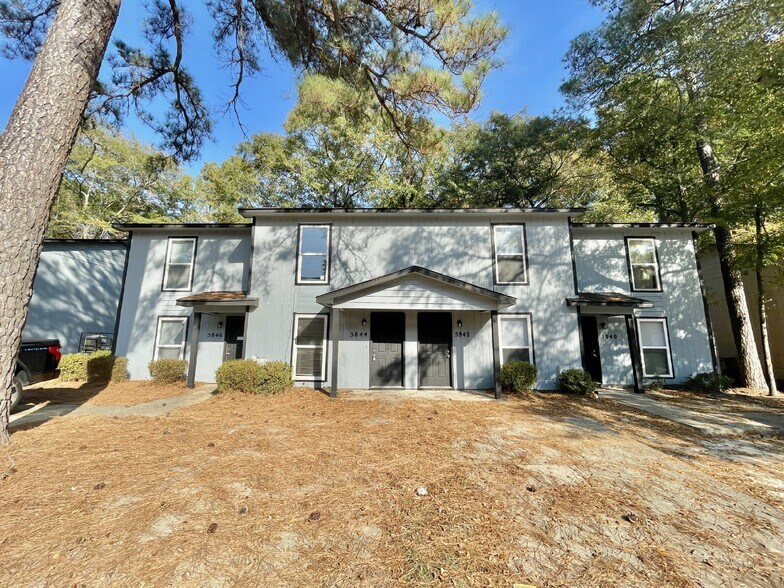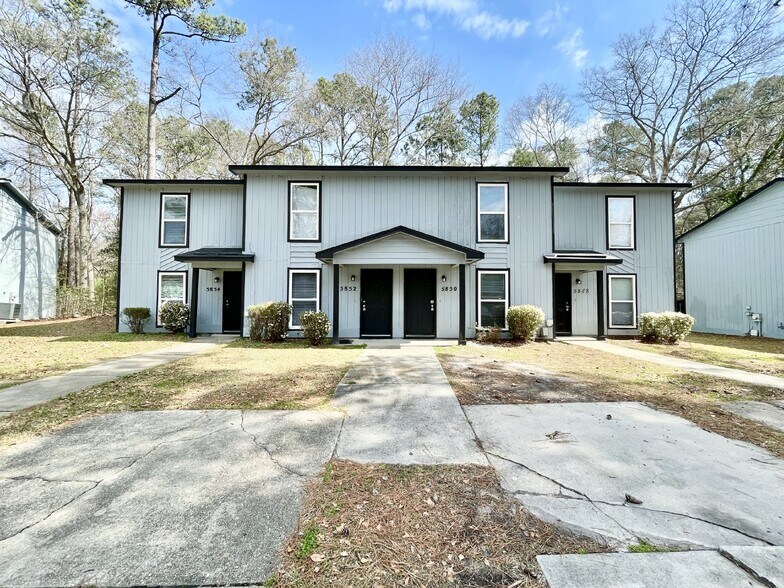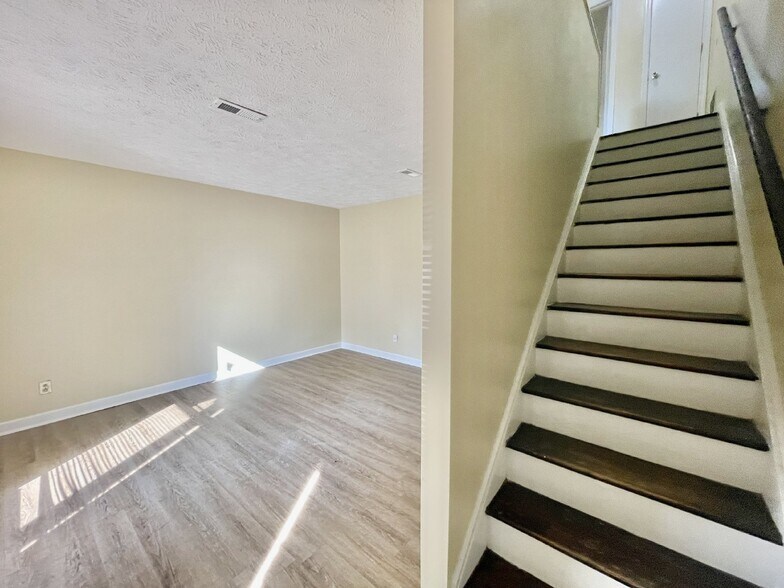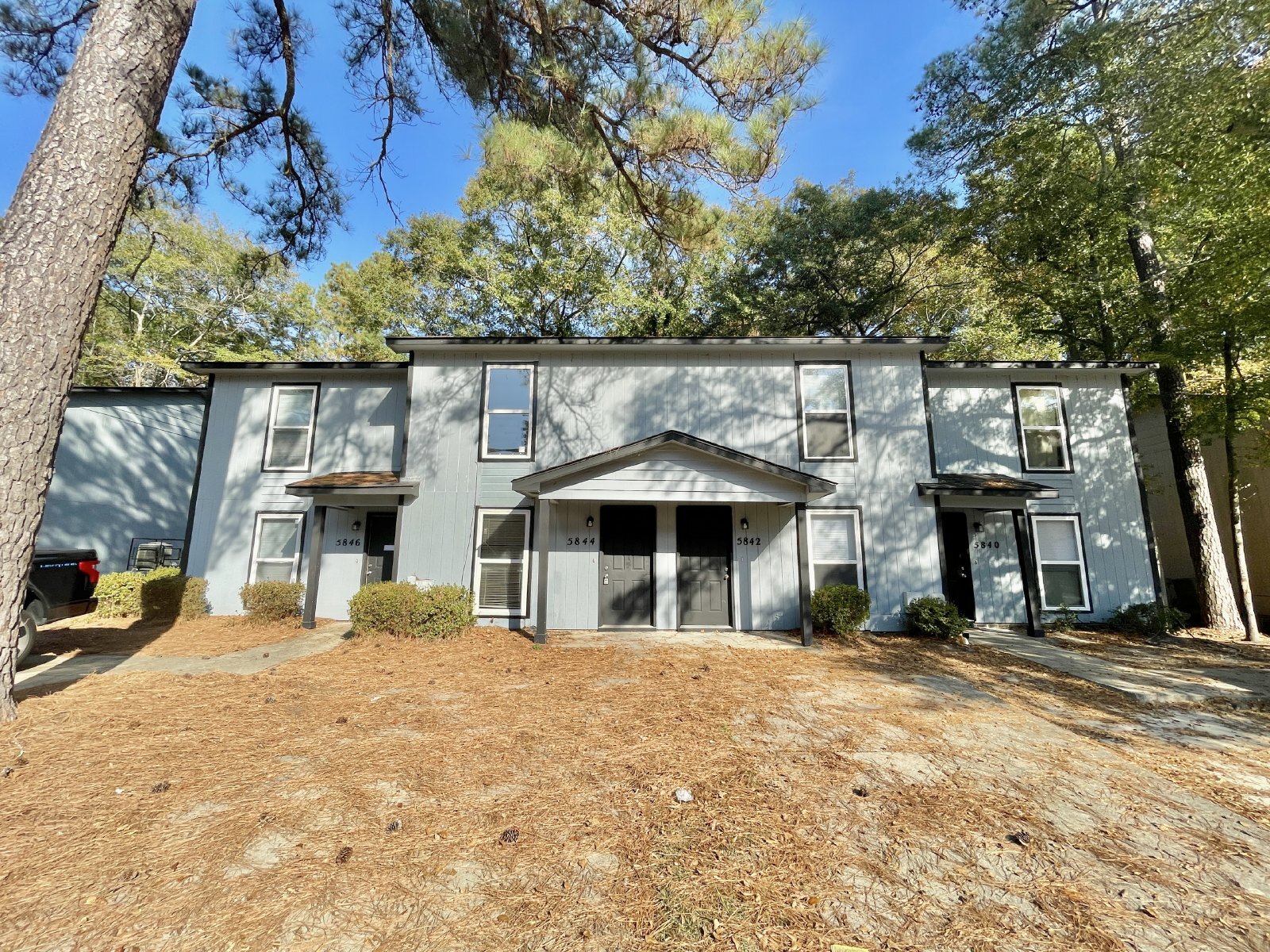Connectez-vous/S’inscrire
Votre e-mail a été envoyé.
Aftonshire Quad-2 Buildings Available 5840 Aftonshire Dr Immeuble residentiel 4 lots 310 563 € (77 641 €/Lot) Fayetteville, NC 28304



Certaines informations ont été traduites automatiquement.
INFORMATIONS PRINCIPALES SUR L'INVESTISSEMENT
- Opportunity Zone
- Attractive financial metrics (Cap Rate, GRM, Cash-on-Cash)
- Proximity to shopping, schools, parks, medical centers, and military bases
- Section 8 Approved
- Low monthly operating costs (HOA)
- Recently Renovated Within The Last 5 Years
RÉSUMÉ ANALYTIQUE
This is the kind of multifamily opportunity investors wait for. Offered at $364,000, this 4-unit townhome building is part of a two-building portfolio (each with four units), allowing investors to scale now or expand later. This listing is for one individual building.
Located in a federally designated Opportunity Zone, this asset offers powerful long-term upside, including potential tax advantages and appreciation tied to continued community investment and redevelopment.
Current Income Snapshot:
* 3 of 4 units currently occupied
* (2 units @ $900) - (1 unit @ $925) per month per unit
* Immediate in-place income with upside through full occupancy and future rent growth
Each unit features a townhouse-style layout that appeals to long-term tenants and supports lower turnover. The property is positioned as a true buy-and-hold asset, ideal for investors seeking predictable cash flow today with appreciation and tax-advantaged growth tomorrow.
Why Investors Love This Property:
* Opportunity Zone location = long-term tax and equity benefits
* Turnkey multifamily with in-place income
* Ability to acquire one building or scale into both
* Strong rent demand in an improving area
* Townhome configuration supports tenant stability
Whether you’re a seasoned investor expanding your portfolio or entering multifamily ownership with a strategic asset, this property checks the boxes for cash flow, scalability, and future upside.
Opportunities like this don’t come often, especially at this price point.
All units have undergone renovations within the last five years, so they're move-in ready and offered “As-Is”.
Market Rents: Estimated between $950–$1,100 per unit
Estimated Monthly Rent (Total): ~$4,100
Cap Rate: 9.09%
GRM: 7.5
Cash-on-Cash Return (25% down): 9.8%
Low HOA Fee - Enjoy minimal overhead with a monthly HOA fee of just $40 per door.
Conveniently situated off Raeford Road, the property is within close proximity to shopping centers, restaurants, daycare facilities, schools, and churches—boosting tenant appeal.
Built in 1985
Each unit offers 2 beds, 1.5 baths, and approximately 1,024 sq ft
Total lot size is about 4,356 sq ft
Equipped with central air and heat pump heating systems
Schools Nearby (All within ~2 miles):
Brentwood Elementary – 0.6 mi (GreatSchools rating: 5/10)
Lewis Chapel Middle – 0.9 mi (5/10)
Seventy-First High School – 1.8 mi (3/10)
Convenient Access To:
Medical Facilities: Cape Fear Valley Medical Center (~4.2 mi, ~9 min drive)
Parks & Attractions: Lake Rim Park, Fascinate-U Children's Museum, Mazarick Park (~5–7 miles away)
Military Access: Fort Bragg Manchester (~9.7 miles) and Pope Air Force Base (~11.6 miles)—ideal for military personnel renters
Located in a federally designated Opportunity Zone, this asset offers powerful long-term upside, including potential tax advantages and appreciation tied to continued community investment and redevelopment.
Current Income Snapshot:
* 3 of 4 units currently occupied
* (2 units @ $900) - (1 unit @ $925) per month per unit
* Immediate in-place income with upside through full occupancy and future rent growth
Each unit features a townhouse-style layout that appeals to long-term tenants and supports lower turnover. The property is positioned as a true buy-and-hold asset, ideal for investors seeking predictable cash flow today with appreciation and tax-advantaged growth tomorrow.
Why Investors Love This Property:
* Opportunity Zone location = long-term tax and equity benefits
* Turnkey multifamily with in-place income
* Ability to acquire one building or scale into both
* Strong rent demand in an improving area
* Townhome configuration supports tenant stability
Whether you’re a seasoned investor expanding your portfolio or entering multifamily ownership with a strategic asset, this property checks the boxes for cash flow, scalability, and future upside.
Opportunities like this don’t come often, especially at this price point.
All units have undergone renovations within the last five years, so they're move-in ready and offered “As-Is”.
Market Rents: Estimated between $950–$1,100 per unit
Estimated Monthly Rent (Total): ~$4,100
Cap Rate: 9.09%
GRM: 7.5
Cash-on-Cash Return (25% down): 9.8%
Low HOA Fee - Enjoy minimal overhead with a monthly HOA fee of just $40 per door.
Conveniently situated off Raeford Road, the property is within close proximity to shopping centers, restaurants, daycare facilities, schools, and churches—boosting tenant appeal.
Built in 1985
Each unit offers 2 beds, 1.5 baths, and approximately 1,024 sq ft
Total lot size is about 4,356 sq ft
Equipped with central air and heat pump heating systems
Schools Nearby (All within ~2 miles):
Brentwood Elementary – 0.6 mi (GreatSchools rating: 5/10)
Lewis Chapel Middle – 0.9 mi (5/10)
Seventy-First High School – 1.8 mi (3/10)
Convenient Access To:
Medical Facilities: Cape Fear Valley Medical Center (~4.2 mi, ~9 min drive)
Parks & Attractions: Lake Rim Park, Fascinate-U Children's Museum, Mazarick Park (~5–7 miles away)
Military Access: Fort Bragg Manchester (~9.7 miles) and Pope Air Force Base (~11.6 miles)—ideal for military personnel renters
BILAN FINANCIER (PRO FORMA - 2025) Cliquez ici pour accéder à |
ANNUEL | ANNUEL PAR m² |
|---|---|---|
| Revenu de location brut |
$99,999

|
$9.99

|
| Autres revenus |
$99,999

|
$9.99

|
| Perte due à la vacance |
$99,999

|
$9.99

|
| Revenu brut effectif |
$99,999

|
$9.99

|
| Taxes |
$99,999

|
$9.99

|
| Frais d’exploitation |
$99,999

|
$9.99

|
| Total des frais |
$99,999

|
$9.99

|
| Résultat net d’exploitation |
$99,999

|
$9.99

|
BILAN FINANCIER (PRO FORMA - 2025) Cliquez ici pour accéder à
| Revenu de location brut | |
|---|---|
| Annuel | $99,999 |
| Annuel par m² | $9.99 |
| Autres revenus | |
|---|---|
| Annuel | $99,999 |
| Annuel par m² | $9.99 |
| Perte due à la vacance | |
|---|---|
| Annuel | $99,999 |
| Annuel par m² | $9.99 |
| Revenu brut effectif | |
|---|---|
| Annuel | $99,999 |
| Annuel par m² | $9.99 |
| Taxes | |
|---|---|
| Annuel | $99,999 |
| Annuel par m² | $9.99 |
| Frais d’exploitation | |
|---|---|
| Annuel | $99,999 |
| Annuel par m² | $9.99 |
| Total des frais | |
|---|---|
| Annuel | $99,999 |
| Annuel par m² | $9.99 |
| Résultat net d’exploitation | |
|---|---|
| Annuel | $99,999 |
| Annuel par m² | $9.99 |
INFORMATIONS SUR L’IMMEUBLE
| Prix | 310 563 € | Classe d’immeuble | C |
| Prix par lot | 77 641 € | Surface du lot | 0,04 ha |
| Type de vente | Investissement | Surface de l’immeuble | 372 m² |
| Nb de lots | 4 | Nb d’étages | 2 |
| Type de bien | Immeuble residentiel | Année de construction/rénovation | 1980/2000 |
| Sous-type de bien | Appartement | Zone de développement économique [USA] |
Oui
|
| Style d’appartement | Maison de ville | ||
| Zonage | SF6 | ||
| Prix | 310 563 € |
| Prix par lot | 77 641 € |
| Type de vente | Investissement |
| Nb de lots | 4 |
| Type de bien | Immeuble residentiel |
| Sous-type de bien | Appartement |
| Style d’appartement | Maison de ville |
| Classe d’immeuble | C |
| Surface du lot | 0,04 ha |
| Surface de l’immeuble | 372 m² |
| Nb d’étages | 2 |
| Année de construction/rénovation | 1980/2000 |
| Zone de développement économique [USA] |
Oui |
| Zonage | SF6 |
CARACTÉRISTIQUES
- Détecteur de fumée
CARACTÉRISTIQUES DU LOT
- Climatisation
- Prêt pour le câble
- Lave-vaisselle
- Chauffage
- Ventilateurs de plafond
- Cuisine avec coin repas
- Cuisine
- Accès internet à haut débit
- Four
- Électroménager en acier inoxydable
- Cuisinière
- Baignoire/Douche
- Coin repas
- Patio
LOT INFORMATIONS SUR LA COMBINAISON
| DESCRIPTION | NB DE LOTS | MOY. LOYER/MOIS | m² |
|---|---|---|---|
| 2+1.5 | 4 | - | - |
1 1
1 sur 15
VIDÉOS
VISITE EXTÉRIEURE 3D MATTERPORT
VISITE 3D
PHOTOS
STREET VIEW
RUE
CARTE
1 sur 1
Présenté par
Swanky Nests, LLC
Aftonshire Quad-2 Buildings Available | 5840 Aftonshire Dr
Vous êtes déjà membre ? Connectez-vous
Hum, une erreur s’est produite lors de l’envoi de votre message. Veuillez réessayer.
Merci ! Votre message a été envoyé.


