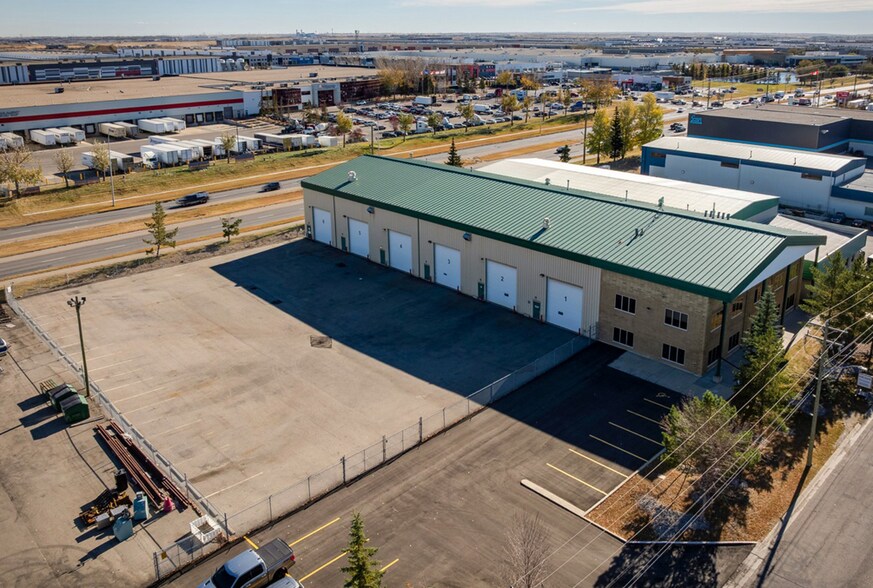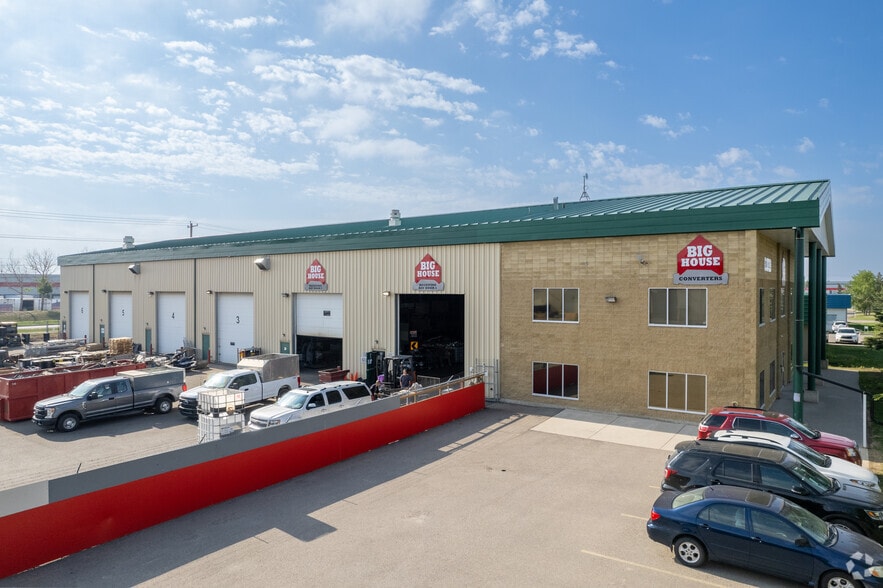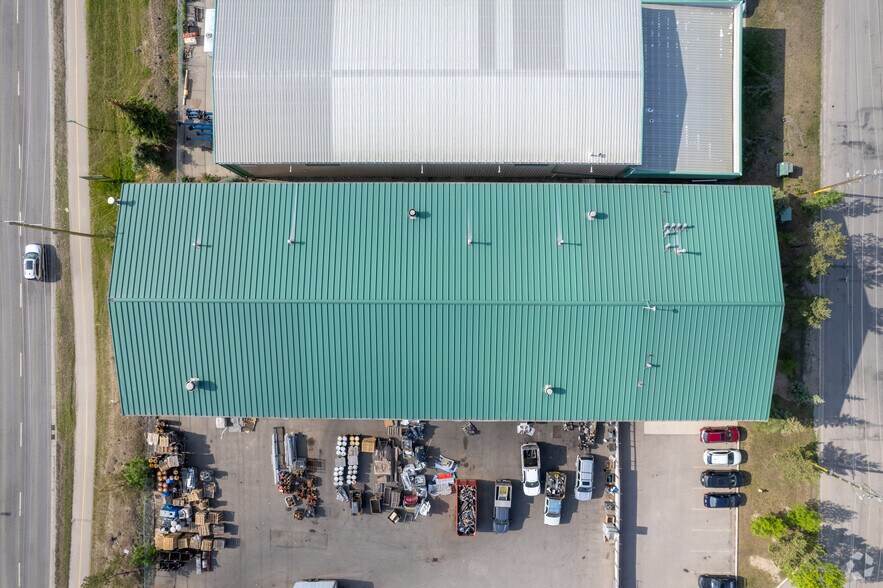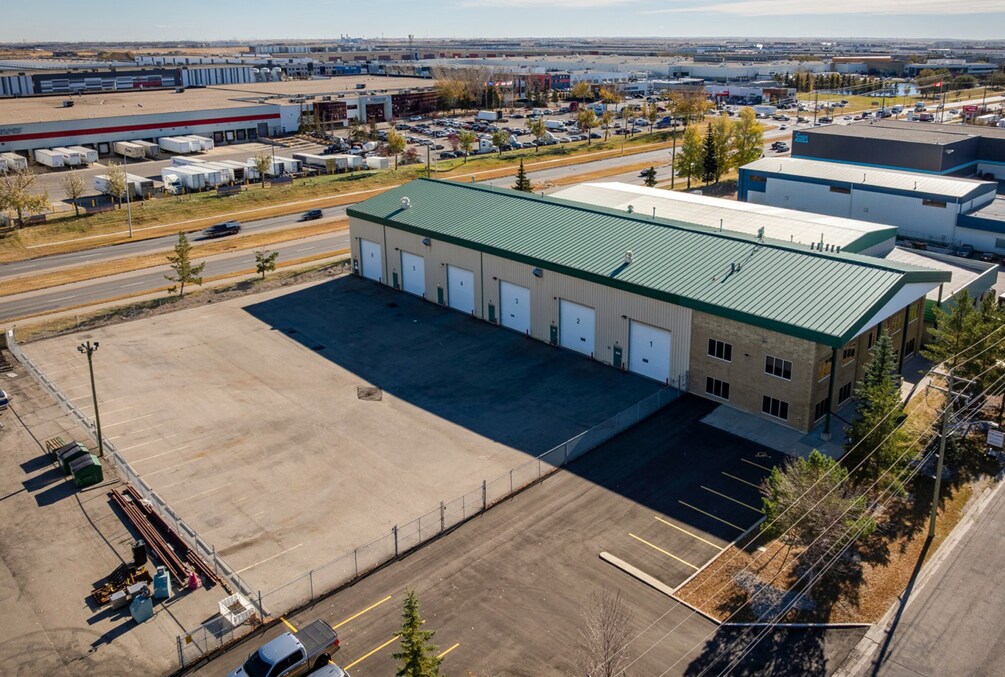Votre e-mail a été envoyé.
5830 51st St SE Industriel/Logistique | 238–1 858 m² | À louer | Calgary, AB T2C 4M9



Certaines informations ont été traduites automatiquement.
INFORMATIONS PRINCIPALES
- Prime exposure along 52 Street SE in Calgary’s industrial hub
- High-clear warehouse with 10-ton crane and make-up air system
- Six oversized drive-in doors for superior loading efficiency
CARACTÉRISTIQUES
TOUS LES ESPACES DISPONIBLES(2)
Afficher les loyers en
- ESPACE
- SURFACE
- DURÉE
- LOYER
- TYPE DE BIEN
- ÉTAT
- DISPONIBLE
The building features a thoughtfully designed layout with ±14,636 SF of warehouse space complemented by ±2,809 SF of well-appointed office areas across two floors. Modern LED lighting enhances the office environment, while the warehouse boasts a 10-ton crane, make-up air system, and impressive clear heights ranging from 28’ to 38’, ideal for manufacturing, warehousing, or logistics operations. Six oversized drive-in doors (12’ x 18’) provide seamless loading and unloading, supported by a secure, fully paved site for efficient vehicle movement. With 600 amps of power (TBV), this facility is equipped to handle heavy-duty industrial requirements. Immediate availability means you can accelerate your operational timeline without delay. Located in Calgary’s established industrial hub, the property offers proximity to key arterial roads, transit routes, and a strong labor pool, making it a strategic choice for businesses seeking scalability and connectivity.
- Le loyer ne comprend pas les services publics, les frais immobiliers ou les services de l’immeuble.
- 6 accès plain-pied
- Comprend 261 m² d’espace de bureau dédié
- Peut être associé à un ou plusieurs espaces supplémentaires pour obtenir jusqu’à 1 858 m² d’espace adjacent.
The building features a thoughtfully designed layout with ±14,636 SF of warehouse space complemented by ±2,809 SF of well-appointed office areas across two floors. Modern LED lighting enhances the office environment, while the warehouse boasts a 10-ton crane, make-up air system, and impressive clear heights ranging from 28’ to 38’, ideal for manufacturing, warehousing, or logistics operations. Six oversized drive-in doors (12’ x 18’) provide seamless loading and unloading, supported by a secure, fully paved site for efficient vehicle movement. With 600 amps of power (TBV), this facility is equipped to handle heavy-duty industrial requirements. Immediate availability means you can accelerate your operational timeline without delay. Located in Calgary’s established industrial hub, the property offers proximity to key arterial roads, transit routes, and a strong labor pool, making it a strategic choice for businesses seeking scalability and connectivity.
- Le loyer ne comprend pas les services publics, les frais immobiliers ou les services de l’immeuble.
- Peut être associé à un ou plusieurs espaces supplémentaires pour obtenir jusqu’à 1 858 m² d’espace adjacent.
| Espace | Surface | Durée | Loyer | Type de bien | État | Disponible |
| 1er étage | 1 621 m² | Négociable | 109,26 € /m²/an 9,10 € /m²/mois 177 071 € /an 14 756 € /mois | Industriel/Logistique | Construction achevée | Maintenant |
| 2e étage | 238 m² | Négociable | 109,26 € /m²/an 9,10 € /m²/mois 25 954 € /an 2 163 € /mois | Industriel/Logistique | Construction achevée | Maintenant |
1er étage
| Surface |
| 1 621 m² |
| Durée |
| Négociable |
| Loyer |
| 109,26 € /m²/an 9,10 € /m²/mois 177 071 € /an 14 756 € /mois |
| Type de bien |
| Industriel/Logistique |
| État |
| Construction achevée |
| Disponible |
| Maintenant |
2e étage
| Surface |
| 238 m² |
| Durée |
| Négociable |
| Loyer |
| 109,26 € /m²/an 9,10 € /m²/mois 25 954 € /an 2 163 € /mois |
| Type de bien |
| Industriel/Logistique |
| État |
| Construction achevée |
| Disponible |
| Maintenant |
1er étage
| Surface | 1 621 m² |
| Durée | Négociable |
| Loyer | 109,26 € /m²/an |
| Type de bien | Industriel/Logistique |
| État | Construction achevée |
| Disponible | Maintenant |
The building features a thoughtfully designed layout with ±14,636 SF of warehouse space complemented by ±2,809 SF of well-appointed office areas across two floors. Modern LED lighting enhances the office environment, while the warehouse boasts a 10-ton crane, make-up air system, and impressive clear heights ranging from 28’ to 38’, ideal for manufacturing, warehousing, or logistics operations. Six oversized drive-in doors (12’ x 18’) provide seamless loading and unloading, supported by a secure, fully paved site for efficient vehicle movement. With 600 amps of power (TBV), this facility is equipped to handle heavy-duty industrial requirements. Immediate availability means you can accelerate your operational timeline without delay. Located in Calgary’s established industrial hub, the property offers proximity to key arterial roads, transit routes, and a strong labor pool, making it a strategic choice for businesses seeking scalability and connectivity.
- Le loyer ne comprend pas les services publics, les frais immobiliers ou les services de l’immeuble.
- Comprend 261 m² d’espace de bureau dédié
- 6 accès plain-pied
- Peut être associé à un ou plusieurs espaces supplémentaires pour obtenir jusqu’à 1 858 m² d’espace adjacent.
2e étage
| Surface | 238 m² |
| Durée | Négociable |
| Loyer | 109,26 € /m²/an |
| Type de bien | Industriel/Logistique |
| État | Construction achevée |
| Disponible | Maintenant |
The building features a thoughtfully designed layout with ±14,636 SF of warehouse space complemented by ±2,809 SF of well-appointed office areas across two floors. Modern LED lighting enhances the office environment, while the warehouse boasts a 10-ton crane, make-up air system, and impressive clear heights ranging from 28’ to 38’, ideal for manufacturing, warehousing, or logistics operations. Six oversized drive-in doors (12’ x 18’) provide seamless loading and unloading, supported by a secure, fully paved site for efficient vehicle movement. With 600 amps of power (TBV), this facility is equipped to handle heavy-duty industrial requirements. Immediate availability means you can accelerate your operational timeline without delay. Located in Calgary’s established industrial hub, the property offers proximity to key arterial roads, transit routes, and a strong labor pool, making it a strategic choice for businesses seeking scalability and connectivity.
- Le loyer ne comprend pas les services publics, les frais immobiliers ou les services de l’immeuble.
- Peut être associé à un ou plusieurs espaces supplémentaires pour obtenir jusqu’à 1 858 m² d’espace adjacent.
APERÇU DU BIEN
Position your operations for success at 5830 51 Street SE, a premier standalone industrial facility in Calgary’s thriving southeast industrial corridor. This high-exposure property offers exceptional visibility along 52 Street SE, ensuring your business benefits from strong brand presence and convenient access to major transportation routes, including Glenmore Trail and Barlow Trail.
FAITS SUR L’INSTALLATION ENTREPÔT
Présenté par

5830 51st St SE
Hum, une erreur s’est produite lors de l’envoi de votre message. Veuillez réessayer.
Merci ! Votre message a été envoyé.








