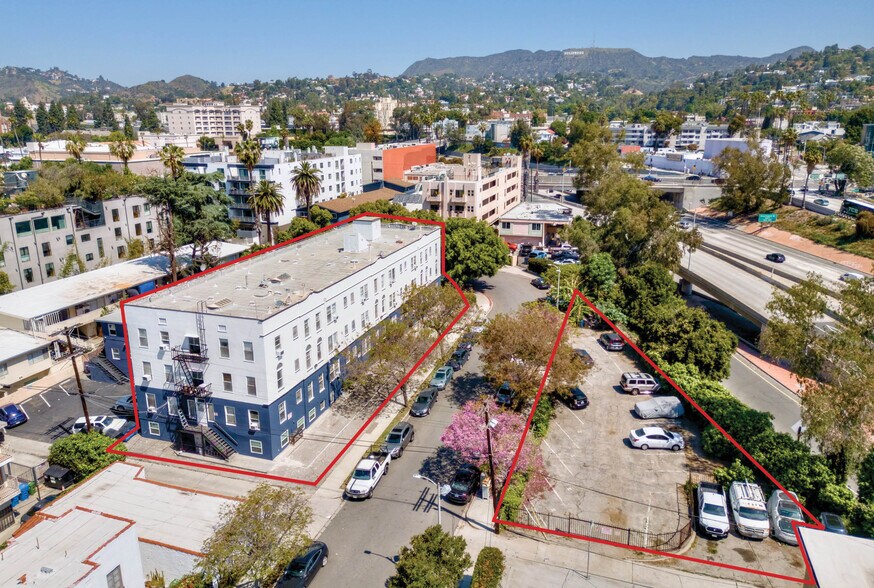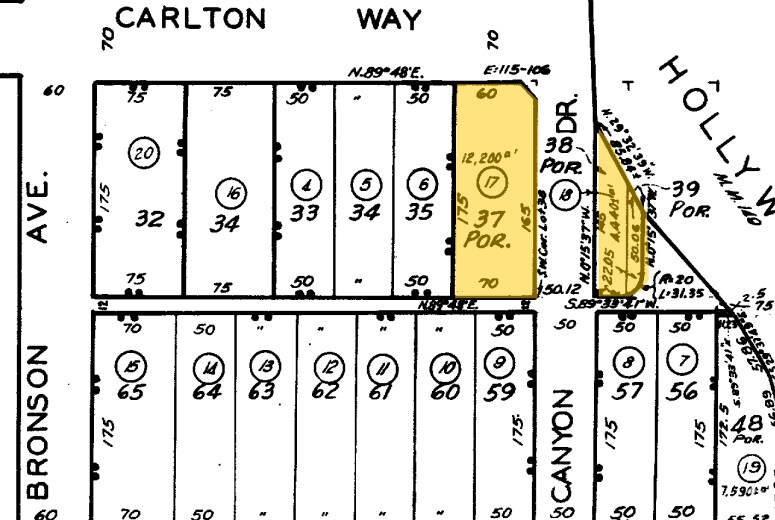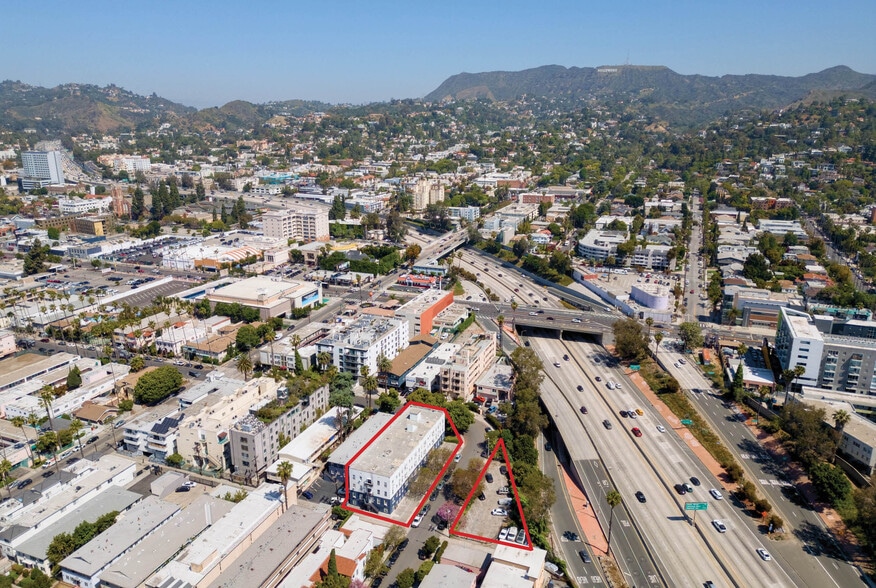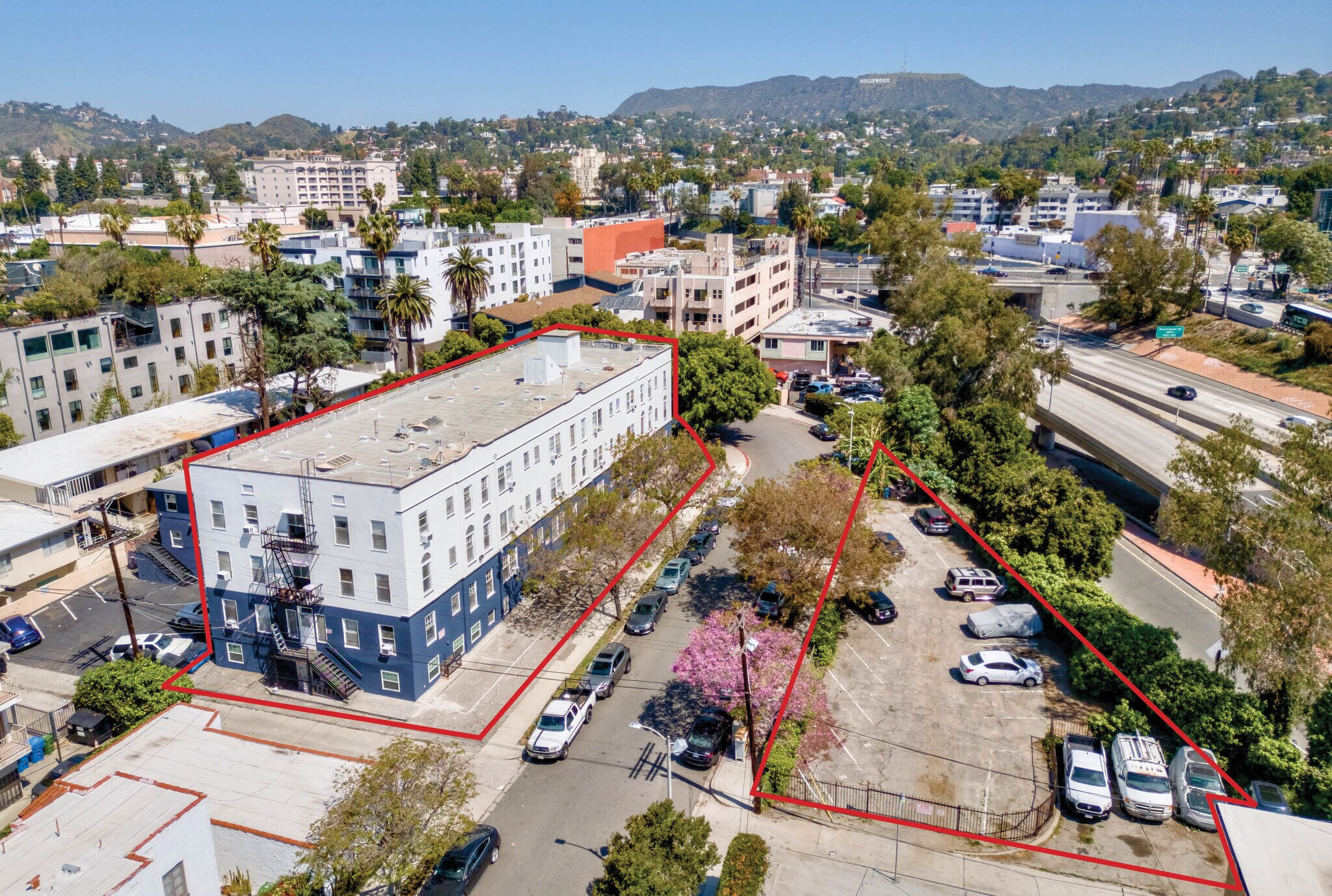Connectez-vous/S’inscrire
Votre e-mail a été envoyé.
Carlton Canyon Apartments 5826 Carlton Way Immeuble residentiel 38 lots 6 680 500 € (175 803 €/Lot) Taux de capitalisation 4,85 % Los Angeles, CA 90028



Certaines informations ont été traduites automatiquement.
INFORMATIONS PRINCIPALES SUR L'INVESTISSEMENT
- Hollywood Legacy Asset
- Flexible Developmental Potential
- Value Add and Upside
RÉSUMÉ ANALYTIQUE
5826 Carlton Way presents a rare opportunity to acquire a historically significant multifamily asset in the heart of Hollywood. Built in 1924 by Paramount Pictures to house its actors during the Golden Age of cinema, this character-rich property—known today as Carlton Canyon Apartments—offers a blend of classic architecture and modern living amenities.
Offered as a portfolio sale at $7,750,000 for the building and $800,000 for the parking lot for a total of $8,550,000, the package includes the 38-unit apartment building priced at $7,750,000, and a separately parceled 4,468 SF parking lot across the street listed at $800,000. Zoned Q R4-1VL, Tier 3 TOC, the lot presents a compelling development opportunity. While a high-density build of ~20 units is feasible, a more straightforward approach could be a 3-story multifamily structure with fewer units.
The two parcels are described under separate APNs with no covenant tying them together, allowing a buyer to sell them individually if desired. Some tenants have parking as a lease provision, while others hold it under addenda, creating flexibility for future parking income or redevelopment plans.
The building is operating at a 4.85% cap rate based on current income, with a market upside to 8.19%. It trades at a 12.56 GRM (market: 8.77) and a low $215K per door. The unit mix consists of 1 bachelor, 35 studios, and 2 newly built ADUs. Approximately 25 units have been remodeled, 75% of tenants are on RUBS, and the property features new copper wiring, sporadic copper plumbing, and landlord-owned basement laundry for additional income.
Offered as a portfolio sale at $7,750,000 for the building and $800,000 for the parking lot for a total of $8,550,000, the package includes the 38-unit apartment building priced at $7,750,000, and a separately parceled 4,468 SF parking lot across the street listed at $800,000. Zoned Q R4-1VL, Tier 3 TOC, the lot presents a compelling development opportunity. While a high-density build of ~20 units is feasible, a more straightforward approach could be a 3-story multifamily structure with fewer units.
The two parcels are described under separate APNs with no covenant tying them together, allowing a buyer to sell them individually if desired. Some tenants have parking as a lease provision, while others hold it under addenda, creating flexibility for future parking income or redevelopment plans.
The building is operating at a 4.85% cap rate based on current income, with a market upside to 8.19%. It trades at a 12.56 GRM (market: 8.77) and a low $215K per door. The unit mix consists of 1 bachelor, 35 studios, and 2 newly built ADUs. Approximately 25 units have been remodeled, 75% of tenants are on RUBS, and the property features new copper wiring, sporadic copper plumbing, and landlord-owned basement laundry for additional income.
INFORMATIONS SUR L’IMMEUBLE
| Prix | 6 680 500 € | Classe d’immeuble | C |
| Prix par lot | 175 803 € | Surface du lot | 0,16 ha |
| Type de vente | Investissement | Surface de l’immeuble | 1 923 m² |
| Taux de capitalisation | 4,85 % | Occupation moyenne | 100% |
| Multiplicateur du loyer brut | 12.56 | Nb d’étages | 3 |
| Nb de lots | 38 | Année de construction | 1924 |
| Type de bien | Immeuble residentiel | Ratio de stationnement | 0,09/1 000 m² |
| Sous-type de bien | Appartement | Zone de développement économique [USA] |
Oui
|
| Style d’appartement | De faible hauteur | ||
| Zonage | R4, Los Angeles - Q R4-1VL, Tier 3 TOC | ||
| Prix | 6 680 500 € |
| Prix par lot | 175 803 € |
| Type de vente | Investissement |
| Taux de capitalisation | 4,85 % |
| Multiplicateur du loyer brut | 12.56 |
| Nb de lots | 38 |
| Type de bien | Immeuble residentiel |
| Sous-type de bien | Appartement |
| Style d’appartement | De faible hauteur |
| Classe d’immeuble | C |
| Surface du lot | 0,16 ha |
| Surface de l’immeuble | 1 923 m² |
| Occupation moyenne | 100% |
| Nb d’étages | 3 |
| Année de construction | 1924 |
| Ratio de stationnement | 0,09/1 000 m² |
| Zone de développement économique [USA] |
Oui |
| Zonage | R4, Los Angeles - Q R4-1VL, Tier 3 TOC |
CARACTÉRISTIQUES
CARACTÉRISTIQUES DU LOT
- Climatisation
- Chauffage
- Planchers en bois
- Réfrigérateur
- Cuisinière
- Moquette
CARACTÉRISTIQUES DU SITE
- Laverie
LOT INFORMATIONS SUR LA COMBINAISON
| DESCRIPTION | NB DE LOTS | MOY. LOYER/MOIS | m² |
|---|---|---|---|
| 5+1 | 38 | - | 47 - 54 |
1 1
Walk Score®
Très praticable à pied (87)
TAXES FONCIÈRES
| N° de parcelle | Évaluation des aménagements | 950 400 € | |
| Évaluation du terrain | 5 302 249 € | Évaluation totale | 6 252 649 € |
TAXES FONCIÈRES
N° de parcelle
Évaluation du terrain
5 302 249 €
Évaluation des aménagements
950 400 €
Évaluation totale
6 252 649 €
1 sur 24
VIDÉOS
VISITE EXTÉRIEURE 3D MATTERPORT
VISITE 3D
PHOTOS
STREET VIEW
RUE
CARTE
1 sur 1
Présenté par

Carlton Canyon Apartments | 5826 Carlton Way
Vous êtes déjà membre ? Connectez-vous
Hum, une erreur s’est produite lors de l’envoi de votre message. Veuillez réessayer.
Merci ! Votre message a été envoyé.


