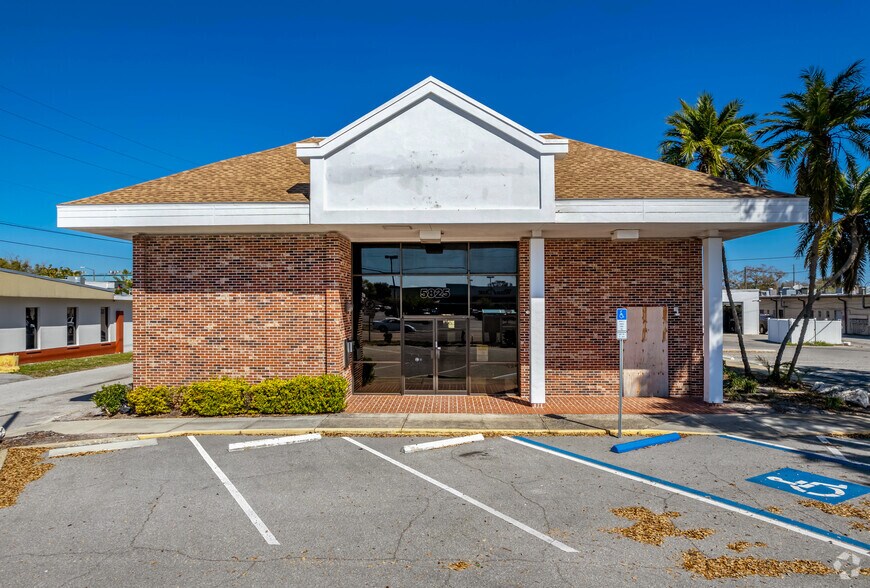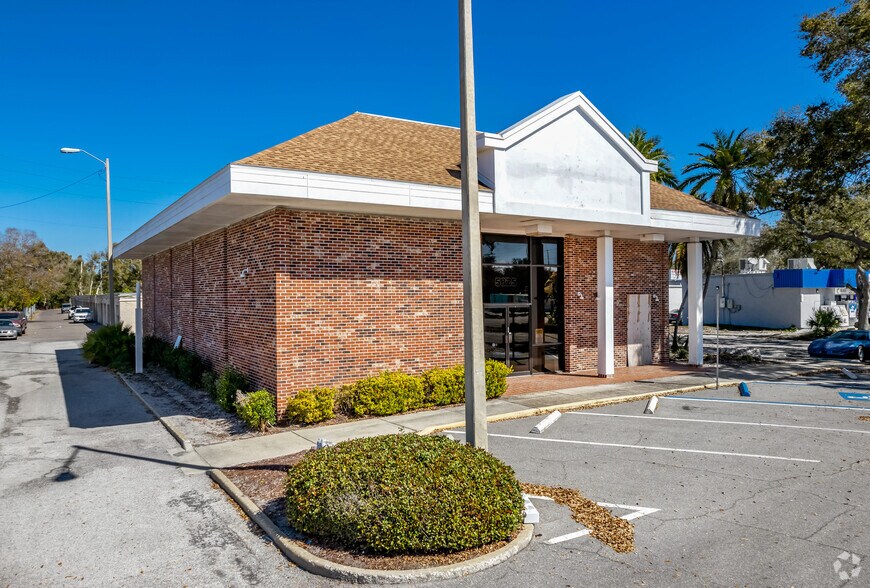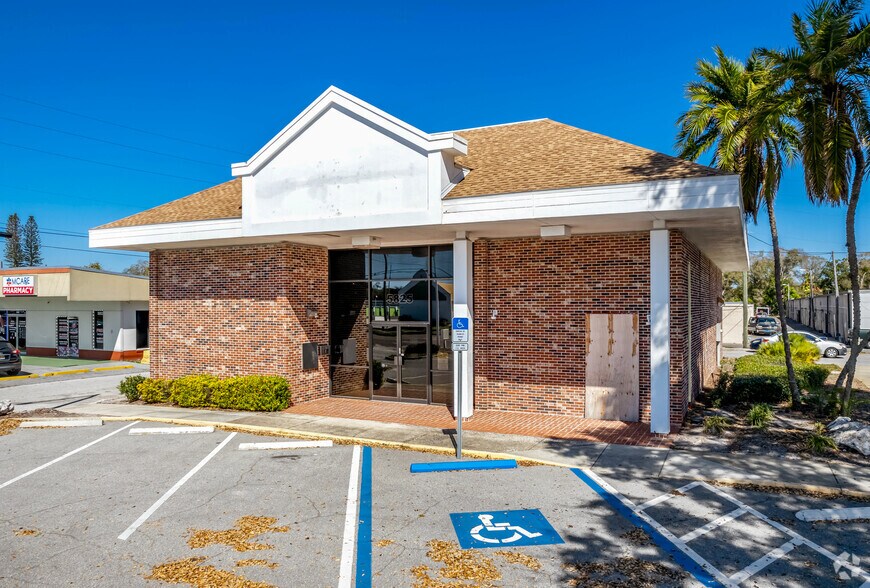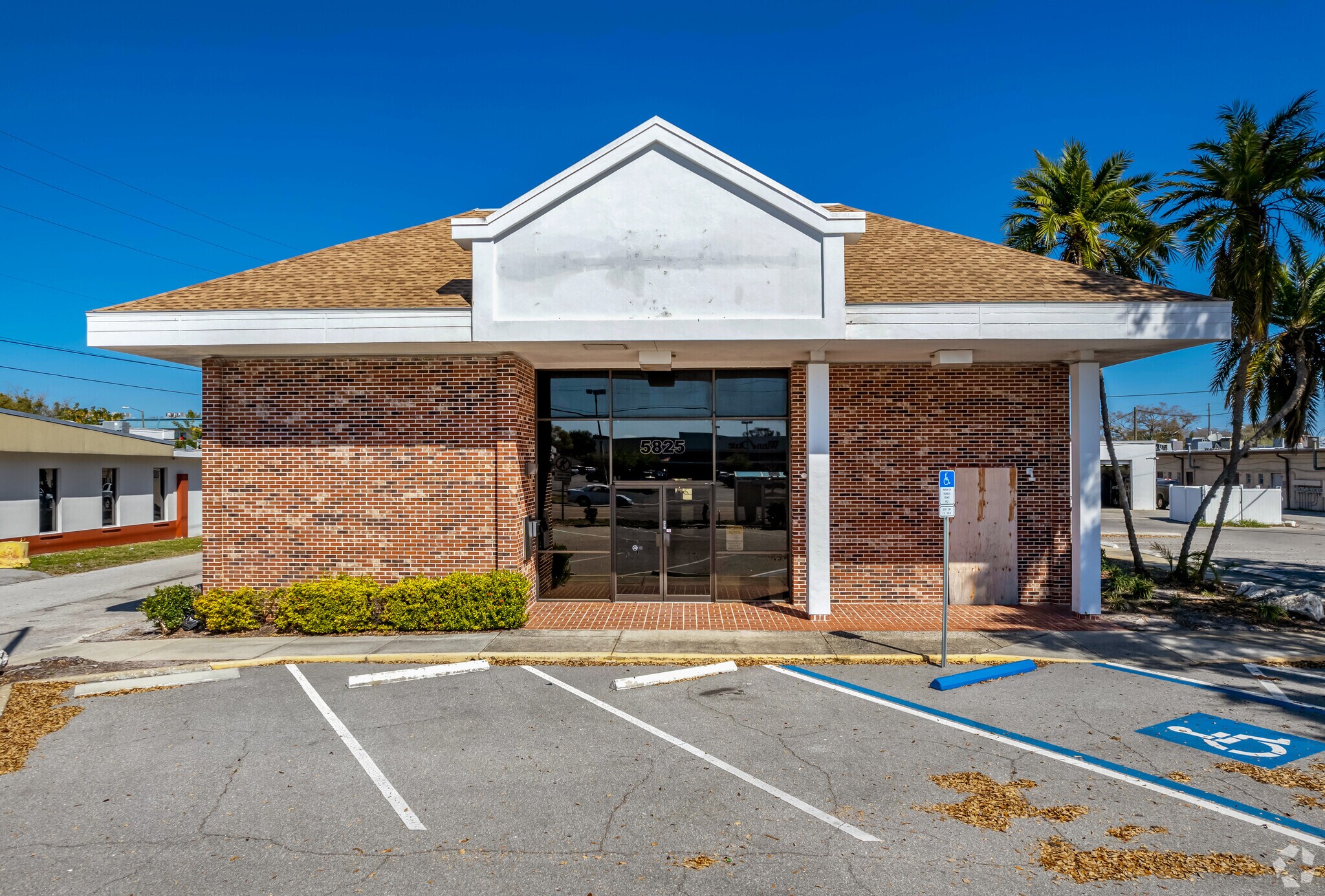Connectez-vous/S’inscrire
Votre e-mail a été envoyé.
Certaines informations ont été traduites automatiquement.
INFORMATIONS PRINCIPALES SUR L'INVESTISSEMENT
- Existing Drive-Thru
- 18,500 Average Daily Traffic (ADT)
- 18 Parking Spaces + 1 Handicap Space
- 3,126 Heated SF On .52 Acres
- New Perimeter Fencing Surrounding The Building
RÉSUMÉ ANALYTIQUE
This 3,126 SF heated building offers exceptional flexibility under CG General Commercial zoning, allowing a wide range of commercial uses in a prime St. Petersburg location. Ideal for retail storefronts, restaurants, cafés, bakeries, and specialty food concepts, the property also accommodates professional, financial, medical, dental, and wellness offices, as well as fitness studios, gyms, recreation uses, and personal services such as salons, barbershops, and tailors.
Additional permitted uses include auto service and repair, contractor shops, nurseries, and select specialty commercial operations. Situated on 0.52 acres, the site provides 18 parking spaces plus 1 handicap space, along with new perimeter fencing added in 2022 for enhanced security and functionality. With an existing drive-thru and strong visibility along a corridor that sees 18,500 ADT, this property delivers outstanding adaptability for operators or developers seeking a high-exposure, mixed-use opportunity.
Additional permitted uses include auto service and repair, contractor shops, nurseries, and select specialty commercial operations. Situated on 0.52 acres, the site provides 18 parking spaces plus 1 handicap space, along with new perimeter fencing added in 2022 for enhanced security and functionality. With an existing drive-thru and strong visibility along a corridor that sees 18,500 ADT, this property delivers outstanding adaptability for operators or developers seeking a high-exposure, mixed-use opportunity.
INFORMATIONS SUR L’IMMEUBLE
Type de vente
Investissement ou propriétaire occupant
Type de bien
Local commercial
Sous-type de bien
Bien à usage mixte
Surface de l’immeuble
290 m²
Classe d’immeuble
B
Année de construction
1977
Prix
949 828 €
Prix par m²
3 270,59 €
Occupation
Mono
Hauteur du bâtiment
1 étage
Coefficient d’occupation des sols de l’immeuble
0,14
Surface du lot
0,21 ha
Zonage
CG - Commerce général
Stationnement
20 places (68,87 places par 1 000 m² loué)
Façade
CARACTÉRISTIQUES
- Ligne d’autobus
- Enseigne sur pylône
- Signalisation
- Service au volant
- Climatisation
PRINCIPAUX OCCUPANTS
- OCCUPANT
- SECTEUR D’ACTIVITÉ
- m² OCCUPÉS
- LOYER/m²
- FIN DU BAIL
- AnVen Learning Center
- Services éducatifs
- -
- -
- -
- Brittany Harger
- Enseigne
- -
- -
- -
| OCCUPANT | SECTEUR D’ACTIVITÉ | m² OCCUPÉS | LOYER/m² | FIN DU BAIL | ||
| AnVen Learning Center | Services éducatifs | - | - | - | ||
| Brittany Harger | Enseigne | - | - | - |
PRINCIPAUX COMMERCES À PROXIMITÉ






TAXES FONCIÈRES
| Numéro de parcelle | 32-30-16-00000-440-1300 | Évaluation des aménagements | 320 484 € |
| Évaluation du terrain | 271 000 € | Évaluation totale | 591 484 € |
TAXES FONCIÈRES
Numéro de parcelle
32-30-16-00000-440-1300
Évaluation du terrain
271 000 €
Évaluation des aménagements
320 484 €
Évaluation totale
591 484 €
1 sur 26
VIDÉOS
VISITE EXTÉRIEURE 3D MATTERPORT
VISITE 3D
PHOTOS
STREET VIEW
RUE
CARTE
1 sur 1
Présenté par

5825 54th Ave N
Vous êtes déjà membre ? Connectez-vous
Hum, une erreur s’est produite lors de l’envoi de votre message. Veuillez réessayer.
Merci ! Votre message a été envoyé.








