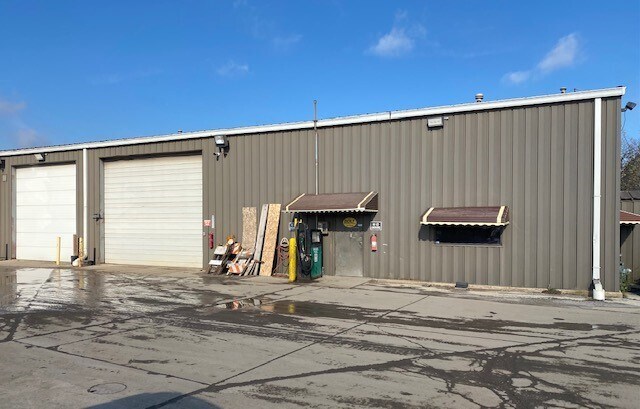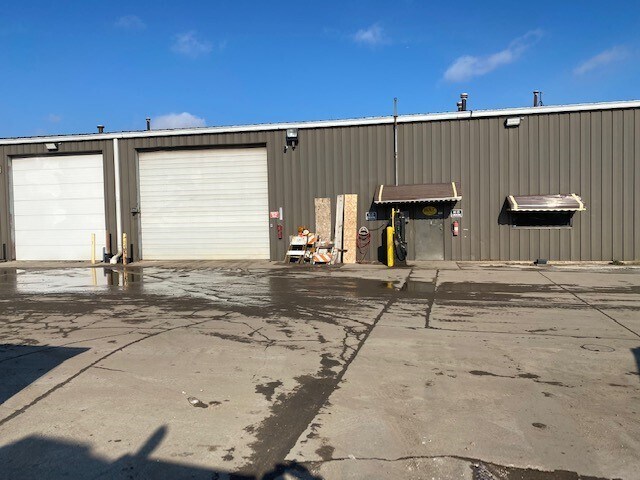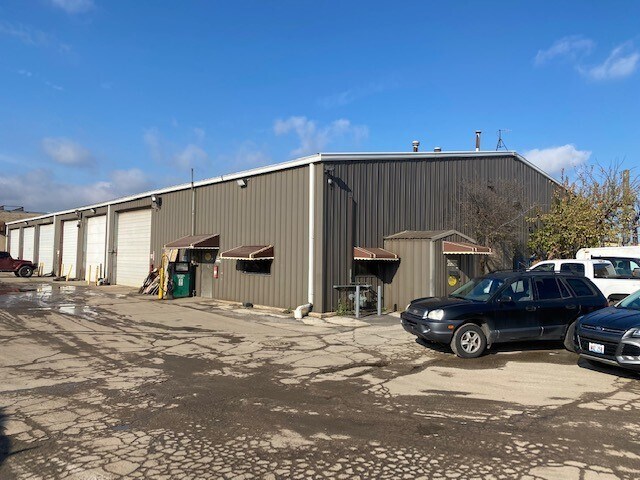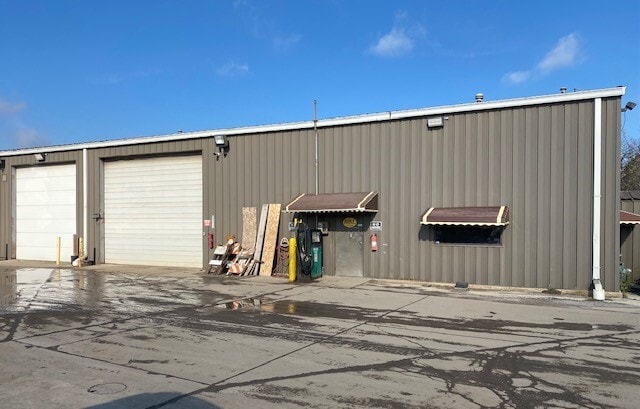Votre e-mail a été envoyé.
Certaines informations ont été traduites automatiquement.
INFORMATIONS PRINCIPALES
- Ample on-site parking in a strategic Cicero location
- 600 AMP three-phase power and gas unit heaters
- Dedicated wash bay and triple basin floor drain
- Mezzanine storage and functional office layout
- High-clearance ceilings ideal for industrial use
- Two oversized drive-in doors with electric openers
CARACTÉRISTIQUES
TOUS LES ESPACE DISPONIBLES(1)
Afficher les loyers en
- ESPACE
- SURFACE
- DURÉE
- LOYER
- TYPE DE BIEN
- ÉTAT
- DISPONIBLE
Positioned along the high-traffic Ogden Avenue corridor in Cicero, this versatile industrial garage space offers a rare combination of functionality, accessibility, and affordability. The property features approximately 6,400 square feet of garage space, including 660 square feet of dedicated office area and an additional 940 square feet of mezzanine storage (not included in the total square footage), ideal for parts or equipment. Designed for operational efficiency, the space includes two oversized drive-in doors (14’ x 14’ and 17’ x 14’) with electric openers, a triple basin floor drain, a wash bay, and 600 AMPs of three-phase power. The 18-foot clear ceiling height supports a wide range of industrial or automotive uses, while gas unit heaters ensure year-round comfort. Ample on-site parking further enhances convenience for staff and customers alike. Located in a well-established industrial zone (M-2 Light Manufacturing), this property is well-suited for service businesses, contractors, or logistics operations seeking a strategic location with excellent regional access. The site is just minutes from major expressways and within close proximity to Chicago’s urban core, making it a compelling option for businesses looking to serve the greater Chicagoland area.
- Le loyer comprend les services publics, les services de l’immeuble et les frais immobiliers.
- Two oversized drive-in doors with electric openers
- High-clearance ceilings ideal for industrial use
- Mezzanine storage and functional office layout
- Comprend 61 m² d’espace de bureau dédié
- Dedicated wash bay and triple basin floor drain
- 600 AMP three-phase power and gas unit heaters
- M-2 zoning with ample on-site parking
| Espace | Surface | Durée | Loyer | Type de bien | État | Disponible |
| 1er étage | 595 m² | Négociable | 73,24 € /m²/an 6,10 € /m²/mois 43 547 € /an 3 629 € /mois | Industriel/Logistique | - | Maintenant |
1er étage
| Surface |
| 595 m² |
| Durée |
| Négociable |
| Loyer |
| 73,24 € /m²/an 6,10 € /m²/mois 43 547 € /an 3 629 € /mois |
| Type de bien |
| Industriel/Logistique |
| État |
| - |
| Disponible |
| Maintenant |
1er étage
| Surface | 595 m² |
| Durée | Négociable |
| Loyer | 73,24 € /m²/an |
| Type de bien | Industriel/Logistique |
| État | - |
| Disponible | Maintenant |
Positioned along the high-traffic Ogden Avenue corridor in Cicero, this versatile industrial garage space offers a rare combination of functionality, accessibility, and affordability. The property features approximately 6,400 square feet of garage space, including 660 square feet of dedicated office area and an additional 940 square feet of mezzanine storage (not included in the total square footage), ideal for parts or equipment. Designed for operational efficiency, the space includes two oversized drive-in doors (14’ x 14’ and 17’ x 14’) with electric openers, a triple basin floor drain, a wash bay, and 600 AMPs of three-phase power. The 18-foot clear ceiling height supports a wide range of industrial or automotive uses, while gas unit heaters ensure year-round comfort. Ample on-site parking further enhances convenience for staff and customers alike. Located in a well-established industrial zone (M-2 Light Manufacturing), this property is well-suited for service businesses, contractors, or logistics operations seeking a strategic location with excellent regional access. The site is just minutes from major expressways and within close proximity to Chicago’s urban core, making it a compelling option for businesses looking to serve the greater Chicagoland area.
- Le loyer comprend les services publics, les services de l’immeuble et les frais immobiliers.
- Comprend 61 m² d’espace de bureau dédié
- Two oversized drive-in doors with electric openers
- Dedicated wash bay and triple basin floor drain
- High-clearance ceilings ideal for industrial use
- 600 AMP three-phase power and gas unit heaters
- Mezzanine storage and functional office layout
- M-2 zoning with ample on-site parking
APERÇU DU BIEN
The property features a versatile layout designed for operational efficiency, including two oversized drive-in doors (14’ x 14’ and 17’ x 14’) with electric openers, a dedicated wash bay, and a triple basin floor drain ideal for automotive or light industrial use. With 18-foot clear ceiling heights and 600 AMPs of three-phase electric service, the space supports a wide range of manufacturing, service, or logistics operations. Gas unit heaters ensure year-round comfort, while ample on-site parking accommodates staff and fleet vehicles. Inside, the facility includes approximately 660 square feet of office space with a kitchen and storage areas, plus an additional 940 square feet of mezzanine storage not included in the total square footage. The layout is thoughtfully designed to support both administrative and operational needs, making it an ideal fit for contractors, service providers, or distribution users seeking a turnkey solution in a well-zoned industrial pocket. Located in an M-2 Light Manufacturing zone, the property benefits from proximity to Chicago’s urban core, major expressways, and a dense labor pool. This is a rare chance to secure a flexible, well-maintained industrial space in a high-demand submarket.
FAITS SUR L’INSTALLATION INDUSTRIEL/LOGISTIQUE
Présenté par

Garage / Shop Space | 5819 W Ogden Ave
Hum, une erreur s’est produite lors de l’envoi de votre message. Veuillez réessayer.
Merci ! Votre message a été envoyé.





