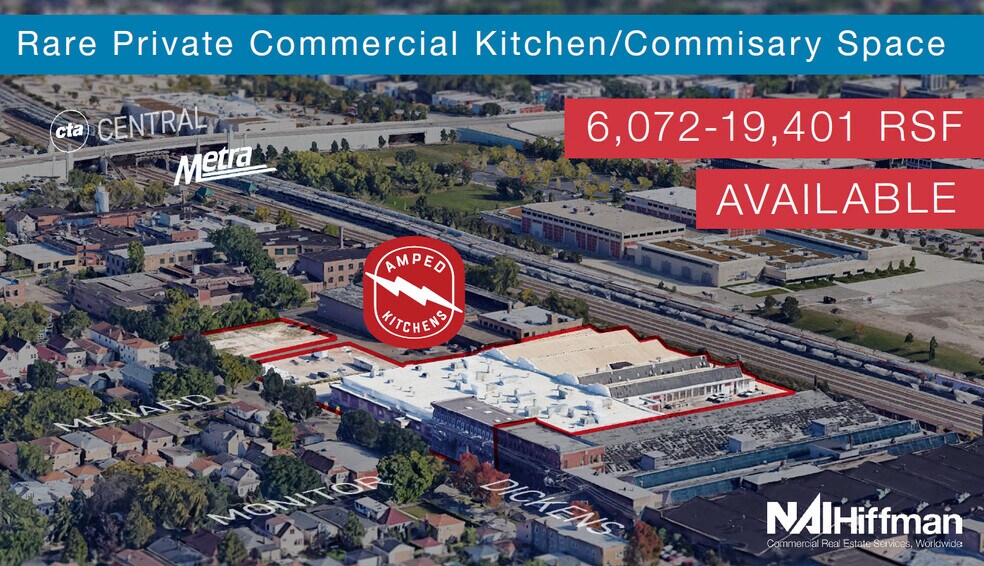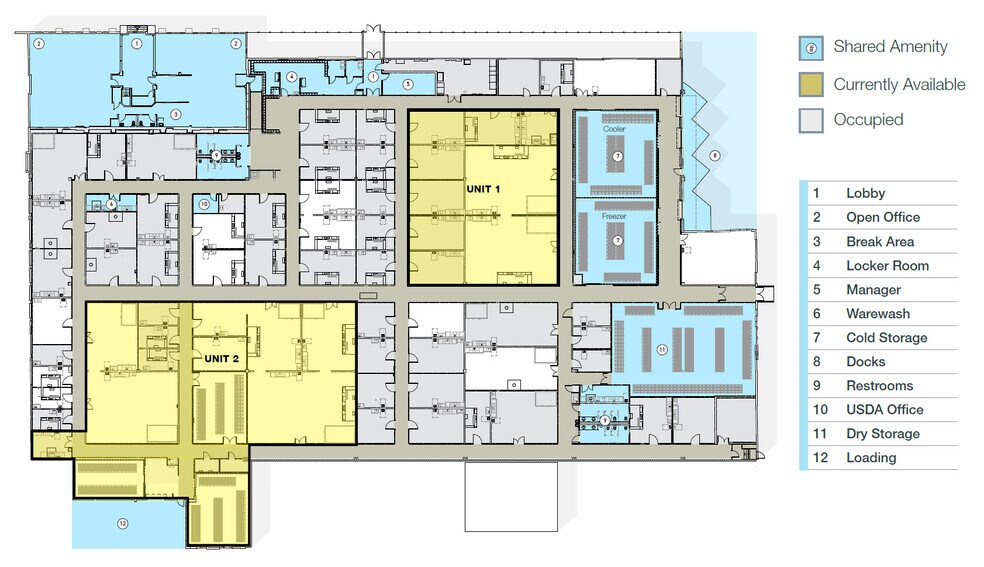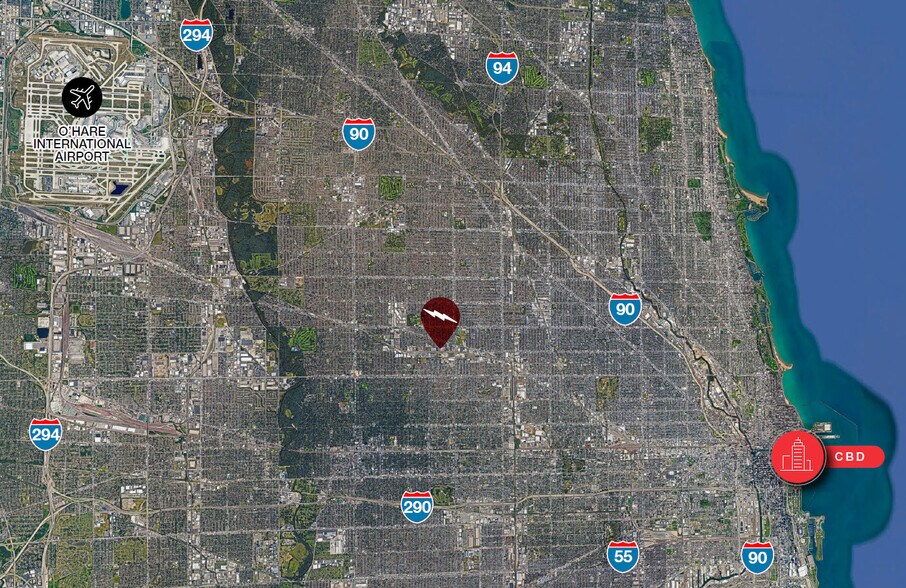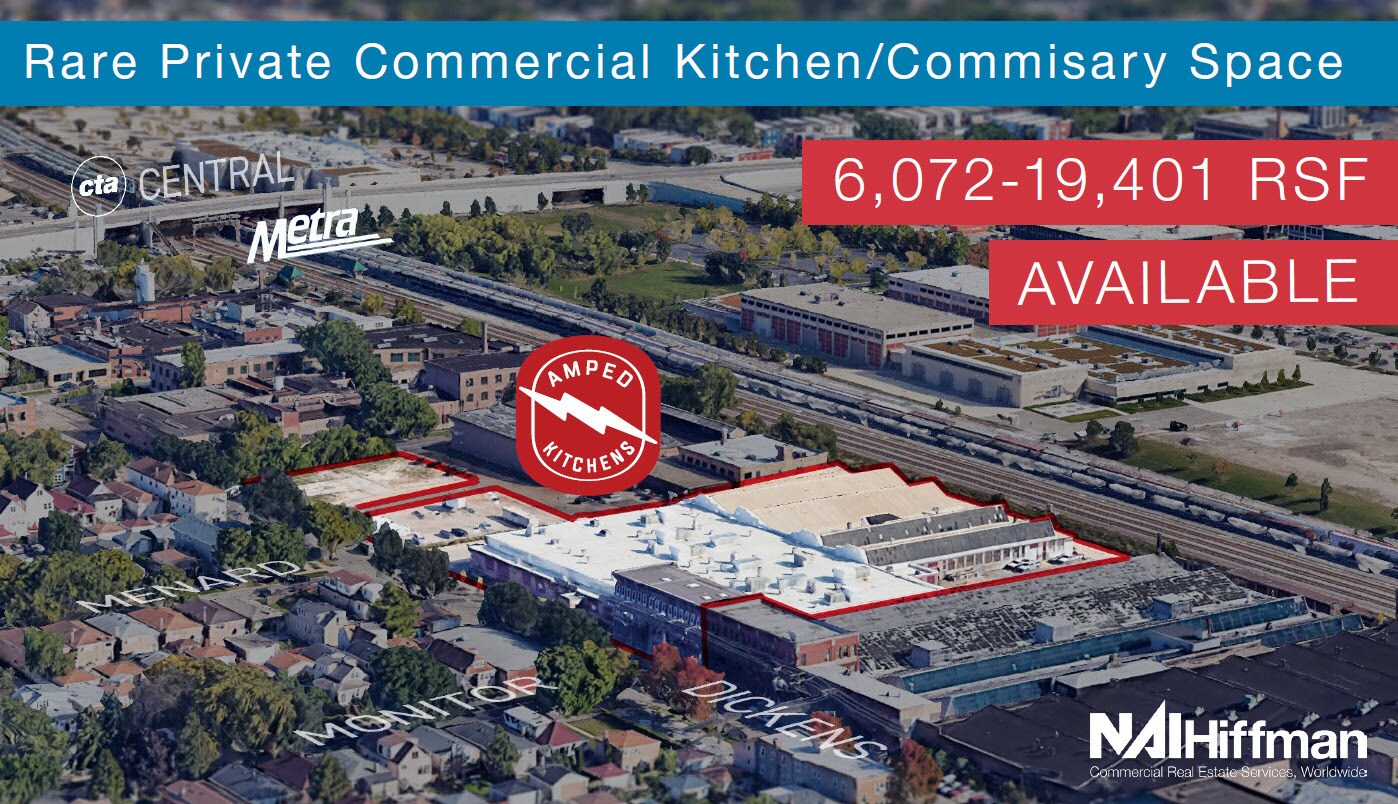Votre e-mail a été envoyé.
Certaines informations ont été traduites automatiquement.
CARACTÉRISTIQUES
TOUS LES ESPACES DISPONIBLES(2)
Afficher les loyers en
- ESPACE
- SURFACE
- DURÉE
- LOYER
- TYPE DE BIEN
- ÉTAT
- DISPONIBLE
Private warewash station (high-temp unit) Dedicated Dock 2 walk-in coolers (100 SF each) Hood Lengths: 38-ft Type I Additional on-site cold, frozen and dry storage available 100% fresh makeup air (allergen control) Shared support spaces: restrooms, locker rooms, offices Configurations and pass throughs can be adjusted to suit.
- Contigu et aligné avec d’autres locaux commerciaux
Private 221 SF (not including the hallway) warewash station (high-temp-unit) (1) Private Dock + (1) dedicated dock Private storage: frozen 853 SF | cold 543 SF | dry 806 SF 5 walk-in coolers (~500 SF) Additional on-site cold, frozen and dry storage available 100% fresh makeup air (allergen control) Hood Lengths: 50-ft Type I + (2) Type II Shared support spaces: restrooms, locker rooms, offices Configurations and pass throughs can be adjusted to suit.
- Contigu et aligné avec d’autres locaux commerciaux
| Espace | Surface | Durée | Loyer | Type de bien | État | Disponible |
| 1er étage – A | 564 m² | Négociable | Sur demande Sur demande Sur demande Sur demande | Industriel/Logistique | Construction achevée | Maintenant |
| 1er étage – B | 1 238 m² | Négociable | Sur demande Sur demande Sur demande Sur demande | Industriel/Logistique | Construction achevée | Maintenant |
1er étage – A
| Surface |
| 564 m² |
| Durée |
| Négociable |
| Loyer |
| Sur demande Sur demande Sur demande Sur demande |
| Type de bien |
| Industriel/Logistique |
| État |
| Construction achevée |
| Disponible |
| Maintenant |
1er étage – B
| Surface |
| 1 238 m² |
| Durée |
| Négociable |
| Loyer |
| Sur demande Sur demande Sur demande Sur demande |
| Type de bien |
| Industriel/Logistique |
| État |
| Construction achevée |
| Disponible |
| Maintenant |
1er étage – A
| Surface | 564 m² |
| Durée | Négociable |
| Loyer | Sur demande |
| Type de bien | Industriel/Logistique |
| État | Construction achevée |
| Disponible | Maintenant |
Private warewash station (high-temp unit) Dedicated Dock 2 walk-in coolers (100 SF each) Hood Lengths: 38-ft Type I Additional on-site cold, frozen and dry storage available 100% fresh makeup air (allergen control) Shared support spaces: restrooms, locker rooms, offices Configurations and pass throughs can be adjusted to suit.
- Contigu et aligné avec d’autres locaux commerciaux
1er étage – B
| Surface | 1 238 m² |
| Durée | Négociable |
| Loyer | Sur demande |
| Type de bien | Industriel/Logistique |
| État | Construction achevée |
| Disponible | Maintenant |
Private 221 SF (not including the hallway) warewash station (high-temp-unit) (1) Private Dock + (1) dedicated dock Private storage: frozen 853 SF | cold 543 SF | dry 806 SF 5 walk-in coolers (~500 SF) Additional on-site cold, frozen and dry storage available 100% fresh makeup air (allergen control) Hood Lengths: 50-ft Type I + (2) Type II Shared support spaces: restrooms, locker rooms, offices Configurations and pass throughs can be adjusted to suit.
- Contigu et aligné avec d’autres locaux commerciaux
APERÇU DU BIEN
Former Zenith factory converted into a complex of 64 food production spaces offering commercial kitchens for rent.
FAITS SUR L’INSTALLATION TRANSFORMATION ALIMENTAIRE
OCCUPANTS
- ÉTAGE
- NOM DE L’OCCUPANT
- SECTEUR D’ACTIVITÉ
- 1er
- Amped Kitchens
- Services de location et de bail
Présenté par

5801 W Dickens Ave
Hum, une erreur s’est produite lors de l’envoi de votre message. Veuillez réessayer.
Merci ! Votre message a été envoyé.






