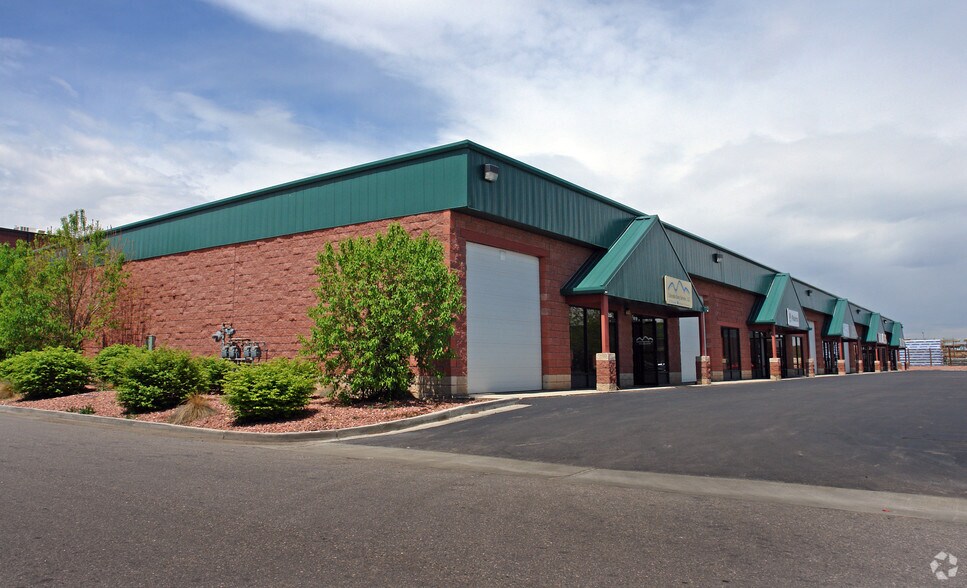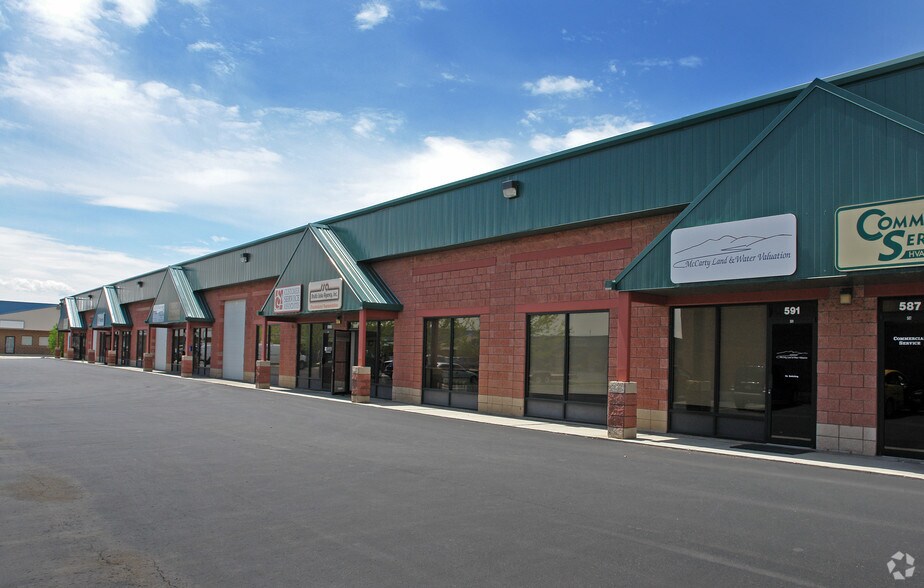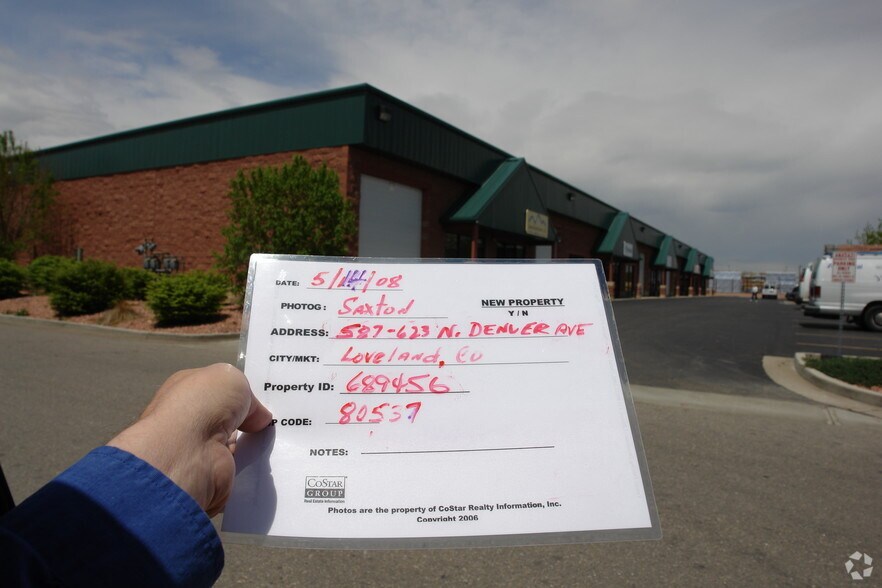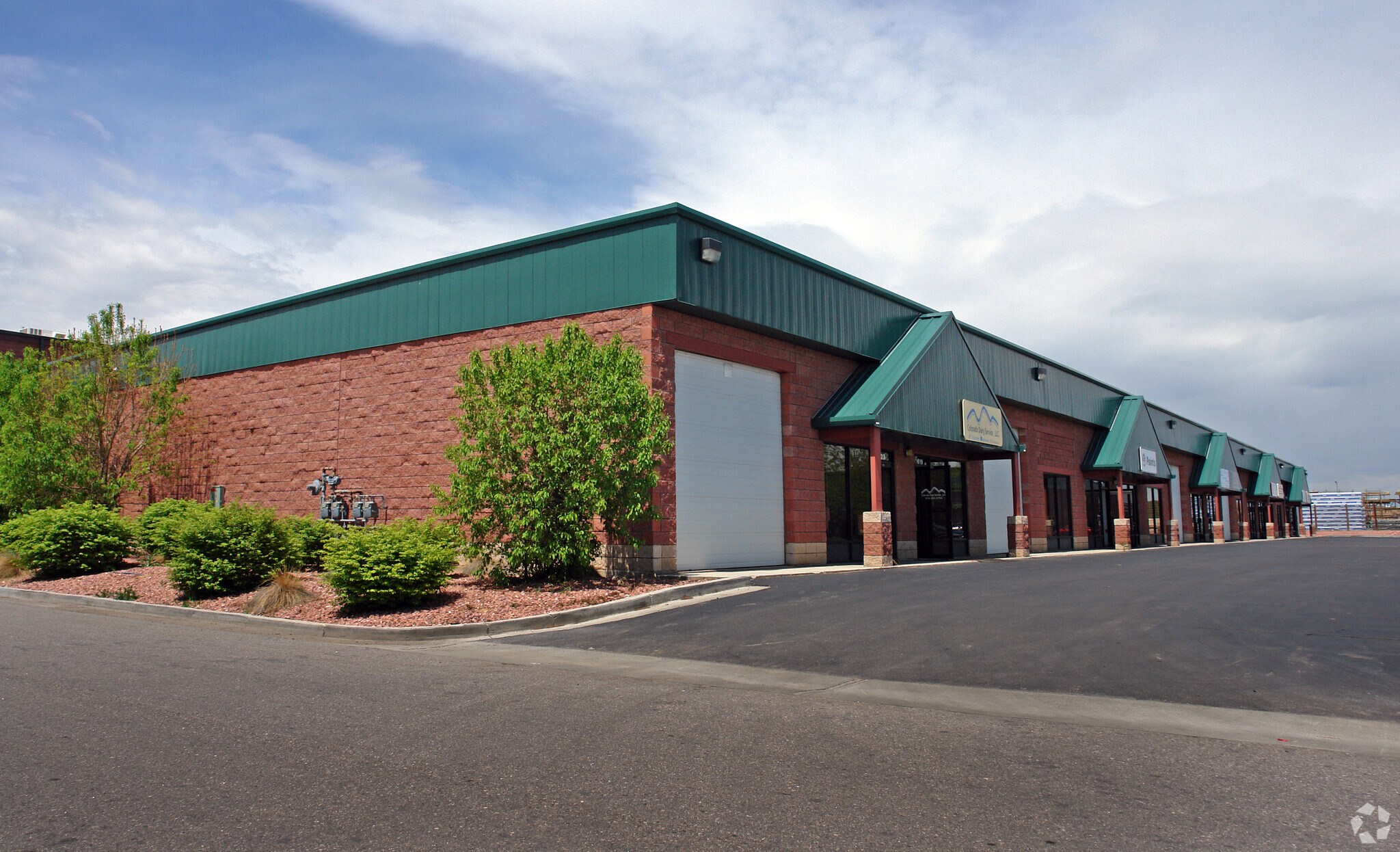
Cette fonctionnalité n’est pas disponible pour le moment.
Nous sommes désolés, mais la fonctionnalité à laquelle vous essayez d’accéder n’est pas disponible actuellement. Nous sommes au courant du problème et notre équipe travaille activement pour le résoudre.
Veuillez vérifier de nouveau dans quelques minutes. Veuillez nous excuser pour ce désagrément.
– L’équipe LoopNet
Votre e-mail a été envoyé.
580-631 N Denver Ave Local d’activités | 223 m² | À louer | Loveland, CO 80537



Certaines informations ont été traduites automatiquement.
CARACTÉRISTIQUES
TOUS LES ESPACE DISPONIBLES(1)
Afficher les loyers en
- ESPACE
- SURFACE
- DURÉE
- LOYER
- TYPE DE BIEN
- ÉTAT
- DISPONIBLE
This 2,400 sq. ft. warehouse offers a clear-span layout with 20-foot ceilings and dual 16'x12' garage doors at the front and rear, allowing for efficient loading and drive-through access. The space includes one private office, a waiting area, and a bathroom, with a semi-furnished option available. It’s equipped with gas heating in the warehouse, air conditioning in the office, a mop station, and a water heater. A full security system with ATD alarm ensures peace of mind. Located in a quiet, professional area with long-term neighboring tenants, this space is ideal for warehousing, fulfillment, light manufacturing, or creative business use. Flexible lease terms and immediate availability make it an excellent opportunity for growing operations. Clear-span 2,400 sq. ft. layout with 20 ft. ceilings Dual 16'x12' garage doors (front and rear) for efficient loading and drive-through access Includes 1 office, 1 waiting area, and 1 bathroom Semi-furnished option available upon request Gas heating in warehouse, AC in office Water heater and mop station installed Full security system with ATD alarm Quiet, professional setting with long-term neighboring tenants Ideal for warehousing, fulfillment, light manufacturing, or creative use Flexible lease terms and ready for immediate occupancy
- Espace en sous-location disponible auprès de l’occupant actuel
- Comprend 28 m² d’espace de bureau dédié
- Ventilation et chauffage centraux
- Plafonds suspendus
- Plafond apparent
- Accessible fauteuils roulants
- Dual 16'x12' garage doors (front and rear)
- Gas heating and AC in warehouse
- Full security system with ATD
- Le loyer n’inclut pas certains frais immobiliers.
- 2 accès plain-pied
- Système de sécurité
- Hauts plafonds
- Détecteur de fumée
- 2,400 sq. ft. clear-span layout
- Private office and waiting area
- Water heater and mop station
| Espace | Surface | Durée | Loyer | Type de bien | État | Disponible |
| 1er étage | 223 m² | Négociable | 159,96 € /m²/an 13,33 € /m²/mois 35 666 € /an 2 972 € /mois | Local d’activités | Construction partielle | Maintenant |
1er étage
| Surface |
| 223 m² |
| Durée |
| Négociable |
| Loyer |
| 159,96 € /m²/an 13,33 € /m²/mois 35 666 € /an 2 972 € /mois |
| Type de bien |
| Local d’activités |
| État |
| Construction partielle |
| Disponible |
| Maintenant |
1er étage
| Surface | 223 m² |
| Durée | Négociable |
| Loyer | 159,96 € /m²/an |
| Type de bien | Local d’activités |
| État | Construction partielle |
| Disponible | Maintenant |
This 2,400 sq. ft. warehouse offers a clear-span layout with 20-foot ceilings and dual 16'x12' garage doors at the front and rear, allowing for efficient loading and drive-through access. The space includes one private office, a waiting area, and a bathroom, with a semi-furnished option available. It’s equipped with gas heating in the warehouse, air conditioning in the office, a mop station, and a water heater. A full security system with ATD alarm ensures peace of mind. Located in a quiet, professional area with long-term neighboring tenants, this space is ideal for warehousing, fulfillment, light manufacturing, or creative business use. Flexible lease terms and immediate availability make it an excellent opportunity for growing operations. Clear-span 2,400 sq. ft. layout with 20 ft. ceilings Dual 16'x12' garage doors (front and rear) for efficient loading and drive-through access Includes 1 office, 1 waiting area, and 1 bathroom Semi-furnished option available upon request Gas heating in warehouse, AC in office Water heater and mop station installed Full security system with ATD alarm Quiet, professional setting with long-term neighboring tenants Ideal for warehousing, fulfillment, light manufacturing, or creative use Flexible lease terms and ready for immediate occupancy
- Espace en sous-location disponible auprès de l’occupant actuel
- Le loyer n’inclut pas certains frais immobiliers.
- Comprend 28 m² d’espace de bureau dédié
- 2 accès plain-pied
- Ventilation et chauffage centraux
- Système de sécurité
- Plafonds suspendus
- Hauts plafonds
- Plafond apparent
- Détecteur de fumée
- Accessible fauteuils roulants
- 2,400 sq. ft. clear-span layout
- Dual 16'x12' garage doors (front and rear)
- Private office and waiting area
- Gas heating and AC in warehouse
- Water heater and mop station
- Full security system with ATD
INFORMATIONS SUR L’IMMEUBLE
OCCUPANTS
- ÉTAGE
- NOM DE L’OCCUPANT
- SECTEUR D’ACTIVITÉ
- 1er
- Business Equipment Service
- Services professionnels, scientifiques et techniques
- 1er
- Colorados Design
- Services professionnels, scientifiques et techniques
- 1er
- Commercial Service
- Construction
- 1er
- Denab Llc
- Manufacture
- 1er
- Grimm Brothers Brewhouse
- Manufacture
- 1er
- Impact Weapons Components LLC
- Enseigne
- 1er
- Jay Lockwood dba Conestoga Distillery, LLC
- Enseigne
- 1er
- Ozzy's Auto Repair
- Services
- 1er
- Shultis Sales Agency
- Grossiste
- 1er
- Tax Credit Connection LLC
- Services professionnels, scientifiques et techniques
Présenté par
Shisha Leafa, LLC
580-631 N Denver Ave
Hum, une erreur s’est produite lors de l’envoi de votre message. Veuillez réessayer.
Merci ! Votre message a été envoyé.





