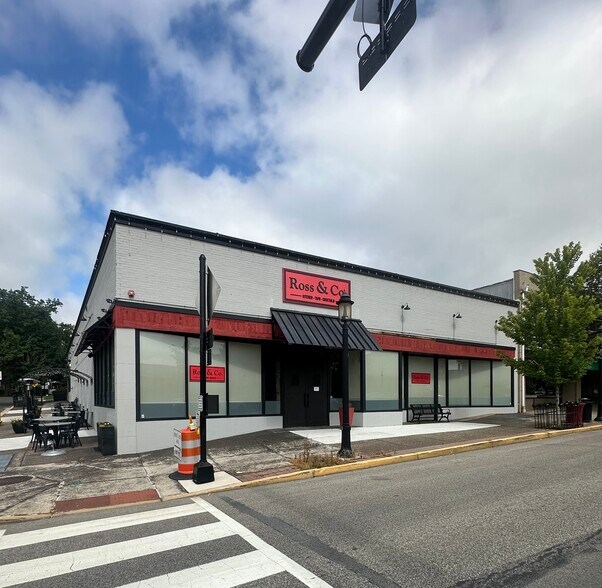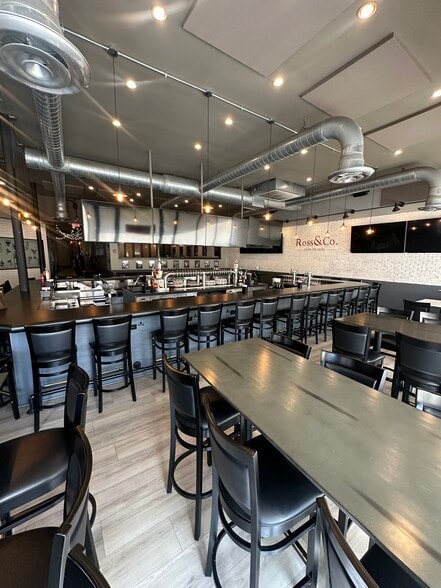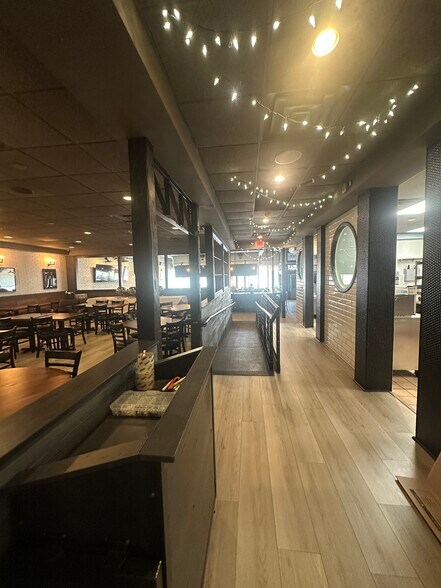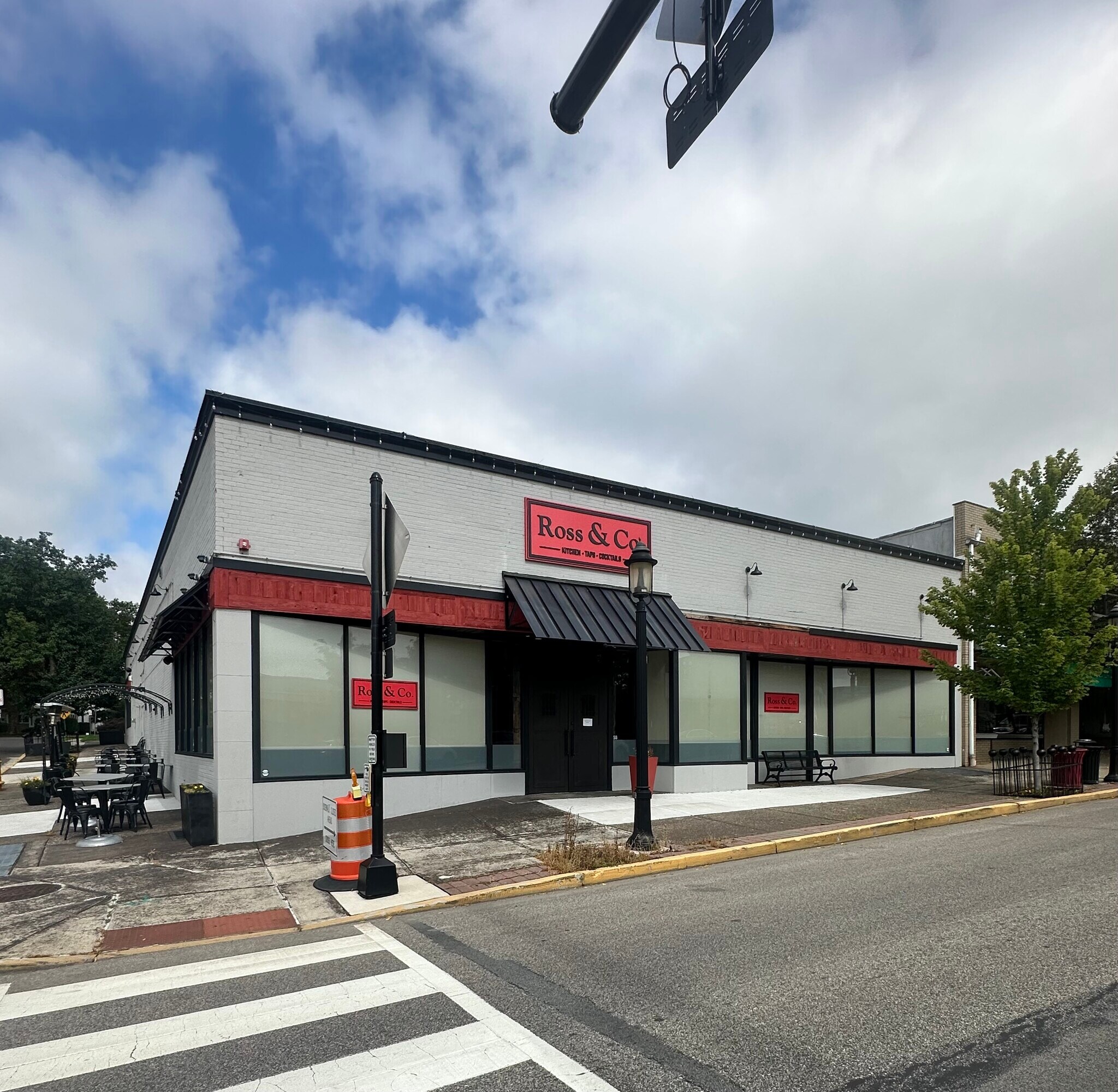
58 S York Rd
Cette fonctionnalité n’est pas disponible pour le moment.
Nous sommes désolés, mais la fonctionnalité à laquelle vous essayez d’accéder n’est pas disponible actuellement. Nous sommes au courant du problème et notre équipe travaille activement pour le résoudre.
Veuillez vérifier de nouveau dans quelques minutes. Veuillez nous excuser pour ce désagrément.
– L’équipe LoopNet
Votre e-mail a été envoyé.
RÉSUMÉ ANALYTIQUE
Exceptional Opportunity: Turnkey Restaurant & Event Space with R Liquor License
This is a rare chance to acquire a fully operational and extensively updated restaurant and event venue, complete with an R liquor license and occupancy for up to 289 guests. Spanning 8,000 square feet on the main level, the property underwent significant renovations in 2024, resulting in a modern, high-capacity hospitality space ideal for dining, private events, and entertainment.
Key features include:
Full-service commercial kitchen
Including new flooring, lighting, HVAC, A/V systems, draft beer and wine systems, and outdoor dining furniture
Main Bar Area (60' x 60'): 40 bar stools, 40 beer taps, 8 wine taps, 12 TVs, seating for 64
Dining Room (23' x 33'): Seats 60 guests
Loft Lounge (33' x 34'): Seats 32, includes private office
Function Rooms: Accommodate 80 and 40 guests; one features a full bar, the other projection equipment
Outdoor Patio (90' x 8'): Seats 28
Host Area: Includes reception desk and lounge with leather seating
Kitchen & Equipment:
Main Kitchen (38' x 25'): Outfitted with a 10-burner range, salamander, broiler, flat top, brick pizza oven, 3 double fryers, leased double dishwasher, grease system, 8 refrigeration units, ice machine, and Ansul fire suppression
TOAST POS System: Includes 4 monitors, 12 handheld devices, and 4 kitchen display screens
Lower Level:
Second Kitchen (38' x 25')
Walk-in Coolers & Freezers: Beer cooler (10' x 20'), walk-in (15' x 8'), 4 freezer boxes, 2 upright freezers
Additional Amenities: Storage rooms, workshop, office, employee restroom, utility systems (CO2/nitrogen, water softener, 2 Pepsi BIB towers, 20 metro shelves)
Recent 2024 Upgrades Include:
New flooring, furniture, bar, kitchen equipment, HVAC systems, restrooms, A/V systems, draft lines, and enhanced exterior dining space.
Lease Terms: Approximately 9 years remaining, with renewal options available.
Sale Includes: Business name and assets of Ross and Co., and the R liquor license.
Sale Excludes: Real estate (building is not included).
This is a rare chance to acquire a fully operational and extensively updated restaurant and event venue, complete with an R liquor license and occupancy for up to 289 guests. Spanning 8,000 square feet on the main level, the property underwent significant renovations in 2024, resulting in a modern, high-capacity hospitality space ideal for dining, private events, and entertainment.
Key features include:
Full-service commercial kitchen
Including new flooring, lighting, HVAC, A/V systems, draft beer and wine systems, and outdoor dining furniture
Main Bar Area (60' x 60'): 40 bar stools, 40 beer taps, 8 wine taps, 12 TVs, seating for 64
Dining Room (23' x 33'): Seats 60 guests
Loft Lounge (33' x 34'): Seats 32, includes private office
Function Rooms: Accommodate 80 and 40 guests; one features a full bar, the other projection equipment
Outdoor Patio (90' x 8'): Seats 28
Host Area: Includes reception desk and lounge with leather seating
Kitchen & Equipment:
Main Kitchen (38' x 25'): Outfitted with a 10-burner range, salamander, broiler, flat top, brick pizza oven, 3 double fryers, leased double dishwasher, grease system, 8 refrigeration units, ice machine, and Ansul fire suppression
TOAST POS System: Includes 4 monitors, 12 handheld devices, and 4 kitchen display screens
Lower Level:
Second Kitchen (38' x 25')
Walk-in Coolers & Freezers: Beer cooler (10' x 20'), walk-in (15' x 8'), 4 freezer boxes, 2 upright freezers
Additional Amenities: Storage rooms, workshop, office, employee restroom, utility systems (CO2/nitrogen, water softener, 2 Pepsi BIB towers, 20 metro shelves)
Recent 2024 Upgrades Include:
New flooring, furniture, bar, kitchen equipment, HVAC systems, restrooms, A/V systems, draft lines, and enhanced exterior dining space.
Lease Terms: Approximately 9 years remaining, with renewal options available.
Sale Includes: Business name and assets of Ross and Co., and the R liquor license.
Sale Excludes: Real estate (building is not included).
INFORMATIONS SUR L’IMMEUBLE
Type de vente
Investissement ou propriétaire occupant
Condition de vente
Valeur opérationnelle comprise
Type de bien
Local commercial
Sous-type de bien
Restaurant
Surface de l’immeuble
743 m²
Classe d’immeuble
C
Année de construction
1950
Prix
874 970 €
Prix par m²
1 177,26 €
Occupation
Mono
Hauteur du bâtiment
1 étage
Coefficient d’occupation des sols de l’immeuble
0,63
Surface du lot
0,12 ha
Zonage
RC1 - commerce de détail
Stationnement
10 places (13,45 places par 1 000 m² loué)
Façade
23 m sur S York
1 of 1
Walk Score®
Très praticable à pied (87)
PRINCIPAUX COMMERCES À PROXIMITÉ




TAXES FONCIÈRES
| Numéro de parcelle | 08-00-06652-009 | Évaluation des aménagements | 230 222 € |
| Évaluation du terrain | 160 513 € | Évaluation totale | 390 735 € |
TAXES FONCIÈRES
Numéro de parcelle
08-00-06652-009
Évaluation du terrain
160 513 €
Évaluation des aménagements
230 222 €
Évaluation totale
390 735 €
1 de 8
VIDÉOS
VISITE 3D
PHOTOS
STREET VIEW
RUE
CARTE
1 of 1
Présenté par

58 S York Rd
Vous êtes déjà membre ? Connectez-vous
Hum, une erreur s’est produite lors de l’envoi de votre message. Veuillez réessayer.
Merci ! Votre message a été envoyé.






