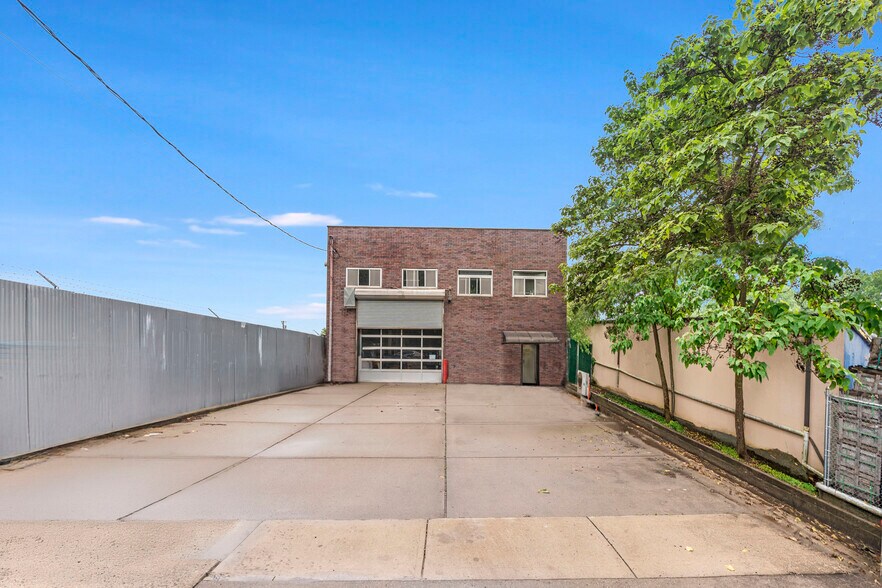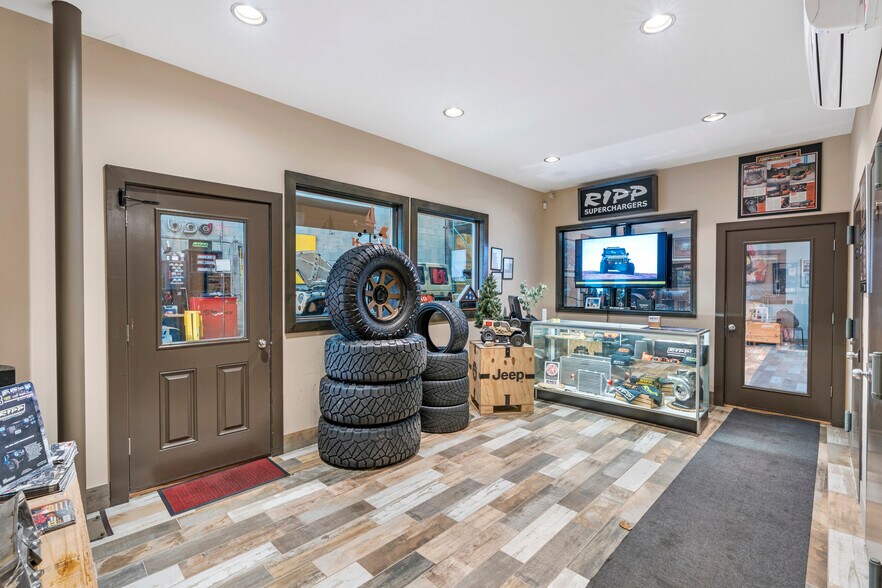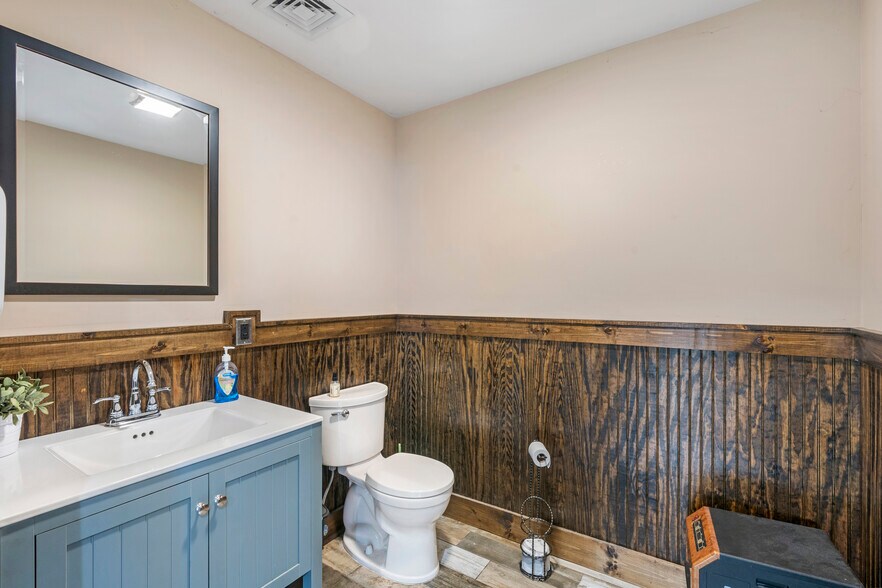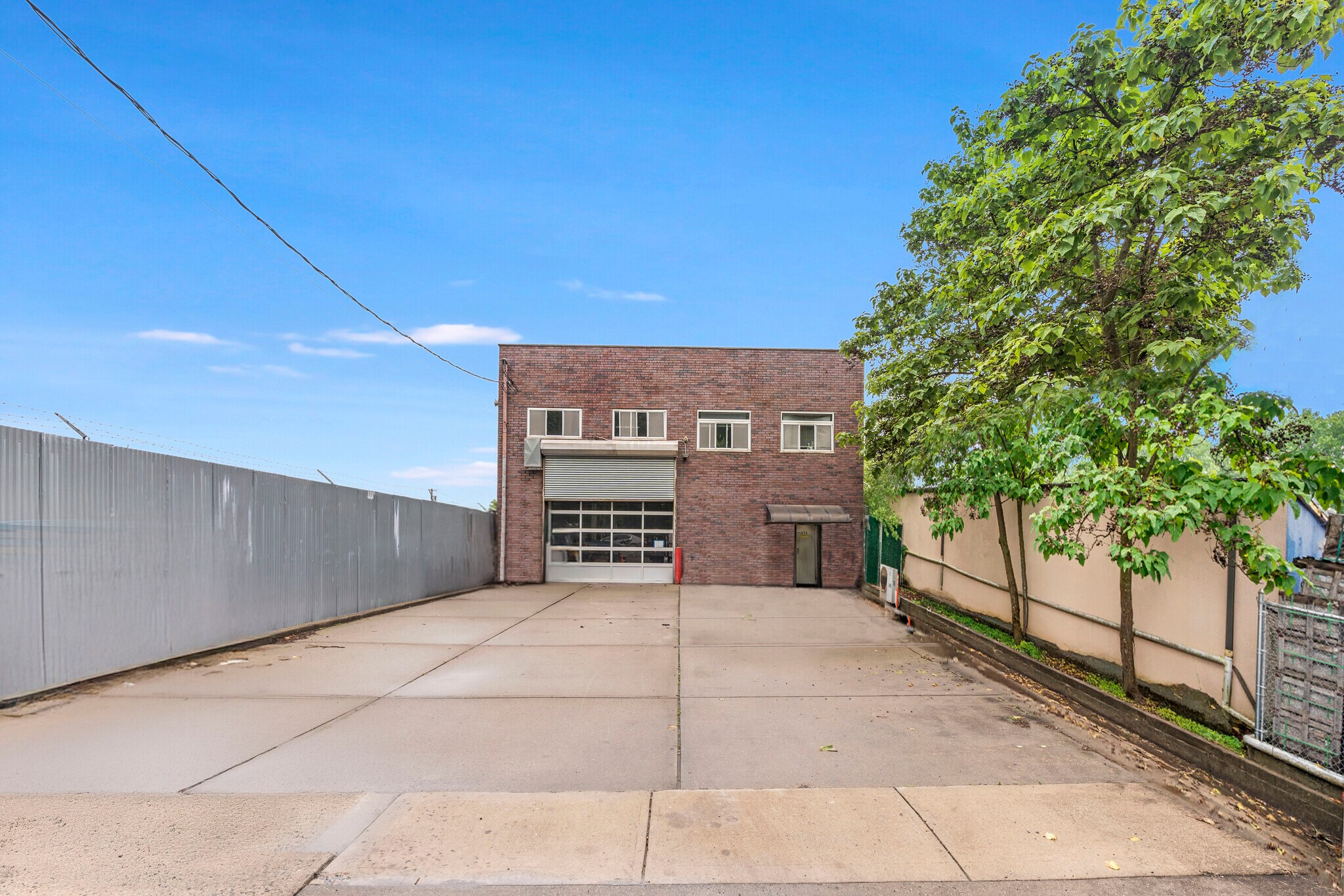Connectez-vous/S’inscrire
Votre e-mail a été envoyé.
State of the Art Turn Key Warehouse/Office 574 Industrial Loop Industriel/Logistique 543 m² À vendre Staten Island, NY 10309 1 870 074 € (3 442,08 €/m²)



Certaines informations ont été traduites automatiquement.
INFORMATIONS PRINCIPALES SUR L'INVESTISSEMENT
- 14' roll-up door & 14' full-glass garage door
- 400amp Electric Service wired for 220v
- 4,000 SF clear-span open shop
- 4-zone radiant and hot air heat
- 22ft clear ceiling
- 6-8 Car Spot Lot
RÉSUMÉ ANALYTIQUE
Class A Flex Industrial | 5,985 SF | M3-1 Zoned | Delivered Vacant. Designed, built, and maintained by an owner-operator with precision and care, this 5,985 SF Class A flex industrial building is a true standout in Staten Island’s heavy commercial corridor. Situated at the end of a quiet industrial loop for seamless logistics, this asset delivers turnkey functionality for contractors, fabricators, or light manufacturing users seeking a professional headquarters with zero compromise on infrastructure or finish.
The property features a pristine 4,000 SF clear-span warehouse with 22’ ceilings, no interior columns, and dual oversized roll-up doors — including a full-glass panel entry for showroom potential. Power and mechanicals are dialed in: 400 AMP electric service, four panels, 220V throughout, and oversized gas lines to support heavy equipment. The warehouse is further equipped with a piped compressed air system, 4,000 CFM exhaust, radiant/hot-air heat (4 zones), and LED lighting.
The 1,900 SF of storefront and executive office space is finished to a level typically reserved for corporate headquarters. The ground level features soundproofed construction, a granite wet bar, recessed lighting, and ADA-compliant amenities. Upstairs, a private office suite offers three offices, a conference room, a second granite wet bar, and a full bath with shower — all serviced by dual-zone HVAC for both floors.
Outside, a fully paved and secured lot accommodates 6–8 vehicles, with cement surfacing throughout. The building has passed all NYC inspections, with no open permits, and is ready for immediate occupancy.
The property features a pristine 4,000 SF clear-span warehouse with 22’ ceilings, no interior columns, and dual oversized roll-up doors — including a full-glass panel entry for showroom potential. Power and mechanicals are dialed in: 400 AMP electric service, four panels, 220V throughout, and oversized gas lines to support heavy equipment. The warehouse is further equipped with a piped compressed air system, 4,000 CFM exhaust, radiant/hot-air heat (4 zones), and LED lighting.
The 1,900 SF of storefront and executive office space is finished to a level typically reserved for corporate headquarters. The ground level features soundproofed construction, a granite wet bar, recessed lighting, and ADA-compliant amenities. Upstairs, a private office suite offers three offices, a conference room, a second granite wet bar, and a full bath with shower — all serviced by dual-zone HVAC for both floors.
Outside, a fully paved and secured lot accommodates 6–8 vehicles, with cement surfacing throughout. The building has passed all NYC inspections, with no open permits, and is ready for immediate occupancy.
INFORMATIONS SUR L’IMMEUBLE
CARACTÉRISTIQUES
- Espace d’entreposage
- Climatisation
- Détecteur de fumée
1 1
TAXES FONCIÈRES
| Numéro de parcelle | 07206-0036 | Évaluation des aménagements | 160 639 € |
| Évaluation du terrain | 104 665 € | Évaluation totale | 265 303 € |
TAXES FONCIÈRES
Numéro de parcelle
07206-0036
Évaluation du terrain
104 665 €
Évaluation des aménagements
160 639 €
Évaluation totale
265 303 €
1 sur 16
VIDÉOS
VISITE EXTÉRIEURE 3D MATTERPORT
VISITE 3D
PHOTOS
STREET VIEW
RUE
CARTE
1 sur 1
Présenté par

State of the Art Turn Key Warehouse/Office | 574 Industrial Loop
Vous êtes déjà membre ? Connectez-vous
Hum, une erreur s’est produite lors de l’envoi de votre message. Veuillez réessayer.
Merci ! Votre message a été envoyé.



