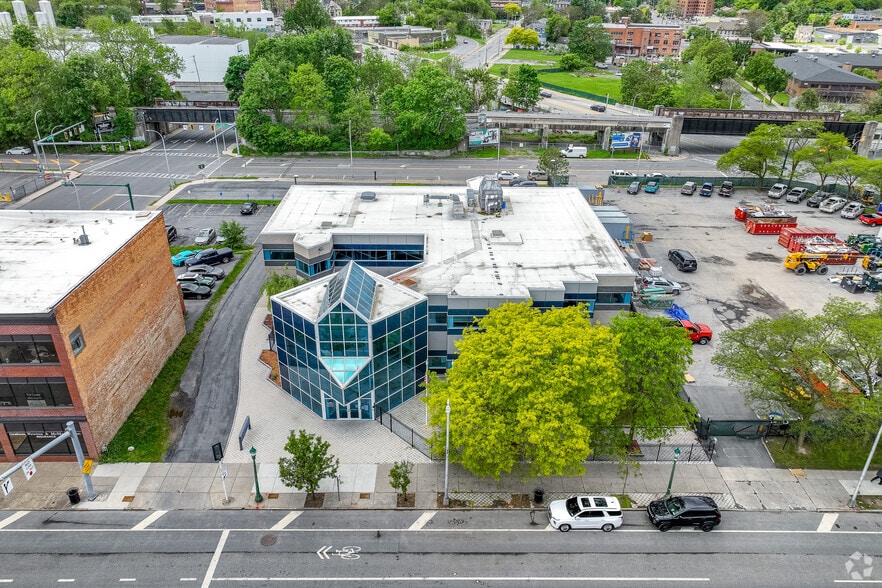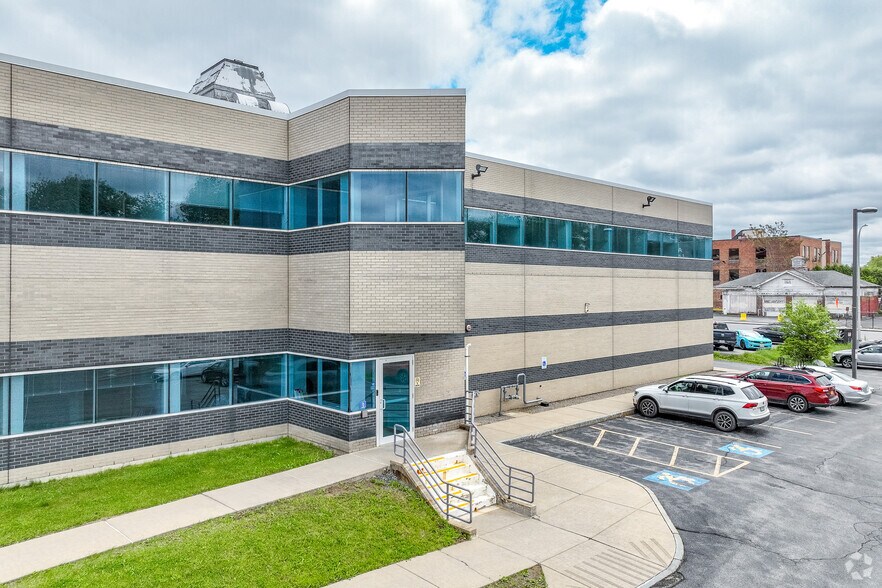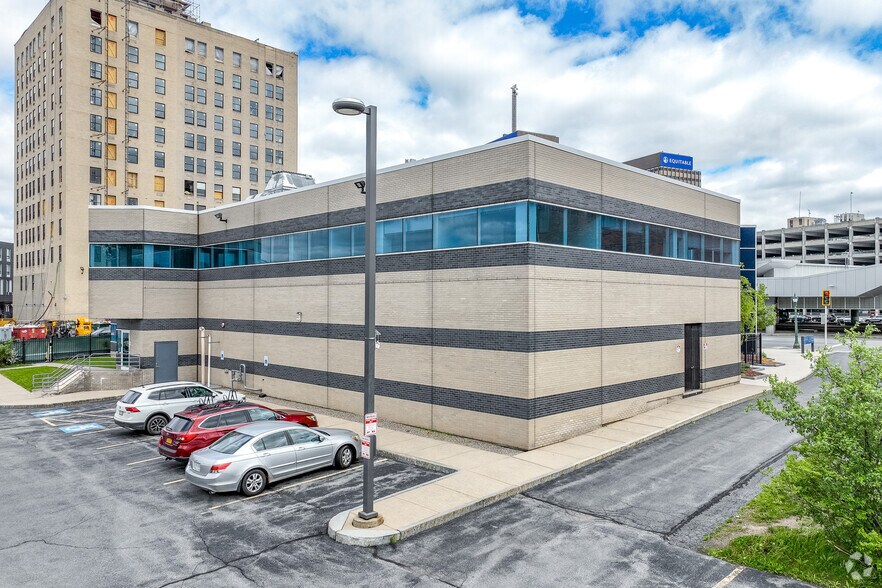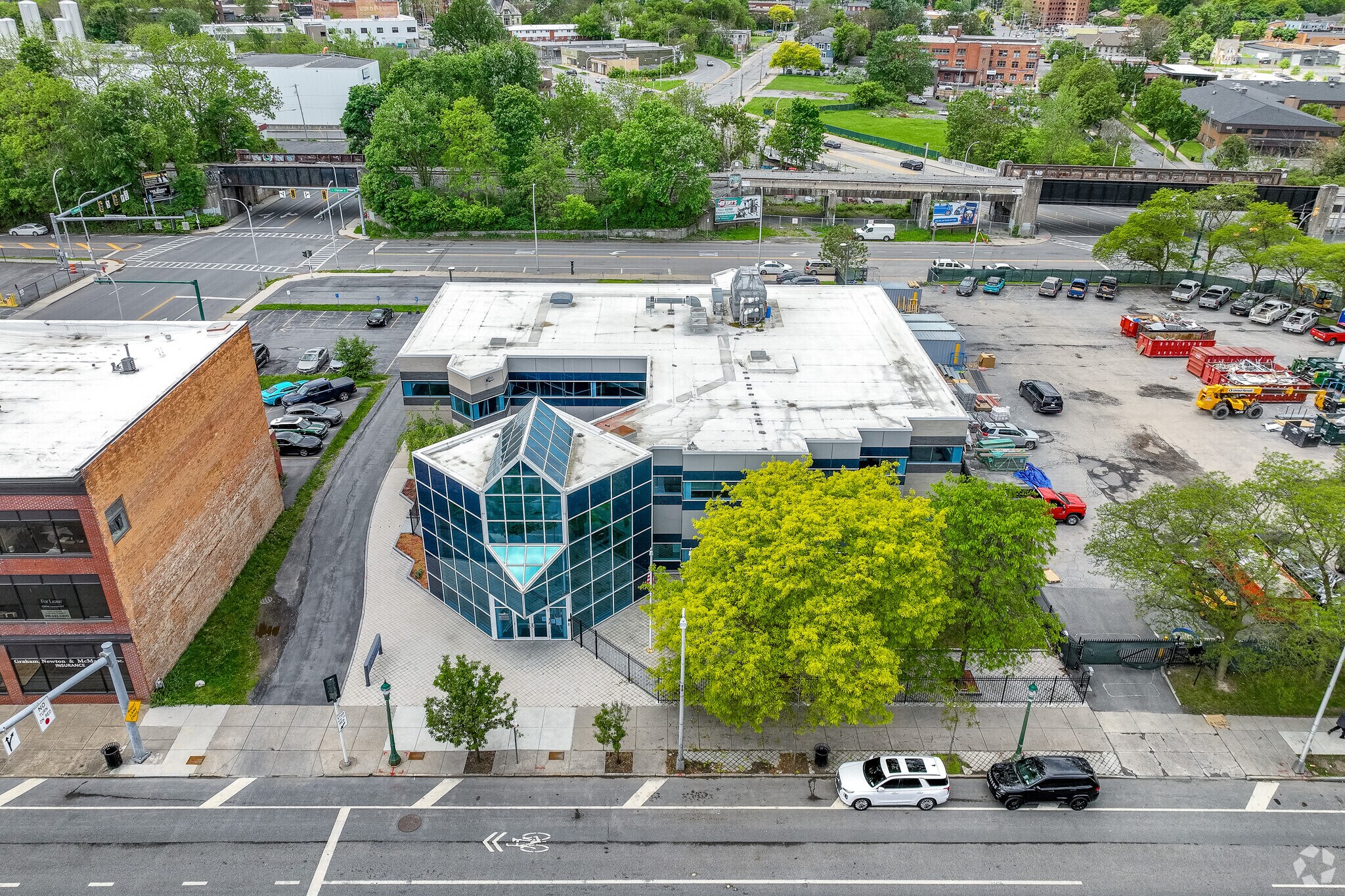Votre e-mail a été envoyé.

572 S Salina St Bureau 1 946 m² À vendre Syracuse, NY 13202 2 393 499 € (1 230,23 €/m²)



Certaines informations ont été traduites automatiquement.

INFORMATIONS PRINCIPALES SUR L'INVESTISSEMENT
- 572 S Salina Street is a highly visible investment opportunity in downtown with two floors of multi-tenant space for professional and medical users.
- Building features include a two-story glass atrium, continuous window lines for enhanced natural light, and an outdoor courtyard with patio seating.
- Excellent access to Interstates 690 and 81, with Syracuse University, St. Joseph's Hospital, and Crouse Hospital just a mile from the property.
- Strategically located on a corner lot with easy ingress from three major streets and access to dedicated surface parking spaces for building tenants.
- First-floor space is ideal for law, consulting, or professional use, and the second floor has a medical build-out with exam rooms and offices.
- Only steps from Syracuse's main bus station and within walking distance of top employers, restaurants, retail shops, and residential communities.
RÉSUMÉ ANALYTIQUE
Configured for multi-tenant use, the property features a mix of general office suites and medical-ready space, with flexible floor plans for a wide range of professional services or clinical uses. A VA Clinic previously occupied the second floor, offering a medical-office infrastructure complete with exam rooms, private offices, cubicle areas, and conference rooms. The first floor includes open and private office layouts suited for legal, financial, and consulting firms. Both levels support customizable buildouts to accommodate a variety of user needs.
572 S Salina Street features a dramatic two-story glass atrium, continuous window lines for natural light, an additional 3,000 square feet of basement storage space, and over 50 surface parking spaces, a rare amenity in the downtown core. An outdoor courtyard with patio seating provides space for informal meetings and employee use. The property is directly across from the Centro Regional Transportation Center and has direct access to South Salina, South Clinton, and West Adams Streets. 572 S Salina Street enjoys excellent visibility and accessibility near Interstates 81 and 690. Major employers, residential developments, Syracuse University, and St. Joseph's and Crouse Hospitals are just a mile away.
Whether repositioned as a headquarters, professional office hub, or healthcare facility, 572 S Salina Street represents a strategic acquisition opportunity in one of Syracuse's most connected and dynamic downtown locations.
TAXES ET FRAIS D’EXPLOITATION (RÉEL - 2025) Cliquez ici pour accéder à |
ANNUEL | ANNUEL PAR m² |
|---|---|---|
| Taxes |
$99,999

|
$9.99

|
| Frais d’exploitation |
$99,999

|
$9.99

|
| Total des frais |
$99,999

|
$9.99

|
TAXES ET FRAIS D’EXPLOITATION (RÉEL - 2025) Cliquez ici pour accéder à
| Taxes | |
|---|---|
| Annuel | $99,999 |
| Annuel par m² | $9.99 |
| Frais d’exploitation | |
|---|---|
| Annuel | $99,999 |
| Annuel par m² | $9.99 |
| Total des frais | |
|---|---|
| Annuel | $99,999 |
| Annuel par m² | $9.99 |
INFORMATIONS SUR L’IMMEUBLE
CARACTÉRISTIQUES
- Atrium
- Cour
- Accessible fauteuils roulants
- Sièges extérieurs
DISPONIBILITÉ DE L’ESPACE
- ESPACE
- SURFACE
- TYPE DE BIEN
- ÉTAT
- DISPONIBLE
A prime leasing opportunity for professional or medical tenants seeking high-visibility space near Syracuse’s key business, healthcare, and transit hubs. The building is configured for multi-tenant occupancy and offers a mix of professional office suites and medical-ready space, with flexible layouts to accommodate a range of uses. The first floor features a combination of open and private office areas, ideal for legal, financial, or consulting practices. Both the first and second floors offer customizable build-out options to meet tenant-specific requirements.
A prime leasing opportunity for professional or medical tenants seeking high-visibility space near Syracuse’s key business, healthcare, and transit hubs. The building is configured for multi-tenant occupancy and offers a mix of professional office suites and medical-ready space, with flexible layouts to accommodate a range of uses. The first floor features a combination of open and private office areas, ideal for legal, financial, or consulting practices. Both the first and second floors offer customizable build-out options to meet tenant-specific requirements.
| Espace | Surface | Type de bien | État | Disponible |
| Niveau inférieur-bureau B-1 | 309 m² | Bureau | Construction achevée | Maintenant |
| 1er étage | 611 m² | Bureau | Construction achevée | Maintenant |
Niveau inférieur-bureau B-1
| Surface |
| 309 m² |
| Type de bien |
| Bureau |
| État |
| Construction achevée |
| Disponible |
| Maintenant |
1er étage
| Surface |
| 611 m² |
| Type de bien |
| Bureau |
| État |
| Construction achevée |
| Disponible |
| Maintenant |
Niveau inférieur-bureau B-1
| Surface | 309 m² |
| Type de bien | Bureau |
| État | Construction achevée |
| Disponible | Maintenant |
A prime leasing opportunity for professional or medical tenants seeking high-visibility space near Syracuse’s key business, healthcare, and transit hubs. The building is configured for multi-tenant occupancy and offers a mix of professional office suites and medical-ready space, with flexible layouts to accommodate a range of uses. The first floor features a combination of open and private office areas, ideal for legal, financial, or consulting practices. Both the first and second floors offer customizable build-out options to meet tenant-specific requirements.
1er étage
| Surface | 611 m² |
| Type de bien | Bureau |
| État | Construction achevée |
| Disponible | Maintenant |
A prime leasing opportunity for professional or medical tenants seeking high-visibility space near Syracuse’s key business, healthcare, and transit hubs. The building is configured for multi-tenant occupancy and offers a mix of professional office suites and medical-ready space, with flexible layouts to accommodate a range of uses. The first floor features a combination of open and private office areas, ideal for legal, financial, or consulting practices. Both the first and second floors offer customizable build-out options to meet tenant-specific requirements.
TAXES FONCIÈRES
| Numéro de parcelle | 311500-096-000-0005-002-001-0000 | Évaluation totale | 1 131 884 € (2024) |
| Évaluation du terrain | 400 513 € (2024) | Impôts annuels | -1 946 € (-1,00 €/m²) |
| Évaluation des aménagements | 731 371 € (2024) | Année d’imposition | 2025 Payable 2026 |
TAXES FONCIÈRES
Présenté par

572 S Salina St
Hum, une erreur s’est produite lors de l’envoi de votre message. Veuillez réessayer.
Merci ! Votre message a été envoyé.



