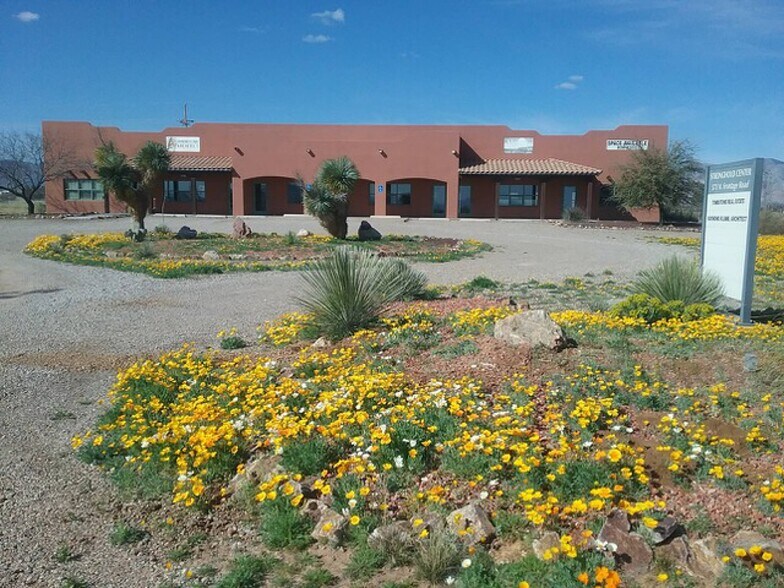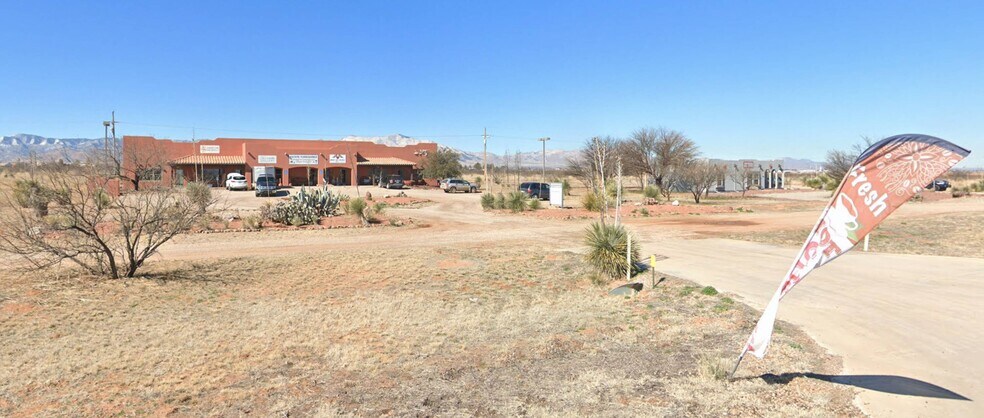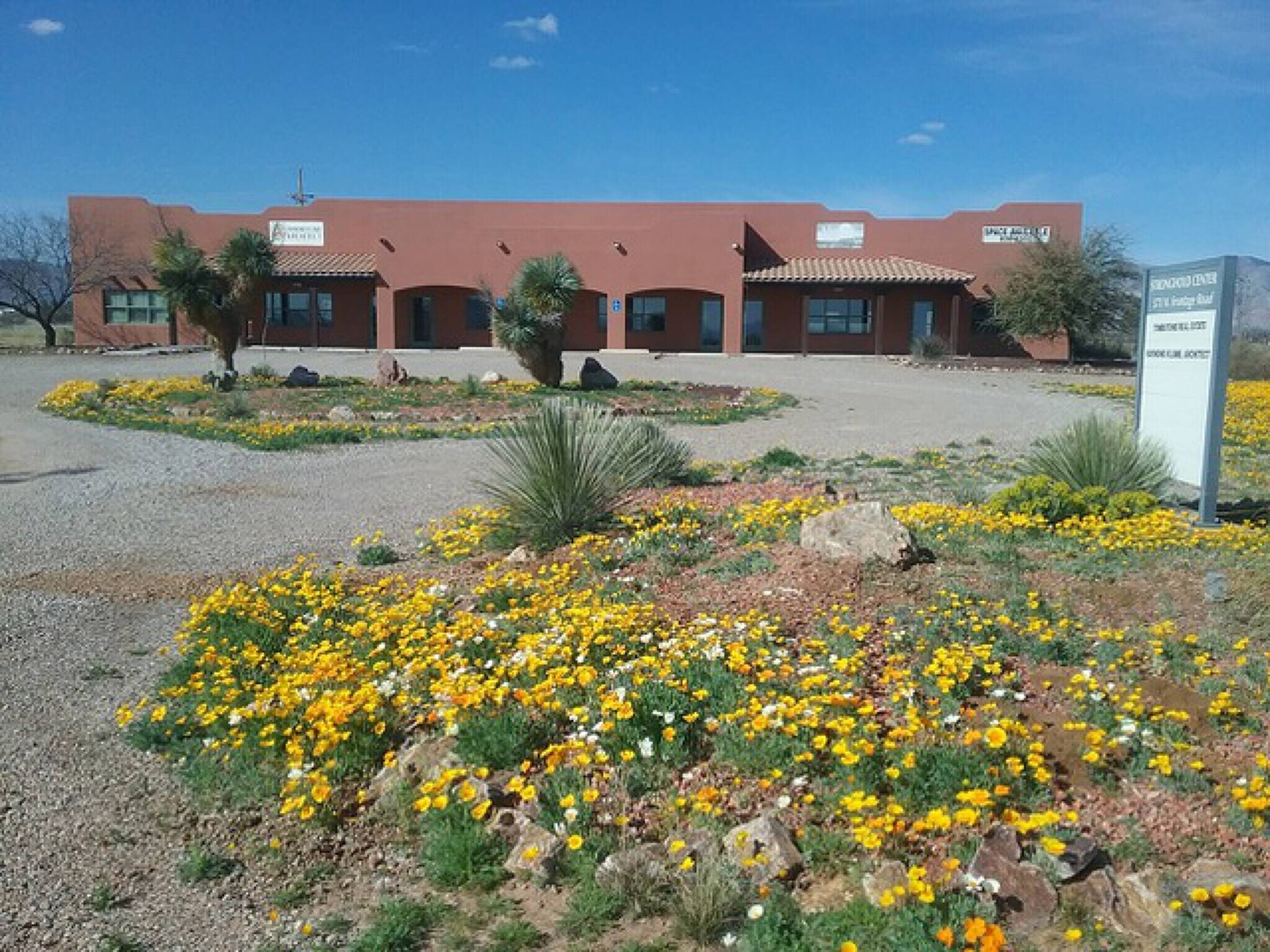
571 Frontage
Cette fonctionnalité n’est pas disponible pour le moment.
Nous sommes désolés, mais la fonctionnalité à laquelle vous essayez d’accéder n’est pas disponible actuellement. Nous sommes au courant du problème et notre équipe travaille activement pour le résoudre.
Veuillez vérifier de nouveau dans quelques minutes. Veuillez nous excuser pour ce désagrément.
– L’équipe LoopNet
Votre e-mail a été envoyé.
Certaines informations ont été traduites automatiquement.
RÉSUMÉ ANALYTIQUE
Discover a standout opportunity at 571 North Frontage Road, Pearce, AZ—a versatile and spacious 7,020sqft commercial property on 0.79 acres, ideally suited for
transformative retail, office, hospitality, or mixed-use development. Here's why it stands above the rest:
Architectural Excellence
Conceptualized by Raymond Klumb, a respected architect serving Cochise County since 2006 with over 45 years of experience and registered in Arizona, New
Jersey, and Pennsylvania Houzz (https://www.houzz.com/professionals/architects-and-building-designers/raymond-klumb-architect-pfvwus-pf~2115453264?
utm_source=chatgpt.com). Expect intelligent planning, code compliance, ADA accessibility, and thoughtful design tailored to long-term functionality. The building
incorporates superior construction including insulated concrete form walls and engineered wood truss roof structure; the building is energy efficient
Strategic Zoning – “GB” (General Business)
Zoned GB, this parcel is primed for a wide array of commercial uses—all with strong potential for maximizing investment returns. This zoning gives buyers flexibility
and broad utility in development plans.
Exceptional Visibility & Accessibility
Situated along a main frontage road with direct driveway access to Route 191, this property enjoys high visibility, excellent traffic flow, and convenient access—ideal for
a showroom, travel-oriented hospitality, or landmark retail.
“Just the Right Size” Advantage
At 7,020sqft, this building falls in the sweet spot—larger than small flex-space but more manageable than mega commercial real estate. Perfect for retailers, specialty
markets, artisan food service, medical/dental clinics, or co-working hubs. Building design allows for up to six tenants
Local Value with Architectural Credibility
Developed by an architect deeply rooted in Cochise County, the building
transformative retail, office, hospitality, or mixed-use development. Here's why it stands above the rest:
Architectural Excellence
Conceptualized by Raymond Klumb, a respected architect serving Cochise County since 2006 with over 45 years of experience and registered in Arizona, New
Jersey, and Pennsylvania Houzz (https://www.houzz.com/professionals/architects-and-building-designers/raymond-klumb-architect-pfvwus-pf~2115453264?
utm_source=chatgpt.com). Expect intelligent planning, code compliance, ADA accessibility, and thoughtful design tailored to long-term functionality. The building
incorporates superior construction including insulated concrete form walls and engineered wood truss roof structure; the building is energy efficient
Strategic Zoning – “GB” (General Business)
Zoned GB, this parcel is primed for a wide array of commercial uses—all with strong potential for maximizing investment returns. This zoning gives buyers flexibility
and broad utility in development plans.
Exceptional Visibility & Accessibility
Situated along a main frontage road with direct driveway access to Route 191, this property enjoys high visibility, excellent traffic flow, and convenient access—ideal for
a showroom, travel-oriented hospitality, or landmark retail.
“Just the Right Size” Advantage
At 7,020sqft, this building falls in the sweet spot—larger than small flex-space but more manageable than mega commercial real estate. Perfect for retailers, specialty
markets, artisan food service, medical/dental clinics, or co-working hubs. Building design allows for up to six tenants
Local Value with Architectural Credibility
Developed by an architect deeply rooted in Cochise County, the building
INFORMATIONS SUR L’IMMEUBLE
Type de vente
Investissement
Type de bien
Local commercial
Surface de l’immeuble
650 m²
Année de construction
2005
Prix
419 234 €
Prix par m²
644,66 €
Pourcentage loué
100 %
Occupation
Multi
Hauteur du bâtiment
1 étage
Coefficient d’occupation des sols de l’immeuble
0,20
Surface du lot
0,32 ha
Zonage
GB - Affaires générales - Utilisations commerciales générales, par exemple commerce de détail, bureaux, réparation d'appareils légers, établissements de services, entrepôts limités. La marijuana est approuvée.
Façade
40 m sur Frontage Road
CARACTÉRISTIQUES
- Visibilité de l’autoroute
- Climatisation
1 of 1
TAXES FONCIÈRES
| Numéro de parcelle | 114-17-021C | Évaluation des aménagements | 22 339 € |
| Évaluation du terrain | 2 723 € | Évaluation totale | 25 062 € |
TAXES FONCIÈRES
Numéro de parcelle
114-17-021C
Évaluation du terrain
2 723 €
Évaluation des aménagements
22 339 €
Évaluation totale
25 062 €
1 de 8
VIDÉOS
VISITE 3D
PHOTOS
STREET VIEW
RUE
CARTE
1 of 1
Présenté par

571 Frontage
Vous êtes déjà membre ? Connectez-vous
Hum, une erreur s’est produite lors de l’envoi de votre message. Veuillez réessayer.
Merci ! Votre message a été envoyé.





