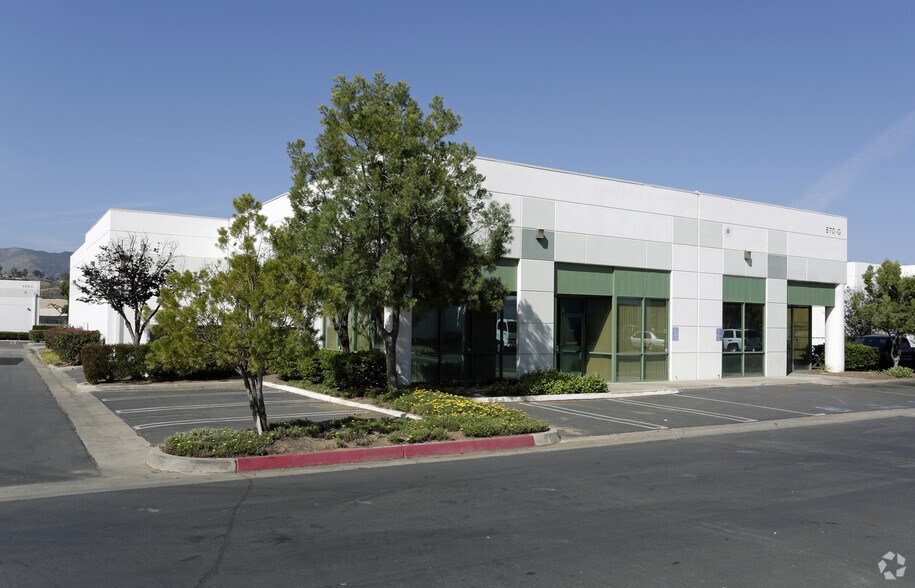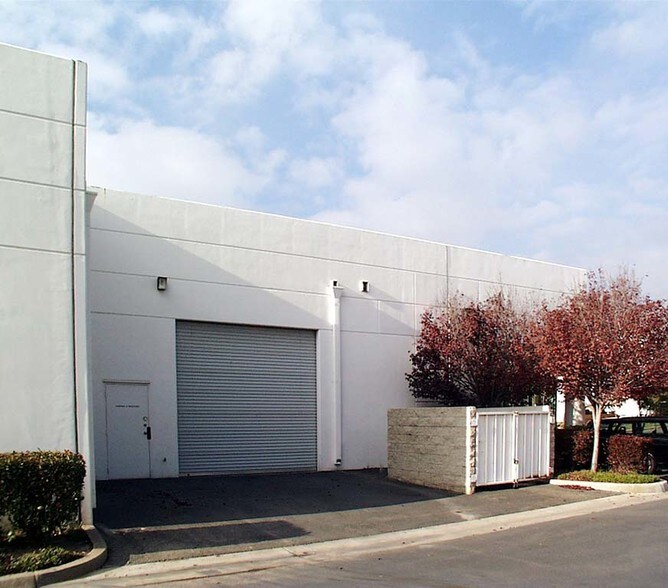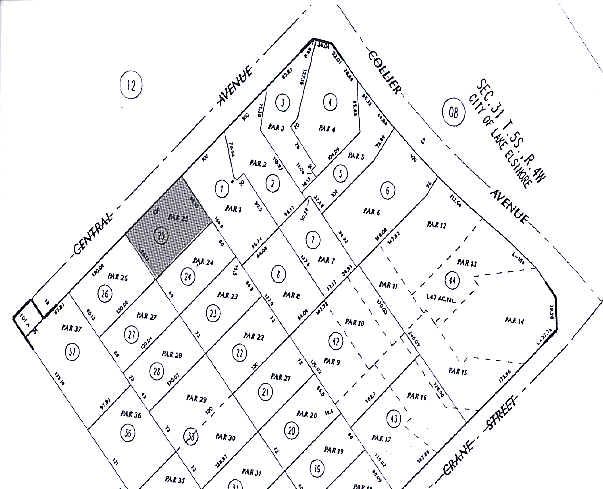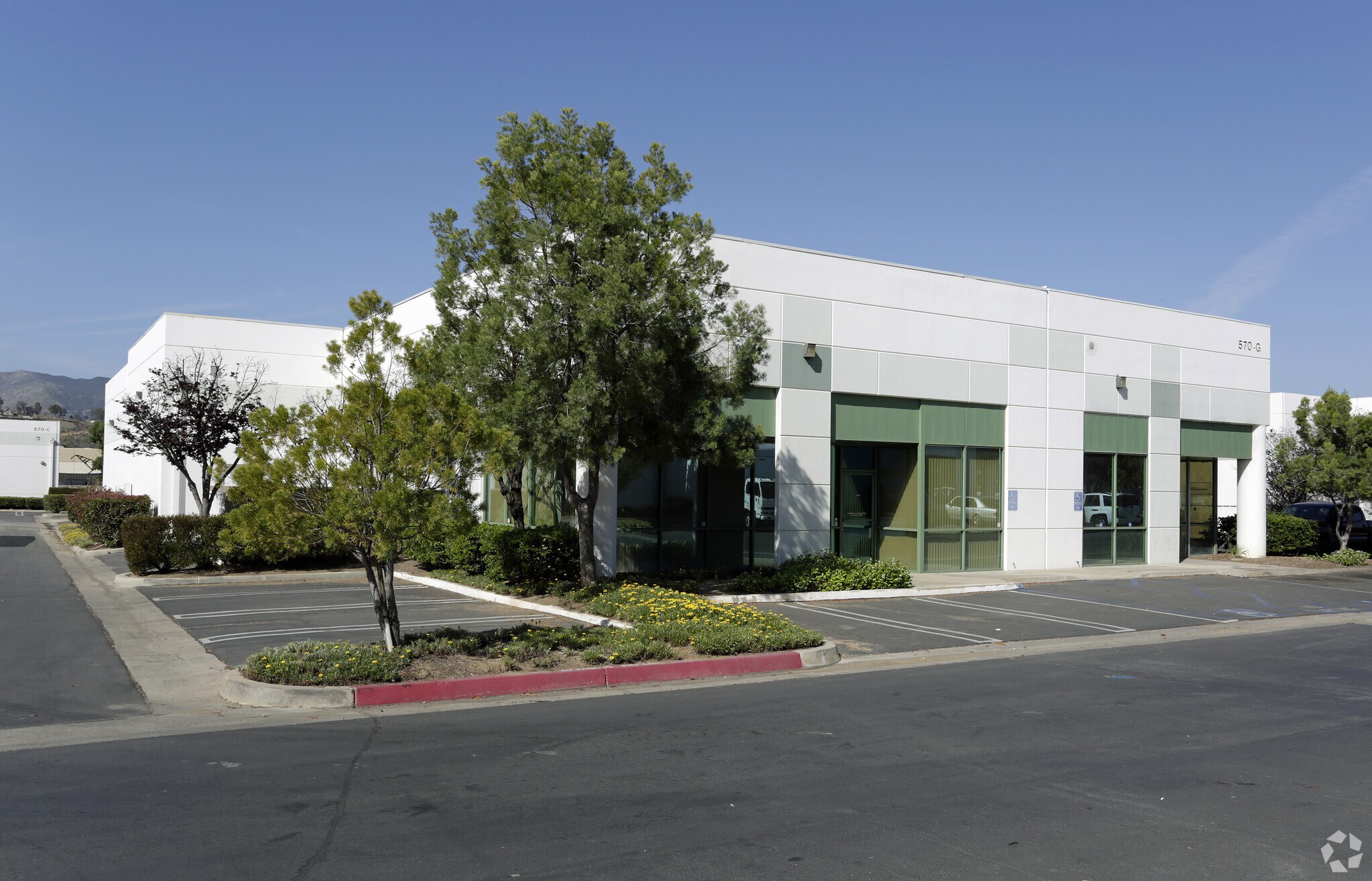Votre e-mail a été envoyé.
570 Central Ave - F & G Industriel/Logistique | 375 m² | 965 649 € | À vendre | Lake Elsinore, CA 92530



Certaines informations ont été traduites automatiquement.
RÉSUMÉ ANALYTIQUE
This versatile industrial space offers a well-designed layout featuring a reception area, private office, parts room (with optional second office), two restrooms, and a bonus mezzanine storage area. The warehouse boasts ±15’ average clear height and is equipped with one 12’ x 12’ ground-level roll-up door for easy loading and unloading. Power is robust with 300 amps, 120/208V, 3-phase electrical service. The property also includes access to a shared fenced yard, ideal for additional storage or vehicle parking. Conveniently located with immediate access to the I-15 Freeway. Call to schedule a showing.
INFORMATIONS SUR L’IMMEUBLE
| Surface totale de l’immeuble | 375 m² | Surface type par étage | 375 m² |
| Type de bien | Industriel/Logistique (Lot en copropriété) | Année de construction | 1990 |
| Sous-type de bien | Centre de distribution | Surface du lot | 0,08 ha |
| Classe d’immeuble | B | Ratio de stationnement | 0,16/1 000 m² |
| Étages | 1 | ||
| Zonage | M1 - Fabrication limitée M 1 | ||
| Surface totale de l’immeuble | 375 m² |
| Type de bien | Industriel/Logistique (Lot en copropriété) |
| Sous-type de bien | Centre de distribution |
| Classe d’immeuble | B |
| Étages | 1 |
| Surface type par étage | 375 m² |
| Année de construction | 1990 |
| Surface du lot | 0,08 ha |
| Ratio de stationnement | 0,16/1 000 m² |
| Zonage | M1 - Fabrication limitée M 1 |
CARACTÉRISTIQUES
- Puits de lumière
SERVICES PUBLICS
- Éclairage
- Eau
- Égout
- Chauffage
1 LOT DISPONIBLE
Lot F
| Surface du lot | 375 m² | Usage du lot en coprop. | Industriel/Logistique |
| Prix | 965 649 € | Type de vente | Propriétaire occupant |
| Prix par m² | 2 577,28 € |
| Surface du lot | 375 m² |
| Prix | 965 649 € |
| Prix par m² | 2 577,28 € |
| Usage du lot en coprop. | Industriel/Logistique |
| Type de vente | Propriétaire occupant |
DESCRIPTION
An approximate 4,033 sf industrial condo. The building has a reception area, 1 private office, parts room (optional 2nd office), 2 restrooms, bonus mezzanine storage, 12x12 ground level truck door, a shared fenced yard, newer roof, and excellent I-15 Freeway access.
NOTES SUR LA VENTE
Excellent I-15 Freeway Access
- Reception, Private Office, Parts Room
(Optional 2nd Office), 2 Restrooms, and
bonus Mezzanine Storage
- 300 Amps, 120/208 V, 3 Phase Electric
- (1) 12’ x 12 Ground Level Roll-Up Door
- ±15’ Avg. Warehouse Clear Height
- Shared Fenced Yard
Call to Show
 IMG_7371
IMG_7371
 IMG_7260
IMG_7260
 IMG_7367
IMG_7367
 IMG_7372
IMG_7372
 IMG_7373
IMG_7373
 IMG_7377
IMG_7377
 IMG_7379
IMG_7379
Présenté par

570 Central Ave - F & G
Hum, une erreur s’est produite lors de l’envoi de votre message. Veuillez réessayer.
Merci ! Votre message a été envoyé.









