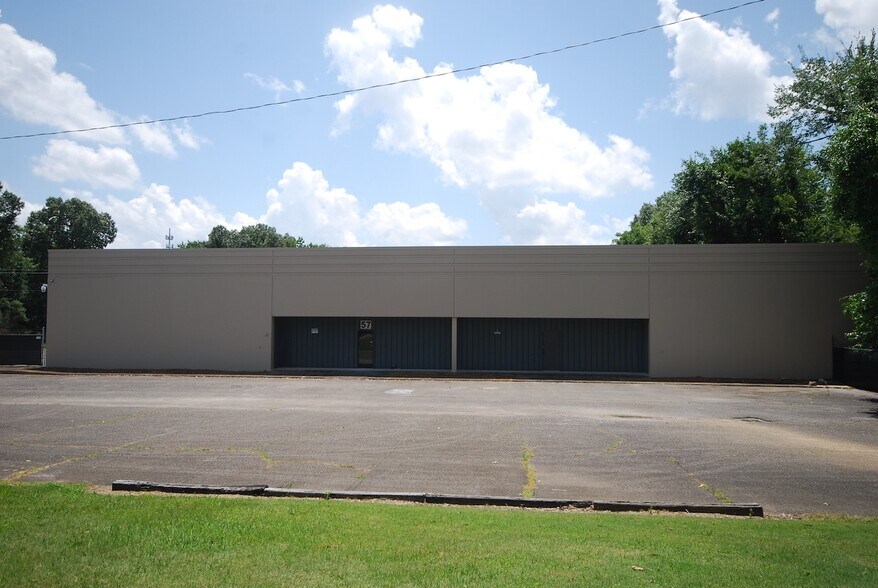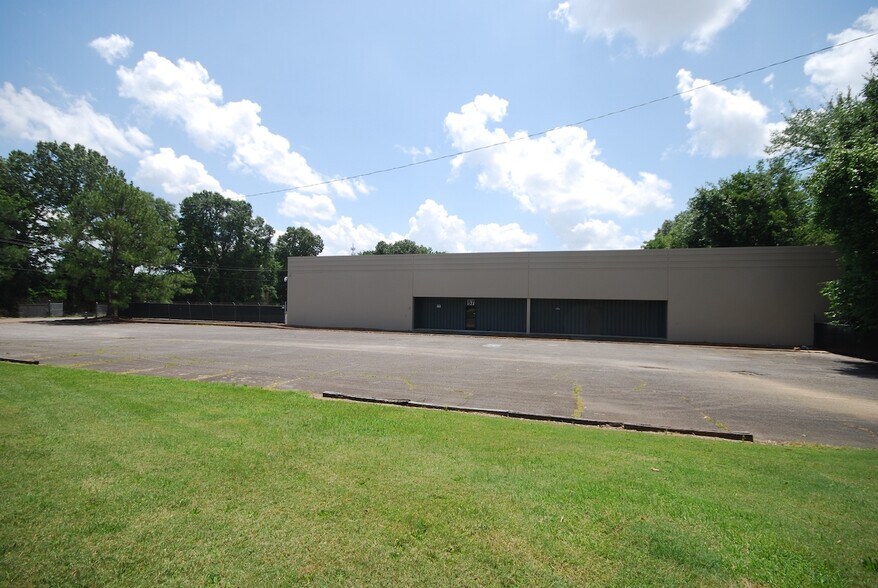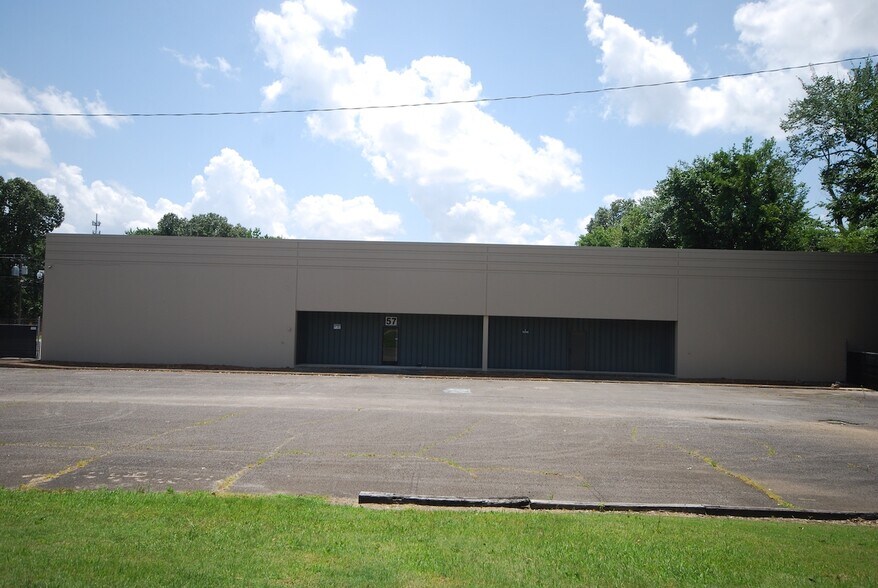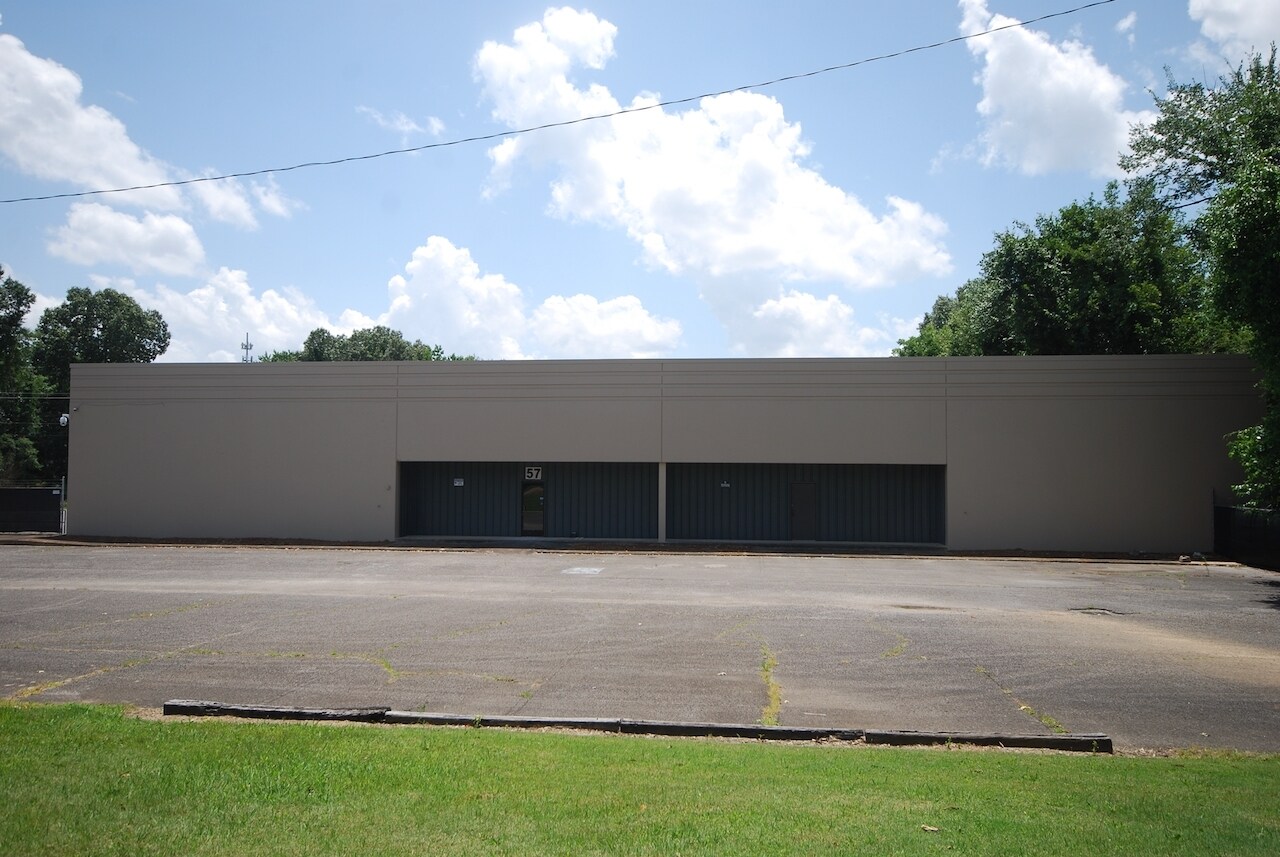
Cette fonctionnalité n’est pas disponible pour le moment.
Nous sommes désolés, mais la fonctionnalité à laquelle vous essayez d’accéder n’est pas disponible actuellement. Nous sommes au courant du problème et notre équipe travaille activement pour le résoudre.
Veuillez vérifier de nouveau dans quelques minutes. Veuillez nous excuser pour ce désagrément.
– L’équipe LoopNet
Votre e-mail a été envoyé.
South Wide Industrial Park Building 57 57 Southwide dr Industriel/Logistique | 5 610 m² | À louer | Jackson, TN 38305



INFORMATIONS PRINCIPALES
- Potential for Fully Conditioned Space in the entire 58,000 WHSE
- Flexible Terms at Below Market Rate for this space. Warehouse Showroom Distribution just a few opportunities
- 18 Dock High and 7 GL Doors with Cross Dock opportunity.
- 2 Miles from Exit 79 and Interstate 40. 37 Miles to exit 42 Blue Oval Ford Plant
- Can be Subdivided North Ste: A / 33,115 SF South Ste: B/ 28,016 SF
- Heavy Power available/ 3 phase. with Shared secure Gate Area
CARACTÉRISTIQUES
TOUS LES ESPACE DISPONIBLES(1)
Afficher les loyers en
- ESPACE
- SURFACE
- DURÉE
- LOYER
- TYPE DE BIEN
- ÉTAT
- DISPONIBLE
Class A Warehouse opportunity 1 mile from Interstate 40 and Exit 79. This facility has extensive electrical service opportunities, with the potential for entire building to be Heating and Cooled. Building has 2500 sqft of office space with reception, sales area, private offices and Conference room. Large Bathrooms for Men's and Woman's access. 18 Dock doors 10x 10, 7 Ground Level Doors 10 x 14 with 18' eve with Heating and Cooling potential for entire space. Priced at $4.50 PSF annually or $22,875 monthly NNN with additional rent estimated at $.60 PSF. This space is priced AS IS with a term of 3 years. Space can be subdivided and Owners are flexible with terms shorter than 3 years with adjusted pricing. See floor plans attached.
| Espace | Surface | Durée | Loyer | Type de bien | État | Disponible |
| 1er étage | 5 610 m² | Négociable | Sur demande Sur demande Sur demande Sur demande | Industriel/Logistique | - | Maintenant |
1er étage
| Surface |
| 5 610 m² |
| Durée |
| Négociable |
| Loyer |
| Sur demande Sur demande Sur demande Sur demande |
| Type de bien |
| Industriel/Logistique |
| État |
| - |
| Disponible |
| Maintenant |
1er étage
| Surface | 5 610 m² |
| Durée | Négociable |
| Loyer | Sur demande |
| Type de bien | Industriel/Logistique |
| État | - |
| Disponible | Maintenant |
Class A Warehouse opportunity 1 mile from Interstate 40 and Exit 79. This facility has extensive electrical service opportunities, with the potential for entire building to be Heating and Cooled. Building has 2500 sqft of office space with reception, sales area, private offices and Conference room. Large Bathrooms for Men's and Woman's access. 18 Dock doors 10x 10, 7 Ground Level Doors 10 x 14 with 18' eve with Heating and Cooling potential for entire space. Priced at $4.50 PSF annually or $22,875 monthly NNN with additional rent estimated at $.60 PSF. This space is priced AS IS with a term of 3 years. Space can be subdivided and Owners are flexible with terms shorter than 3 years with adjusted pricing. See floor plans attached.
APERÇU DU BIEN
Class A Warehouse opportunity 2 miles from Interstate 40 and Exit 79. This facility has extensive electrical service opportunities, with the potential for entire building to be Heating and Cooled. Building has 2500 sqft of office space with reception, sales area, private offices and Conference room. Large Bathrooms for Men's and Woman's access. 18 Dock doors 10x 10 with cross dock potential , 7 Ground Level Doors 10 x 14 with 18' eve with Heating and Cooling potential for entire space. Priced at $4.50 PSF NNN annually or $22,875 monthly NNN with additional rent estimated at $.60 PSF. This space is priced AS IS with a term of 3 years. Space can be subdivided and Owners are flexible with terms shorter than 3 years with adjusted pricing. See floor plans attached.
FAITS SUR L’INSTALLATION DISTRIBUTION
Présenté par

South Wide Industrial Park Building 57 | 57 Southwide dr
Hum, une erreur s’est produite lors de l’envoi de votre message. Veuillez réessayer.
Merci ! Votre message a été envoyé.





