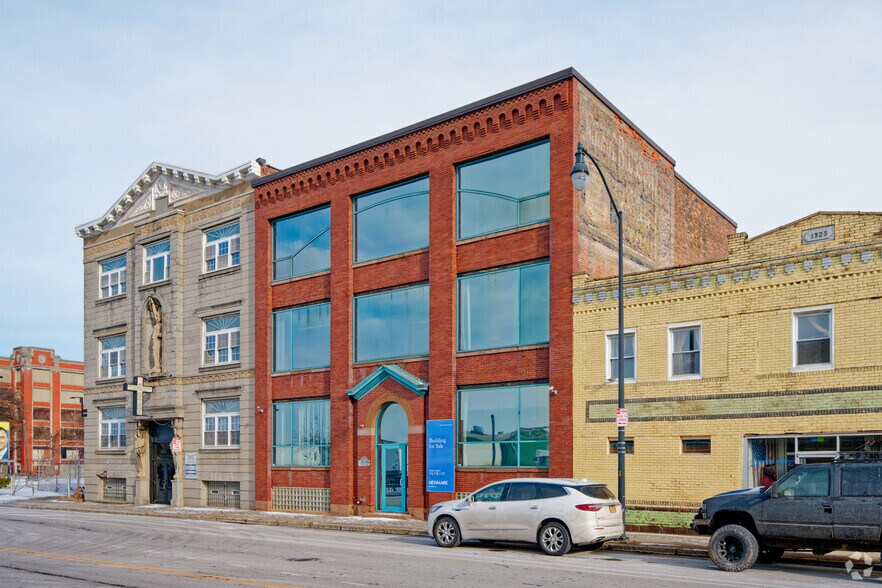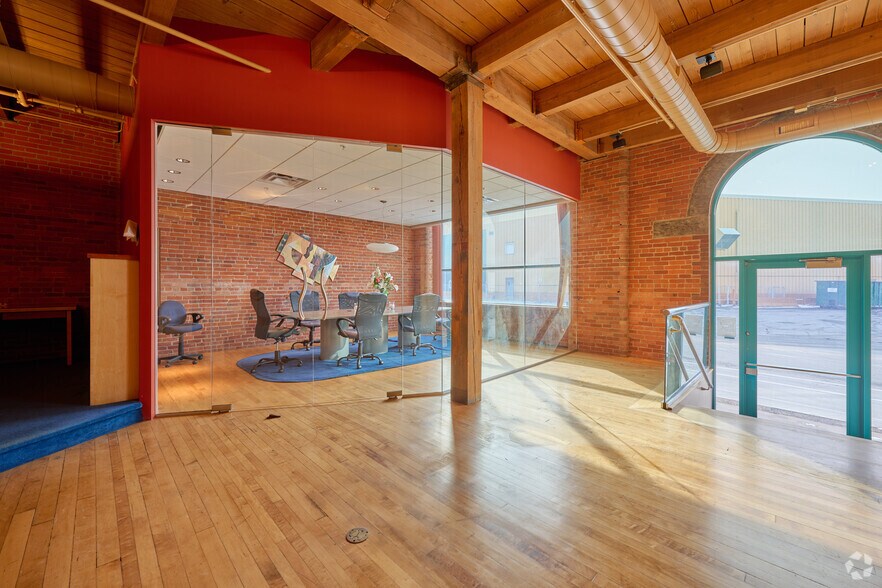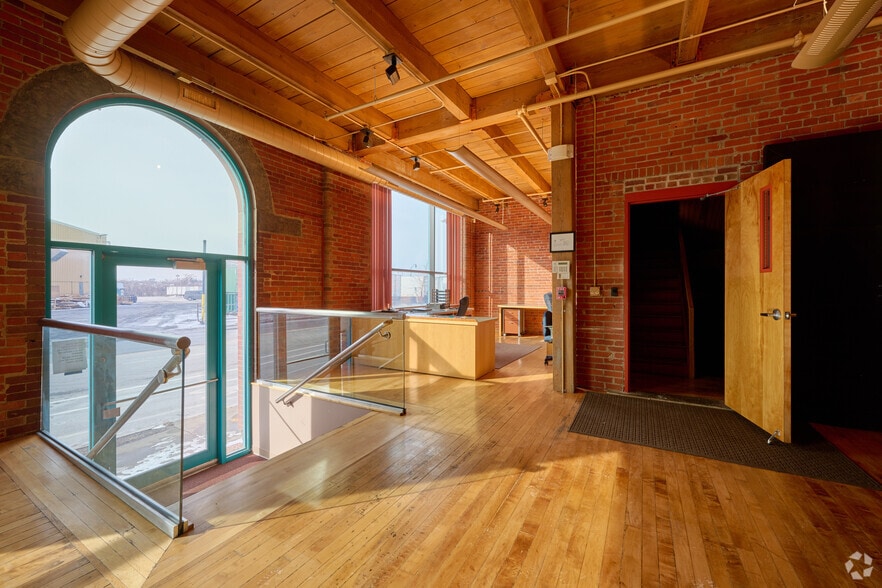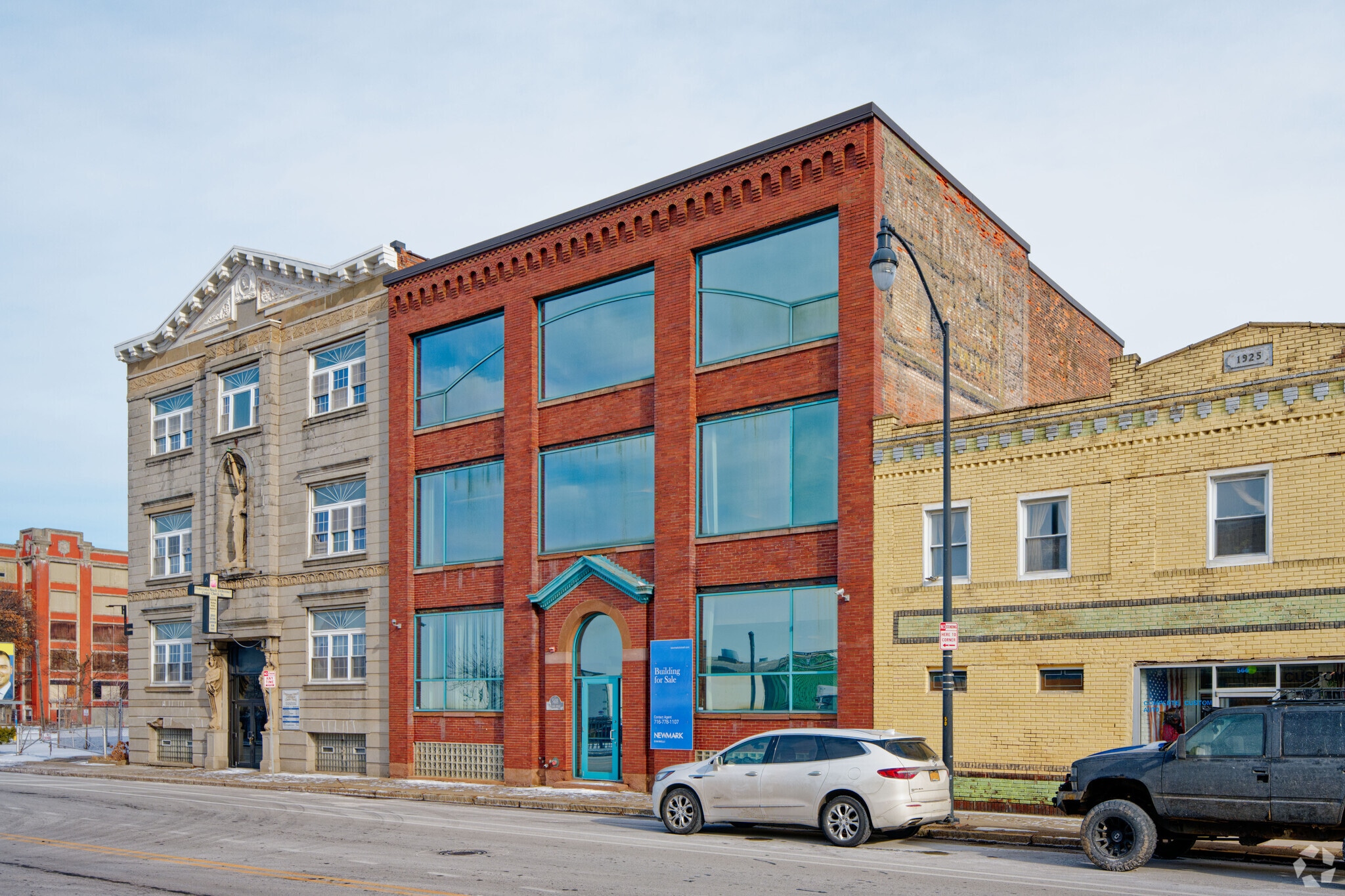Votre e-mail a été envoyé.
Certaines informations ont été traduites automatiquement.
INFORMATIONS PRINCIPALES
- Full Building Opportunity
- Space Includes Loading Dock & 1,000sf Warehouse
- Extensively Renovated Throughout
TOUS LES ESPACE DISPONIBLES(1)
Afficher les loyers en
- ESPACE
- SURFACE
- DURÉE
- LOYER
- TYPE DE BIEN
- ÉTAT
- DISPONIBLE
+ 9,650± SF, Comprised of: 8,650± SF Office, 1,000± SF Warehouse + Built in 1925, Renovated 2007 & 2012 + 3 Story Office with Exposed Brick, Custom Windows, 4” Thick Wood Floors, Natural Wood and Acoustical Tile Ceilings + Glass Walled Conference Room + ADA Compliant 1st Floor (Elevator In Place, Requires Restoration) + New HVAC System (Rooftop Units) + Sprinkler System + Security System + 400 Amp Electric Service + Warehouse Space - 12’ Ceiling Height - 2 Dock Height Doors - Reznor Heating Unit - LED Lighting
- Entièrement aménagé comme Bureau standard
- 1 salle de conférence
- Hauts plafonds
- Lumière naturelle
- Planchers en bois
- Extensive Renovations Throughout
- Principalement open space
- Espace en excellent état
- Plafond apparent
- Open space
- Full Building Opportunity
- Space Includes Loading Dock & 1,000sf Warehouse
| Espace | Surface | Durée | Loyer | Type de bien | État | Disponible |
| 1er étage | 897 m² | Négociable | Sur demande Sur demande Sur demande Sur demande | Bureau | Construction achevée | Maintenant |
1er étage
| Surface |
| 897 m² |
| Durée |
| Négociable |
| Loyer |
| Sur demande Sur demande Sur demande Sur demande |
| Type de bien |
| Bureau |
| État |
| Construction achevée |
| Disponible |
| Maintenant |
1er étage
| Surface | 897 m² |
| Durée | Négociable |
| Loyer | Sur demande |
| Type de bien | Bureau |
| État | Construction achevée |
| Disponible | Maintenant |
+ 9,650± SF, Comprised of: 8,650± SF Office, 1,000± SF Warehouse + Built in 1925, Renovated 2007 & 2012 + 3 Story Office with Exposed Brick, Custom Windows, 4” Thick Wood Floors, Natural Wood and Acoustical Tile Ceilings + Glass Walled Conference Room + ADA Compliant 1st Floor (Elevator In Place, Requires Restoration) + New HVAC System (Rooftop Units) + Sprinkler System + Security System + 400 Amp Electric Service + Warehouse Space - 12’ Ceiling Height - 2 Dock Height Doors - Reznor Heating Unit - LED Lighting
- Entièrement aménagé comme Bureau standard
- Principalement open space
- 1 salle de conférence
- Espace en excellent état
- Hauts plafonds
- Plafond apparent
- Lumière naturelle
- Open space
- Planchers en bois
- Full Building Opportunity
- Extensive Renovations Throughout
- Space Includes Loading Dock & 1,000sf Warehouse
APERÇU DU BIEN
568 St. Paul Street is a unique 3-story “Loft Style“ office building also offering a small ground floor warehouse with loading. The space has been extensively restored and renovated throughout with exposed brick, 4“ thick wood floors and ceilings, oversized custom windows, and new mechanicals.
- Système de sécurité
- Cuisine
- Éclairage d’appoint
- Sous-sol
- Chauffage central
- Hauts plafonds
- Lumière naturelle
- Plug & Play
- Planchers en bois
- Climatisation
INFORMATIONS SUR L’IMMEUBLE
Présenté par

568 St. Paul St
Hum, une erreur s’est produite lors de l’envoi de votre message. Veuillez réessayer.
Merci ! Votre message a été envoyé.






