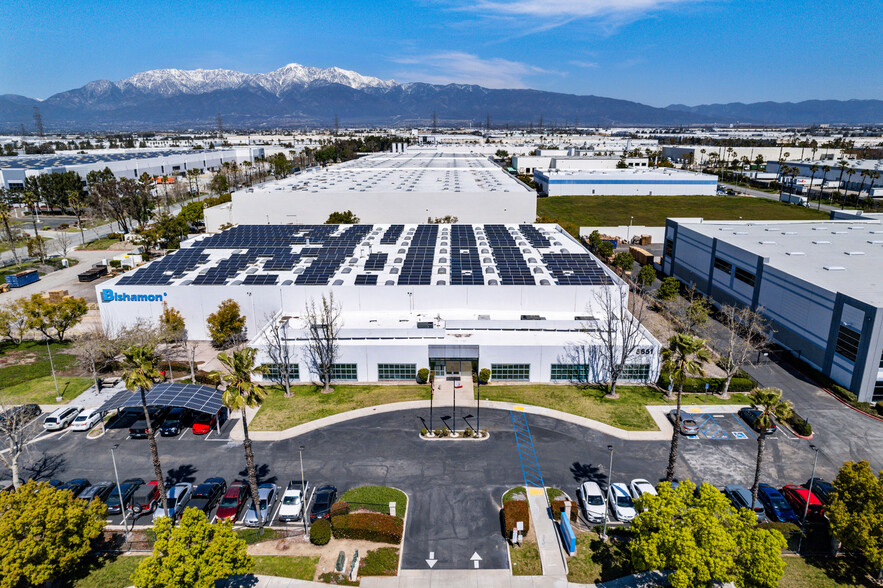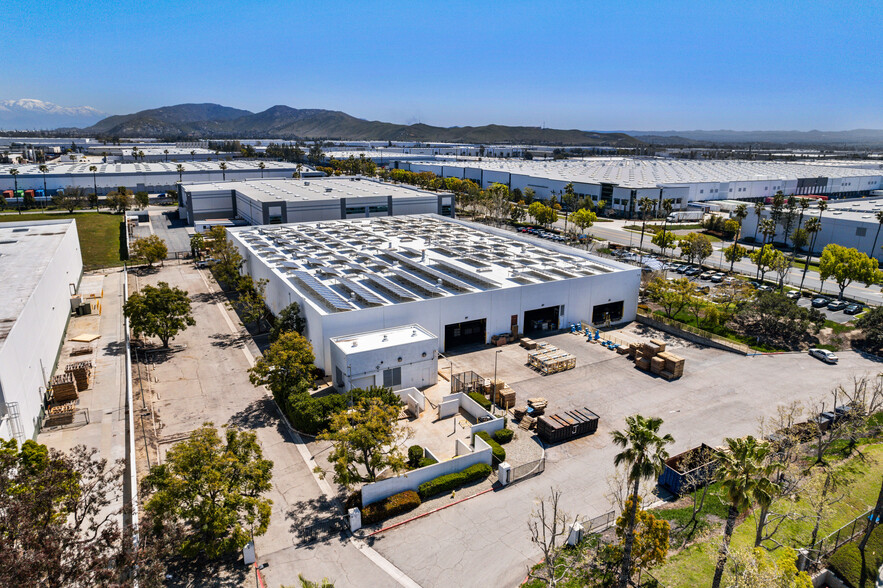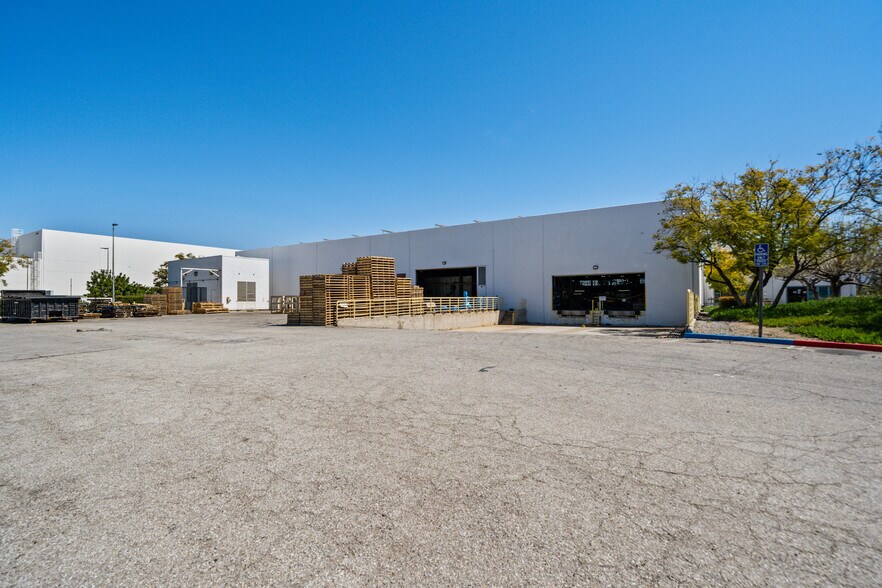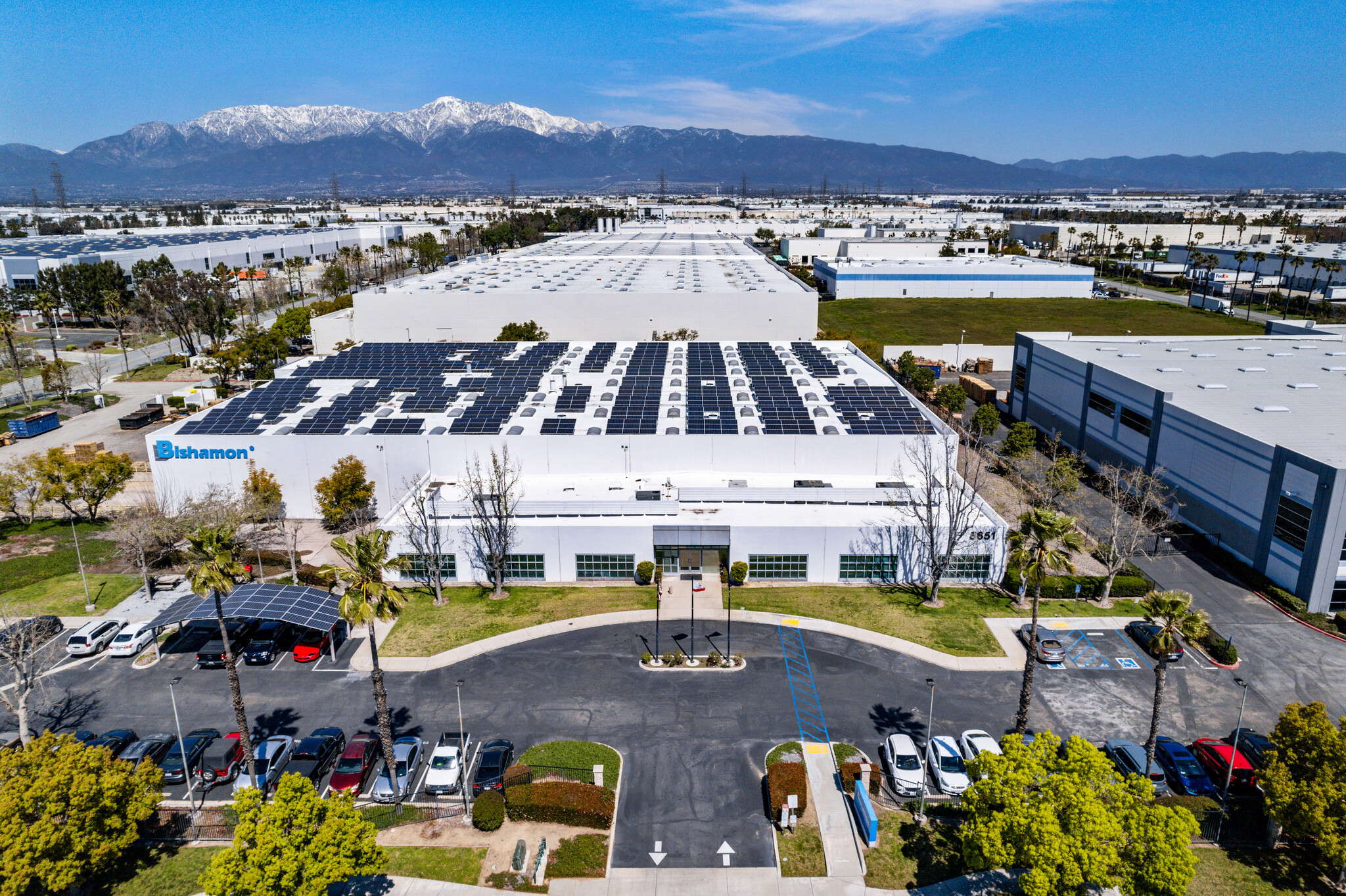Connectez-vous/S’inscrire
Votre e-mail a été envoyé.
Certaines informations ont été traduites automatiquement.
INFORMATIONS PRINCIPALES SUR L'INVESTISSEMENT
- 23’ Minimum Warehouse Clear Height
- 113 Auto Parking/130 Linear Feet Deep Private Yard
- Possible 3-ton overhead Crane Rails may be deliverable at Close of Escrow.
- 2 DH Positions | 2 Oversized (14' x 24') GL Doors
- Roof Mounted Solar Panel System Generating 271 Amps @ 480 Volts Included with Property
- An Additional 800 SF Self-Contained and Sprinklered Concrete Storage Building Adjacent to Building and Located in Yard Area
RÉSUMÉ ANALYTIQUE
Rare free standing +/-58,929 SF manufacturing property situated on 4.62 acres located in a prime Ontario location. Property features 23' min clear in the warehouse, +/-8,202 SF of offices, two exterior dock high positions, two oversized (14x 24') grade level doors, 113 parking spots, 2,000 amps of 277/480 volt power, and is fully sprinklered. Sale will include a roof mounted solar system that generates an additional 271 amps of 480 volt power. Property has an additional 800 SF self contained and sprinklered concrete storage building adjacent to the rear loading doors. Warehouse also can also be possibly delivered with 3-ton overhead crane rails in place. Don't miss out on this opportunity to own a turn key manufacturing building with heavy power.
INFORMATIONS SUR L’IMMEUBLE
CARACTÉRISTIQUES
- Terrain clôturé
- Property Manager sur place
- Climatisation
DISPONIBILITÉ DE L’ESPACE
- ESPACE
- SURFACE
- TYPE DE BIEN
- ÉTAT
- DISPONIBLE
57 987 pieds carrés sur 4,62 acres Plafonds transparents de 23 pieds 3 quais extérieurs à double largeur 2 portes d'entrée Terrain à camions sécurisé en béton de 135 pieds Bureau de 8 060 pieds carrés Disponible le 01/04/25
| Espace | Surface | Type de bien | État | Disponible |
| 1er étage | 5 475 m² | Industriel/Logistique | Construction partielle | Maintenant |
1er étage
| Surface |
| 5 475 m² |
| Type de bien |
| Industriel/Logistique |
| État |
| Construction partielle |
| Disponible |
| Maintenant |
1er étage
| Surface | 5 475 m² |
| Type de bien | Industriel/Logistique |
| État | Construction partielle |
| Disponible | Maintenant |
57 987 pieds carrés sur 4,62 acres Plafonds transparents de 23 pieds 3 quais extérieurs à double largeur 2 portes d'entrée Terrain à camions sécurisé en béton de 135 pieds Bureau de 8 060 pieds carrés Disponible le 01/04/25
1 1
TAXES FONCIÈRES
| Numéro de parcelle | 0238-133-45 | Évaluation des aménagements | 9 267 935 € |
| Évaluation du terrain | 5 351 656 € | Évaluation totale | 14 619 591 € |
TAXES FONCIÈRES
Numéro de parcelle
0238-133-45
Évaluation du terrain
5 351 656 €
Évaluation des aménagements
9 267 935 €
Évaluation totale
14 619 591 €
1 sur 6
VIDÉOS
VISITE EXTÉRIEURE 3D MATTERPORT
VISITE 3D
PHOTOS
STREET VIEW
RUE
CARTE
1 sur 1
Présenté par

Bishamon | 5651 E Francis St
Vous êtes déjà membre ? Connectez-vous
Hum, une erreur s’est produite lors de l’envoi de votre message. Veuillez réessayer.
Merci ! Votre message a été envoyé.










