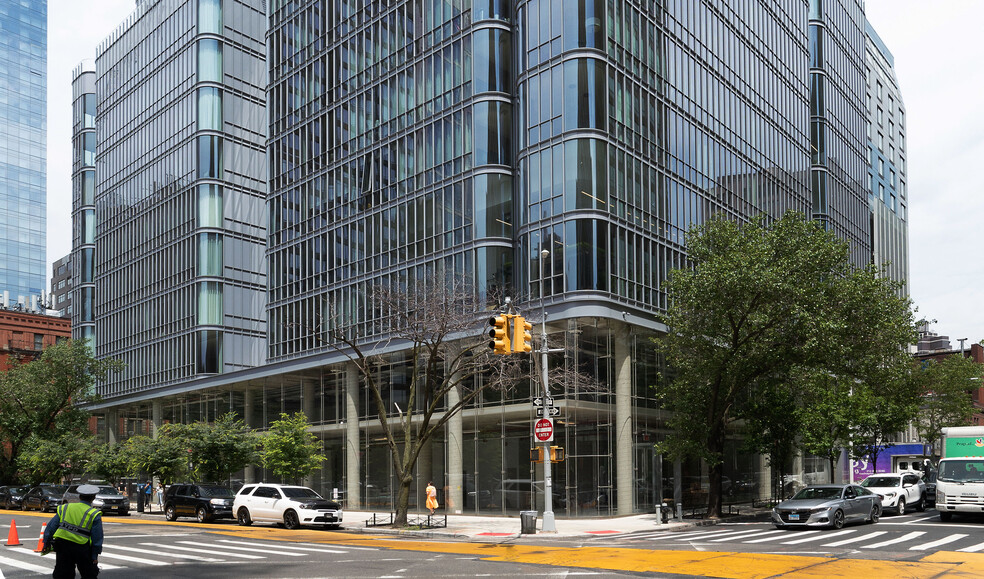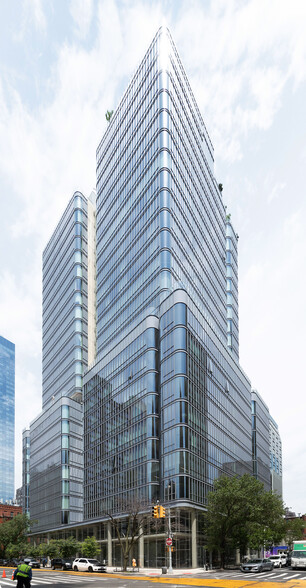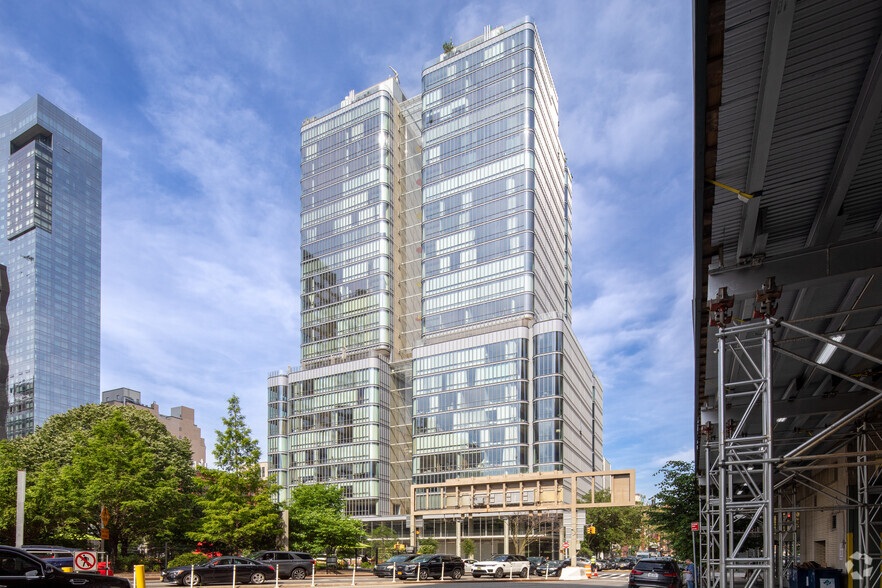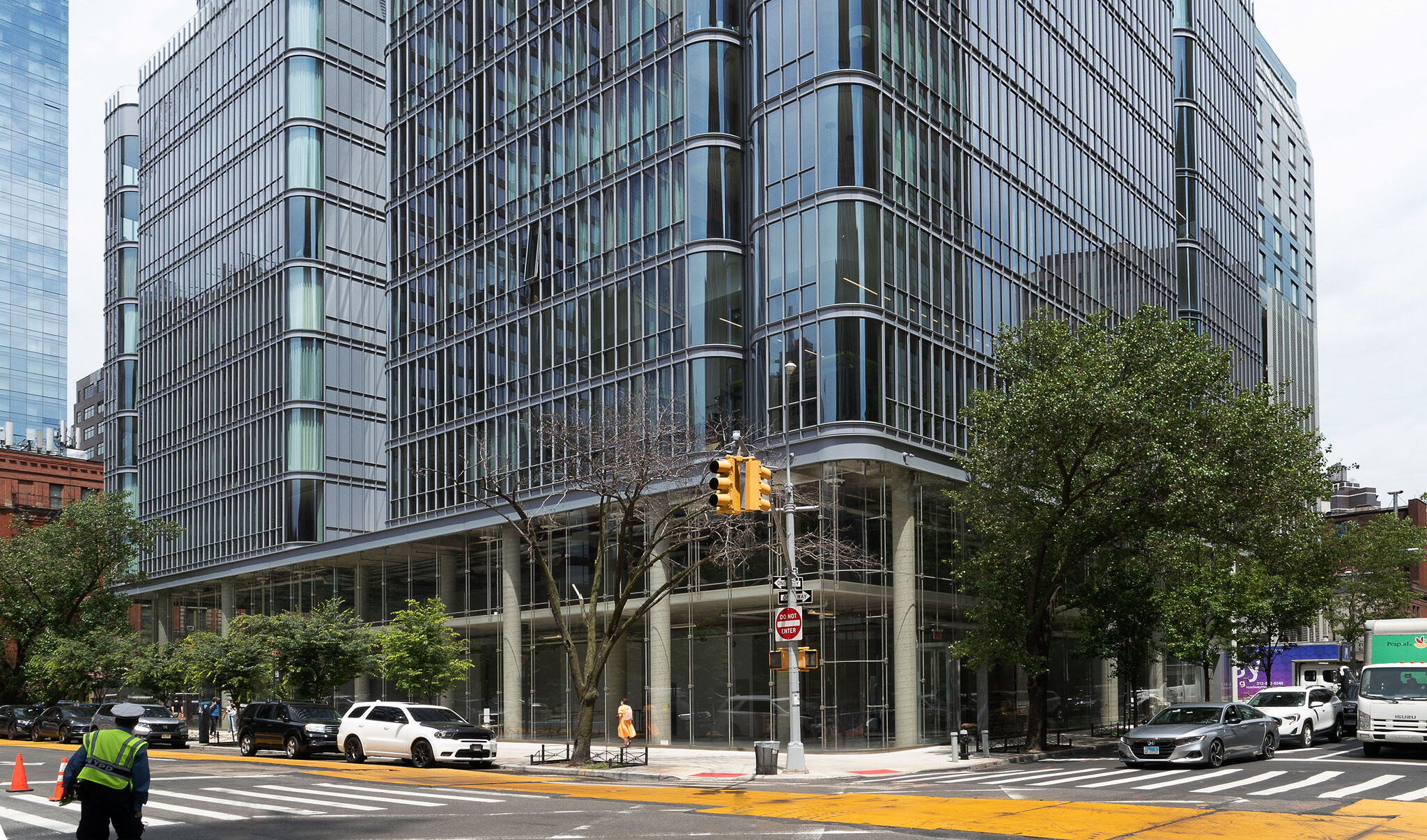Votre e-mail a été envoyé.
Certaines informations ont été traduites automatiquement.
TOUS LES ESPACES DISPONIBLES(3)
Afficher les loyers en
- ESPACE
- SURFACE
- DURÉE
- LOYER
- TYPE DE BIEN
- ÉTAT
- DISPONIBLE
o Unparalleled visibility with wrap-around glass frontage o Premises may be split and demised in reasonable configurations o Space can be vented o Drive-in loading dock on Watts Street o ADA compliant o Exceptional proximity to subways o Total control with a customizable building-with- in-a-building experience
- Disposition open space
- Espace nécessitant des rénovations
- Plafonds finis: 4,57 mètres - 9,14 mètres
- Peut être associé à un ou plusieurs espaces supplémentaires pour obtenir jusqu’à 2 276 m² d’espace adjacent.
o Unparalleled visibility with wrap-around glass frontage o Premises may be split and demised in reasonable configurations o Space can be vented o Drive-in loading dock on Watts Street o ADA compliant o Exceptional proximity to subways o Total control with a customizable building-with- in-a-building experience
- Disposition open space
- Espace nécessitant des rénovations
- Plafonds finis: 4,57 mètres - 9,14 mètres
- Peut être associé à un ou plusieurs espaces supplémentaires pour obtenir jusqu’à 2 276 m² d’espace adjacent.
o Unparalleled visibility with wrap-around glass frontage o Premises may be split and demised in reasonable configurations o Space can be vented o Drive-in loading dock on Watts Street o ADA compliant o Exceptional proximity to subways o Total control with a customizable building-with- in-a-building experience
- Disposition open space
- Espace nécessitant des rénovations
- Plafonds finis: 4,57 mètres - 9,14 mètres
- Peut être associé à un ou plusieurs espaces supplémentaires pour obtenir jusqu’à 2 276 m² d’espace adjacent.
| Espace | Surface | Durée | Loyer | Type de bien | État | Disponible |
| Niveau inférieur | 591 m² | Négociable | Sur demande Sur demande Sur demande Sur demande | Bureaux/Local commercial | Espace brut | Maintenant |
| 1er étage | 951 m² | Négociable | Sur demande Sur demande Sur demande Sur demande | Bureaux/Local commercial | Espace brut | Maintenant |
| Mezzanine | 734 m² | Négociable | Sur demande Sur demande Sur demande Sur demande | Bureaux/Local commercial | Espace brut | Maintenant |
Niveau inférieur
| Surface |
| 591 m² |
| Durée |
| Négociable |
| Loyer |
| Sur demande Sur demande Sur demande Sur demande |
| Type de bien |
| Bureaux/Local commercial |
| État |
| Espace brut |
| Disponible |
| Maintenant |
1er étage
| Surface |
| 951 m² |
| Durée |
| Négociable |
| Loyer |
| Sur demande Sur demande Sur demande Sur demande |
| Type de bien |
| Bureaux/Local commercial |
| État |
| Espace brut |
| Disponible |
| Maintenant |
Mezzanine
| Surface |
| 734 m² |
| Durée |
| Négociable |
| Loyer |
| Sur demande Sur demande Sur demande Sur demande |
| Type de bien |
| Bureaux/Local commercial |
| État |
| Espace brut |
| Disponible |
| Maintenant |
Niveau inférieur
| Surface | 591 m² |
| Durée | Négociable |
| Loyer | Sur demande |
| Type de bien | Bureaux/Local commercial |
| État | Espace brut |
| Disponible | Maintenant |
o Unparalleled visibility with wrap-around glass frontage o Premises may be split and demised in reasonable configurations o Space can be vented o Drive-in loading dock on Watts Street o ADA compliant o Exceptional proximity to subways o Total control with a customizable building-with- in-a-building experience
- Disposition open space
- Plafonds finis: 4,57 mètres - 9,14 mètres
- Espace nécessitant des rénovations
- Peut être associé à un ou plusieurs espaces supplémentaires pour obtenir jusqu’à 2 276 m² d’espace adjacent.
1er étage
| Surface | 951 m² |
| Durée | Négociable |
| Loyer | Sur demande |
| Type de bien | Bureaux/Local commercial |
| État | Espace brut |
| Disponible | Maintenant |
o Unparalleled visibility with wrap-around glass frontage o Premises may be split and demised in reasonable configurations o Space can be vented o Drive-in loading dock on Watts Street o ADA compliant o Exceptional proximity to subways o Total control with a customizable building-with- in-a-building experience
- Disposition open space
- Plafonds finis: 4,57 mètres - 9,14 mètres
- Espace nécessitant des rénovations
- Peut être associé à un ou plusieurs espaces supplémentaires pour obtenir jusqu’à 2 276 m² d’espace adjacent.
Mezzanine
| Surface | 734 m² |
| Durée | Négociable |
| Loyer | Sur demande |
| Type de bien | Bureaux/Local commercial |
| État | Espace brut |
| Disponible | Maintenant |
o Unparalleled visibility with wrap-around glass frontage o Premises may be split and demised in reasonable configurations o Space can be vented o Drive-in loading dock on Watts Street o ADA compliant o Exceptional proximity to subways o Total control with a customizable building-with- in-a-building experience
- Disposition open space
- Plafonds finis: 4,57 mètres - 9,14 mètres
- Espace nécessitant des rénovations
- Peut être associé à un ou plusieurs espaces supplémentaires pour obtenir jusqu’à 2 276 m² d’espace adjacent.
À PROPOS DU BIEN
Le 565 Broome se trouve près de l'entrée du Holland Tunnel, qui transporte plus de 14 millions de voitures par an, faisant de cet espace commercial une opportunité de marque de premier ordre.
INFORMATIONS SUR L’IMMEUBLE
| Espace total disponible | 2 276 m² | Style d’appartement | De hauteur élevée |
| Nb de lots | 116 | Surface de l’immeuble | 21 712 m² |
| Type de bien | Immeuble residentiel | Année de construction | 2019 |
| Sous-type de bien | Appartement |
| Espace total disponible | 2 276 m² |
| Nb de lots | 116 |
| Type de bien | Immeuble residentiel |
| Sous-type de bien | Appartement |
| Style d’appartement | De hauteur élevée |
| Surface de l’immeuble | 21 712 m² |
| Année de construction | 2019 |
Présenté par

565 Broome St
Hum, une erreur s’est produite lors de l’envoi de votre message. Veuillez réessayer.
Merci ! Votre message a été envoyé.













