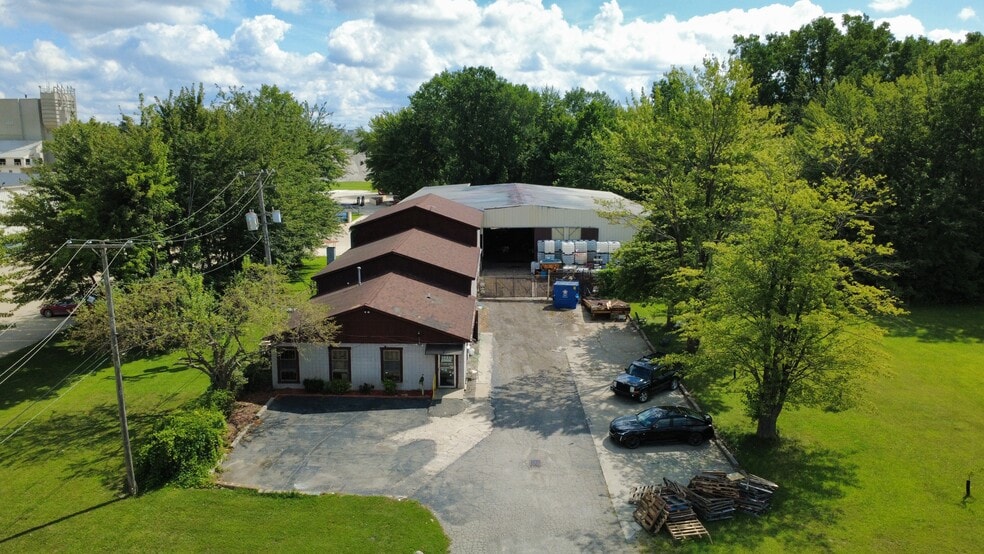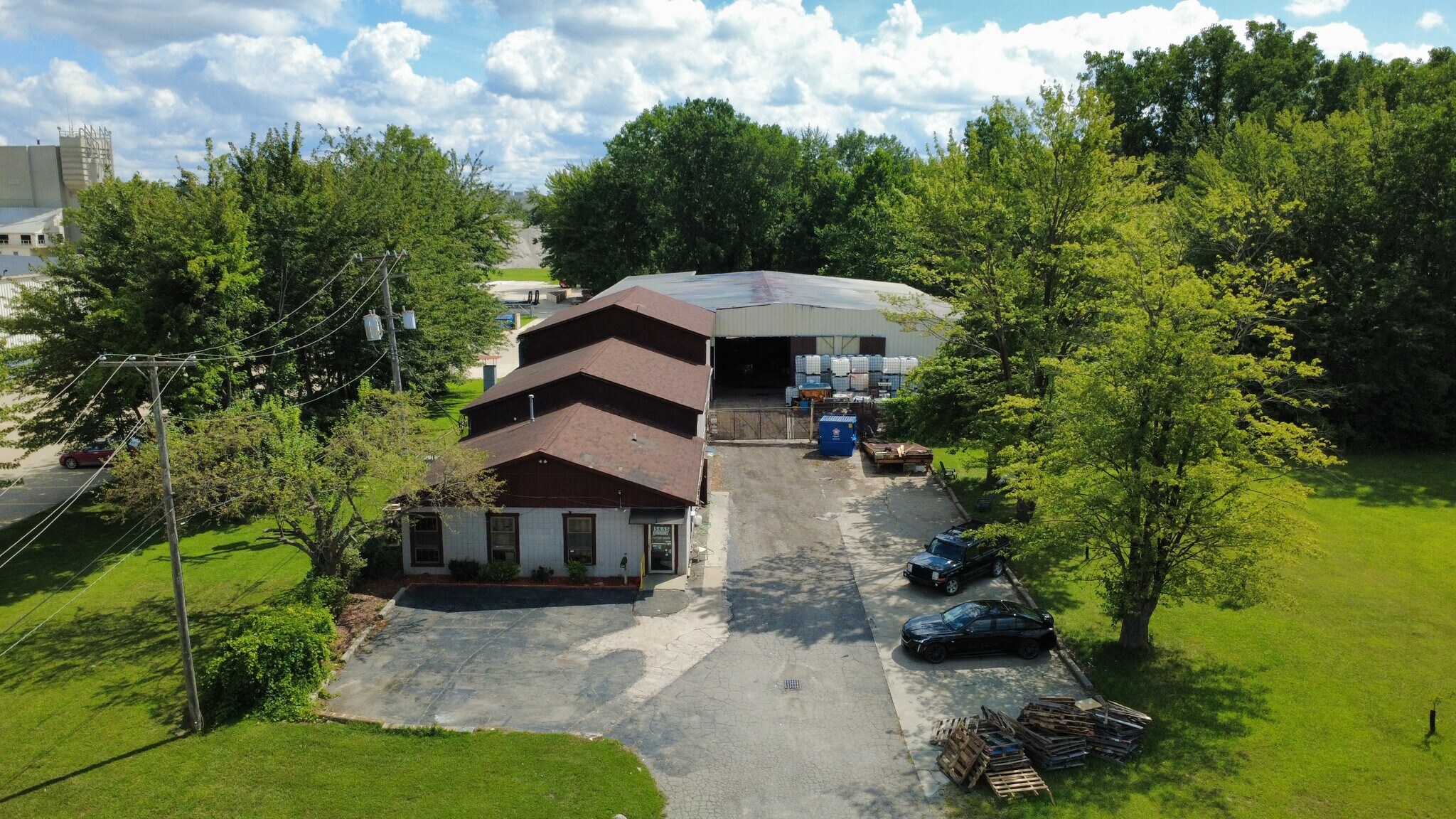Votre e-mail a été envoyé.
Certaines informations ont été traduites automatiquement.
INFORMATIONS PRINCIPALES SUR L'INVESTISSEMENT
- Drive-through access via two 12’x14’ grade-level doors
- 14’–22’ clear height and LED lighting throughout
- Quick access to I-275, I-94, and Detroit Metro Airport
- IND-2 zoning with 1.90 acres of yard and parking
- Sprinklered original building with 3-phase power
RÉSUMÉ ANALYTIQUE
With a highly competitive asking price of $900,000 ($52.32 PSF), this asset is ideal for owner-users or investors seeking a well-located industrial building with flexible utility and expansion potential. The property’s freestanding nature, signage visibility, and proximity to major logistics routes make it a compelling acquisition in a supply-constrained market.
INFORMATIONS SUR L’IMMEUBLE
| Prix | 773 460 € | Surface utile brute | 1 598 m² |
| Prix par m² | 484,04 € | Nb d’étages | 1 |
| Type de vente | Investissement ou propriétaire occupant | Année de construction | 1983 |
| Type de bien | Industriel/Logistique | Occupation | Mono |
| Sous-type de bien | Entrepôt | Ratio de stationnement | 0,11/1 000 m² |
| Classe d’immeuble | C | Hauteur libre du plafond | 4,27 m |
| Surface du lot | 0,77 ha | Nb d’accès plain-pied/portes niveau du sol | 2 |
| Zonage | IND-2 HVY - Industrial | ||
| Prix | 773 460 € |
| Prix par m² | 484,04 € |
| Type de vente | Investissement ou propriétaire occupant |
| Type de bien | Industriel/Logistique |
| Sous-type de bien | Entrepôt |
| Classe d’immeuble | C |
| Surface du lot | 0,77 ha |
| Surface utile brute | 1 598 m² |
| Nb d’étages | 1 |
| Année de construction | 1983 |
| Occupation | Mono |
| Ratio de stationnement | 0,11/1 000 m² |
| Hauteur libre du plafond | 4,27 m |
| Nb d’accès plain-pied/portes niveau du sol | 2 |
| Zonage | IND-2 HVY - Industrial |
CARACTÉRISTIQUES
- Terrain clôturé
SERVICES PUBLICS
- Éclairage - LED
- Eau
- Chauffage - Gaz
DISPONIBILITÉ DE L’ESPACE
- ESPACE
- SURFACE
- TYPE DE BIEN
- ÉTAT
- DISPONIBLE
5645 Cogswell Road offers 17,200 square feet of functional industrial space available for lease at a below-market rate of $7,000/month ($4.88 PSF Modified Gross). Located in Wayne, MI, the property benefits from immediate access to I-275 and I-94 via Michigan Avenue and Ecorse Road, placing it within reach of key logistics hubs including Detroit Metropolitan Airport and the broader Detroit metro area. The building features two 12’x14’ drive-through grade-level doors, 14’–22’ clear heights, LED lighting, gas forced air heating, and a sprinkler system. With 1,200 SF of office space and 16,000 SF of warehouse, the layout supports a range of industrial uses. The site’s 1.90-acre footprint includes ample yard space and parking, and the freestanding structure allows for full tenant branding and operational control.
| Espace | Surface | Type de bien | État | Disponible |
| 1er étage | 1 598 m² | Industriel/Logistique | Construction achevée | Maintenant |
1er étage
| Surface |
| 1 598 m² |
| Type de bien |
| Industriel/Logistique |
| État |
| Construction achevée |
| Disponible |
| Maintenant |
1er étage
| Surface | 1 598 m² |
| Type de bien | Industriel/Logistique |
| État | Construction achevée |
| Disponible | Maintenant |
5645 Cogswell Road offers 17,200 square feet of functional industrial space available for lease at a below-market rate of $7,000/month ($4.88 PSF Modified Gross). Located in Wayne, MI, the property benefits from immediate access to I-275 and I-94 via Michigan Avenue and Ecorse Road, placing it within reach of key logistics hubs including Detroit Metropolitan Airport and the broader Detroit metro area. The building features two 12’x14’ drive-through grade-level doors, 14’–22’ clear heights, LED lighting, gas forced air heating, and a sprinkler system. With 1,200 SF of office space and 16,000 SF of warehouse, the layout supports a range of industrial uses. The site’s 1.90-acre footprint includes ample yard space and parking, and the freestanding structure allows for full tenant branding and operational control.
TAXES FONCIÈRES
| Numéro de parcelle | 55-012-99-0006-701 | Évaluation des aménagements | 0 € |
| Évaluation du terrain | 0 € | Évaluation totale | 172 482 € |
TAXES FONCIÈRES
Présenté par

5645 Cogswell Rd
Hum, une erreur s’est produite lors de l’envoi de votre message. Veuillez réessayer.
Merci ! Votre message a été envoyé.







