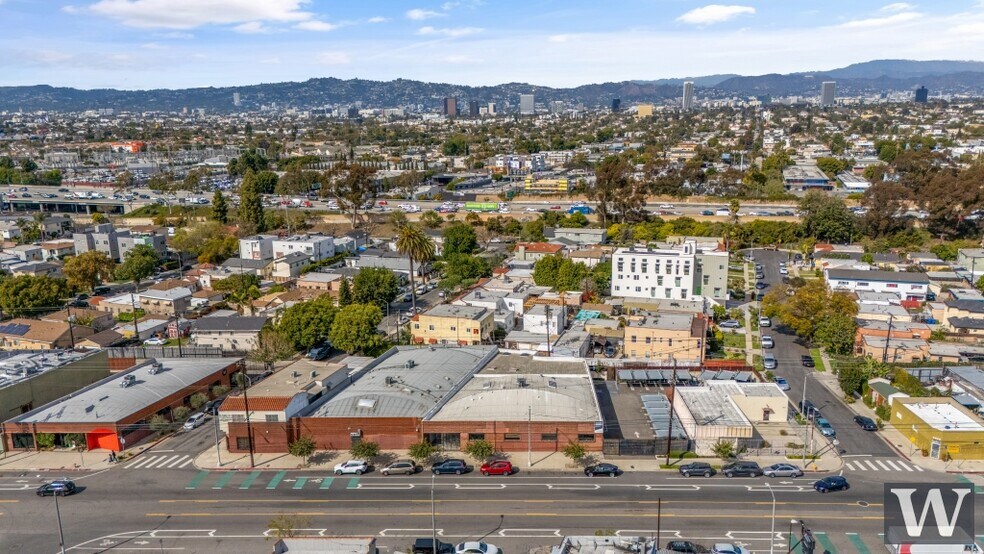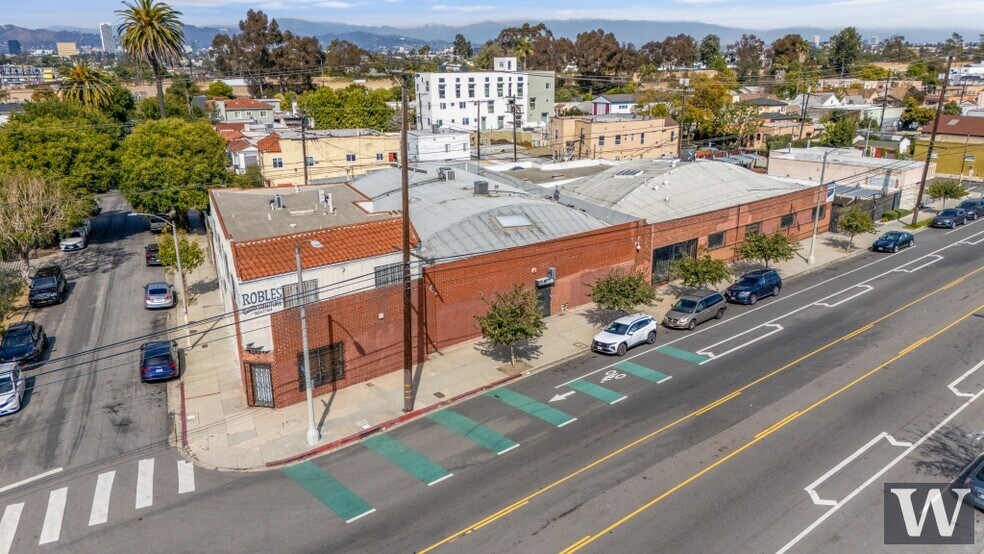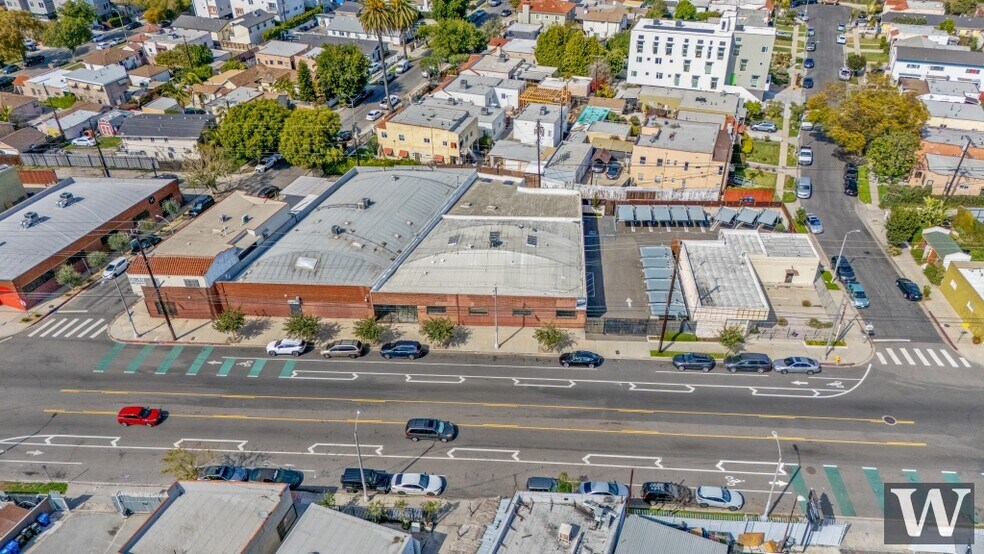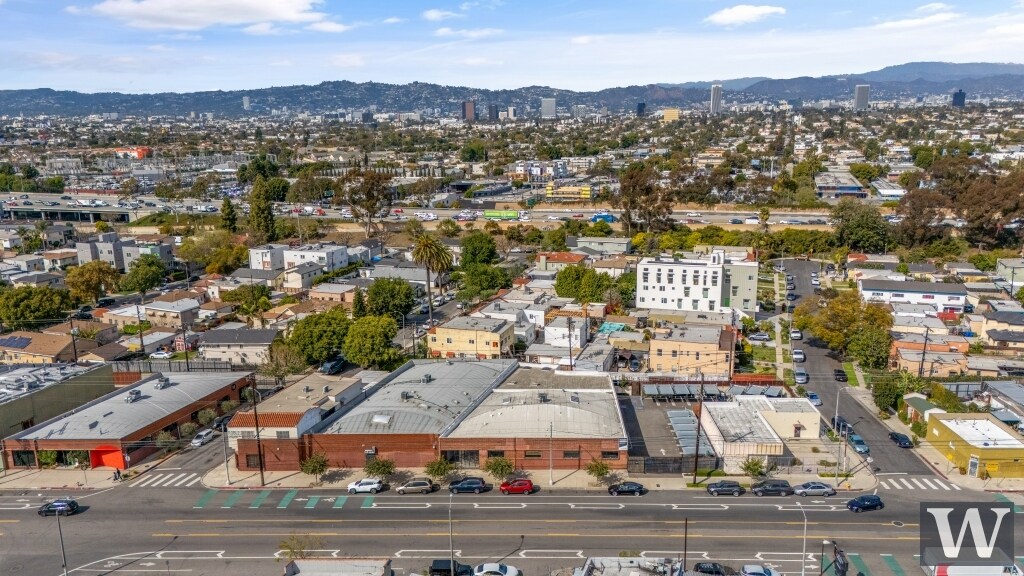Votre e-mail a été envoyé.
Certaines informations ont été traduites automatiquement.
INFORMATIONS PRINCIPALES
- bow truss ceilings with skylights throughout space
- secured parking in gated lot with parking stackers up to 30 cars
- 400 amp 3 phase power
- ground level loading
CARACTÉRISTIQUES
TOUS LES ESPACES DISPONIBLES(2)
Afficher les loyers en
- ESPACE
- SURFACE
- DURÉE
- LOYER
- TYPE DE BIEN
- ÉTAT
- DISPONIBLE
- Il est possible que le loyer annoncé ne comprenne pas certains services publics, services d’immeuble et frais immobiliers.
- 2 accès plain-pied
- Toilettes privées
- Entreposage sécurisé
- HVAC in office
- kitchen area
- 12' clearance throughout warehouse space
- Comprend 232 m² d’espace de bureau dédié
- Ventilation et chauffage centraux
- Système de sécurité
- office/warehouse with bonus storage mezzanine
- bow truss ceilings
- two 10' x 10' ground level loading doors
fully renovated creative office space with rear warehouse component featuring private offices wired with CAT 5, server room with dedicated A/C, exposed bow truss ceilings throughout, skylights, security cameras, heavy power, oversized ground level roll up door off alley, 3 bathrooms, full kitchen with oven/gas range/refrigerator/dishwasher, and secured onsite parking
- Il est possible que le loyer annoncé ne comprenne pas certains services publics, services d’immeuble et frais immobiliers.
- Disposition open space
- Connectivité Wi-Fi
- Système de sécurité
- 1 accès plain-pied
- Planchers en bois
- HVAC in office area
- ground level loading off alley
- 800 amp, 480 volt, 3 phase power
- Entièrement aménagé comme Bureau standard
- Ventilation et chauffage centraux
- Toilettes privées
- Comprend 348 m² d’espace de bureau dédié
- Open space
- highly improved creative space
- full kitchen w/ appliances included
- bow truss ceilings and skylights throughout space
| Espace | Surface | Durée | Loyer | Type de bien | État | Disponible |
| 1er étage – 5645 | 697 m² | 1-5 Ans | 182,57 € /m²/an 15,21 € /m²/mois 127 207 € /an 10 601 € /mois | Industriel/Logistique | Construction achevée | Maintenant |
| 1er étage, bureau 5655 | 697 m² | 1-5 Ans | 276,61 € /m²/an 23,05 € /m²/mois 192 737 € /an 16 061 € /mois | Bureau | Construction achevée | Maintenant |
1er étage – 5645
| Surface |
| 697 m² |
| Durée |
| 1-5 Ans |
| Loyer |
| 182,57 € /m²/an 15,21 € /m²/mois 127 207 € /an 10 601 € /mois |
| Type de bien |
| Industriel/Logistique |
| État |
| Construction achevée |
| Disponible |
| Maintenant |
1er étage, bureau 5655
| Surface |
| 697 m² |
| Durée |
| 1-5 Ans |
| Loyer |
| 276,61 € /m²/an 23,05 € /m²/mois 192 737 € /an 16 061 € /mois |
| Type de bien |
| Bureau |
| État |
| Construction achevée |
| Disponible |
| Maintenant |
1er étage – 5645
| Surface | 697 m² |
| Durée | 1-5 Ans |
| Loyer | 182,57 € /m²/an |
| Type de bien | Industriel/Logistique |
| État | Construction achevée |
| Disponible | Maintenant |
- Il est possible que le loyer annoncé ne comprenne pas certains services publics, services d’immeuble et frais immobiliers.
- Comprend 232 m² d’espace de bureau dédié
- 2 accès plain-pied
- Ventilation et chauffage centraux
- Toilettes privées
- Système de sécurité
- Entreposage sécurisé
- office/warehouse with bonus storage mezzanine
- HVAC in office
- bow truss ceilings
- kitchen area
- two 10' x 10' ground level loading doors
- 12' clearance throughout warehouse space
1er étage, bureau 5655
| Surface | 697 m² |
| Durée | 1-5 Ans |
| Loyer | 276,61 € /m²/an |
| Type de bien | Bureau |
| État | Construction achevée |
| Disponible | Maintenant |
fully renovated creative office space with rear warehouse component featuring private offices wired with CAT 5, server room with dedicated A/C, exposed bow truss ceilings throughout, skylights, security cameras, heavy power, oversized ground level roll up door off alley, 3 bathrooms, full kitchen with oven/gas range/refrigerator/dishwasher, and secured onsite parking
- Il est possible que le loyer annoncé ne comprenne pas certains services publics, services d’immeuble et frais immobiliers.
- Entièrement aménagé comme Bureau standard
- Disposition open space
- Ventilation et chauffage centraux
- Connectivité Wi-Fi
- Toilettes privées
- Système de sécurité
- Comprend 348 m² d’espace de bureau dédié
- 1 accès plain-pied
- Open space
- Planchers en bois
- highly improved creative space
- HVAC in office area
- full kitchen w/ appliances included
- ground level loading off alley
- bow truss ceilings and skylights throughout space
- 800 amp, 480 volt, 3 phase power
APERÇU DU BIEN
Property Information LOCATION 5631-5659 West Adams Boulevard, Los Angeles, CA 90016 (Located just East of Fairfax Avenue) PREMISES Four [4] buildings totaling approximately 19,496 square feet LAND Approximately 28,643 square feet (entire block) ZONING LAC2-1VL-CPIO YEAR BUILT 1948 & 1959 AVAILABLE SPACE 5645 Adams: approximately 7,500 square feet (? office / ? warehouse) 5655 Adams: approximately 7,500 square feet ( ½ creative office, ½ warehouse) PARKING Up to thirty [30] parking spaces in fenced lot with electric gates ( fourteen [14] parking spaces via car stackers) LEASE RATE 5645 Adams: $1.65 per square foot, per month, modified gross 5655 Adams: $2.50 per square foot, per month, modified gross (Buildings can be leased together or separately) AVAILABLE Immediately FEATURES 5645 Adams Blvd » Office/warehouse with bonus storage mezzanine space » HVAC in office area » Bow truss ceilings » Kitchen area » Two [2] 10’x10’ ground level loading doors » 12’ clearance height in warehouse » Skylights throughout space » 400 amp 220 volts 3 phase power 5655 Adams Blvd » Highly improved creative space with warehouse component » HVAC in office area » Bow truss ceilings » Kitchen area (appliances included) » Ground level loading door, off alley » 12’ clearance height in warehouse » Skylights throughout space » 400 amps 200 volts 3 phase power COMMENTS » Street and alley access » Prime Historic Adams District location: neighbors include architects, art galleries, movie production, tech company designers, restaurants, many amenities and new developments » CALL BROKER TO SHOW
FAITS SUR L’INSTALLATION ENTREPÔT
Présenté par

5645-5655 W. Adams Boulevard Blvd
Hum, une erreur s’est produite lors de l’envoi de votre message. Veuillez réessayer.
Merci ! Votre message a été envoyé.












