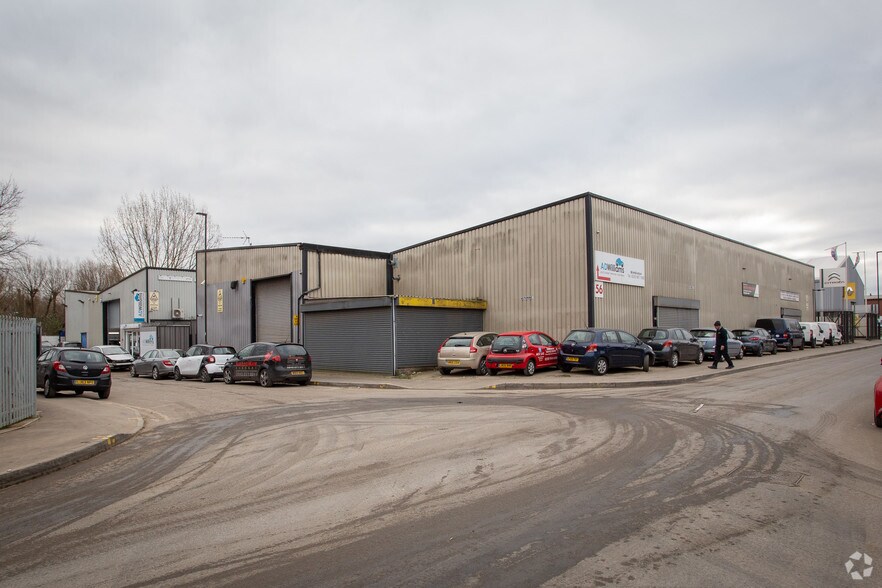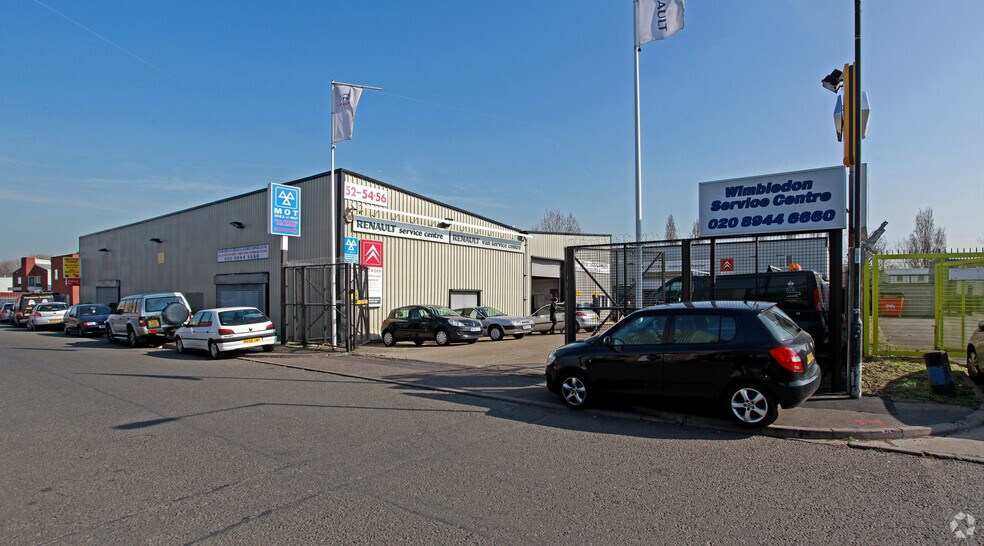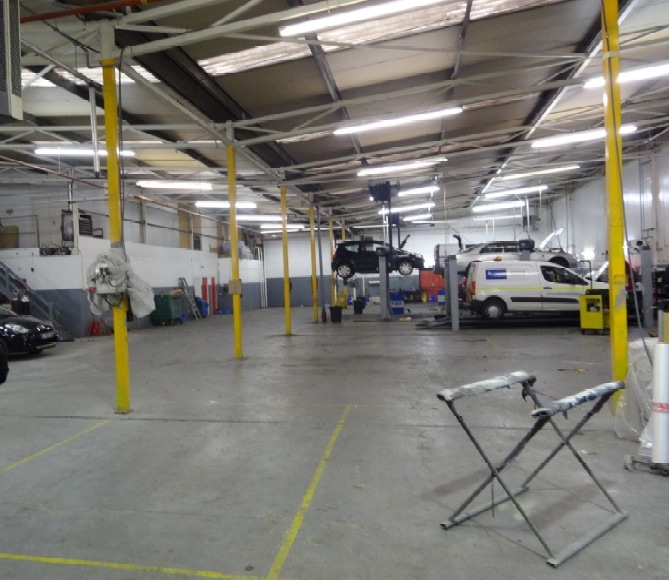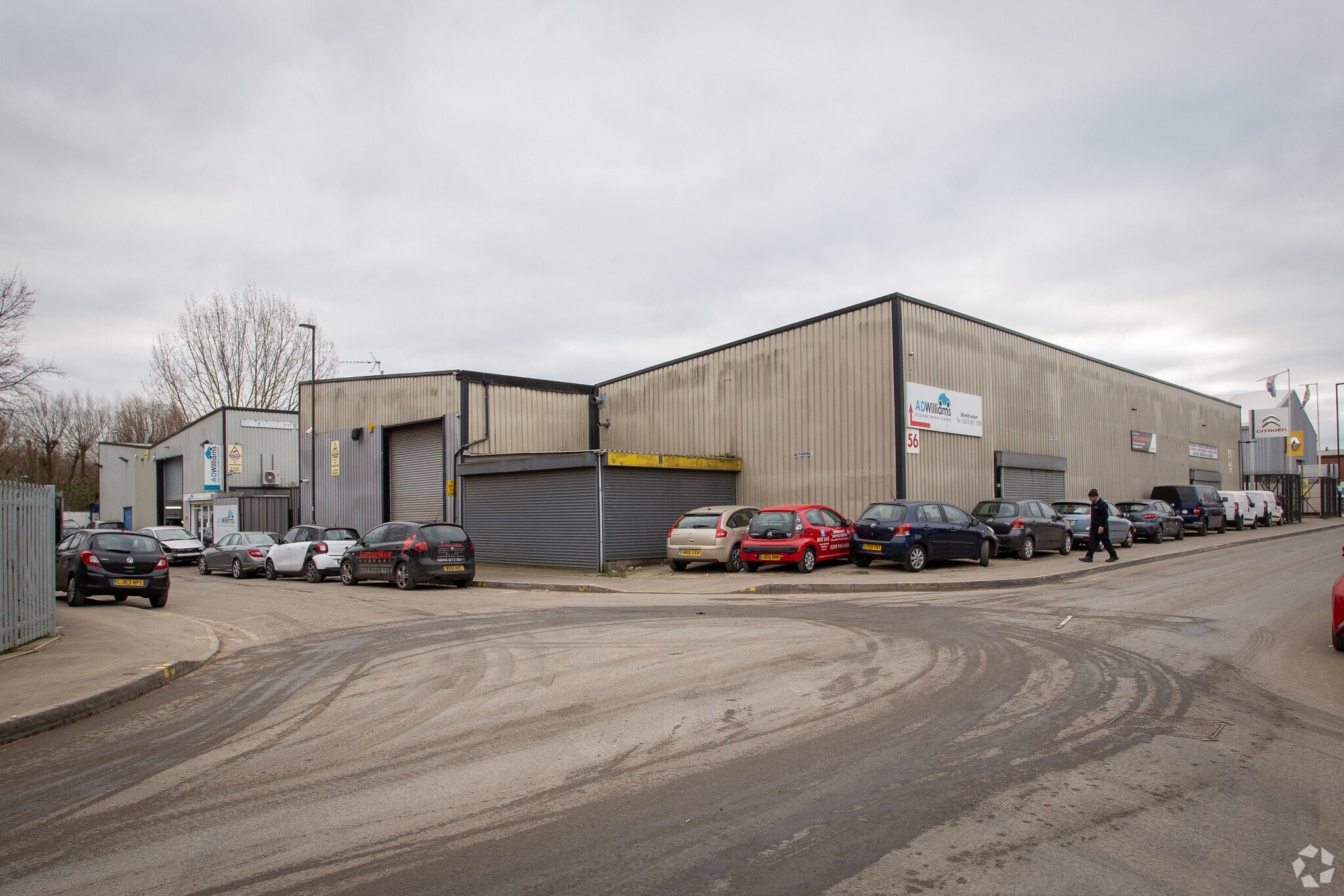Votre e-mail a été envoyé.
Certaines informations ont été traduites automatiquement.
INFORMATIONS PRINCIPALES
- Well established industrial estate
- Proximity to Wimbledon town centre
- Good road links
CARACTÉRISTIQUES
TOUS LES ESPACE DISPONIBLES(1)
Afficher les loyers en
- ESPACE
- SURFACE
- DURÉE
- LOYER
- TYPE DE BIEN
- ÉTAT
- DISPONIBLE
The property comprises 2 detached front and rear industrial units of profiled metal sheet elevations around a steel frame under butterfly pitched roofs with central valley gutters. Each unit is served by full height roller shutter loading doors. The site was previously used for vehicle service and repair. Both units can be taken together or separately. Eaves Height - 5.995 m/ Valley Height – 4.623 m
- Classe d’utilisation : B2
- 31 Car Parking Spaces
- Site reception offices
- Aire de réception
- Yard area
| Espace | Surface | Durée | Loyer | Type de bien | État | Disponible |
| RDC – Front & Rear | 2 375 m² | Négociable | 145,24 € /m²/an 12,10 € /m²/mois 344 917 € /an 28 743 € /mois | Industriel/Logistique | Espace brut | Maintenant |
RDC – Front & Rear
| Surface |
| 2 375 m² |
| Durée |
| Négociable |
| Loyer |
| 145,24 € /m²/an 12,10 € /m²/mois 344 917 € /an 28 743 € /mois |
| Type de bien |
| Industriel/Logistique |
| État |
| Espace brut |
| Disponible |
| Maintenant |
RDC – Front & Rear
| Surface | 2 375 m² |
| Durée | Négociable |
| Loyer | 145,24 € /m²/an |
| Type de bien | Industriel/Logistique |
| État | Espace brut |
| Disponible | Maintenant |
The property comprises 2 detached front and rear industrial units of profiled metal sheet elevations around a steel frame under butterfly pitched roofs with central valley gutters. Each unit is served by full height roller shutter loading doors. The site was previously used for vehicle service and repair. Both units can be taken together or separately. Eaves Height - 5.995 m/ Valley Height – 4.623 m
- Classe d’utilisation : B2
- Aire de réception
- 31 Car Parking Spaces
- Yard area
- Site reception offices
APERÇU DU BIEN
The property is located on Weir Road, part of the well established Durnsford Road Industrial Estate, just off Durnsford Road (A218) and close to Garratt Lane (A217). Wimbledon Town Centre is approximately one mile to the south. Haydons Road mainline railway station and Wimbledon Park Underground Station (District line) are in close proximity, as is Earlsfield mainline railway station.
FAITS SUR L’INSTALLATION SERVICE
OCCUPANTS
- ÉTAGE
- NOM DE L’OCCUPANT
- SECTEUR D’ACTIVITÉ
- Multi
- AD Williams Accident Repair Centre
- -
- Multi
- Wimbledon Service Centre
- Services
Présenté par

56 Weir Rd
Hum, une erreur s’est produite lors de l’envoi de votre message. Veuillez réessayer.
Merci ! Votre message a été envoyé.









