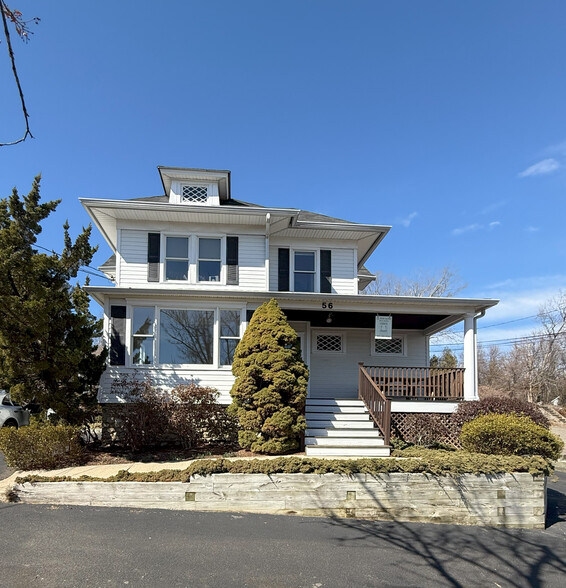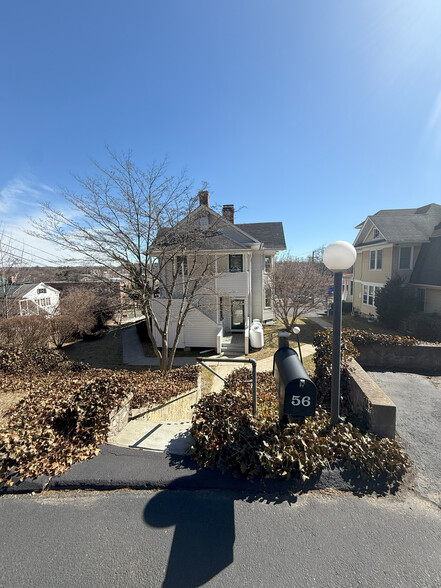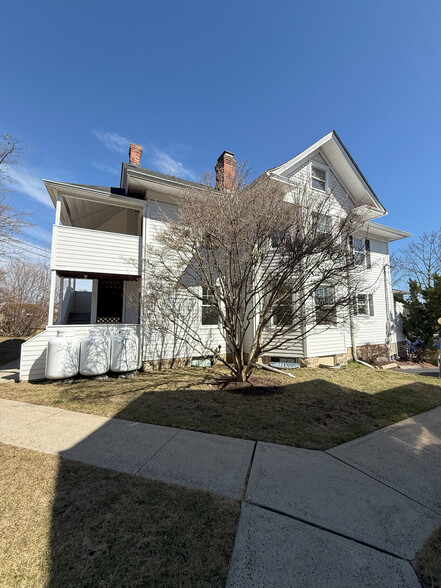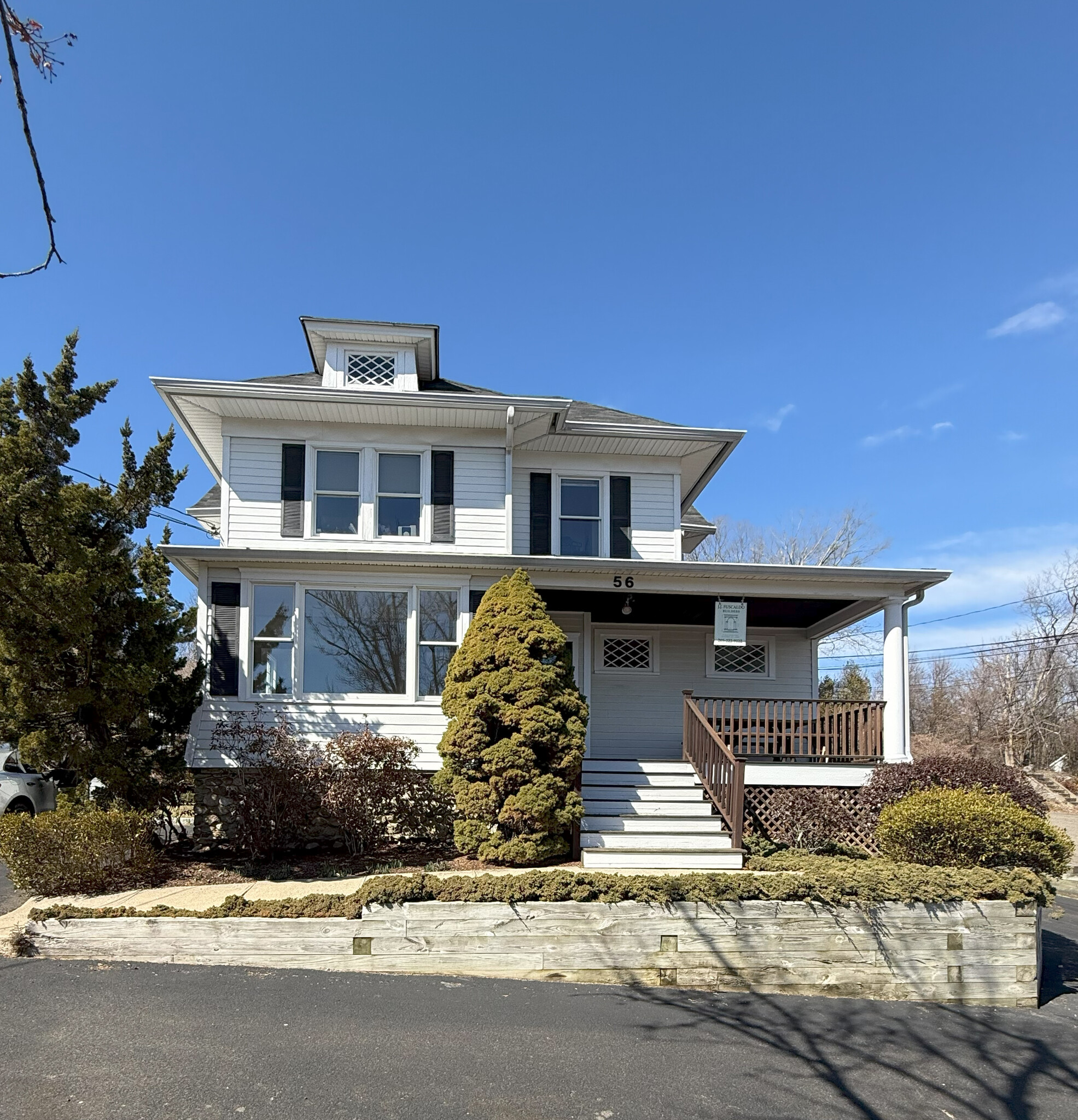Connectez-vous/S’inscrire
Votre e-mail a été envoyé.
Certaines informations ont été traduites automatiquement.
INFORMATIONS PRINCIPALES SUR L'INVESTISSEMENT
- FABULOUS OPPORTUNITY FOR OWNER/USER
- Open floor plan
- Natural light
- Ample parking and multiple points of entry
RÉSUMÉ ANALYTIQUE
This office condo, with 2 floors, a large walk-up attic, and a full basement, provides a flexible layout suitable for various uses. The space features natural light, open floor plans, and customizable interiors to meet specific needs. There is ample parking and multiple points of entry. It is located near the downtown area, within walking distance to restaurants and stores.
TAXES ET FRAIS D’EXPLOITATION (RÉEL - 2025) Cliquez ici pour accéder à |
ANNUEL | ANNUEL PAR m² |
|---|---|---|
| Taxes |
-

|
-

|
| Frais d’exploitation |
-

|
-

|
| Total des frais |
$99,999

|
$9.99

|
TAXES ET FRAIS D’EXPLOITATION (RÉEL - 2025) Cliquez ici pour accéder à
| Taxes | |
|---|---|
| Annuel | - |
| Annuel par m² | - |
| Frais d’exploitation | |
|---|---|
| Annuel | - |
| Annuel par m² | - |
| Total des frais | |
|---|---|
| Annuel | $99,999 |
| Annuel par m² | $9.99 |
INFORMATIONS SUR L’IMMEUBLE
Type de vente
Propriétaire occupant
Type de bien
Bureau
Sous-type de bien
Surface de l’immeuble
210 m²
Classe d’immeuble
C
Année de construction/rénovation
1900/1985
Prix
752 255 €
Prix par m²
3 578,08 €
Occupation
Multi
Hauteur du bâtiment
2 étages
Surface type par étage
105 m²
Coefficient d’occupation des sols de l’immeuble
0,05
Surface du lot
0,39 ha
Zonage
RORD - RESTRICTED OFFICE-RETAIL DISTRICT
CARACTÉRISTIQUES
- Climatisation
1 of 1
1 de 11
VIDÉOS
VISITE 3D
PHOTOS
STREET VIEW
RUE
CARTE
1 of 1
Présenté par

56 Post Rd W
Vous êtes déjà membre ? Connectez-vous
Hum, une erreur s’est produite lors de l’envoi de votre message. Veuillez réessayer.
Merci ! Votre message a été envoyé.






