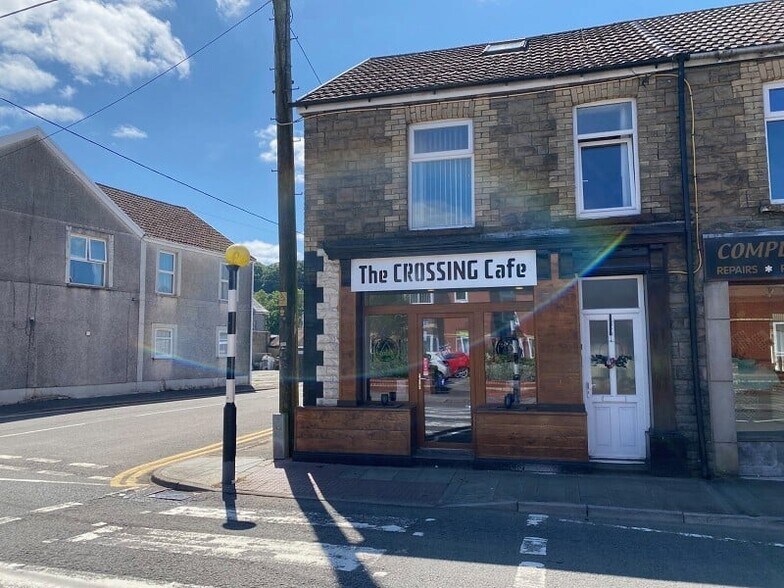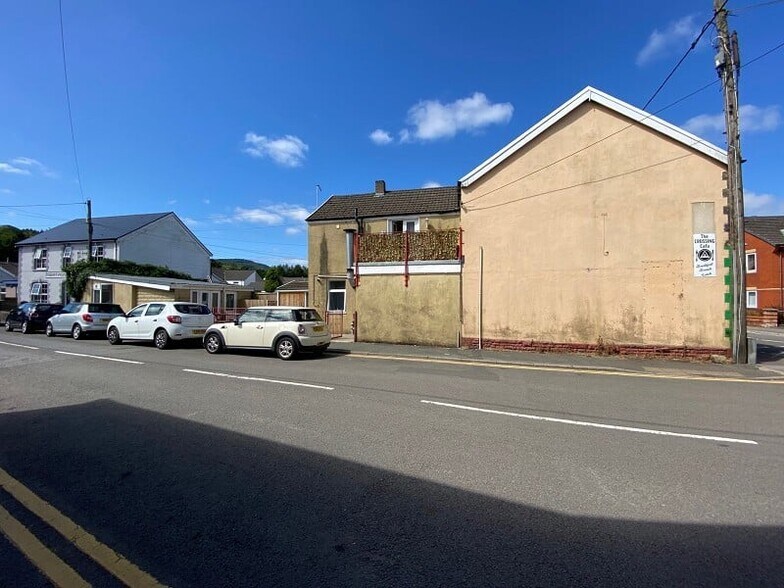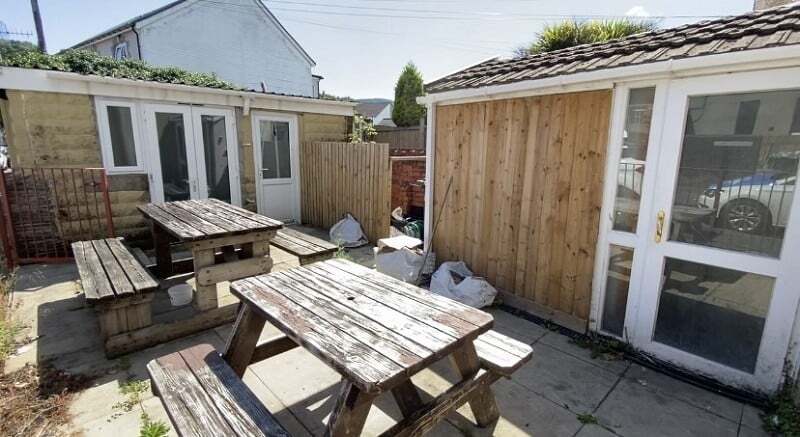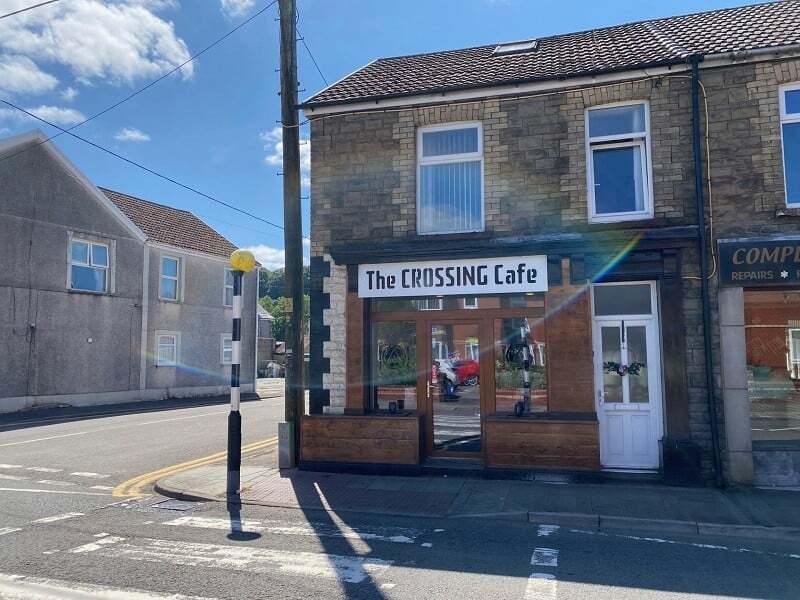
56 High St
Cette fonctionnalité n’est pas disponible pour le moment.
Nous sommes désolés, mais la fonctionnalité à laquelle vous essayez d’accéder n’est pas disponible actuellement. Nous sommes au courant du problème et notre équipe travaille activement pour le résoudre.
Veuillez vérifier de nouveau dans quelques minutes. Veuillez nous excuser pour ce désagrément.
– L’équipe LoopNet
Votre e-mail a été envoyé.
56 High St Local commercial 48 m² À vendre Neath SA11 5BU 231 270 € (4 805,73 €/m²)



Certaines informations ont été traduites automatiquement.
INFORMATIONS PRINCIPALES SUR L'INVESTISSEMENT
- COMMERCIAL A3 ASPECT TO GROUND FLOOR
- POTENTIAL TO CONVERT OUTBUILDING
- CENTRALLY LOCATED
- ONE BEDROOM FLAT TO THE 1ST FLOOR
- GOOD OPEN PLAN TRADING AREA
- PAVED EXTERNAL SEATING AREA
RÉSUMÉ ANALYTIQUE
The Crossing Cafe: End of terrace commercial aspect to the ground floor with A3 license, with self contained one bedroom flat to the 1st floor, centrally located in Glynneath Town Centre. Investment opportunity for the right buyer. Current annual income for the flat £4,320.
Price is £200‚000. Tenure is freehold.
Business is not for sale, building only. Please call us on 01639 64626 for more information.
Commercial
Shop Front (21' 08" x 12' 02" ) or (6.60m x 3.71m) Entrance to Cafe‚ laminated flooring‚ spotlights to the ceiling. Service counter‚ shelved walls. Leading to;
Preparation Area (29' 03" x5'04") or(8.92m x 1.63m) Base fitted units with work top over‚ shelved walls. Electric hob with extractor above‚ oven. Double stainless steel sink unit‚ shelved walls. Window to the side‚ wall mounted gas central heating boiler & meter.
Storage Room (8' 05" x 3' 00" ) or (2.57m x 0.91m) Frosted window to the rear‚ door to the side giving access to the rear garden. Partially tiled walls‚ radiator.
Inner Hall (7' 11" x 3' 11" ) or (2.41m x 1.19m) Laminated flooring‚ storage cupboard’‚ one housing meter. Door access to the paved seating area.
W.C. (7' 04" x 5' 06" ) or (2.24m x 1.68m) Low-level WC‚ hand basin. Non slip flooring‚ wall mounted hand dryer.
Garden Area Paved‚ enclosed with wrought iron gates.
Potential Studio (33' 05" x 13' 09" x 7' 3") or (10.19m x 4.19m x 2.21m) Entrance door & window to the side‚ laminated flooring. Open plan aspect leading to kitchen area‚ base fitted units with work top over‚ plumbing for a washing machine. Access room to WC‚ hand basin‚ with room for shower area.
Price is £200‚000. Tenure is freehold.
Business is not for sale, building only. Please call us on 01639 64626 for more information.
Commercial
Shop Front (21' 08" x 12' 02" ) or (6.60m x 3.71m) Entrance to Cafe‚ laminated flooring‚ spotlights to the ceiling. Service counter‚ shelved walls. Leading to;
Preparation Area (29' 03" x5'04") or(8.92m x 1.63m) Base fitted units with work top over‚ shelved walls. Electric hob with extractor above‚ oven. Double stainless steel sink unit‚ shelved walls. Window to the side‚ wall mounted gas central heating boiler & meter.
Storage Room (8' 05" x 3' 00" ) or (2.57m x 0.91m) Frosted window to the rear‚ door to the side giving access to the rear garden. Partially tiled walls‚ radiator.
Inner Hall (7' 11" x 3' 11" ) or (2.41m x 1.19m) Laminated flooring‚ storage cupboard’‚ one housing meter. Door access to the paved seating area.
W.C. (7' 04" x 5' 06" ) or (2.24m x 1.68m) Low-level WC‚ hand basin. Non slip flooring‚ wall mounted hand dryer.
Garden Area Paved‚ enclosed with wrought iron gates.
Potential Studio (33' 05" x 13' 09" x 7' 3") or (10.19m x 4.19m x 2.21m) Entrance door & window to the side‚ laminated flooring. Open plan aspect leading to kitchen area‚ base fitted units with work top over‚ plumbing for a washing machine. Access room to WC‚ hand basin‚ with room for shower area.
INFORMATIONS SUR L’IMMEUBLE
Type de vente
Investissement
Type de bien
Local commercial
Droit d’usage
Pleine propriété
Sous-type de bien
Commerce pied immeuble
Surface de l’immeuble
48 m²
Classe d’immeuble
C
Année de construction
1950
Prix
231 270 €
Prix par m²
4 805,73 €
Occupation
Mono
Hauteur du bâtiment
3 étages
Coefficient d’occupation des sols de l’immeuble
0,34
Surface du lot
0,01 ha
Façade
6 m sur High Street
1 of 1
PRINCIPAUX COMMERCES À PROXIMITÉ


1 de 11
VIDÉOS
VISITE 3D
PHOTOS
STREET VIEW
RUE
CARTE
1 of 1
Présenté par

56 High St
Vous êtes déjà membre ? Connectez-vous
Hum, une erreur s’est produite lors de l’envoi de votre message. Veuillez réessayer.
Merci ! Votre message a été envoyé.


