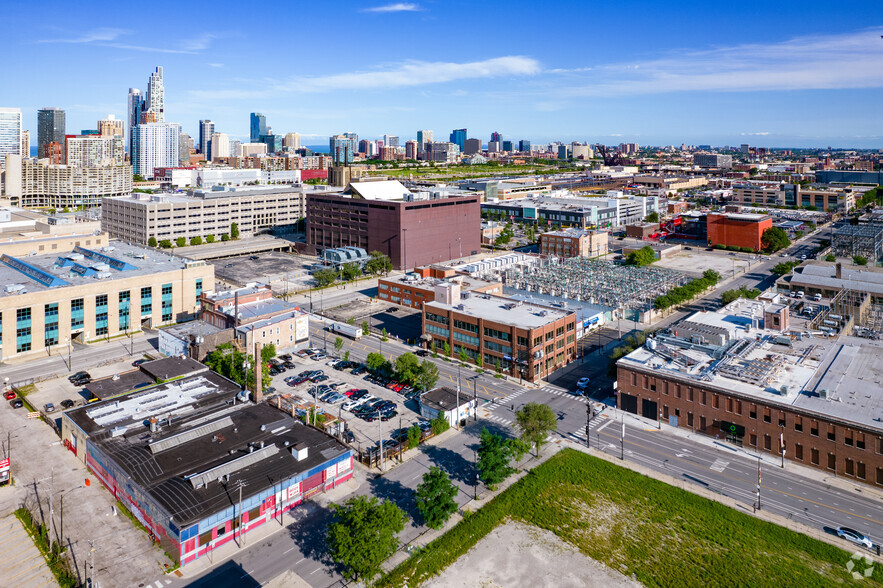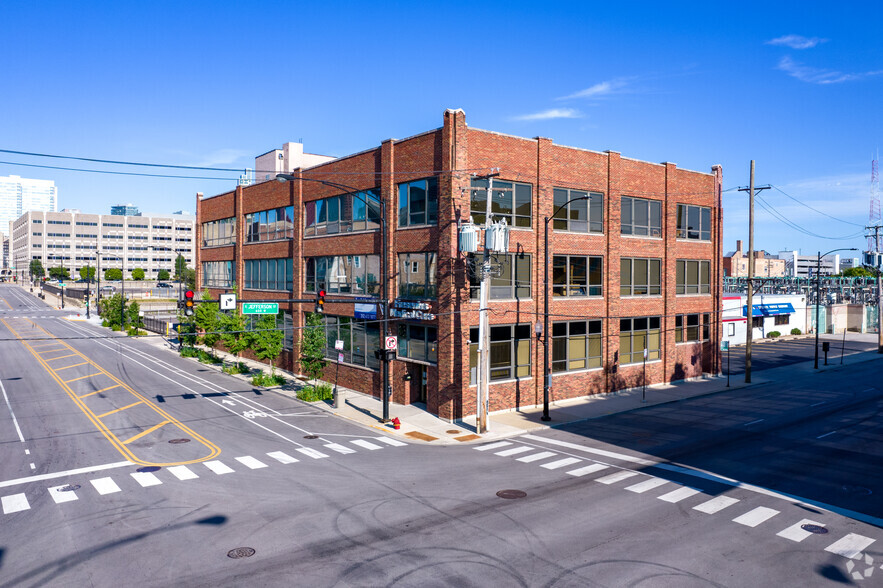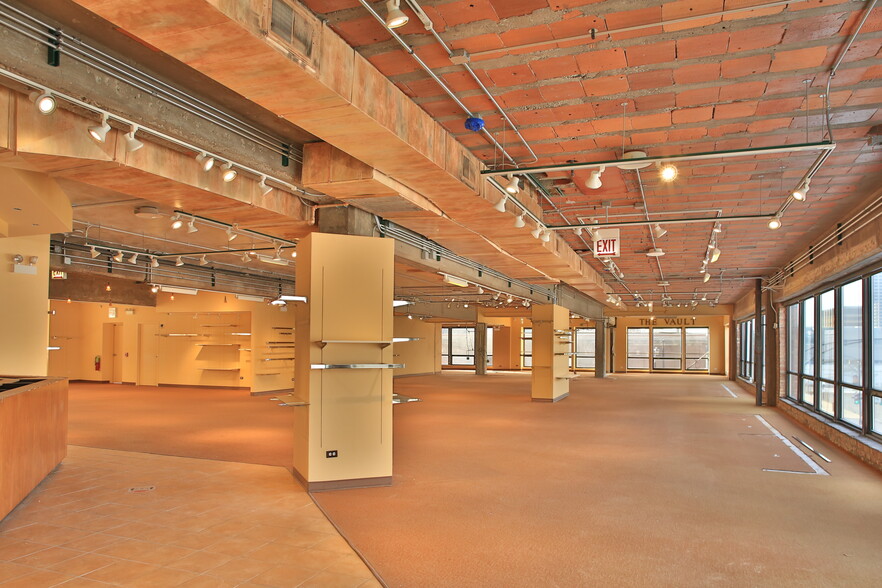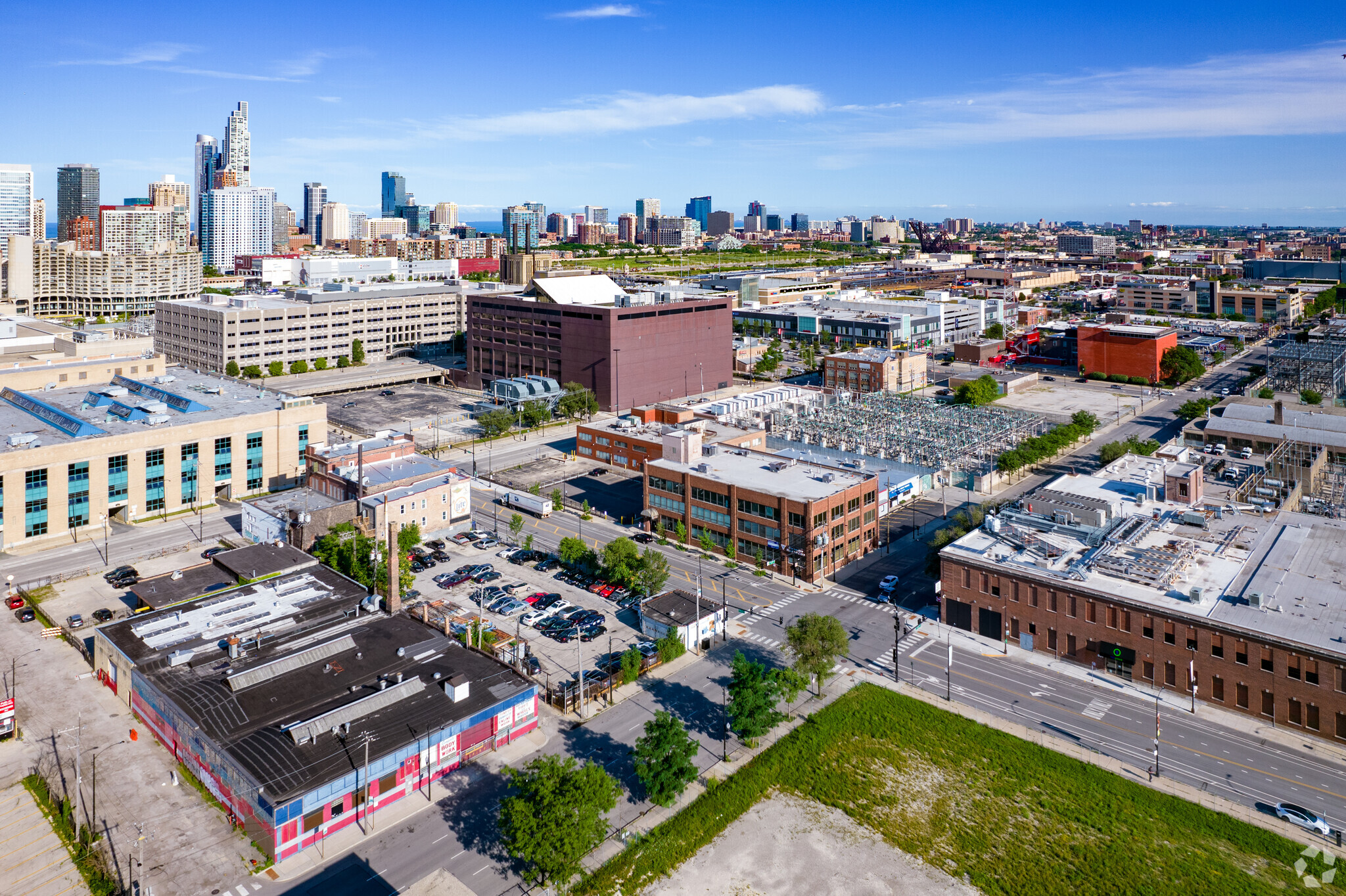Votre e-mail a été envoyé.
557 W Polk St Bureau | 557–1 486 m² | À louer | Chicago, IL 60607



Certaines informations ont été traduites automatiquement.
INFORMATIONS PRINCIPALES
- Beaucoup de places de parking dans le bâtiment. Accès facile via Kennedy, Eisenhower et Stevenson. À distance de marche de la ligne bleue et de la gare Union.
- Easy access via Kennedy, Eisenhower, and Stevenson.
- Walking distance form Blue Line and the Union Station.
CARACTÉRISTIQUES
TOUS LES ESPACES DISPONIBLES(2)
Afficher les loyers en
- ESPACE
- SURFACE
- DURÉE
- LOYER
- TYPE DE BIEN
- ÉTAT
- DISPONIBLE
Fully built-out medical office space with 8 exam rooms. Located within the industrial corridor of south-loop and has an abundant amount of parking. Each exam room is designed for comfort, privacy, and functionality. In addition to the fully functional exam rooms, this space is equipped with a reception and waiting area, and private restrooms.
- Entièrement aménagé comme Bureau de services professionnels
- 1 salle de conférence
- Peut être associé à un ou plusieurs espaces supplémentaires pour obtenir jusqu’à 1 486 m² d’espace adjacent.
- Aire de réception
- Toilettes privées
- 3 bureaux privés
- Espace en excellent état
- Ventilation et chauffage centraux
- Cuisine
- Facilité d'accès et nombreuses places de stationnement
Beautifully crafted shell space with an exposed brick ceiling and a breathtaking city view. This space is designed to be a great fit and tell the story of any tenant that occupies it. This space is equipped with a reception area and private restrooms.
- Disposition open space
- Espace en excellent état
- Ventilation et chauffage centraux
- Toilettes privées
- Open space
- Lumière naturelle
- 2 bureaux privés
- Peut être associé à un ou plusieurs espaces supplémentaires pour obtenir jusqu’à 1 486 m² d’espace adjacent.
- Accès aux ascenseurs
- Lumière naturelle
- Vue sur la ville
| Espace | Surface | Durée | Loyer | Type de bien | État | Disponible |
| 2e étage | 557 m² | 3-10 Ans | Sur demande Sur demande Sur demande Sur demande | Bureau | Construction achevée | Maintenant |
| 3e étage | 929 m² | 3-10 Ans | Sur demande Sur demande Sur demande Sur demande | Bureau | Espace brut | Maintenant |
2e étage
| Surface |
| 557 m² |
| Durée |
| 3-10 Ans |
| Loyer |
| Sur demande Sur demande Sur demande Sur demande |
| Type de bien |
| Bureau |
| État |
| Construction achevée |
| Disponible |
| Maintenant |
3e étage
| Surface |
| 929 m² |
| Durée |
| 3-10 Ans |
| Loyer |
| Sur demande Sur demande Sur demande Sur demande |
| Type de bien |
| Bureau |
| État |
| Espace brut |
| Disponible |
| Maintenant |
2e étage
| Surface | 557 m² |
| Durée | 3-10 Ans |
| Loyer | Sur demande |
| Type de bien | Bureau |
| État | Construction achevée |
| Disponible | Maintenant |
Fully built-out medical office space with 8 exam rooms. Located within the industrial corridor of south-loop and has an abundant amount of parking. Each exam room is designed for comfort, privacy, and functionality. In addition to the fully functional exam rooms, this space is equipped with a reception and waiting area, and private restrooms.
- Entièrement aménagé comme Bureau de services professionnels
- 3 bureaux privés
- 1 salle de conférence
- Espace en excellent état
- Peut être associé à un ou plusieurs espaces supplémentaires pour obtenir jusqu’à 1 486 m² d’espace adjacent.
- Ventilation et chauffage centraux
- Aire de réception
- Cuisine
- Toilettes privées
- Facilité d'accès et nombreuses places de stationnement
3e étage
| Surface | 929 m² |
| Durée | 3-10 Ans |
| Loyer | Sur demande |
| Type de bien | Bureau |
| État | Espace brut |
| Disponible | Maintenant |
Beautifully crafted shell space with an exposed brick ceiling and a breathtaking city view. This space is designed to be a great fit and tell the story of any tenant that occupies it. This space is equipped with a reception area and private restrooms.
- Disposition open space
- 2 bureaux privés
- Espace en excellent état
- Peut être associé à un ou plusieurs espaces supplémentaires pour obtenir jusqu’à 1 486 m² d’espace adjacent.
- Ventilation et chauffage centraux
- Accès aux ascenseurs
- Toilettes privées
- Lumière naturelle
- Open space
- Vue sur la ville
- Lumière naturelle
INFORMATIONS SUR L’IMMEUBLE
OCCUPANTS
- ÉTAGE
- NOM DE L’OCCUPANT
- SECTEUR D’ACTIVITÉ
- 1er
- Fresenius Medical Care
- Santé et assistance sociale
Présenté par
Shadow Mirkef
557 W Polk St
Hum, une erreur s’est produite lors de l’envoi de votre message. Veuillez réessayer.
Merci ! Votre message a été envoyé.









