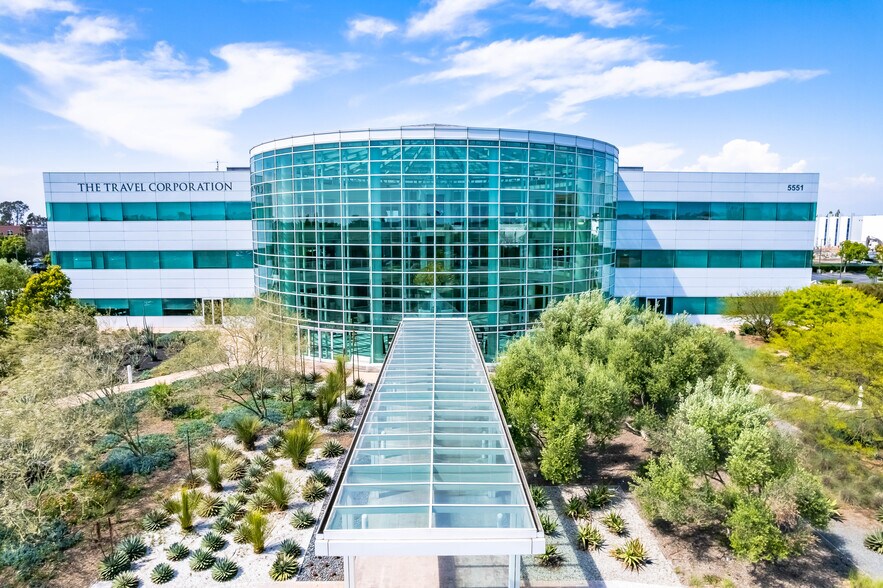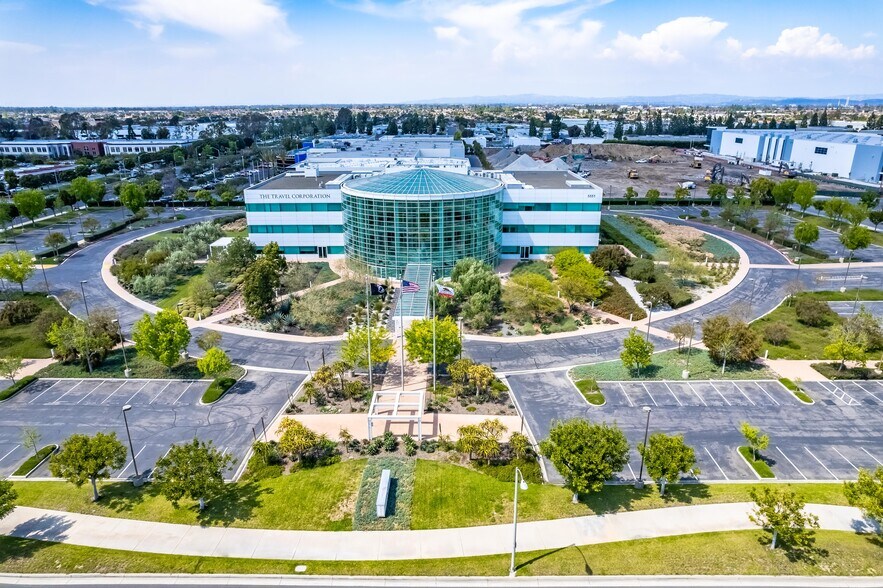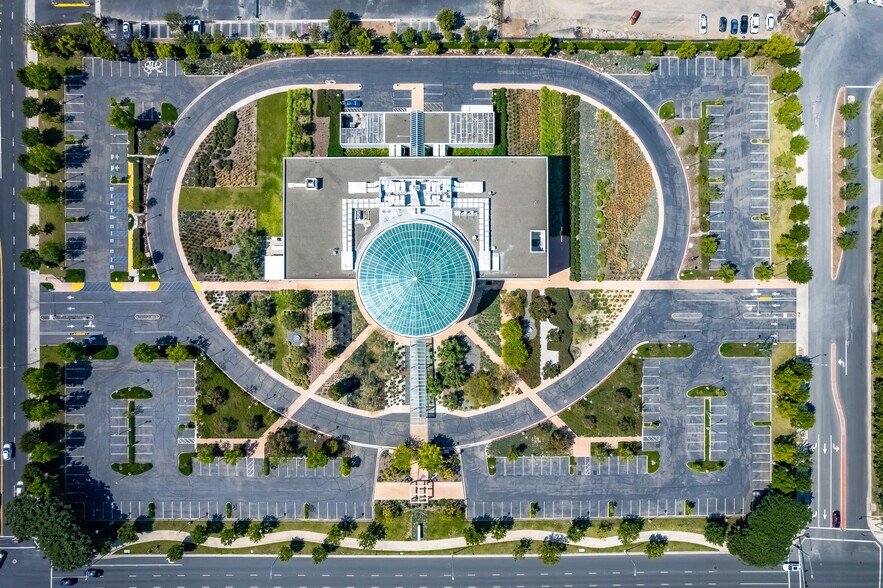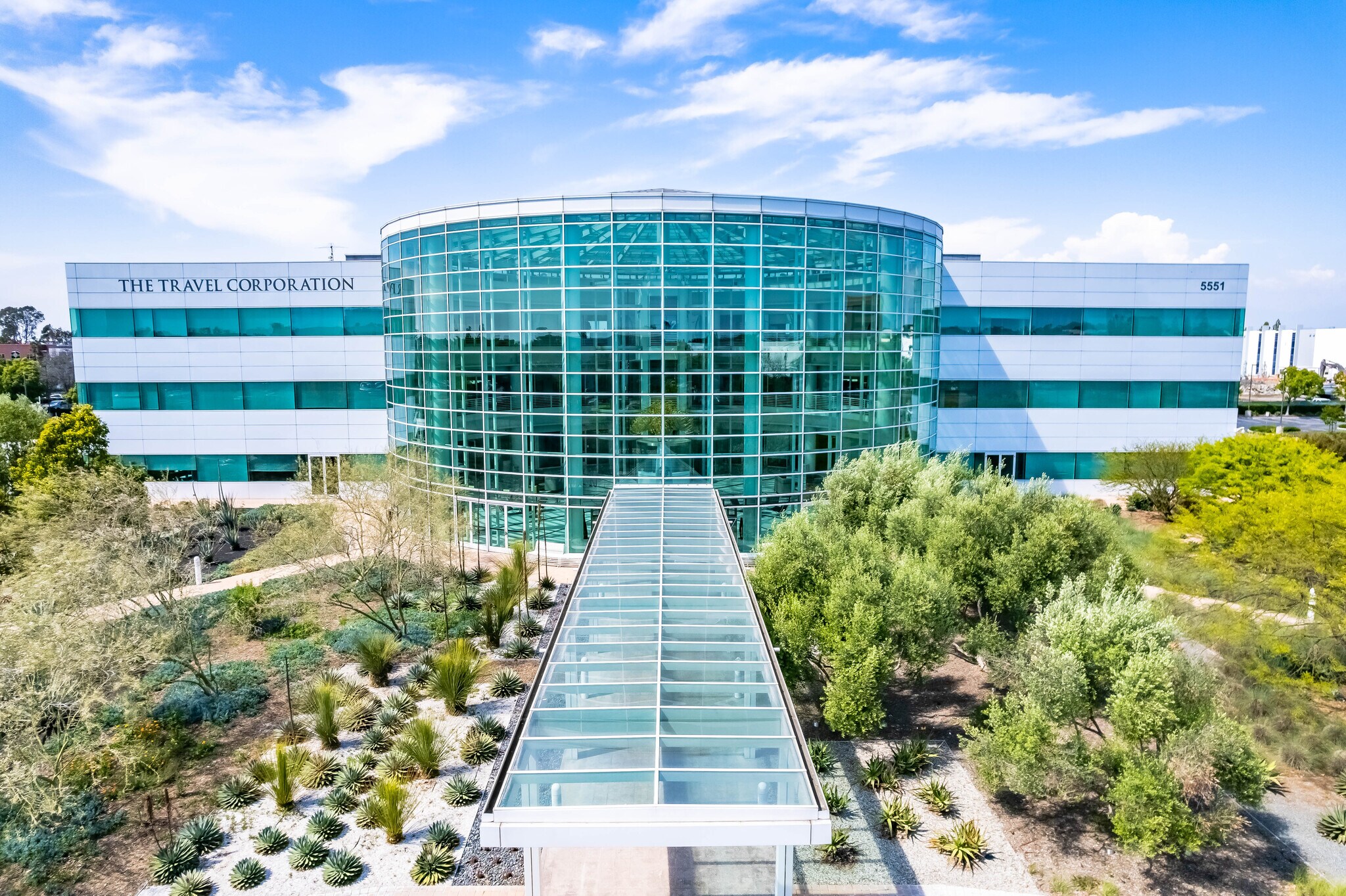Connectez-vous/S’inscrire
Votre e-mail a été envoyé.
Certaines informations ont été traduites automatiquement.
INFORMATIONS PRINCIPALES SUR L'INVESTISSEMENT
- Ideal Corporate HQ Building
- Backup Generator for emergency FLS and Server/IT with 24/7 UPS for Server Room
- Entire building was recently renovated with new Tenant Improvements
- High Identity Building in amenity rich City of Cypress
RÉSUMÉ ANALYTIQUE
3-story, ±83,106 SF “trophy” office building, on 8.47 acres, built in 1998 and recently renovated in 2018/2019. This property features a dramatic “cinema worthy” atrium giving the building iconic street appeal ideal for corporate HQ campus. The inside was recently outfitted with modern office improvements and the floor plates are flexible for a range of uses.
The property also has excess land with the ability for above standard parking, additional office expansion development (approx. 36,000 SF office on approx. 2.5 acres), or potential redevelopment to industrial use on the 8.47 acres subject to required City approval.
The property also has excess land with the ability for above standard parking, additional office expansion development (approx. 36,000 SF office on approx. 2.5 acres), or potential redevelopment to industrial use on the 8.47 acres subject to required City approval.
TAXES ET FRAIS D’EXPLOITATION (RÉEL - 2025) Cliquez ici pour accéder à |
ANNUEL | ANNUEL PAR m² |
|---|---|---|
| Taxes |
-

|
-

|
| Frais d’exploitation |
-

|
-

|
| Total des frais |
$99,999

|
$9.99

|
TAXES ET FRAIS D’EXPLOITATION (RÉEL - 2025) Cliquez ici pour accéder à
| Taxes | |
|---|---|
| Annuel | - |
| Annuel par m² | - |
| Frais d’exploitation | |
|---|---|
| Annuel | - |
| Annuel par m² | - |
| Total des frais | |
|---|---|
| Annuel | $99,999 |
| Annuel par m² | $9.99 |
INFORMATIONS SUR L’IMMEUBLE
Type de vente
Propriétaire occupant
Type de bien
Surface de l’immeuble
7 721 m²
Classe d’immeuble
A
Année de construction/rénovation
1998/2019
Occupation
Multi
Hauteur du bâtiment
3 étages
Surface type par étage
2 574 m²
Coefficient d’occupation des sols de l’immeuble
0,23
Surface du lot
3,43 ha
Zonage
PC-3 - Centre McDonnell
Stationnement
320 places (41,45 places par 1 000 m² loué)
CARACTÉRISTIQUES
- Atrium
- Puits de lumière
- Climatisation
DISPONIBILITÉ DE L’ESPACE
- ESPACE
- SURFACE
- TYPE DE BIEN
- ÉTAT
- DISPONIBLE
- 1er étage
- 3 041 m²
- Bureau
- Construction achevée
- Maintenant
- 2e étage
- 2 340 m²
- Bureau
- Construction achevée
- Maintenant
- 3e étage
- 2 340 m²
- Bureau
- Construction achevée
- Maintenant
| Espace | Surface | Type de bien | État | Disponible |
| 1er étage | 3 041 m² | Bureau | Construction achevée | Maintenant |
| 2e étage | 2 340 m² | Bureau | Construction achevée | Maintenant |
| 3e étage | 2 340 m² | Bureau | Construction achevée | Maintenant |
1er étage
| Surface |
| 3 041 m² |
| Type de bien |
| Bureau |
| État |
| Construction achevée |
| Disponible |
| Maintenant |
2e étage
| Surface |
| 2 340 m² |
| Type de bien |
| Bureau |
| État |
| Construction achevée |
| Disponible |
| Maintenant |
3e étage
| Surface |
| 2 340 m² |
| Type de bien |
| Bureau |
| État |
| Construction achevée |
| Disponible |
| Maintenant |
1 1
TAXES FONCIÈRES
| Numéro de parcelle | 241-101-19 | Évaluation des aménagements | 9 768 331 € |
| Évaluation du terrain | 12 597 126 € | Évaluation totale | 22 365 457 € |
TAXES FONCIÈRES
Numéro de parcelle
241-101-19
Évaluation du terrain
12 597 126 €
Évaluation des aménagements
9 768 331 €
Évaluation totale
22 365 457 €
1 sur 16
VIDÉOS
VISITE EXTÉRIEURE 3D MATTERPORT
VISITE 3D
PHOTOS
STREET VIEW
RUE
CARTE
1 sur 1
Présenté par

5551 Katella Ave
Vous êtes déjà membre ? Connectez-vous
Hum, une erreur s’est produite lors de l’envoi de votre message. Veuillez réessayer.
Merci ! Votre message a été envoyé.






