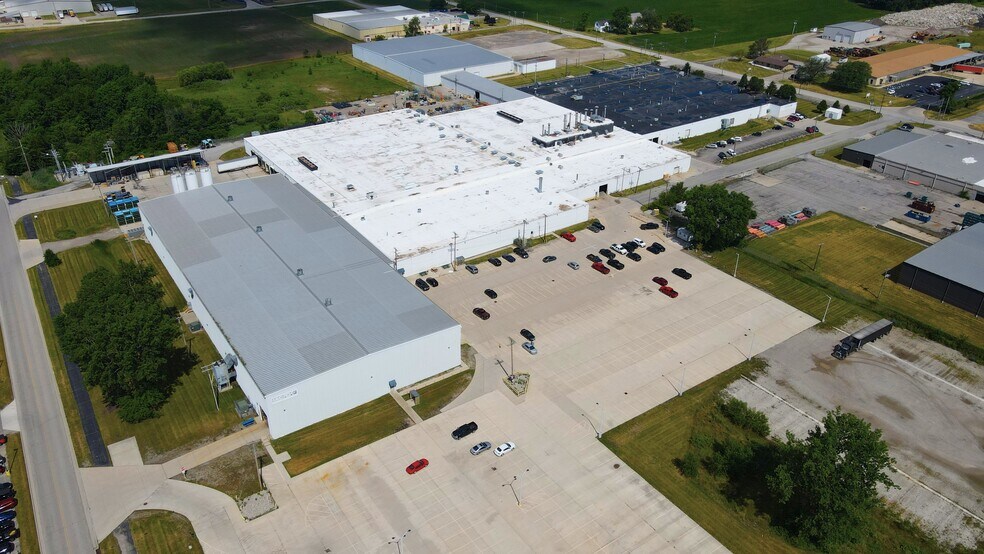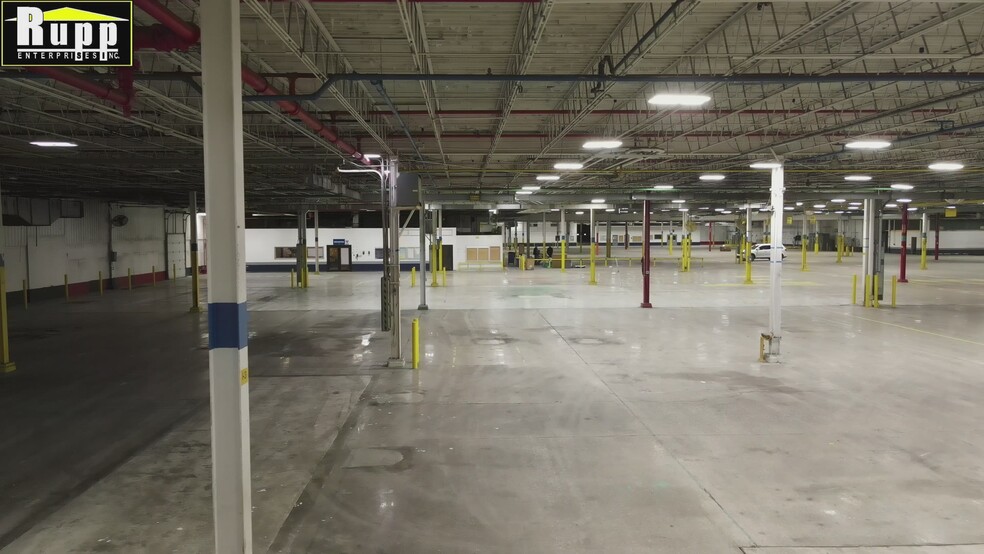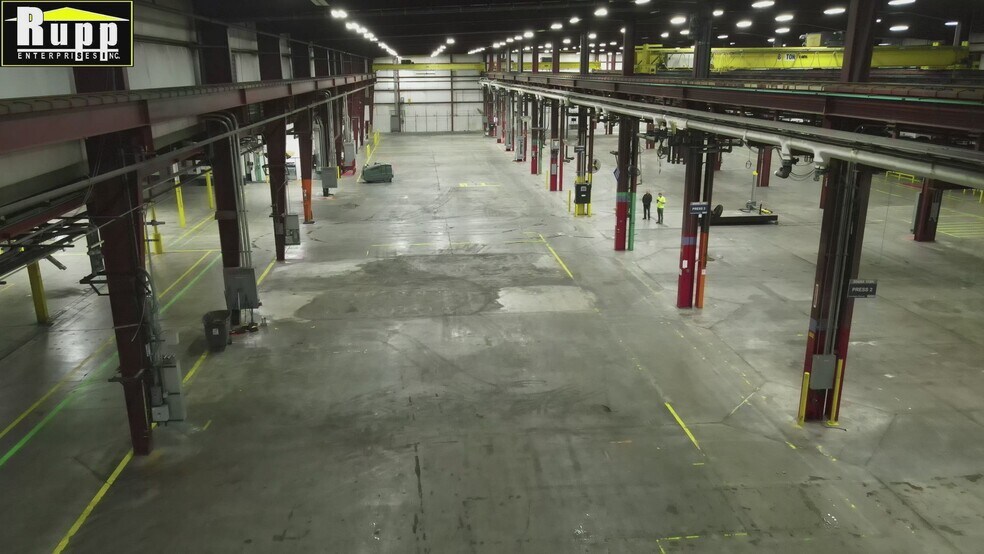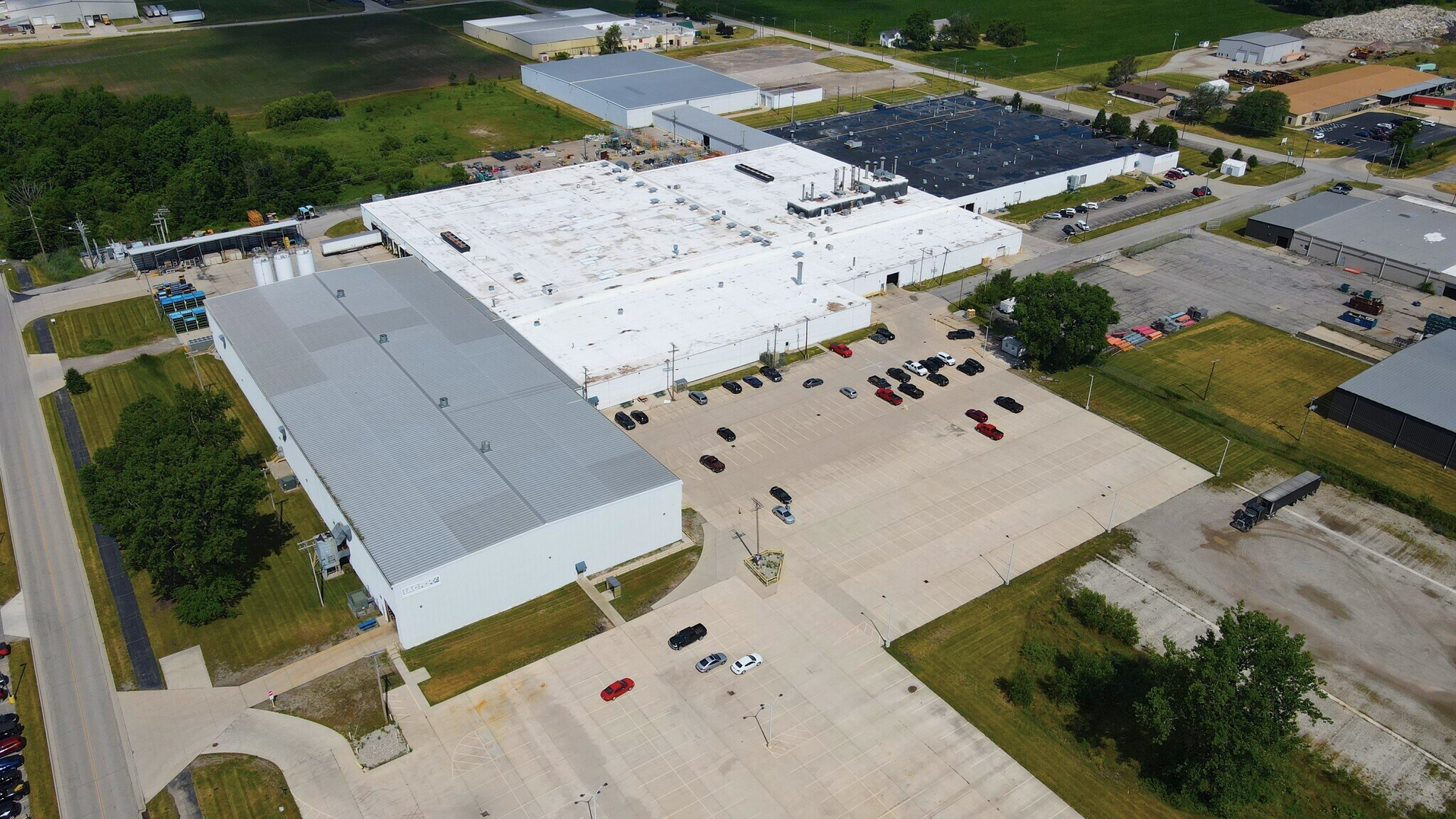Votre e-mail a été envoyé.
555 W Linfoot St, Wauseon, OH 555 Linfoot St Industriel/Logistique | 6 066–39 101 m² | À louer | Wauseon, OH 43567



Certaines informations ont été traduites automatiquement.
INFORMATIONS PRINCIPALES
- Situé près de l'I-80 pour des itinéraires efficaces pour les camions
- High Bay Crane Area était auparavant utilisée pour le moulage par injection
CARACTÉRISTIQUES
TOUS LES ESPACES DISPONIBLES(2)
Afficher les loyers en
- ESPACE
- SURFACE
- DURÉE
- LOYER
- TYPE DE BIEN
- ÉTAT
- DISPONIBLE
Office measurements are approximate and will be better measured upon current tenant exit. The building itself consists of additions that change materials and roof heights throughout the entirety of the building. Sprinkler Density is .30 in the press room and warehouse. .2 in the main production areas It is not our intent to divide this property but there are areas that could be separated , costs would obviously be more per area that way depending on how much of the manufacturing area was utilized. 21000 amps of 480 power in the facility
- Le loyer ne comprend pas les services publics, les frais immobiliers ou les services de l’immeuble.
- 15 accès plain-pied
- 24 quais de chargement
- Aire de stationnement massive
- Comprend 1 394 m² d’espace de bureau dédié
- Peut être associé à un ou plusieurs espaces supplémentaires pour obtenir jusqu’à 39 101 m² d’espace adjacent.
- Système de chauffage central
- Bureaux intérieurs bien entretenus
Positioned in the heart of Wauseon’s industrial corridor, 621 W Linfoot St offers a highly functional and well-maintained facility ideal for logistics, manufacturing, or distribution operations. Built in 2007, this 65,298-square-foot warehouse features 22-foot eave heights and 25’ x 50’ column spacing, providing efficient racking and maneuverability. The building is fully insulated and heated, supported by a high-density wet sprinkler system and robust 3-phase 480v 600A electrical service. Tenants benefit from six truck docks with levelers, two drive-in overhead doors, and 6” reinforced concrete floors designed for heavy-duty use. The site includes ample parking for both semi-trucks and passenger vehicles, along with an office area equipped with restrooms. Located just one mile from US-20A and SR-2 and five minutes from I-80, the property offers strategic access to regional and interstate transportation routes, making it ideal for companies seeking speed-to-market advantages.
- Le loyer ne comprend pas les services publics, les frais immobiliers ou les services de l’immeuble.
- Espace en excellent état
- Système de chauffage central
- Six dock doors with levelers and two drive-in bays
- 3-phase 480v 600A power and reinforced concrete fl
- 2 accès plain-pied
- Peut être associé à un ou plusieurs espaces supplémentaires pour obtenir jusqu’à 39 101 m² d’espace adjacent.
- Toilettes privées
- Fully insulated and heated with wet sprinkler syst
- Immediate access to US-20A, SR-2, and I-80
| Espace | Surface | Durée | Loyer | Type de bien | État | Disponible |
| 1er étage – 555 W. Linfoot | 33 035 m² | Négociable | 36,22 € /m²/an 3,02 € /m²/mois 1 196 362 € /an 99 697 € /mois | Industriel/Logistique | Construction achevée | Maintenant |
| 1er étage – 621 W. Linfoot | 6 066 m² | 5 Ans | 46,43 € /m²/an 3,87 € /m²/mois 281 660 € /an 23 472 € /mois | Industriel/Logistique | Construction achevée | Maintenant |
1er étage – 555 W. Linfoot
| Surface |
| 33 035 m² |
| Durée |
| Négociable |
| Loyer |
| 36,22 € /m²/an 3,02 € /m²/mois 1 196 362 € /an 99 697 € /mois |
| Type de bien |
| Industriel/Logistique |
| État |
| Construction achevée |
| Disponible |
| Maintenant |
1er étage – 621 W. Linfoot
| Surface |
| 6 066 m² |
| Durée |
| 5 Ans |
| Loyer |
| 46,43 € /m²/an 3,87 € /m²/mois 281 660 € /an 23 472 € /mois |
| Type de bien |
| Industriel/Logistique |
| État |
| Construction achevée |
| Disponible |
| Maintenant |
1er étage – 555 W. Linfoot
| Surface | 33 035 m² |
| Durée | Négociable |
| Loyer | 36,22 € /m²/an |
| Type de bien | Industriel/Logistique |
| État | Construction achevée |
| Disponible | Maintenant |
Office measurements are approximate and will be better measured upon current tenant exit. The building itself consists of additions that change materials and roof heights throughout the entirety of the building. Sprinkler Density is .30 in the press room and warehouse. .2 in the main production areas It is not our intent to divide this property but there are areas that could be separated , costs would obviously be more per area that way depending on how much of the manufacturing area was utilized. 21000 amps of 480 power in the facility
- Le loyer ne comprend pas les services publics, les frais immobiliers ou les services de l’immeuble.
- Comprend 1 394 m² d’espace de bureau dédié
- 15 accès plain-pied
- Peut être associé à un ou plusieurs espaces supplémentaires pour obtenir jusqu’à 39 101 m² d’espace adjacent.
- 24 quais de chargement
- Système de chauffage central
- Aire de stationnement massive
- Bureaux intérieurs bien entretenus
1er étage – 621 W. Linfoot
| Surface | 6 066 m² |
| Durée | 5 Ans |
| Loyer | 46,43 € /m²/an |
| Type de bien | Industriel/Logistique |
| État | Construction achevée |
| Disponible | Maintenant |
Positioned in the heart of Wauseon’s industrial corridor, 621 W Linfoot St offers a highly functional and well-maintained facility ideal for logistics, manufacturing, or distribution operations. Built in 2007, this 65,298-square-foot warehouse features 22-foot eave heights and 25’ x 50’ column spacing, providing efficient racking and maneuverability. The building is fully insulated and heated, supported by a high-density wet sprinkler system and robust 3-phase 480v 600A electrical service. Tenants benefit from six truck docks with levelers, two drive-in overhead doors, and 6” reinforced concrete floors designed for heavy-duty use. The site includes ample parking for both semi-trucks and passenger vehicles, along with an office area equipped with restrooms. Located just one mile from US-20A and SR-2 and five minutes from I-80, the property offers strategic access to regional and interstate transportation routes, making it ideal for companies seeking speed-to-market advantages.
- Le loyer ne comprend pas les services publics, les frais immobiliers ou les services de l’immeuble.
- 2 accès plain-pied
- Espace en excellent état
- Peut être associé à un ou plusieurs espaces supplémentaires pour obtenir jusqu’à 39 101 m² d’espace adjacent.
- Système de chauffage central
- Toilettes privées
- Six dock doors with levelers and two drive-in bays
- Fully insulated and heated with wet sprinkler syst
- 3-phase 480v 600A power and reinforced concrete fl
- Immediate access to US-20A, SR-2, and I-80
APERÇU DU BIEN
Cette immense propriété industrielle, construite entre 1961 et 2007, dispose d'un espace polyvalent de 423 683 pieds carrés, ce qui la rend idéale pour les opérations de fabrication ou de distribution à grande échelle. L'usine principale est parfaitement connectée à un entrepôt annexe via un bâtiment de connexion, ce qui garantit un flux de travail efficace et un accès facile. L'une des caractéristiques les plus remarquables est la zone de pressage à haut rayonnage, conçue avec des sols de 8 à 17 pouces, parfaits pour supporter les machines de moulage par injection. La propriété est entièrement équipée avec des équipements essentiels, notamment un système de gicleurs complet, un éclairage suffisant et un chauffage fiable, garantissant un environnement sûr et propice aux activités industrielles. Cette installation offre un mélange unique de robustesse historique et de fonctionnalité moderne, répondant à un large éventail de besoins industriels. Cette installation possède sa propre sous-station de 138 kVA à 12 470 volts et plus de 20 000 ampères d'une puissance de 480 W dans le bâtiment, dont 12 000 ampères dans la baie de presse équipée de ponts roulants.
FAITS SUR L’INSTALLATION ENTREPÔT
Présenté par

555 W Linfoot St, Wauseon, OH | 555 Linfoot St
Hum, une erreur s’est produite lors de l’envoi de votre message. Veuillez réessayer.
Merci ! Votre message a été envoyé.









