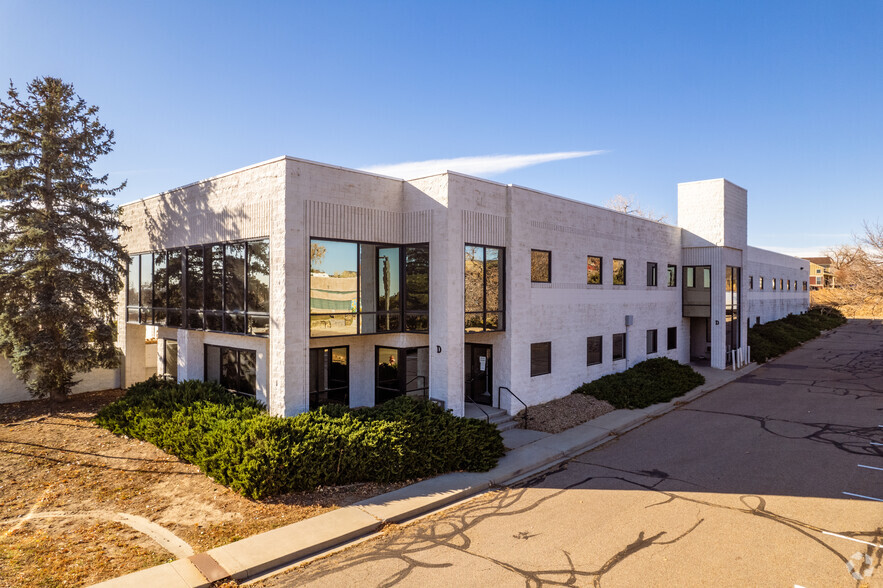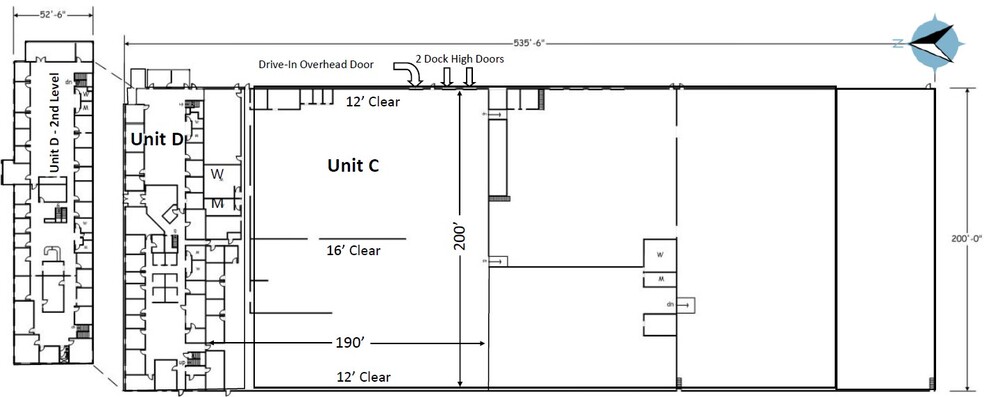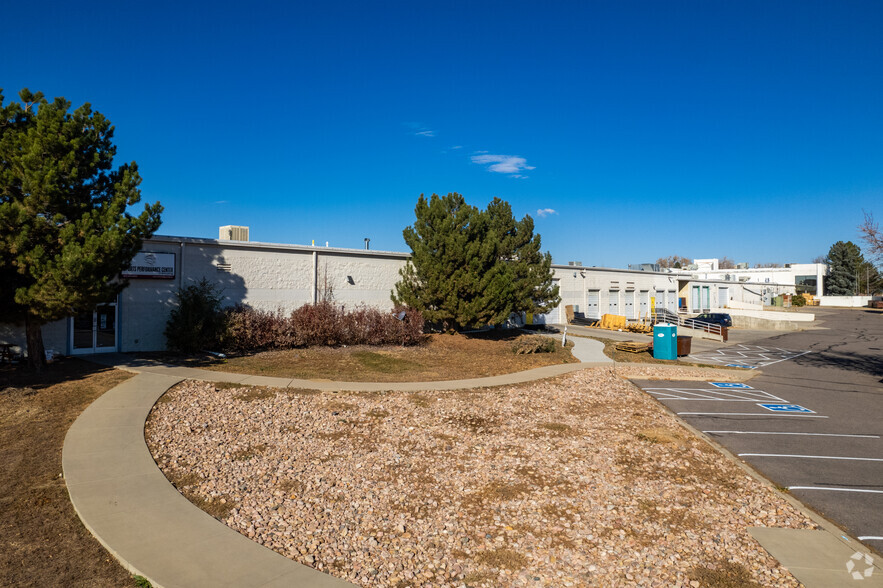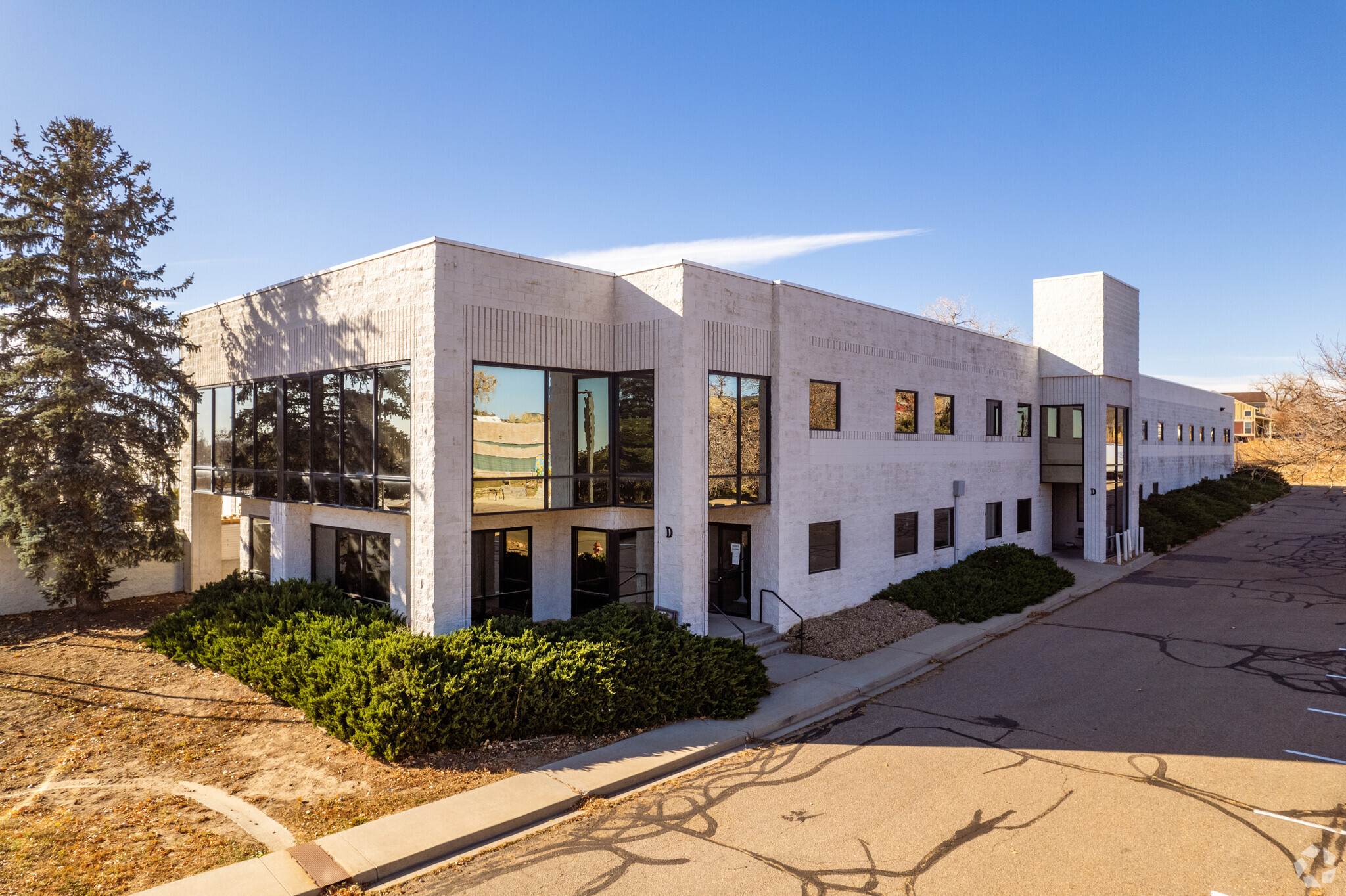Votre e-mail a été envoyé.
Certaines informations ont été traduites automatiquement.
CARACTÉRISTIQUES
TOUS LES ESPACES DISPONIBLES(3)
Afficher les loyers en
- ESPACE
- SURFACE
- DURÉE
- LOYER
- TYPE DE BIEN
- ÉTAT
- DISPONIBLE
• Super clean ceilings w/ new insulation and lights and sprinkler system throughout • Over 250 parking spaces and easy access from HWY 287 • Unit D features an abundance of private offices • Unit C features 12’-16’ clear with 1 grade level drive-in door and 2 dock high doors with offices along the north side of the unit, contiguous with unit D • Building has the flexibility to combine different suites, starting at 21K SF and up to 60K SF of contiguous space
- Le loyer ne comprend pas les services publics, les frais immobiliers ou les services de l’immeuble.
• Super clean ceilings w/ new insulation and lights and sprinkler system throughout • Over 250 parking spaces and easy access from HWY 287 • Unit D features an abundance of private offices • Unit C features 12’-16’ clear with 1 grade level drive-in door and 2 dock high doors with offices along the north side of the unit, contiguous with unit D • Building has the flexibility to combine different suites, starting at 21K SF and up to 60K SF of contiguous space
- Le loyer ne comprend pas les services publics, les frais immobiliers ou les services de l’immeuble.
| Espace | Surface | Durée | Loyer | Type de bien | État | Disponible |
| 1er étage – B | 2 323 m² | Négociable | Sur demande Sur demande Sur demande Sur demande | Industriel/Logistique | - | Maintenant |
| 1er étage – D | 2 016 m² | Négociable | 65,60 € /m²/an 5,47 € /m²/mois 132 244 € /an 11 020 € /mois | Local d’activités | - | Maintenant |
| 1er étage – Unit C | 3 530 m² | Négociable | 79,66 € /m²/an 6,64 € /m²/mois 281 230 € /an 23 436 € /mois | Industriel/Logistique | - | 30 jours |
1er étage – B
| Surface |
| 2 323 m² |
| Durée |
| Négociable |
| Loyer |
| Sur demande Sur demande Sur demande Sur demande |
| Type de bien |
| Industriel/Logistique |
| État |
| - |
| Disponible |
| Maintenant |
1er étage – D
| Surface |
| 2 016 m² |
| Durée |
| Négociable |
| Loyer |
| 65,60 € /m²/an 5,47 € /m²/mois 132 244 € /an 11 020 € /mois |
| Type de bien |
| Local d’activités |
| État |
| - |
| Disponible |
| Maintenant |
1er étage – Unit C
| Surface |
| 3 530 m² |
| Durée |
| Négociable |
| Loyer |
| 79,66 € /m²/an 6,64 € /m²/mois 281 230 € /an 23 436 € /mois |
| Type de bien |
| Industriel/Logistique |
| État |
| - |
| Disponible |
| 30 jours |
1er étage – B
| Surface | 2 323 m² |
| Durée | Négociable |
| Loyer | Sur demande |
| Type de bien | Industriel/Logistique |
| État | - |
| Disponible | Maintenant |
1er étage – D
| Surface | 2 016 m² |
| Durée | Négociable |
| Loyer | 65,60 € /m²/an |
| Type de bien | Local d’activités |
| État | - |
| Disponible | Maintenant |
• Super clean ceilings w/ new insulation and lights and sprinkler system throughout • Over 250 parking spaces and easy access from HWY 287 • Unit D features an abundance of private offices • Unit C features 12’-16’ clear with 1 grade level drive-in door and 2 dock high doors with offices along the north side of the unit, contiguous with unit D • Building has the flexibility to combine different suites, starting at 21K SF and up to 60K SF of contiguous space
- Le loyer ne comprend pas les services publics, les frais immobiliers ou les services de l’immeuble.
1er étage – Unit C
| Surface | 3 530 m² |
| Durée | Négociable |
| Loyer | 79,66 € /m²/an |
| Type de bien | Industriel/Logistique |
| État | - |
| Disponible | 30 jours |
• Super clean ceilings w/ new insulation and lights and sprinkler system throughout • Over 250 parking spaces and easy access from HWY 287 • Unit D features an abundance of private offices • Unit C features 12’-16’ clear with 1 grade level drive-in door and 2 dock high doors with offices along the north side of the unit, contiguous with unit D • Building has the flexibility to combine different suites, starting at 21K SF and up to 60K SF of contiguous space
- Le loyer ne comprend pas les services publics, les frais immobiliers ou les services de l’immeuble.
FAITS SUR L’INSTALLATION ENTREPÔT
Présenté par

555 Aspen Ridge Dr
Hum, une erreur s’est produite lors de l’envoi de votre message. Veuillez réessayer.
Merci ! Votre message a été envoyé.










