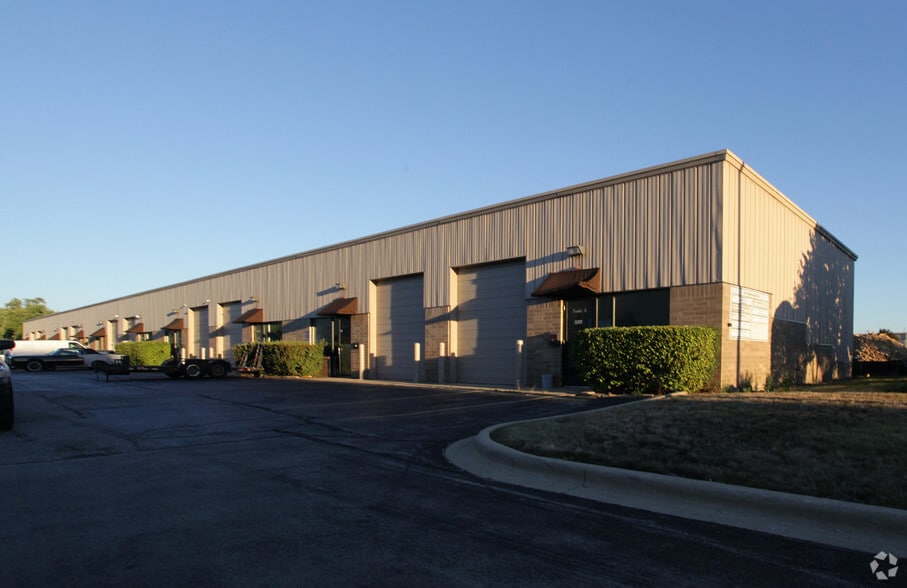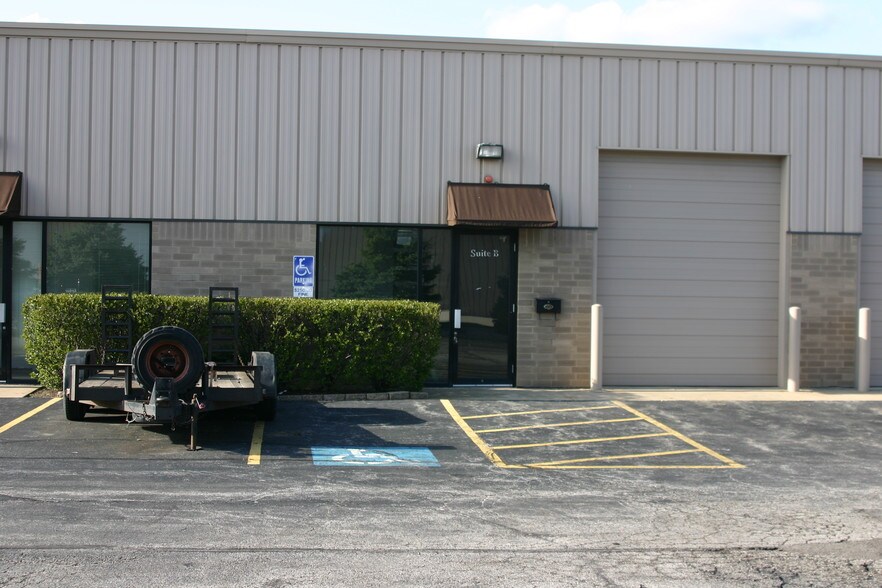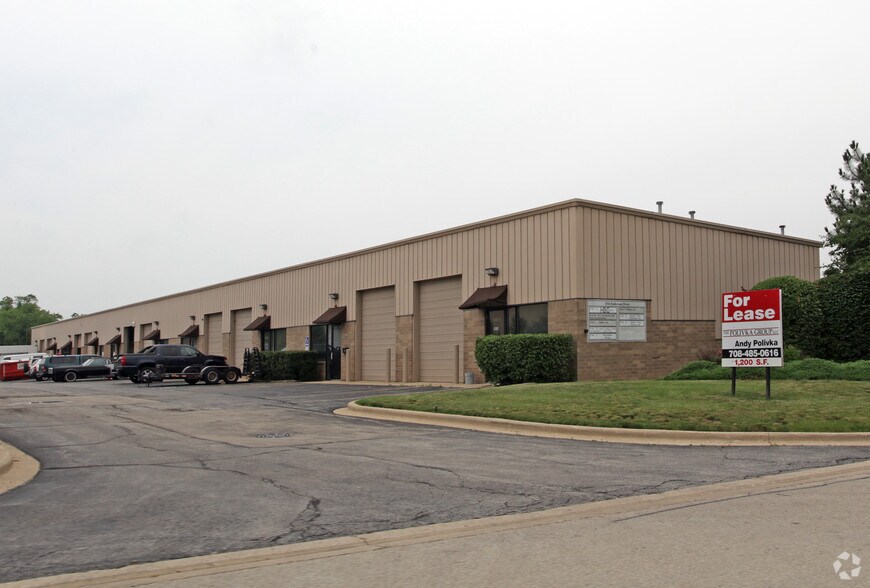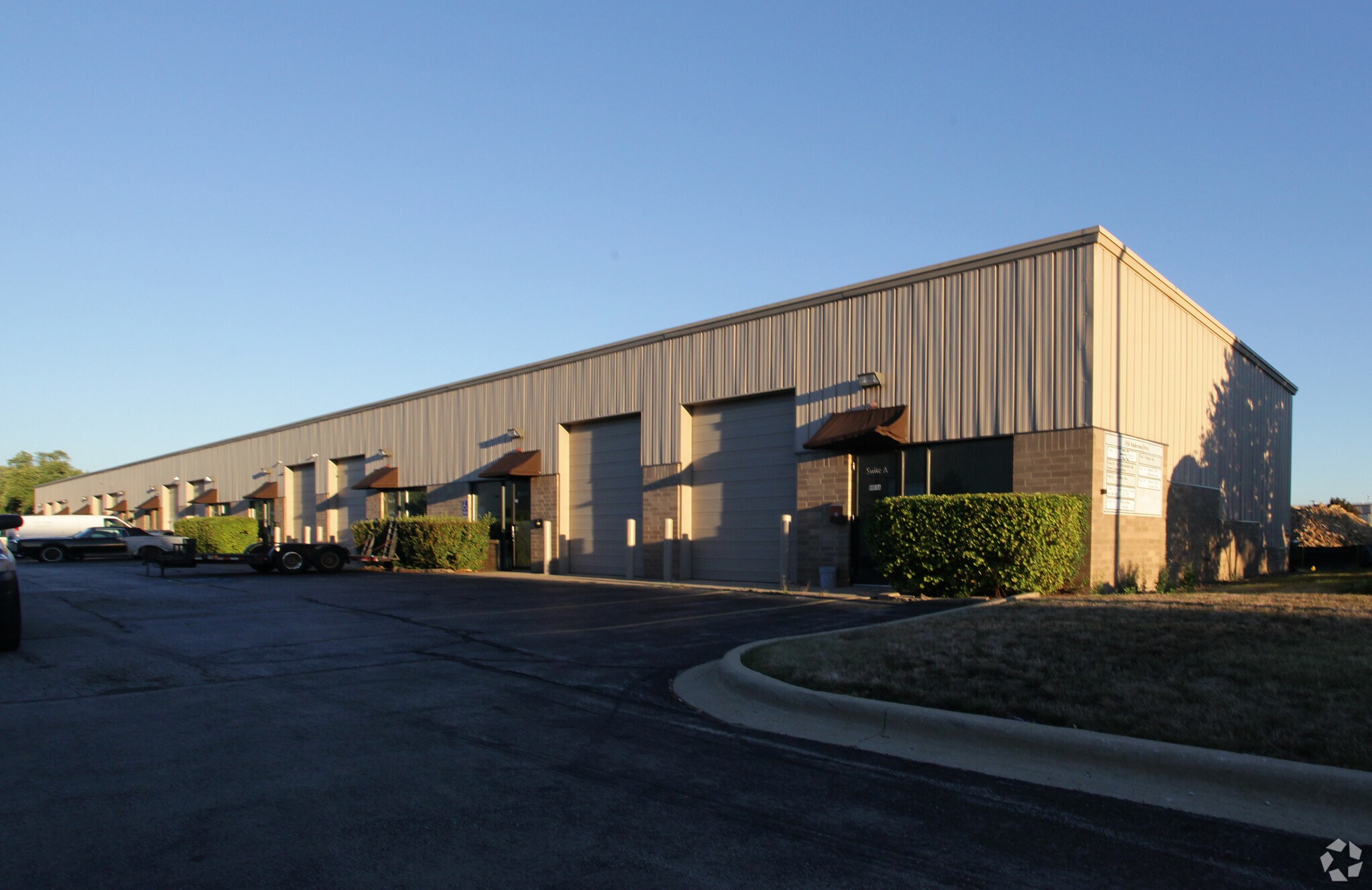Votre e-mail a été envoyé.
1,200 s.f. Lease Unit A 554 Anderson Dr Industriel/Logistique | 111 m² | À louer | Romeoville, IL 60446



Certaines informations ont été traduites automatiquement.
CARACTÉRISTIQUES
TOUS LES ESPACE DISPONIBLES(1)
Afficher les loyers en
- ESPACE
- SURFACE
- DURÉE
- LOYER
- TYPE DE BIEN
- ÉTAT
- DISPONIBLE
ENTIRE SPACE IS AIR CONDITIONED. 1,200 s.f. (30' X 40') 796 s.f. (67%) offices: 1 private and 3 general office areas. 404 s.f. (33% warehouse: one 10' x 12' insulated drive-in door with opener; 16' clear; 200 amp three phase power; floor drain with triple basin sewer system; fire sprinkler system; security system; janitorial sink in mechanical room; two car parking with one common area space. Rent includes real estate taxes, property insurance, common area maintenance (CAM) eg. snow removal and landscaping. Tenant pays for metered utilities including: electric, natural gas, water and sewer and refuse service. Quick highway access 3 miles to I-55 (Stevenson Expressway) at Route 53 and 4 miles to I-355 (N/S Veterans Memorial Tollway).
- Il est possible que le loyer annoncé ne comprenne pas certains services publics, services d’immeuble et frais immobiliers.
- 1 accès plain-pied
- Quick highway access
- Comprend 74 m² d’espace de bureau dédié
- Espace en excellent état
- First unit in building easy entry.
| Espace | Surface | Durée | Loyer | Type de bien | État | Disponible |
| 1er étage – A | 111 m² | 3 Ans | 181,24 € /m²/an 15,10 € /m²/mois 20 205 € /an 1 684 € /mois | Industriel/Logistique | Construction achevée | 15/01/2026 |
1er étage – A
| Surface |
| 111 m² |
| Durée |
| 3 Ans |
| Loyer |
| 181,24 € /m²/an 15,10 € /m²/mois 20 205 € /an 1 684 € /mois |
| Type de bien |
| Industriel/Logistique |
| État |
| Construction achevée |
| Disponible |
| 15/01/2026 |
1er étage – A
| Surface | 111 m² |
| Durée | 3 Ans |
| Loyer | 181,24 € /m²/an |
| Type de bien | Industriel/Logistique |
| État | Construction achevée |
| Disponible | 15/01/2026 |
ENTIRE SPACE IS AIR CONDITIONED. 1,200 s.f. (30' X 40') 796 s.f. (67%) offices: 1 private and 3 general office areas. 404 s.f. (33% warehouse: one 10' x 12' insulated drive-in door with opener; 16' clear; 200 amp three phase power; floor drain with triple basin sewer system; fire sprinkler system; security system; janitorial sink in mechanical room; two car parking with one common area space. Rent includes real estate taxes, property insurance, common area maintenance (CAM) eg. snow removal and landscaping. Tenant pays for metered utilities including: electric, natural gas, water and sewer and refuse service. Quick highway access 3 miles to I-55 (Stevenson Expressway) at Route 53 and 4 miles to I-355 (N/S Veterans Memorial Tollway).
- Il est possible que le loyer annoncé ne comprenne pas certains services publics, services d’immeuble et frais immobiliers.
- Comprend 74 m² d’espace de bureau dédié
- 1 accès plain-pied
- Espace en excellent état
- Quick highway access
- First unit in building easy entry.
FAITS SUR L’INSTALLATION ENTREPÔT
OCCUPANTS
- ÉTAGE
- NOM DE L’OCCUPANT
- SECTEUR D’ACTIVITÉ
- 1er
- A Plus Hood Cleaning
- Services
- 1er
- Alliance Metal
- -
- 1er
- BR Rashim
- -
- 1er
- Decal Graphics Inc
- Grossiste
- 1er
- Ed Fontaine Llc
- Services
- 1er
- Gutierraz Custom
- -
- 1er
- Squeaky Clean Maintenence Inc.
- -
- 1er
- Wite Company
- Services professionnels, scientifiques et techniques
Présenté par

1,200 s.f. Lease Unit A | 554 Anderson Dr
Hum, une erreur s’est produite lors de l’envoi de votre message. Veuillez réessayer.
Merci ! Votre message a été envoyé.





