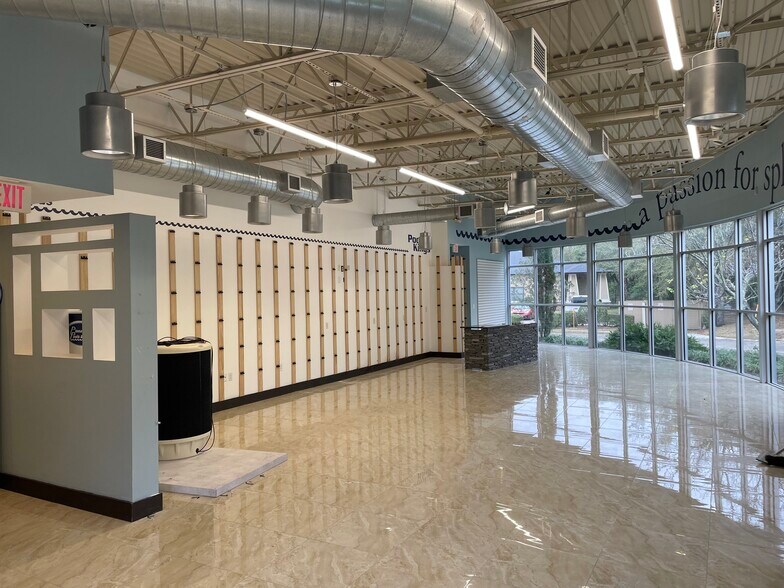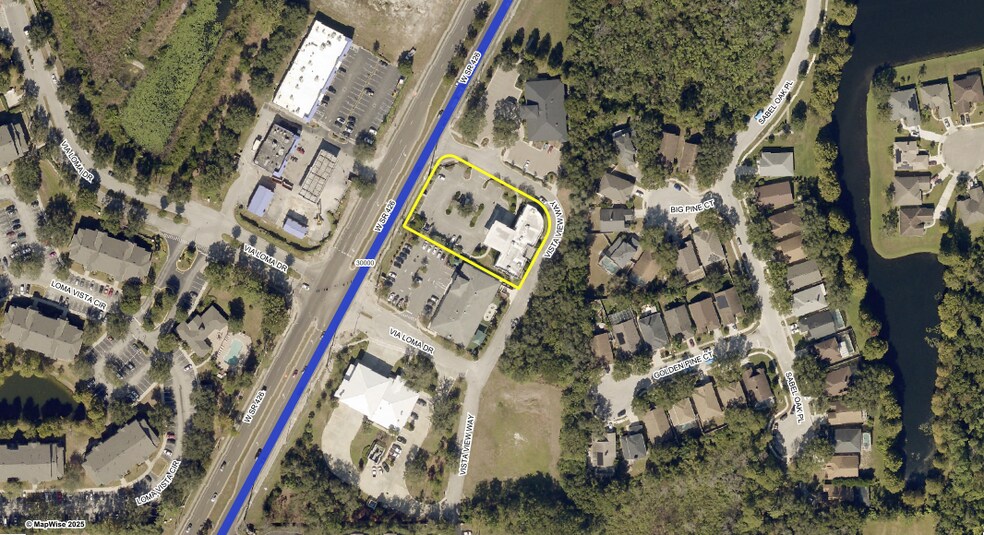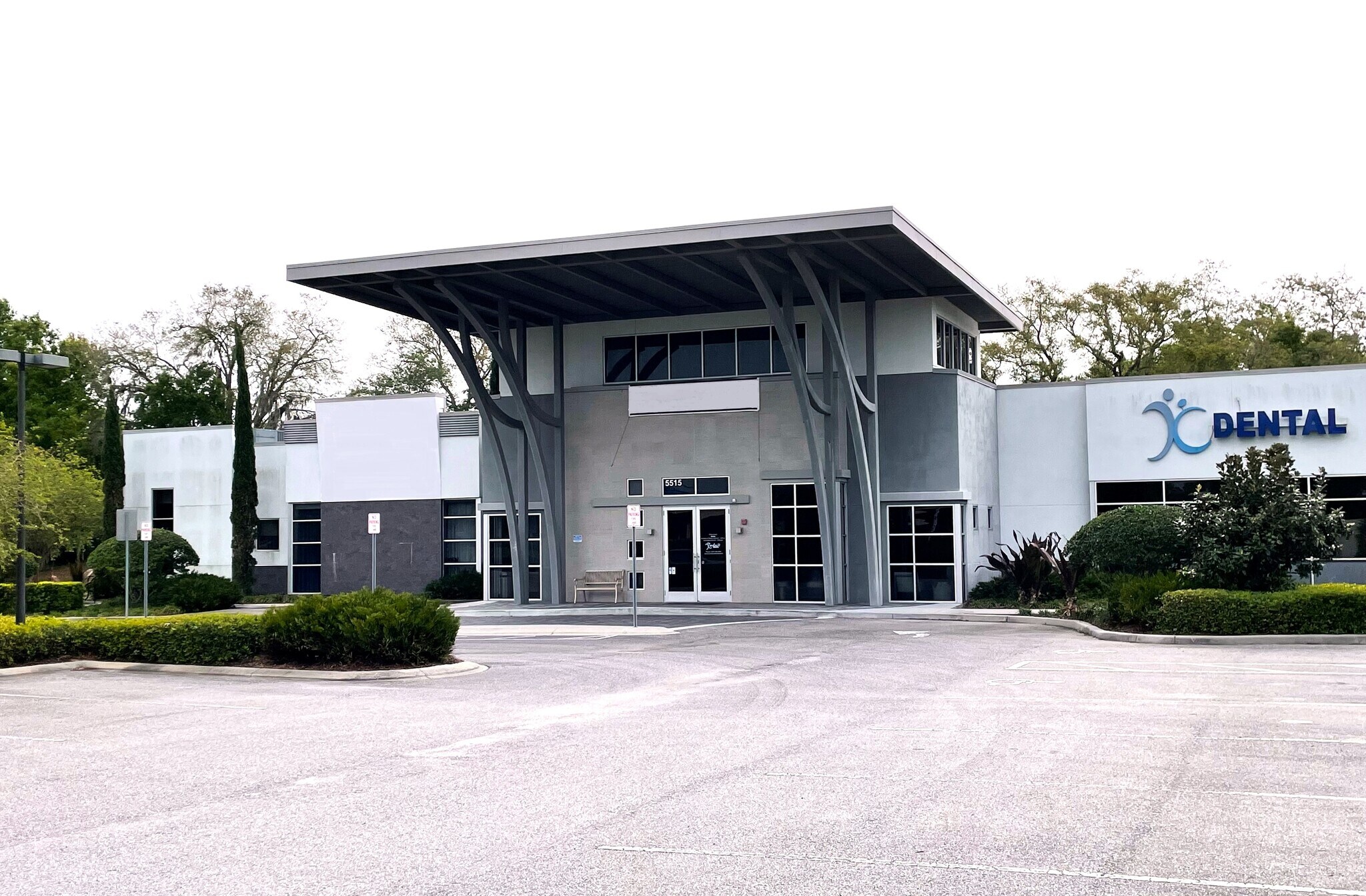Votre e-mail a été envoyé.
Owner-User Suite + National Tenant (NNN) 5515 Vista View Way Bureau 591 m² 6 % Loué À vendre Oviedo, FL 32765 2 101 263 € (3 554,02 €/m²) Taux de capitalisation 6,52 %



Certaines informations ont été traduites automatiquement.
INFORMATIONS PRINCIPALES SUR L'INVESTISSEMENT
- Great owner operator opportunity - Occupy one suite and benefit from rental income next door
- Marble floors, high-end fixtures, natural light
- Less than 1 mile from SR-417 (Central Florida Tollway)
- Prime visibility along SR 426 (Aloma Avenue) with 30,000 vehicles per day
- Ample parking + Monument Signage
- Easy access to Oviedo, Winter Park, and Orlando suburbs
RÉSUMÉ ANALYTIQUE
The .87-acre parcel consists of the primary building and an ample asphalt parking surface with 32 paces. The 6,364 SF single-story building was custom-built in 2018. The building includes two professional office suites of approximately 3,000 SF each. This contemporary building includes all modern features and systems, including alarms, sprinklers, and high-end professional equipment, features, and finishes. The building is beautiful, with an attractive facade, a soaring entryway, sixteen-foot interior ceilings, and polished marble floors.
The building includes two independent suites with a common entrance: Suite 1001 is 2,987 SF and includes a large showroom, display room, four large offices (one with a shower), a breakroom, and three restrooms. This unit was constructed and used as a spa and a retail showroom.
Suite 1002 includes 2,860 SF and is a fully equipped dental office facility with six treatment rooms, an office, equipment, and work/lab rooms, a restroom, reception/admin office, and a large conference room. Suite 1002 space is presently leased to a nationally recognized dental care provider, Heartland Dental, under a NNN lease through January 2028, with 2% annual rent escalations, and two five-year renewal options.
Suite 1001 is presently available for lease at a scheduled rent rate of $28.00 per SF (for a multi-year lease NNN). Suite 1001 Owner-users can occupy this suite while enjoying income from the national tenant next door - an excellent way to offset mortgage costs with stable rental income.
Owner operator may qualify for an SBA loan with a 15-20% down-payment.
BILAN FINANCIER (RÉEL - 2024) |
ANNUEL | ANNUEL PAR m² |
|---|---|---|
| Revenu de location brut |
-

|
-

|
| Autres revenus |
-

|
-

|
| Perte due à la vacance |
-

|
-

|
| Revenu brut effectif |
-

|
-

|
| Résultat net d’exploitation |
136 929 €

|
231,60 €

|
BILAN FINANCIER (RÉEL - 2024)
| Revenu de location brut | |
|---|---|
| Annuel | - |
| Annuel par m² | - |
| Autres revenus | |
|---|---|
| Annuel | - |
| Annuel par m² | - |
| Perte due à la vacance | |
|---|---|
| Annuel | - |
| Annuel par m² | - |
| Revenu brut effectif | |
|---|---|
| Annuel | - |
| Annuel par m² | - |
| Résultat net d’exploitation | |
|---|---|
| Annuel | 136 929 € |
| Annuel par m² | 231,60 € |
INFORMATIONS SUR L’IMMEUBLE
CARACTÉRISTIQUES
- Climatisation
PRINCIPAUX OCCUPANTS
- OCCUPANT
- SECTEUR D’ACTIVITÉ
- m² OCCUPÉS
- LOYER/m²
- FIN DU BAIL
- Kandor Dental
- Santé et assistance sociale
- -
- -
- -
Kandor est né du rêve du Dr Lourdes Cruz et du Dr José Alberty, de combiner au même endroit les concepts de bien-être et de beauté. Kandor Dental représente le bien-être, présidé par le Dr Figueroa et Marilyn Monroe Glamour, qui incarnent la beauté. En tant que principal moyen de communication, un beau sourire peut laisser une impression durable. Un sourire d'apparence naturelle peut améliorer l'apparence, l'estime de soi et mener à la réussite dans le monde social et professionnel. Notre bureau comprend l'importance d'un beau sourire. Notre mission est de fournir des soins dentaires exceptionnels en mettant l'accent sur le meilleur service à la clientèle. À une époque où tout le monde prône la qualité et la perfection, nous préférons que l'expérience soit la norme par rapport à laquelle notre bureau est évalué.
| OCCUPANT | SECTEUR D’ACTIVITÉ | m² OCCUPÉS | LOYER/m² | FIN DU BAIL | ||
| Kandor Dental | Santé et assistance sociale | - | - | - |
DISPONIBILITÉ DE L’ESPACE
- ESPACE
- SURFACE
- TYPE DE BIEN
- ÉTAT
- DISPONIBLE
Now available for lease, this is a very attractive Retail/Office Suite located in a highly visible, two-unit building on SR 426 in the heart of Oviedo.? The space offers approximately 2,987 SF plus access to shared common areas.? The suite features a large open showroom or collaborative work area, four private offices, a dedicated display room, a breakroom, and three restrooms - one of which includes a shower.? Other features include elegant marble flooring, upscale fixtures, and expansive floor-to-ceiling windows that fill the space with natural light, creating a bright and professional environment with a warm, inviting feel.? The reception area is located at the building’s main entrance for added convenience and branding potential.? Ideal uses include medical offices, outpatient care, optometry or eyeglass retailers, law or accounting firms, insurance providers, architectural or engineering services, interior design studios, retail or showroom concepts, spas, or small professional schools.? Previously used as a salon/spa and retail showroom with offices, this flexible layout suits a wide range of potential tenants.? The building offers ample parking and includes both building façade and monument signage opportunities.? Tenants benefit from 24/7 access.? Utilities from shared services are billed directly to the tenant by the landlord.? The adjacent suite is currently occupied by an established dental services provider, further enhancing the professional setting.?
| Espace | Surface | Type de bien | État | Disponible |
| 1er Ét.-bureau 101 | 278 m² | Bureaux/Local commercial | Construction achevée | Maintenant |
1er Ét.-bureau 101
| Surface |
| 278 m² |
| Type de bien |
| Bureaux/Local commercial |
| État |
| Construction achevée |
| Disponible |
| Maintenant |
1er Ét.-bureau 101
| Surface | 278 m² |
| Type de bien | Bureaux/Local commercial |
| État | Construction achevée |
| Disponible | Maintenant |
Now available for lease, this is a very attractive Retail/Office Suite located in a highly visible, two-unit building on SR 426 in the heart of Oviedo.? The space offers approximately 2,987 SF plus access to shared common areas.? The suite features a large open showroom or collaborative work area, four private offices, a dedicated display room, a breakroom, and three restrooms - one of which includes a shower.? Other features include elegant marble flooring, upscale fixtures, and expansive floor-to-ceiling windows that fill the space with natural light, creating a bright and professional environment with a warm, inviting feel.? The reception area is located at the building’s main entrance for added convenience and branding potential.? Ideal uses include medical offices, outpatient care, optometry or eyeglass retailers, law or accounting firms, insurance providers, architectural or engineering services, interior design studios, retail or showroom concepts, spas, or small professional schools.? Previously used as a salon/spa and retail showroom with offices, this flexible layout suits a wide range of potential tenants.? The building offers ample parking and includes both building façade and monument signage opportunities.? Tenants benefit from 24/7 access.? Utilities from shared services are billed directly to the tenant by the landlord.? The adjacent suite is currently occupied by an established dental services provider, further enhancing the professional setting.?
TAXES FONCIÈRES
| Numéro de parcelle | 31-21-31-515-0000-0050 | Évaluation des aménagements | 0 € |
| Évaluation du terrain | 0 € | Évaluation totale | 1 574 159 € |
TAXES FONCIÈRES
Présenté par

Owner-User Suite + National Tenant (NNN) | 5515 Vista View Way
Hum, une erreur s’est produite lors de l’envoi de votre message. Veuillez réessayer.
Merci ! Votre message a été envoyé.







