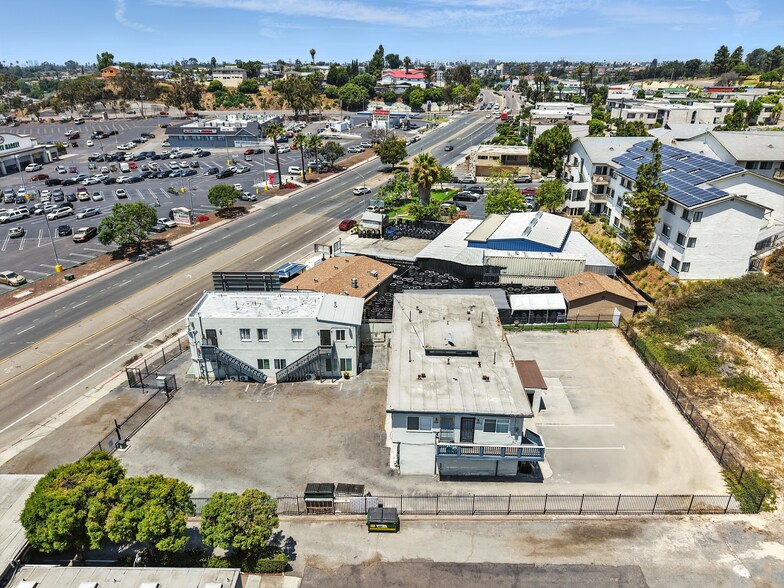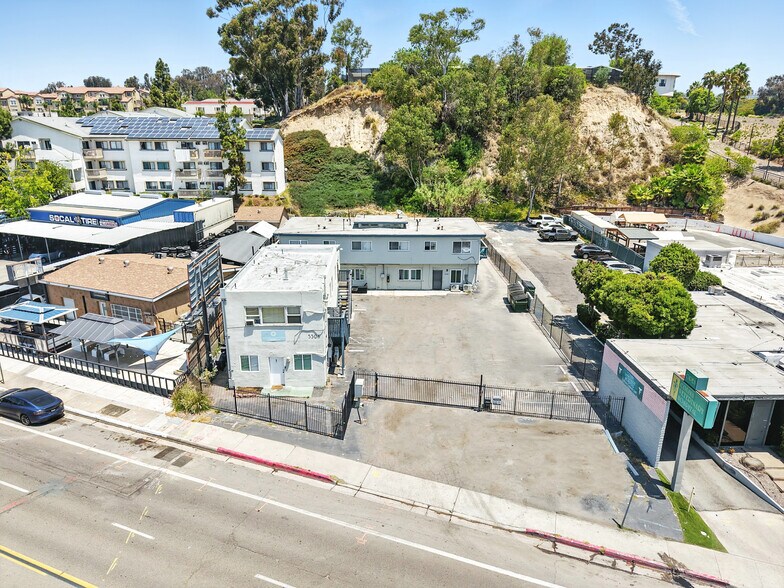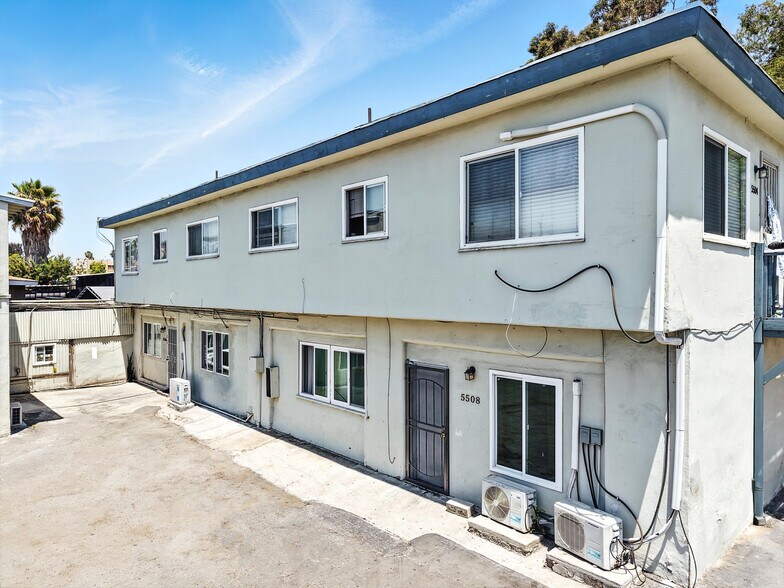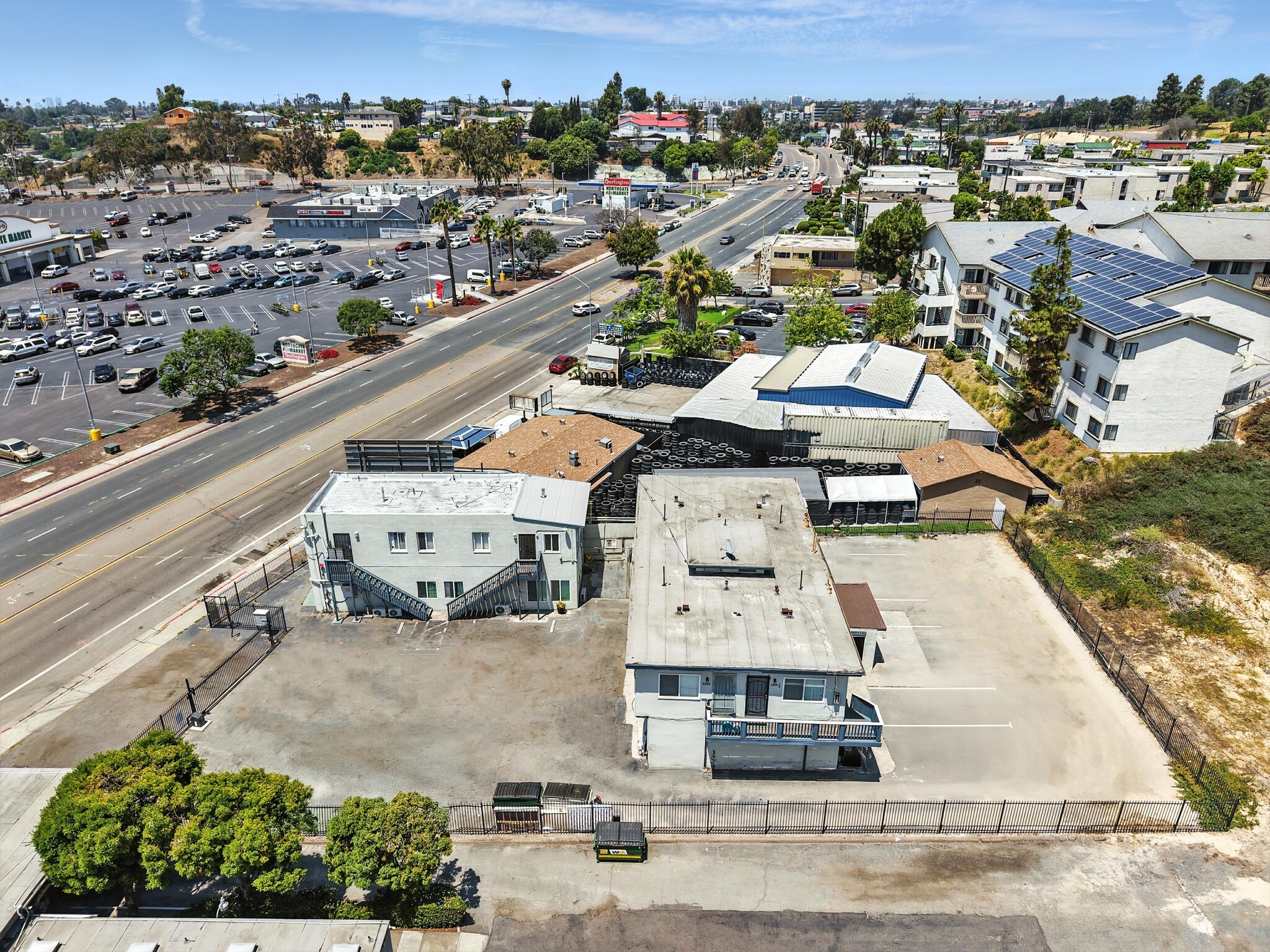Connectez-vous/S’inscrire
Votre e-mail a été envoyé.
10 Units + Development Central San Diego 5502-5506 University Ave Immeuble residentiel 10 lots 2 379 384 € (237 938 €/Lot) Taux de capitalisation 5,58 % San Diego, CA 92105



Certaines informations ont été traduites automatiquement.
INFORMATIONS PRINCIPALES SUR L'INVESTISSEMENT
- Fully Renovated Units interiors including new kitchens, windows, flooring, appliances, and A/C.
- Assumable Financing Chase loan at 3.34% fixed rate through March 2027— High cash on cash potential
- Development Potential Complete Communities Tier 4: 6.5 FAR, no height limit, parking incentives + plans for 20-unit addition in rear
- Attractive Unit Mix Diverse mix of (1) 3BD/1BA, (3) 2BD/1BA, and (6) 1BD/1BA units with strong rental demand.
- Billboard Income Opportunity On-site billboard with lease expired January 2025—option to lease at higher market rate
- Large Lot with Parking Situated on a 21,388 SF lot with over 12 off-street parking spaces
RÉSUMÉ ANALYTIQUE
5502-06 University Ave, also known as the Aztec Canyon Apartments, is a fully renovated 10-unit multifamily asset located in central San Diego. The property encompasses approximately 5,875 rentable square feet on a generous 21,388 square foot lot, featuring over 15 on-site parking spaces. Originally built in 1950, the building offers a balanced unit mix of (1) 3BD/1BA, (3) 2BD/1BA, and (6) 1BD/1BA units.
All units have undergone extensive, high-quality renovations, including new windows, upgraded kitchens and baths, modern flooring, premium appliances, and in-unit A/C systems. Two of the units are designated as affordable housing.
Unit Mix:
• (1) 3 Bed / 1 Bath
• (3) 2 Bed / 1 Bath
• (6) 1 Bed / 1 Bath
The property also includes a fully operational laundry facility equipped with two washers and two dryers. Tenants are billed back for select utilities, providing operational efficiency. An income-generating billboard is located on-site, with the current lease having expired in January 2025—presenting a value-add opportunity through lease renewal and passive income potential.
A favorable financial component includes an assumable Chase loan with a fixed interest rate of 3.34%, maturing in March 2027.
Zoning & Development Potential:
5502 University Ave falls within the Complete Communities Housing Solution Plan, offering generous development entitlements such as a 6.5 FAR, no height restrictions, and relaxed parking requirements. The Community Plan designates the site for the following uses:
• Residential: 11–15 DU/AC
• Commercial/Mixed-Use: Up to 29 DU/AC, with bonus density up to 43 DU/AC where residential is allowed
Preliminary architectural plans have been drawn to potentially add twenty (20) additional 1BD/1BA units along with supplementary parking at the rear of the site. A slope study, soil report, and full topographical survey are available to support development efforts.
All units have undergone extensive, high-quality renovations, including new windows, upgraded kitchens and baths, modern flooring, premium appliances, and in-unit A/C systems. Two of the units are designated as affordable housing.
Unit Mix:
• (1) 3 Bed / 1 Bath
• (3) 2 Bed / 1 Bath
• (6) 1 Bed / 1 Bath
The property also includes a fully operational laundry facility equipped with two washers and two dryers. Tenants are billed back for select utilities, providing operational efficiency. An income-generating billboard is located on-site, with the current lease having expired in January 2025—presenting a value-add opportunity through lease renewal and passive income potential.
A favorable financial component includes an assumable Chase loan with a fixed interest rate of 3.34%, maturing in March 2027.
Zoning & Development Potential:
5502 University Ave falls within the Complete Communities Housing Solution Plan, offering generous development entitlements such as a 6.5 FAR, no height restrictions, and relaxed parking requirements. The Community Plan designates the site for the following uses:
• Residential: 11–15 DU/AC
• Commercial/Mixed-Use: Up to 29 DU/AC, with bonus density up to 43 DU/AC where residential is allowed
Preliminary architectural plans have been drawn to potentially add twenty (20) additional 1BD/1BA units along with supplementary parking at the rear of the site. A slope study, soil report, and full topographical survey are available to support development efforts.
INFORMATIONS SUR L’IMMEUBLE
CARACTÉRISTIQUES
CARACTÉRISTIQUES DU LOT
- Climatisation
- Machine à laver/sèche-linge
- Ventilateurs de plafond
- Planchers en bois
- Porche
- Sol en vinyle
CARACTÉRISTIQUES DU SITE
- Terrain clôturé
- Laverie
- Transports en commun
LOT INFORMATIONS SUR LA COMBINAISON
| DESCRIPTION | NB DE LOTS | MOY. LOYER/MOIS | m² |
|---|---|---|---|
| 1+1 | 6 | - | 51 |
| 2+1 | 3 | - | 56 |
| 3+1 | 1 | - | - |
1 1
Walk Score®
Très praticable à pied (74)
TAXES FONCIÈRES
| Numéro de parcelle | 472-410-01 | Évaluation des aménagements | 1 061 502 € |
| Évaluation du terrain | 1 264 769 € | Évaluation totale | 2 326 271 € |
TAXES FONCIÈRES
Numéro de parcelle
472-410-01
Évaluation du terrain
1 264 769 €
Évaluation des aménagements
1 061 502 €
Évaluation totale
2 326 271 €
1 sur 20
VIDÉOS
VISITE EXTÉRIEURE 3D MATTERPORT
VISITE 3D
PHOTOS
STREET VIEW
RUE
CARTE
1 sur 1
Présenté par

10 Units + Development Central San Diego | 5502-5506 University Ave
Vous êtes déjà membre ? Connectez-vous
Hum, une erreur s’est produite lors de l’envoi de votre message. Veuillez réessayer.
Merci ! Votre message a été envoyé.




