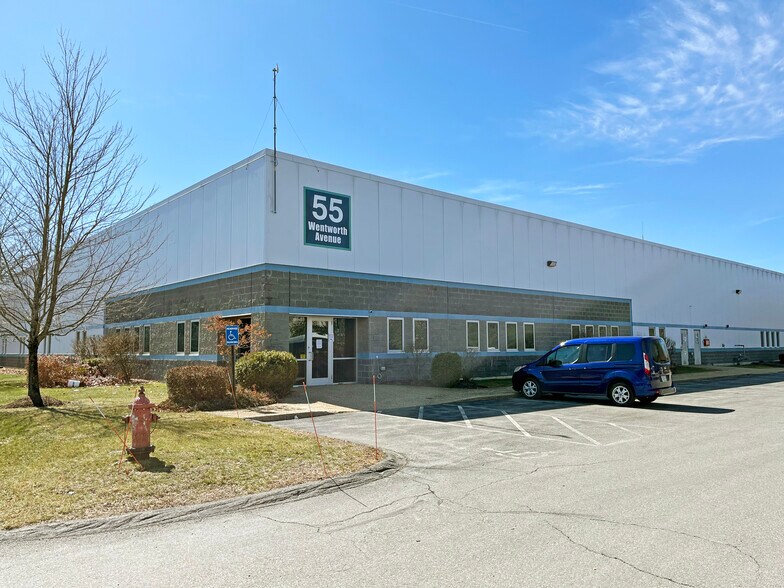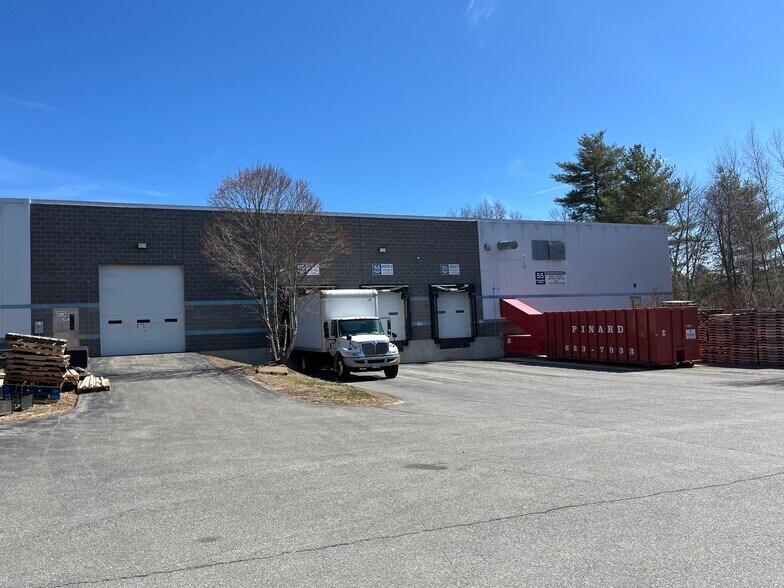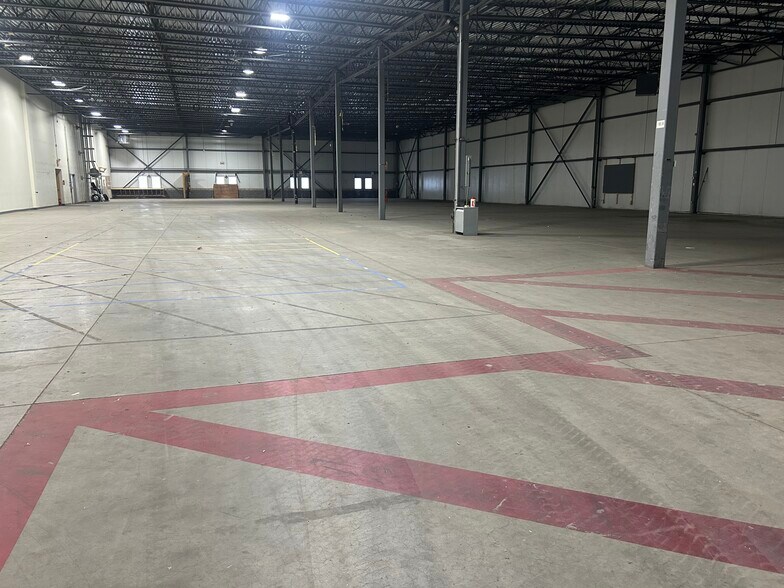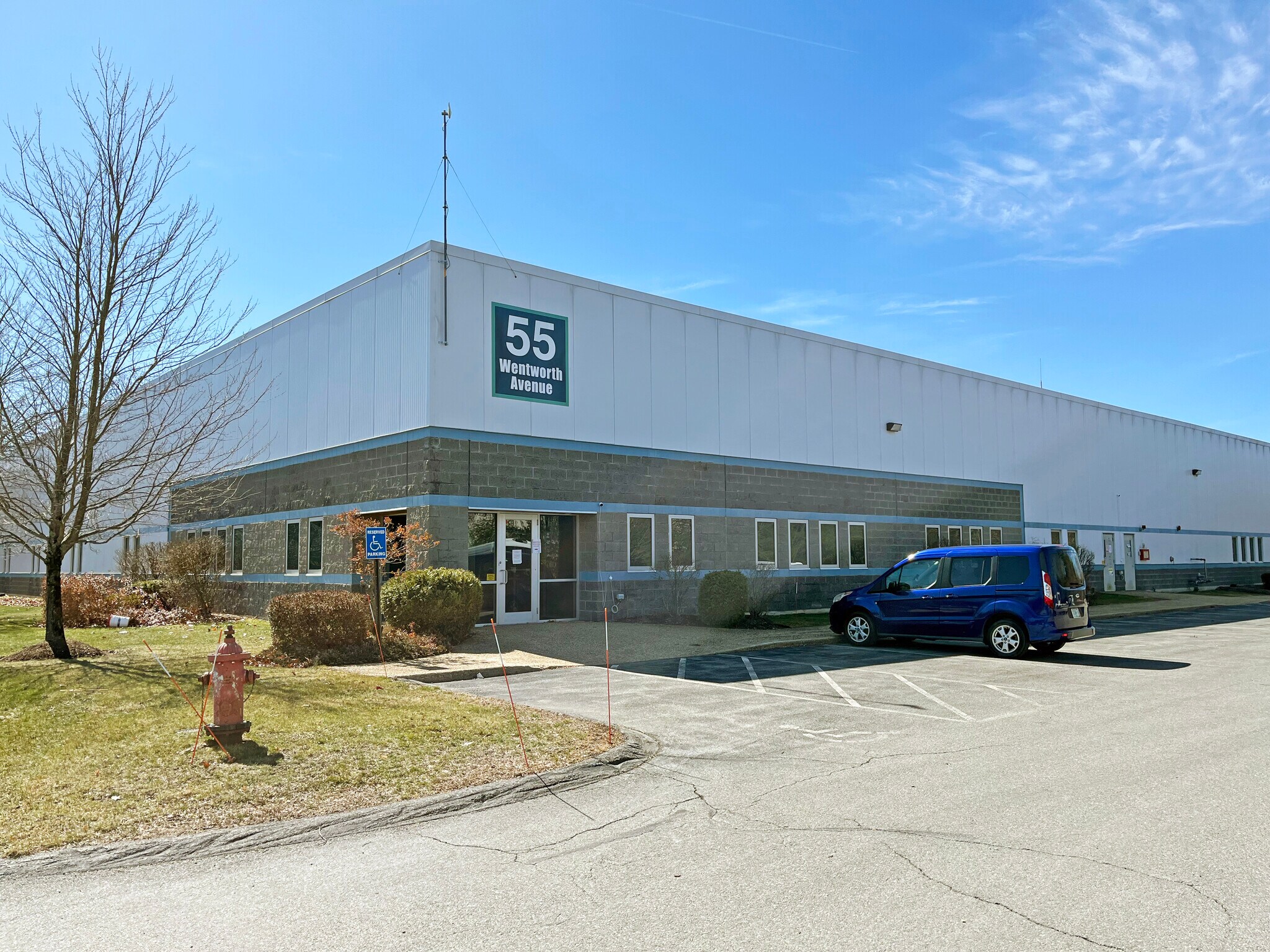Votre e-mail a été envoyé.
Certaines informations ont été traduites automatiquement.
Informations principales
- Eligible for Foreign Trade Zone designation.
Caractéristiques
Tous les espace disponibles(1)
Afficher les loyers en
- Espace
- Surface
- Durée
- Loyer
- Type de bien
- État
- Disponible
Warehouse is 23,700± SF and features the exclusive use of (2) 8’ x 10’ loading docks with levelers, natural gas fired space heaters, and motion sensor LED lighting; lease also includes shared use of another 8’ x 10’ loading dock and a 12’ x 14’ drive-in door. Office space is 5,400± SF and consists of a full kitchen, restrooms, a shower, a conference room, lots of open space, and private offices.
- Le loyer ne comprend pas les services publics, les frais immobiliers ou les services de l’immeuble.
- 3 quais de chargement
- 1 accès plain-pied
| Espace | Surface | Durée | Loyer | Type de bien | État | Disponible |
| 1er étage | 2 703 m² | Négociable | 127,67 € /m²/an 10,64 € /m²/mois 345 153 € /an 28 763 € /mois | Local d’activités | - | Maintenant |
1er étage
| Surface |
| 2 703 m² |
| Durée |
| Négociable |
| Loyer |
| 127,67 € /m²/an 10,64 € /m²/mois 345 153 € /an 28 763 € /mois |
| Type de bien |
| Local d’activités |
| État |
| - |
| Disponible |
| Maintenant |
1er étage
| Surface | 2 703 m² |
| Durée | Négociable |
| Loyer | 127,67 € /m²/an |
| Type de bien | Local d’activités |
| État | - |
| Disponible | Maintenant |
Warehouse is 23,700± SF and features the exclusive use of (2) 8’ x 10’ loading docks with levelers, natural gas fired space heaters, and motion sensor LED lighting; lease also includes shared use of another 8’ x 10’ loading dock and a 12’ x 14’ drive-in door. Office space is 5,400± SF and consists of a full kitchen, restrooms, a shower, a conference room, lots of open space, and private offices.
- Le loyer ne comprend pas les services publics, les frais immobiliers ou les services de l’immeuble.
- 1 accès plain-pied
- 3 quais de chargement
Aperçu du bien
29,100± SF of high bay manufacturing/warehouse space is available in a well-located attractive building in Londonderry, NH. Warehouse/production area is 23,700± SF and features the exclusive use of (2) 8’ x 10’ loading docks with levelers, natural gas fired space heaters, and motion sensor LED lighting; lease also includes shared use of another 8’ x 10’ loading dock and a 12’ x 14’ drive-in door. Office space is 5,400± SF and consists of a full kitchen, restrooms, a shower, a conference room, lots of open space, and private offices. Ideal location at the south end of the Manchester-Boston Regional Airport area, where considerable development has taken place. Easy access to Exit 5, I-93, and Exit 13, Everett Turnpike via the new airport access road (Raymond Wieczorek Drive) and Pettengill Road. Eligible for Foreign Trade Zone designation.
Informations sur l’immeuble
Présenté par

55 Wentworth Ave
Hum, une erreur s’est produite lors de l’envoi de votre message. Veuillez réessayer.
Merci ! Votre message a été envoyé.






