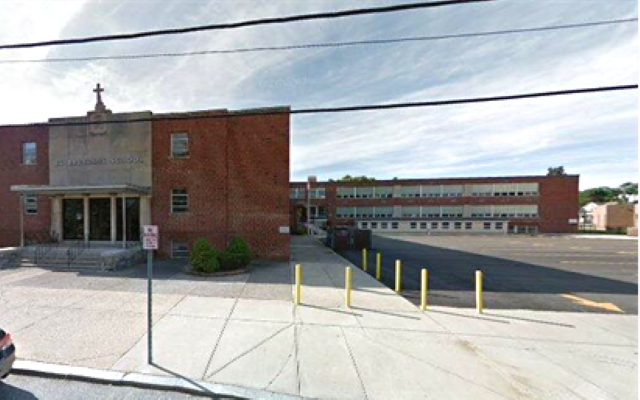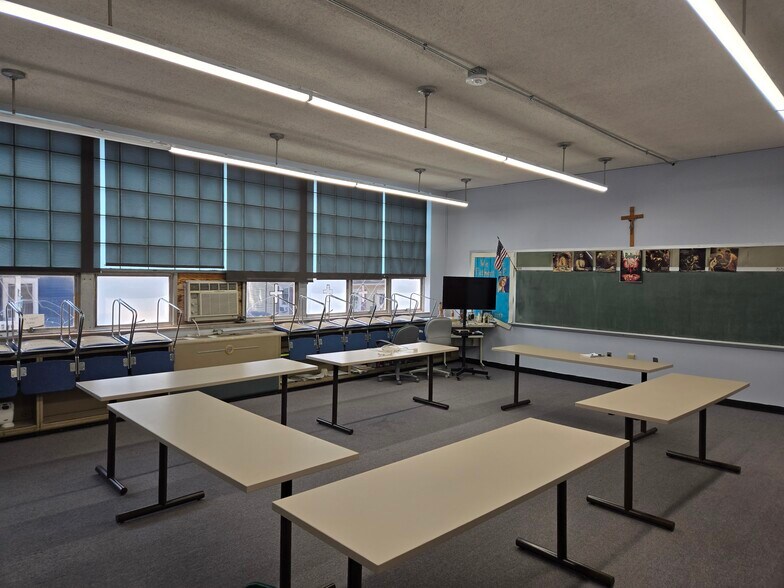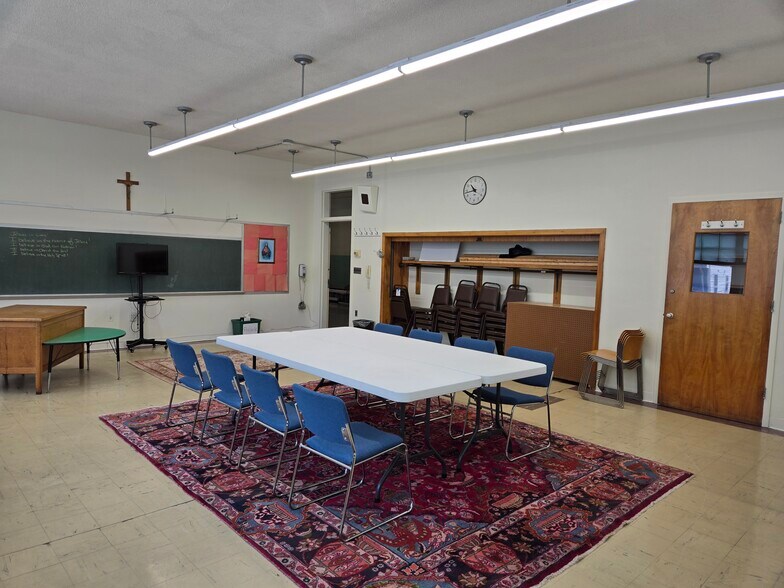Votre e-mail a été envoyé.
St. Brendan School 55 Turner Ave Bureau | 1 158–4 887 m² | À louer | Riverside, RI 02915



Certaines informations ont été traduites automatiquement.
Tous les espaces disponibles(3)
Afficher les loyers en
- Espace
- Surface
- Durée
- Loyer
- Type de bien
- État
- Disponible
This is the basement of the building, when the school was functioning this was the cafeteria and full professional kitchen, equipped with an ansul system. There are two large dining rooms separated by double doors and the kitchen; one of them is being used by the Good Neoighbours to feed the community in need. They use the space Monday -Friday from 11-1 pm. The space has an ADA ramp, new windows, new energy efficient lighting, with motion sensing.
- Le loyer ne comprend pas les services publics, les frais immobiliers ou les services de l’immeuble.
- Peut être associé à un ou plusieurs espaces supplémentaires pour obtenir jusqu’à 4 887 m² d’espace adjacent.
- Lumière naturelle
- Open space
- Accessible fauteuils roulants
- Principalement open space
- Hauts plafonds
- Éclairage d’urgence
- Détecteur de fumée
This the first floor of the building, it contains 7 classrooms, and 3 offices. There are boys and girls bathrooms in each floor. This floor also has an adult bathroom in the main office. New energy efficient lighting throughout. This floor also contains the auditorium/gym; the auditorium has a brand new roof as of last year.
- Le loyer ne comprend pas les services publics, les frais immobiliers ou les services de l’immeuble.
- Peut être associé à un ou plusieurs espaces supplémentaires pour obtenir jusqu’à 4 887 m² d’espace adjacent.
This is the second floor of the school. It contains 8 classrooms, one of those was used as the library and it includes an adult bathroom. There are boys and girls bathrooms on this floor. Energy efficient lighting, new roof.
- Le loyer ne comprend pas les services publics, les frais immobiliers ou les services de l’immeuble.
- Peut être associé à un ou plusieurs espaces supplémentaires pour obtenir jusqu’à 4 887 m² d’espace adjacent.
| Espace | Surface | Durée | Loyer | Type de bien | État | Disponible |
| 1er étage | 1 850 m² | Négociable | 86,63 € /m²/an 7,22 € /m²/mois 160 229 € /an 13 352 € /mois | Bureau | Construction achevée | Maintenant |
| 2e étage | 1 879 m² | Négociable | 86,63 € /m²/an 7,22 € /m²/mois 162 821 € /an 13 568 € /mois | Bureau | - | Maintenant |
| 3e étage | 1 158 m² | Négociable | 86,63 € /m²/an 7,22 € /m²/mois 100 300 € /an 8 358 € /mois | Bureau | - | Maintenant |
1er étage
| Surface |
| 1 850 m² |
| Durée |
| Négociable |
| Loyer |
| 86,63 € /m²/an 7,22 € /m²/mois 160 229 € /an 13 352 € /mois |
| Type de bien |
| Bureau |
| État |
| Construction achevée |
| Disponible |
| Maintenant |
2e étage
| Surface |
| 1 879 m² |
| Durée |
| Négociable |
| Loyer |
| 86,63 € /m²/an 7,22 € /m²/mois 162 821 € /an 13 568 € /mois |
| Type de bien |
| Bureau |
| État |
| - |
| Disponible |
| Maintenant |
3e étage
| Surface |
| 1 158 m² |
| Durée |
| Négociable |
| Loyer |
| 86,63 € /m²/an 7,22 € /m²/mois 100 300 € /an 8 358 € /mois |
| Type de bien |
| Bureau |
| État |
| - |
| Disponible |
| Maintenant |
1er étage
| Surface | 1 850 m² |
| Durée | Négociable |
| Loyer | 86,63 € /m²/an |
| Type de bien | Bureau |
| État | Construction achevée |
| Disponible | Maintenant |
This is the basement of the building, when the school was functioning this was the cafeteria and full professional kitchen, equipped with an ansul system. There are two large dining rooms separated by double doors and the kitchen; one of them is being used by the Good Neoighbours to feed the community in need. They use the space Monday -Friday from 11-1 pm. The space has an ADA ramp, new windows, new energy efficient lighting, with motion sensing.
- Le loyer ne comprend pas les services publics, les frais immobiliers ou les services de l’immeuble.
- Principalement open space
- Peut être associé à un ou plusieurs espaces supplémentaires pour obtenir jusqu’à 4 887 m² d’espace adjacent.
- Hauts plafonds
- Lumière naturelle
- Éclairage d’urgence
- Open space
- Détecteur de fumée
- Accessible fauteuils roulants
2e étage
| Surface | 1 879 m² |
| Durée | Négociable |
| Loyer | 86,63 € /m²/an |
| Type de bien | Bureau |
| État | - |
| Disponible | Maintenant |
This the first floor of the building, it contains 7 classrooms, and 3 offices. There are boys and girls bathrooms in each floor. This floor also has an adult bathroom in the main office. New energy efficient lighting throughout. This floor also contains the auditorium/gym; the auditorium has a brand new roof as of last year.
- Le loyer ne comprend pas les services publics, les frais immobiliers ou les services de l’immeuble.
- Peut être associé à un ou plusieurs espaces supplémentaires pour obtenir jusqu’à 4 887 m² d’espace adjacent.
3e étage
| Surface | 1 158 m² |
| Durée | Négociable |
| Loyer | 86,63 € /m²/an |
| Type de bien | Bureau |
| État | - |
| Disponible | Maintenant |
This is the second floor of the school. It contains 8 classrooms, one of those was used as the library and it includes an adult bathroom. There are boys and girls bathrooms on this floor. Energy efficient lighting, new roof.
- Le loyer ne comprend pas les services publics, les frais immobiliers ou les services de l’immeuble.
- Peut être associé à un ou plusieurs espaces supplémentaires pour obtenir jusqu’à 4 887 m² d’espace adjacent.
À propos du bien
Formerly a Catholic elementry school that closed several year ago. The building has been used continuously by the parish, as well as neighborhood entites. The total usable space is 52,600 SF. There are three floors, and each can be leased individually. The basement has two dining rooms and a large professional kitchen, with an ansul system. The other two floors have a total of 15 classrroms, approximately 700 SF each. The first floor contains a large auditorium/gym. The building has a new roof and new energy efficient lighting with motion sensing throughout. Solar panels on the roof, installed several years ago. There are three parking areas totalling around 100 spaces. Fire alarm system in place. Handicap access through the basement only.
Informations sur l’immeuble
| Espace total disponible | 4 887 m² | Surface de l’immeuble | 4 887 m² |
| Type de bien | Spécialité | Année de construction/rénovation | 1956/2020 |
| Sous-type de bien | École |
| Espace total disponible | 4 887 m² |
| Type de bien | Spécialité |
| Sous-type de bien | École |
| Surface de l’immeuble | 4 887 m² |
| Année de construction/rénovation | 1956/2020 |
Caractéristiques
- Détecteur de fumée
Présenté par
HNR Associates
St. Brendan School | 55 Turner Ave
Hum, une erreur s’est produite lors de l’envoi de votre message. Veuillez réessayer.
Merci ! Votre message a été envoyé.











