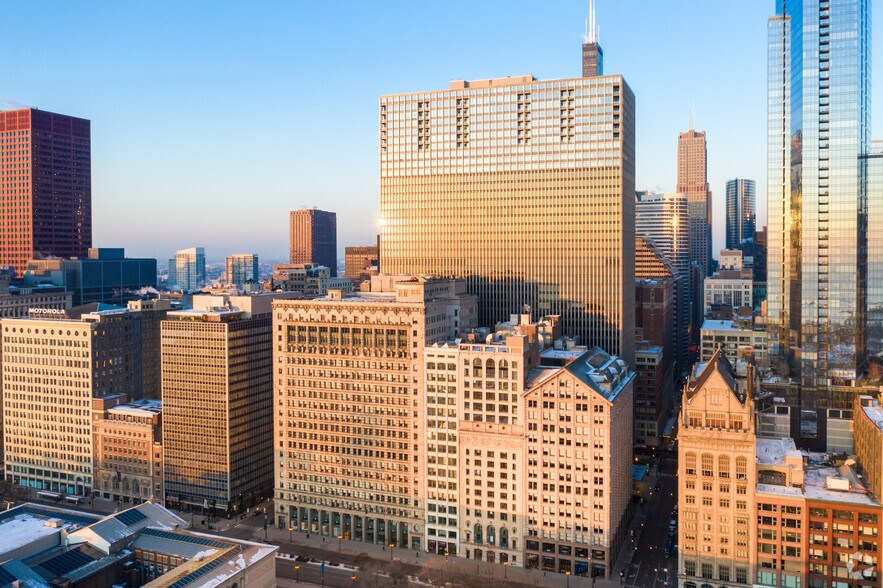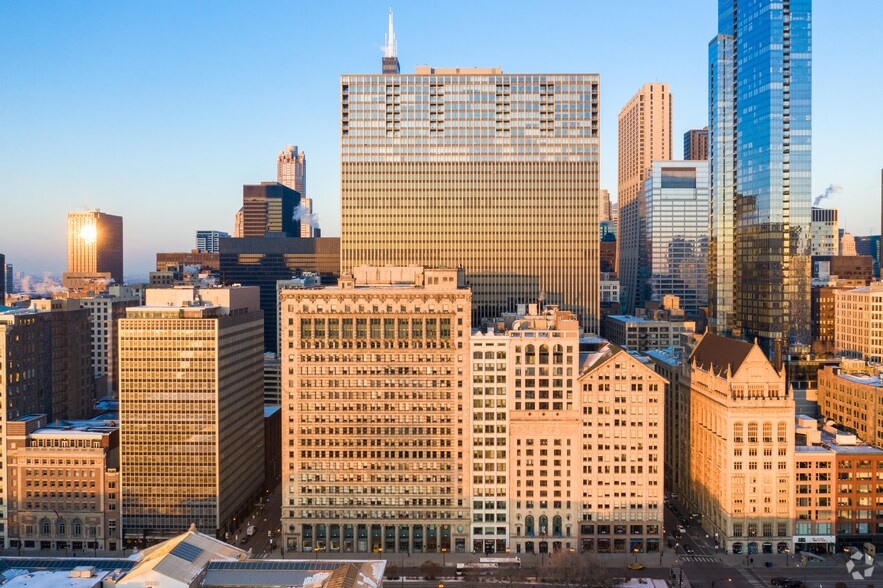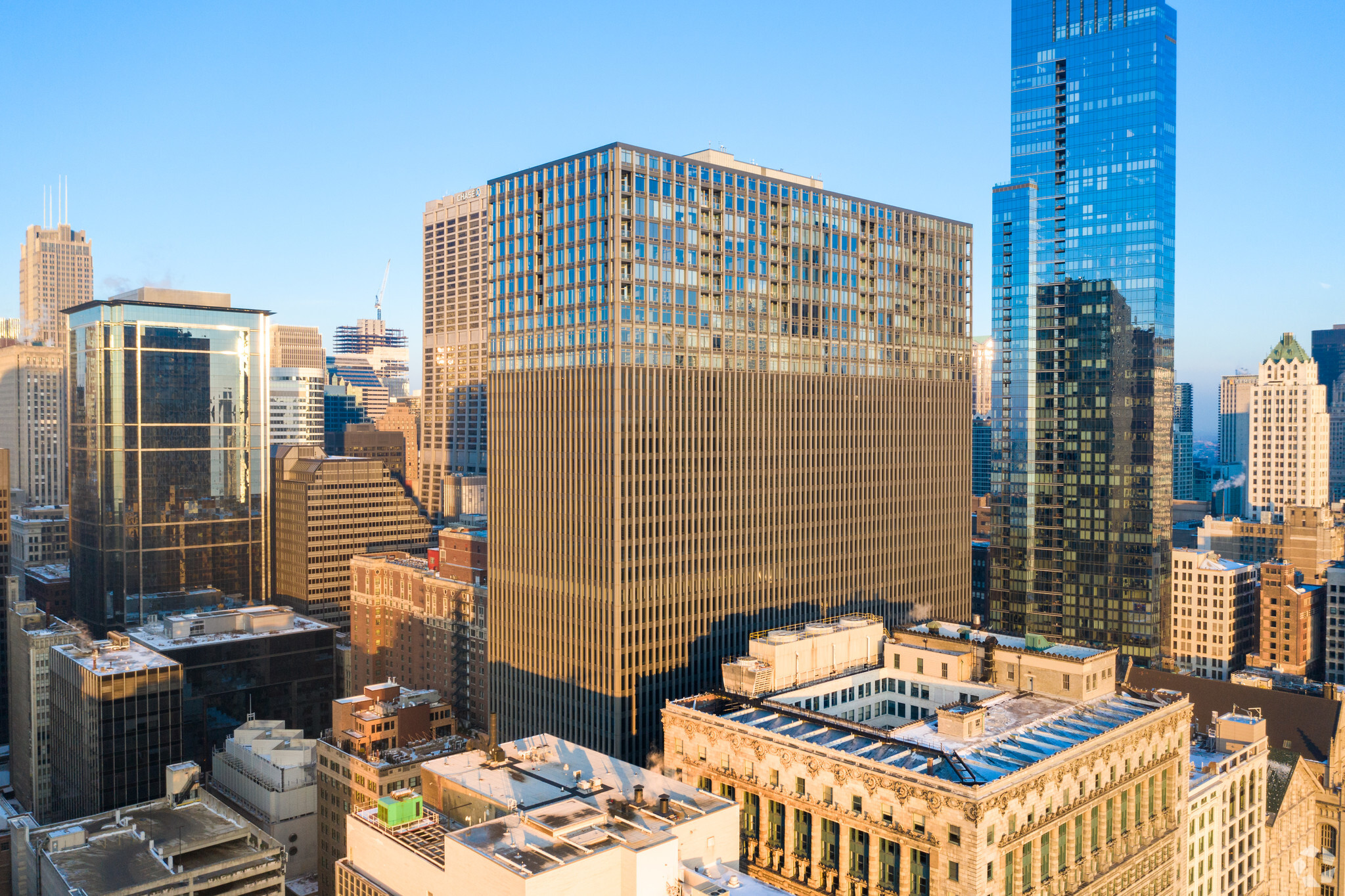
Cette fonctionnalité n’est pas disponible pour le moment.
Nous sommes désolés, mais la fonctionnalité à laquelle vous essayez d’accéder n’est pas disponible actuellement. Nous sommes au courant du problème et notre équipe travaille activement pour le résoudre.
Veuillez vérifier de nouveau dans quelques minutes. Veuillez nous excuser pour ce désagrément.
– L’équipe LoopNet
Votre e-mail a été envoyé.
INFORMATIONS PRINCIPALES SUR LA SOUS-LOCATION
- Prime location near Michigan Avenue and the financial district.
- On-site retail, 18,000 sq. ft. food court, and postal services.
- 24/7 security, fiber optic connectivity, and excellent transit access.
- Modernized interiors with upgraded lobby, corridors, and elevators.
- Energy-efficient systems with an Energy Star score of 81.
- Upper floors feature luxury condos with lake and skyline views.
TOUS LES ESPACES DISPONIBLES(2)
Afficher les loyers en
- ESPACE
- SURFACE
- DURÉE
- LOYER
- TYPE DE BIEN
- ÉTAT
- DISPONIBLE
28,928 SF of plug and play fully furnished law firm space with unencumbered city and lake views. Can be demised to ~12K SF or combined with 33rd floor via the existing internal staircase for 74,899 SF 16 - External Partner Offices 16 - External Associate Offices 18 - Internal Offices 20 - Workstations 5 - Conference/Huddle Rooms 3 - Copy Rooms
- Espace en sous-location disponible auprès de l’occupant actuel
- Convient pour 30 à 600 personnes
- 5 salles de conférence
- Espace en excellent état
- Move In Ready
- Breathtaking views included
- Entièrement aménagé comme Bureau standard
- 50 bureaux privés
- 20 postes de travail
- Peut être associé à un ou plusieurs espaces supplémentaires pour obtenir jusqu’à 6 958 m² d’espace adjacent.
- Brand New Building Renovations
High end fully furnished law firm space with spectacular entrance over looking Millennium Park and Lake Michigan - Entire 33rd floor is 45,971 SF and when combined with 28,928 SF portion on the 32nd floor via existing internal staircase offers a total of 74,899 SF Flexible Town Hall/Conference Center including several training rooms and meeting rooms 32 - External Partner Offices 31 - External Associate Offices 7 - Internal Offices 43 - Workstations 3 - Copy Rooms
- Espace en sous-location disponible auprès de l’occupant actuel
- Principalement open space
- 70 bureaux privés
- 43 postes de travail
- Peut être associé à un ou plusieurs espaces supplémentaires pour obtenir jusqu’à 6 958 m² d’espace adjacent.
- Brand New Building Renovations
- Entièrement aménagé comme Cabinet juridique
- Convient pour 30 à 600 personnes
- 12 salles de conférence
- Espace en excellent état
- Move In Ready
- Breathtaking views included
| Espace | Surface | Durée | Loyer | Type de bien | État | Disponible |
| 32e étage, bureau 3220 | 1 115 – 2 687 m² | Févr. 2029 | Sur demande Sur demande Sur demande Sur demande | Bureau | Construction achevée | 30 jours |
| 33e étage, bureau 3300 | 4 271 m² | Févr. 2029 | Sur demande Sur demande Sur demande Sur demande | Bureau | Construction achevée | 90 jours |
32e étage, bureau 3220
| Surface |
| 1 115 – 2 687 m² |
| Durée |
| Févr. 2029 |
| Loyer |
| Sur demande Sur demande Sur demande Sur demande |
| Type de bien |
| Bureau |
| État |
| Construction achevée |
| Disponible |
| 30 jours |
33e étage, bureau 3300
| Surface |
| 4 271 m² |
| Durée |
| Févr. 2029 |
| Loyer |
| Sur demande Sur demande Sur demande Sur demande |
| Type de bien |
| Bureau |
| État |
| Construction achevée |
| Disponible |
| 90 jours |
32e étage, bureau 3220
| Surface | 1 115 – 2 687 m² |
| Durée | Févr. 2029 |
| Loyer | Sur demande |
| Type de bien | Bureau |
| État | Construction achevée |
| Disponible | 30 jours |
28,928 SF of plug and play fully furnished law firm space with unencumbered city and lake views. Can be demised to ~12K SF or combined with 33rd floor via the existing internal staircase for 74,899 SF 16 - External Partner Offices 16 - External Associate Offices 18 - Internal Offices 20 - Workstations 5 - Conference/Huddle Rooms 3 - Copy Rooms
- Espace en sous-location disponible auprès de l’occupant actuel
- Entièrement aménagé comme Bureau standard
- Convient pour 30 à 600 personnes
- 50 bureaux privés
- 5 salles de conférence
- 20 postes de travail
- Espace en excellent état
- Peut être associé à un ou plusieurs espaces supplémentaires pour obtenir jusqu’à 6 958 m² d’espace adjacent.
- Move In Ready
- Brand New Building Renovations
- Breathtaking views included
33e étage, bureau 3300
| Surface | 4 271 m² |
| Durée | Févr. 2029 |
| Loyer | Sur demande |
| Type de bien | Bureau |
| État | Construction achevée |
| Disponible | 90 jours |
High end fully furnished law firm space with spectacular entrance over looking Millennium Park and Lake Michigan - Entire 33rd floor is 45,971 SF and when combined with 28,928 SF portion on the 32nd floor via existing internal staircase offers a total of 74,899 SF Flexible Town Hall/Conference Center including several training rooms and meeting rooms 32 - External Partner Offices 31 - External Associate Offices 7 - Internal Offices 43 - Workstations 3 - Copy Rooms
- Espace en sous-location disponible auprès de l’occupant actuel
- Entièrement aménagé comme Cabinet juridique
- Principalement open space
- Convient pour 30 à 600 personnes
- 70 bureaux privés
- 12 salles de conférence
- 43 postes de travail
- Espace en excellent état
- Peut être associé à un ou plusieurs espaces supplémentaires pour obtenir jusqu’à 6 958 m² d’espace adjacent.
- Move In Ready
- Brand New Building Renovations
- Breathtaking views included
APERÇU DU BIEN
55 East Monroe is an imposing structure of stainless steel, glass and granite. Just steps west of Michigan Avenue and a few blocks from the financial community, the courts, cultural institutions and the city's finer clubs, 55 East Monroe is one of Chicago's most desirable business addresses. Its excellent location and expansive floor plans combine to make it a convenient, comfortable and efficient business environment. Additional amenities include three levels of retail shops and services; a postal station in the building; and an enhanced fire/life safety system. Recently completed capital improvements include refinement of the entire lobby and surrounding plaza; redesign of public corridors and elevator cabs; advanced building automation system; reflective film on all curtain wall glass; and computer-controlled after-hours access. Additional features and amenities include an 18,000 sq. ft. food court, spectacular views of the lake and city, excellent access to Metra/CTA, 3 elevators to parking lot, large enclosed loading dock, 24 hour attended/manned security, fiber optic wireless network connection, proximity to public transportation, an adjacent hotel, handicap accessibility, storage space, and a courier. Energy Star Score - 81 Floors 40 through 49 have been converted into The Park Monroe luxury residential condominiums.
- Accès 24 h/24
- Atrium
- Banque
- Ligne d’autobus
- Trains de banlieue
- Concierge
- Installations de conférences
- Centre de fitness
- Food court
- Service de restauration
- Métro
- Property Manager sur place
- Restaurant
- Signalisation
- Espace d’entreposage
- Local à vélos
- Chauffage central
- Plug & Play
- Climatisation
INFORMATIONS SUR L’IMMEUBLE
Présenté par

55 E Monroe St
Hum, une erreur s’est produite lors de l’envoi de votre message. Veuillez réessayer.
Merci ! Votre message a été envoyé.















