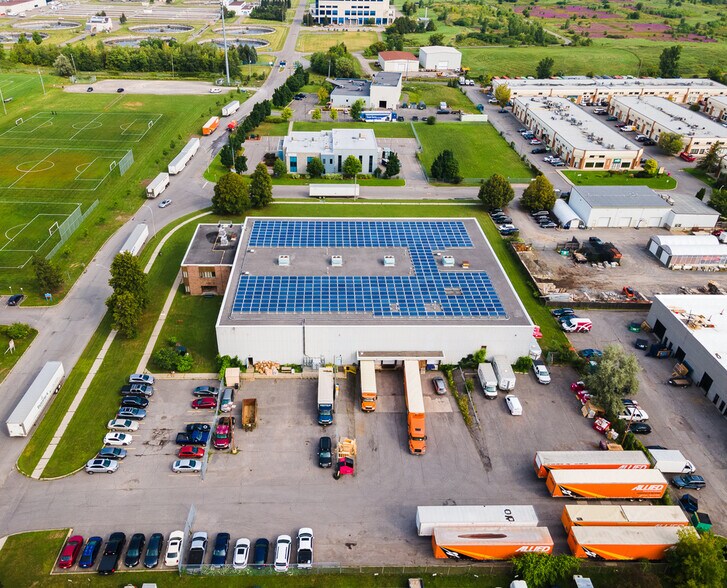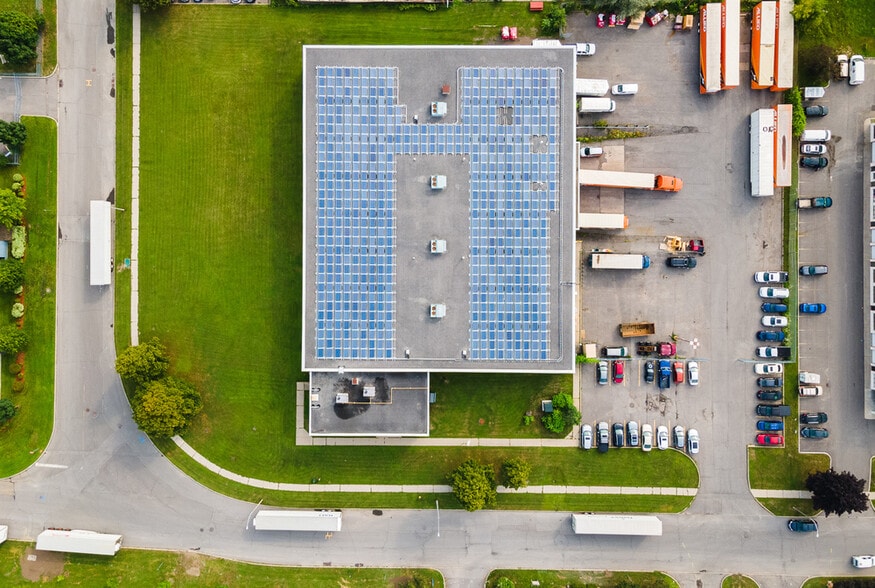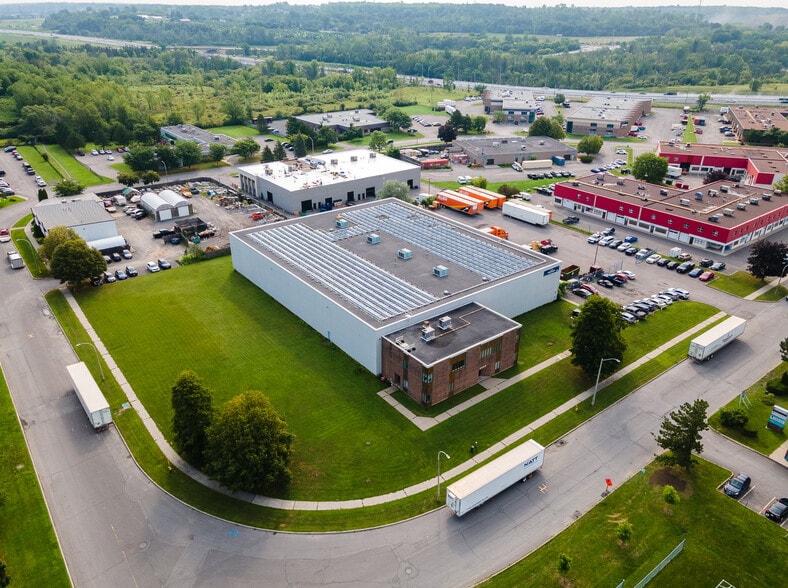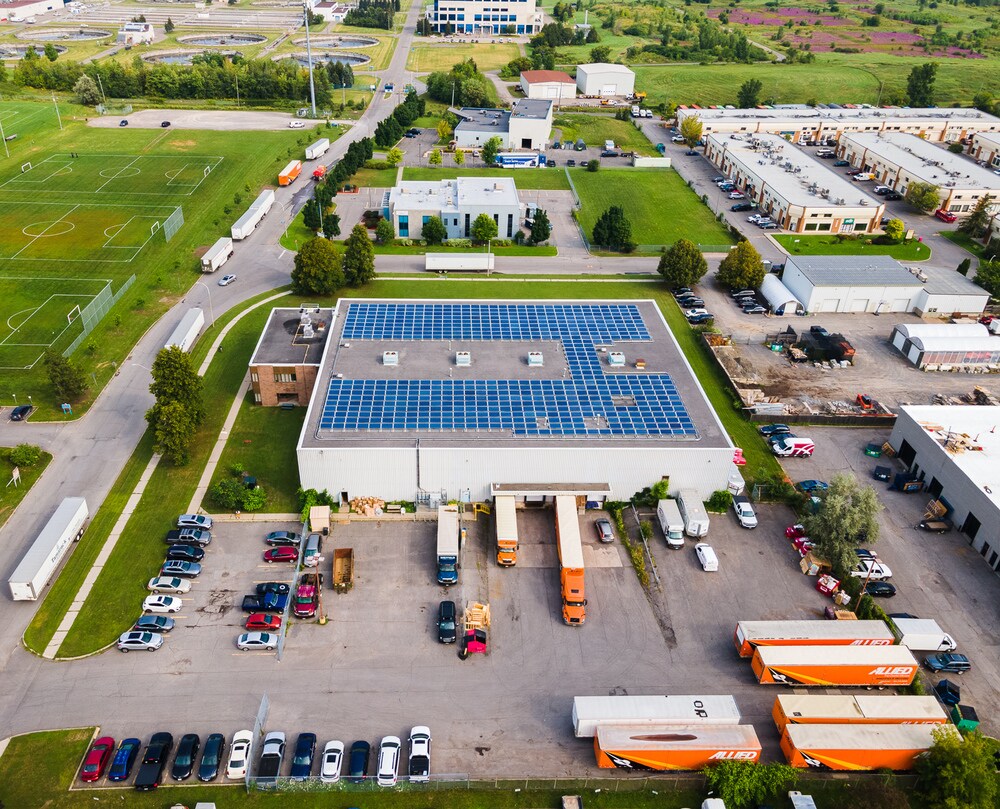Votre e-mail a été envoyé.
5499 Canotek Rd 503–3 507 m² | À louer | Ottawa, ON K1J 9J5



Certaines informations ont été traduites automatiquement.
INFORMATIONS PRINCIPALES SUR LA SOUS-LOCATION
- Located right off of Highway 174 making it an easy and convenient destination.
- Perfect for storage, warehousing, shipping/receiving, and more!
CARACTÉRISTIQUES
TOUS LES ESPACES DISPONIBLES(2)
Afficher les loyers en
- ESPACE
- SURFACE
- DURÉE
- LOYER
- TYPE DE BIEN
- ÉTAT
- DISPONIBLE
Amazing Industrial Sublease Opportunity with rates far below market! The entire standalone building of up to 37,748 +/- square feet is available, but the current Tenant/Sub-Landlord will consider demising to approximately 20,000 +/- square feet (exact sizing negotiable and to be confirmed). This great industrial warehouse and office space features very high ceilings, FOUR (4) dock level loading doors, ONE (1) oversized grade level door, tons of parking / yard space, and ample power. Ample trailer parking or exterior storage on over 2 acres of property in fenced yard. Warehouse features 29'8 height to the deck, with wide column spacing. Power: 600V,400AMP 3-phase. Ground floor office space features a reception, kitchenette, washroom, and built out offices. Second floor features numerous offices, open work area, and washrooms. Building is located in one of Ottawa's desirable industrial parks located right off of Highway 174 making it an easy and convenient destination. Perfect for storage, warehousing, shipping/receiving, and more! Smaller use requirements will also be considered. Current Term until January 31, 2032 but also willing to consider shorter term leases
- Espace en sous-location disponible auprès de l’occupant actuel
- Peut être associé à un ou plusieurs espaces supplémentaires pour obtenir jusqu’à 3 507 m² d’espace adjacent.
- Entreposage sécurisé
- 1 accès plain-pied
- 4 quais de chargement
Amazing Industrial Sublease Opportunity with rates far below market! The entire standalone building of up to 37,748 +/- square feet is available, but the current Tenant/Sub-Landlord will consider demising to approximately 20,000 +/- square feet (exact sizing negotiable and to be confirmed). This great industrial warehouse and office space features very high ceilings, FOUR (4) dock level loading doors, ONE (1) oversized grade level door, tons of parking / yard space, and ample power. Ample trailer parking or exterior storage on over 2 acres of property in fenced yard. Warehouse features 29'8 height to the deck, with wide column spacing. Power: 600V,400AMP 3-phase. Ground floor office space features a reception, kitchenette, washroom, and built out offices. Second floor features numerous offices, open work area, and washrooms. Building is located in one of Ottawa's desirable industrial parks located right off of Highway 174 making it an easy and convenient destination. Perfect for storage, warehousing, shipping/receiving, and more! Smaller use requirements will also be considered. Current Term until January 31, 2032 but also willing to consider shorter term leases
- Espace en sous-location disponible auprès de l’occupant actuel
- Peut être associé à un ou plusieurs espaces supplémentaires pour obtenir jusqu’à 3 507 m² d’espace adjacent.
- Comprend 503 m² d’espace de bureau dédié
| Espace | Surface | Durée | Loyer | Type de bien | État | Disponible |
| 1er étage | 1 858 – 3 004 m² | Janv. 2031 | Sur demande Sur demande Sur demande Sur demande | Industriel/Logistique | Construction partielle | 30 jours |
| 2e étage | 503 m² | Janv. 2031 | Sur demande Sur demande Sur demande Sur demande | Local d’activités | Construction partielle | 30 jours |
1er étage
| Surface |
| 1 858 – 3 004 m² |
| Durée |
| Janv. 2031 |
| Loyer |
| Sur demande Sur demande Sur demande Sur demande |
| Type de bien |
| Industriel/Logistique |
| État |
| Construction partielle |
| Disponible |
| 30 jours |
2e étage
| Surface |
| 503 m² |
| Durée |
| Janv. 2031 |
| Loyer |
| Sur demande Sur demande Sur demande Sur demande |
| Type de bien |
| Local d’activités |
| État |
| Construction partielle |
| Disponible |
| 30 jours |
1er étage
| Surface | 1 858 – 3 004 m² |
| Durée | Janv. 2031 |
| Loyer | Sur demande |
| Type de bien | Industriel/Logistique |
| État | Construction partielle |
| Disponible | 30 jours |
Amazing Industrial Sublease Opportunity with rates far below market! The entire standalone building of up to 37,748 +/- square feet is available, but the current Tenant/Sub-Landlord will consider demising to approximately 20,000 +/- square feet (exact sizing negotiable and to be confirmed). This great industrial warehouse and office space features very high ceilings, FOUR (4) dock level loading doors, ONE (1) oversized grade level door, tons of parking / yard space, and ample power. Ample trailer parking or exterior storage on over 2 acres of property in fenced yard. Warehouse features 29'8 height to the deck, with wide column spacing. Power: 600V,400AMP 3-phase. Ground floor office space features a reception, kitchenette, washroom, and built out offices. Second floor features numerous offices, open work area, and washrooms. Building is located in one of Ottawa's desirable industrial parks located right off of Highway 174 making it an easy and convenient destination. Perfect for storage, warehousing, shipping/receiving, and more! Smaller use requirements will also be considered. Current Term until January 31, 2032 but also willing to consider shorter term leases
- Espace en sous-location disponible auprès de l’occupant actuel
- 1 accès plain-pied
- Peut être associé à un ou plusieurs espaces supplémentaires pour obtenir jusqu’à 3 507 m² d’espace adjacent.
- 4 quais de chargement
- Entreposage sécurisé
2e étage
| Surface | 503 m² |
| Durée | Janv. 2031 |
| Loyer | Sur demande |
| Type de bien | Local d’activités |
| État | Construction partielle |
| Disponible | 30 jours |
Amazing Industrial Sublease Opportunity with rates far below market! The entire standalone building of up to 37,748 +/- square feet is available, but the current Tenant/Sub-Landlord will consider demising to approximately 20,000 +/- square feet (exact sizing negotiable and to be confirmed). This great industrial warehouse and office space features very high ceilings, FOUR (4) dock level loading doors, ONE (1) oversized grade level door, tons of parking / yard space, and ample power. Ample trailer parking or exterior storage on over 2 acres of property in fenced yard. Warehouse features 29'8 height to the deck, with wide column spacing. Power: 600V,400AMP 3-phase. Ground floor office space features a reception, kitchenette, washroom, and built out offices. Second floor features numerous offices, open work area, and washrooms. Building is located in one of Ottawa's desirable industrial parks located right off of Highway 174 making it an easy and convenient destination. Perfect for storage, warehousing, shipping/receiving, and more! Smaller use requirements will also be considered. Current Term until January 31, 2032 but also willing to consider shorter term leases
- Espace en sous-location disponible auprès de l’occupant actuel
- Comprend 503 m² d’espace de bureau dédié
- Peut être associé à un ou plusieurs espaces supplémentaires pour obtenir jusqu’à 3 507 m² d’espace adjacent.
FAITS SUR L’INSTALLATION ENTREPÔT
OCCUPANTS
- ÉTAGE
- NOM DE L’OCCUPANT
- SECTEUR D’ACTIVITÉ
- Multi
- Brytor International Moving
- Transport et entreposage
Présenté par

5499 Canotek Rd
Hum, une erreur s’est produite lors de l’envoi de votre message. Veuillez réessayer.
Merci ! Votre message a été envoyé.



