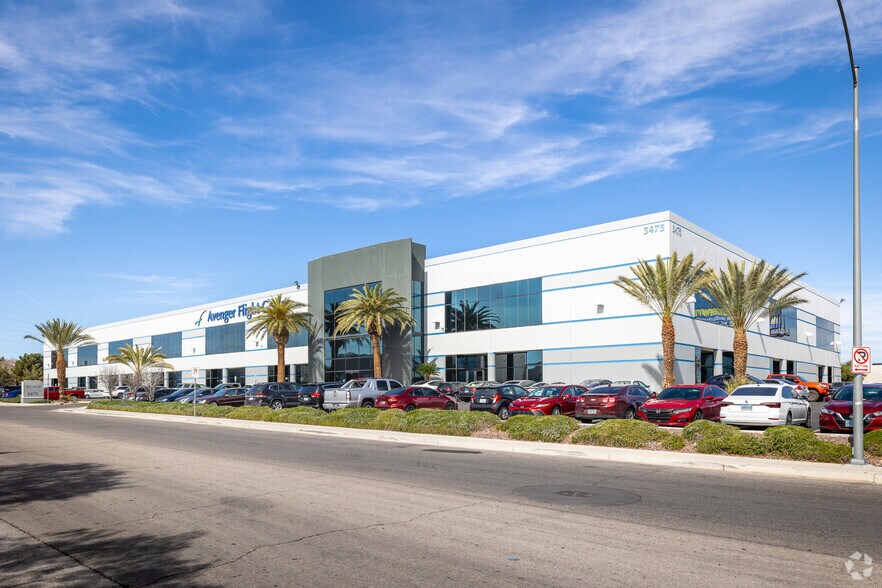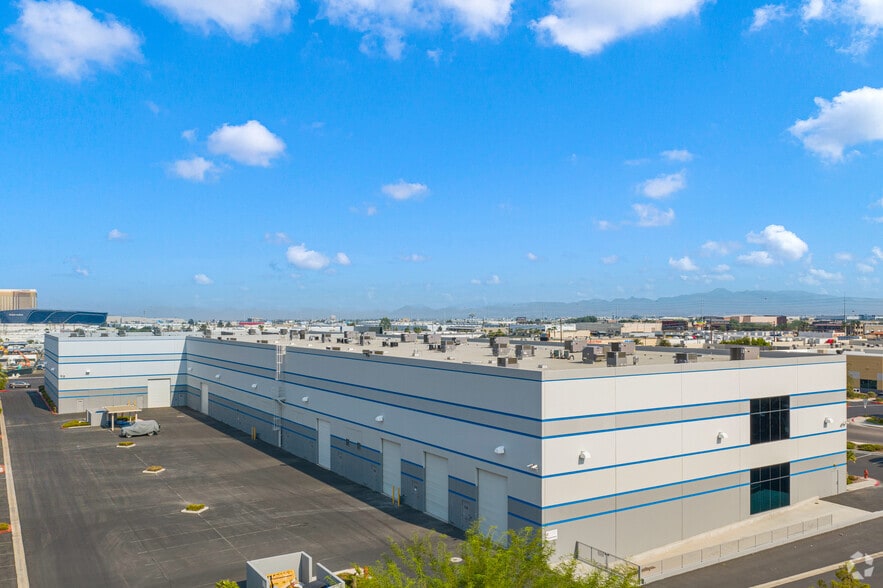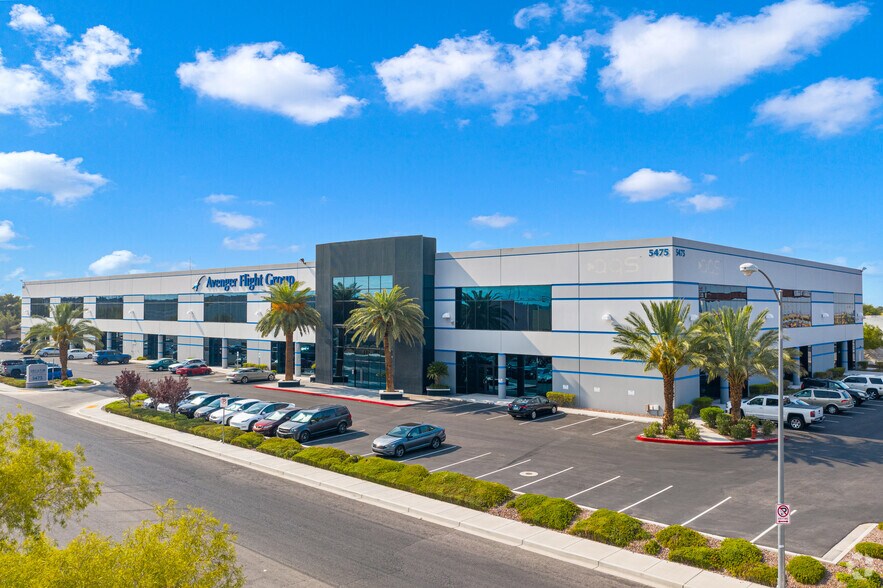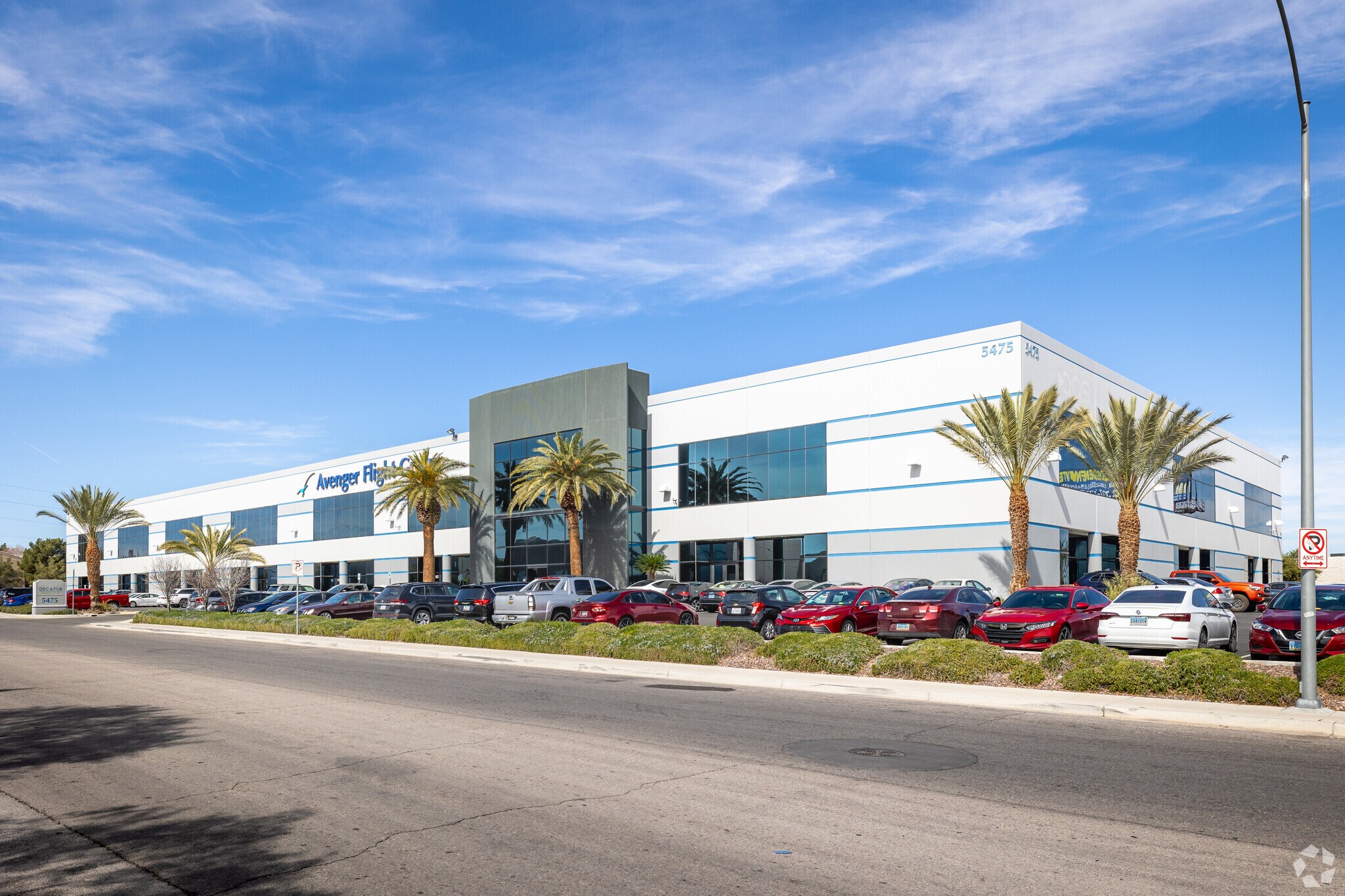Votre e-mail a été envoyé.
Decatur Business Center 5475 S Decatur Blvd Local d’activités | 1 486–6 298 m² | À louer | Las Vegas, NV 89118



Certaines informations ont été traduites automatiquement.
INFORMATIONS PRINCIPALES SUR LA SOUS-LOCATION
- Furnished.
CARACTÉRISTIQUES
TOUS LES ESPACES DISPONIBLES(2)
Afficher les loyers en
- ESPACE
- SURFACE
- DURÉE
- LOYER
- TYPE DE BIEN
- ÉTAT
- DISPONIBLE
Beautiful, highly upgraded office space with some furniture comprised of the following: Keyless entry Reception area with high ceilings, a built-in reception desk and tile floor Guest Restroom Exposed ceiling in the bullpen area Perimeter offices with high ceilings & motion sensor lighting Executive offices Showroom Conference Room with lots of glass IT Room / Power Room Secured File / Record Room Copy / Print Room Break area with sinks, upper & lower cabinets Coffee Bar Mother Room Multiple Fixture Restrooms Janitor's Closet (2) 12x14 Overhead Doors Lots of window Lots of parking The building has a common lobby with elevator and restrooms. Lots of parking. Well-lit property.
- Espace en sous-location disponible auprès de l’occupant actuel
- Espace en excellent état
- Le loyer ne comprend pas les services publics, les frais immobiliers ou les services de l’immeuble.
- Furnished.
Beautiful, highly upgraded office space with some furniture comprised of the following: • Perimeter offices with high ceilings & motion sensor lighting • Exposed ceiling in the bullpen area with work stations • Executive offices • Conference room • IT Room / Power Room • Copy / Print Room • Break area with sinks, upper & lower cabinets • Multiple Fixture Restrooms • Janitor's Closet • Lots of window • Lots of parking The building has a common lobby, elevator and restrooms. Lots of parking. Well-lit property.
- Espace en sous-location disponible auprès de l’occupant actuel
- Espace en excellent état
- Le loyer ne comprend pas les services publics, les frais immobiliers ou les services de l’immeuble.
| Espace | Surface | Durée | Loyer | Type de bien | État | Disponible |
| 1er étage – 100 | 1 663 – 3 149 m² | Négociable | 205,49 € /m²/an 17,12 € /m²/mois 647 044 € /an 53 920 € /mois | Local d’activités | Construction achevée | 30 jours |
| 2e étage – 200 | 1 486 – 3 149 m² | Négociable | 205,49 € /m²/an 17,12 € /m²/mois 647 044 € /an 53 920 € /mois | Local d’activités | - | Maintenant |
1er étage – 100
| Surface |
| 1 663 – 3 149 m² |
| Durée |
| Négociable |
| Loyer |
| 205,49 € /m²/an 17,12 € /m²/mois 647 044 € /an 53 920 € /mois |
| Type de bien |
| Local d’activités |
| État |
| Construction achevée |
| Disponible |
| 30 jours |
2e étage – 200
| Surface |
| 1 486 – 3 149 m² |
| Durée |
| Négociable |
| Loyer |
| 205,49 € /m²/an 17,12 € /m²/mois 647 044 € /an 53 920 € /mois |
| Type de bien |
| Local d’activités |
| État |
| - |
| Disponible |
| Maintenant |
1er étage – 100
| Surface | 1 663 – 3 149 m² |
| Durée | Négociable |
| Loyer | 205,49 € /m²/an |
| Type de bien | Local d’activités |
| État | Construction achevée |
| Disponible | 30 jours |
Beautiful, highly upgraded office space with some furniture comprised of the following: Keyless entry Reception area with high ceilings, a built-in reception desk and tile floor Guest Restroom Exposed ceiling in the bullpen area Perimeter offices with high ceilings & motion sensor lighting Executive offices Showroom Conference Room with lots of glass IT Room / Power Room Secured File / Record Room Copy / Print Room Break area with sinks, upper & lower cabinets Coffee Bar Mother Room Multiple Fixture Restrooms Janitor's Closet (2) 12x14 Overhead Doors Lots of window Lots of parking The building has a common lobby with elevator and restrooms. Lots of parking. Well-lit property.
- Espace en sous-location disponible auprès de l’occupant actuel
- Le loyer ne comprend pas les services publics, les frais immobiliers ou les services de l’immeuble.
- Espace en excellent état
- Furnished.
2e étage – 200
| Surface | 1 486 – 3 149 m² |
| Durée | Négociable |
| Loyer | 205,49 € /m²/an |
| Type de bien | Local d’activités |
| État | - |
| Disponible | Maintenant |
Beautiful, highly upgraded office space with some furniture comprised of the following: • Perimeter offices with high ceilings & motion sensor lighting • Exposed ceiling in the bullpen area with work stations • Executive offices • Conference room • IT Room / Power Room • Copy / Print Room • Break area with sinks, upper & lower cabinets • Multiple Fixture Restrooms • Janitor's Closet • Lots of window • Lots of parking The building has a common lobby, elevator and restrooms. Lots of parking. Well-lit property.
- Espace en sous-location disponible auprès de l’occupant actuel
- Le loyer ne comprend pas les services publics, les frais immobiliers ou les services de l’immeuble.
- Espace en excellent état
APERÇU DU BIEN
Strategically Located In The Southwest Submarket With Excellent Access To The I-15, I-215, The Strip, Harry Reid International Airport, Hotels, Convention Centers, Shopping Centers, and Restaurants.
INFORMATIONS SUR L’IMMEUBLE
Présenté par

Decatur Business Center | 5475 S Decatur Blvd
Hum, une erreur s’est produite lors de l’envoi de votre message. Veuillez réessayer.
Merci ! Votre message a été envoyé.









