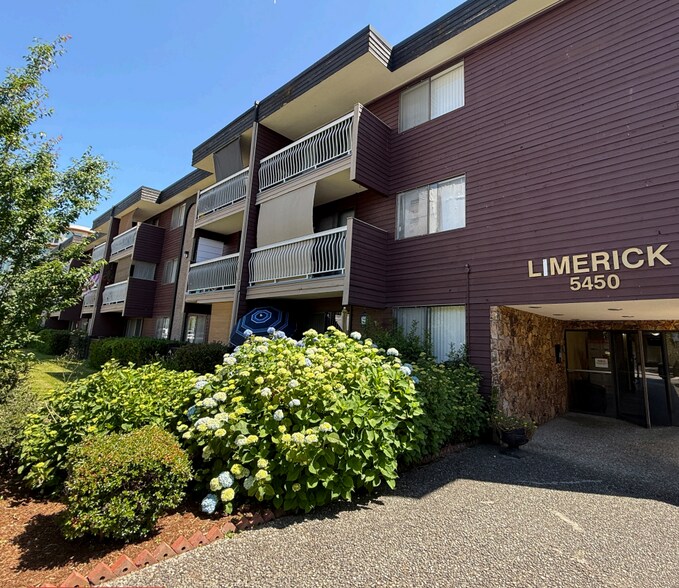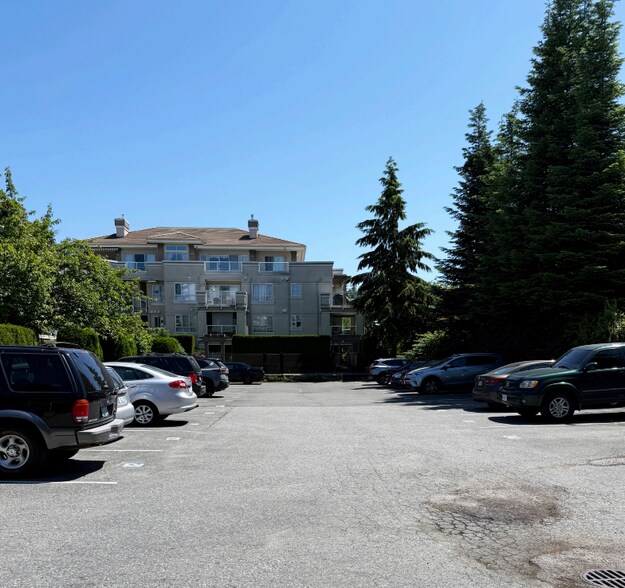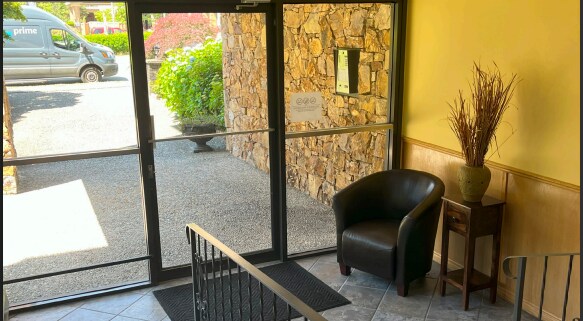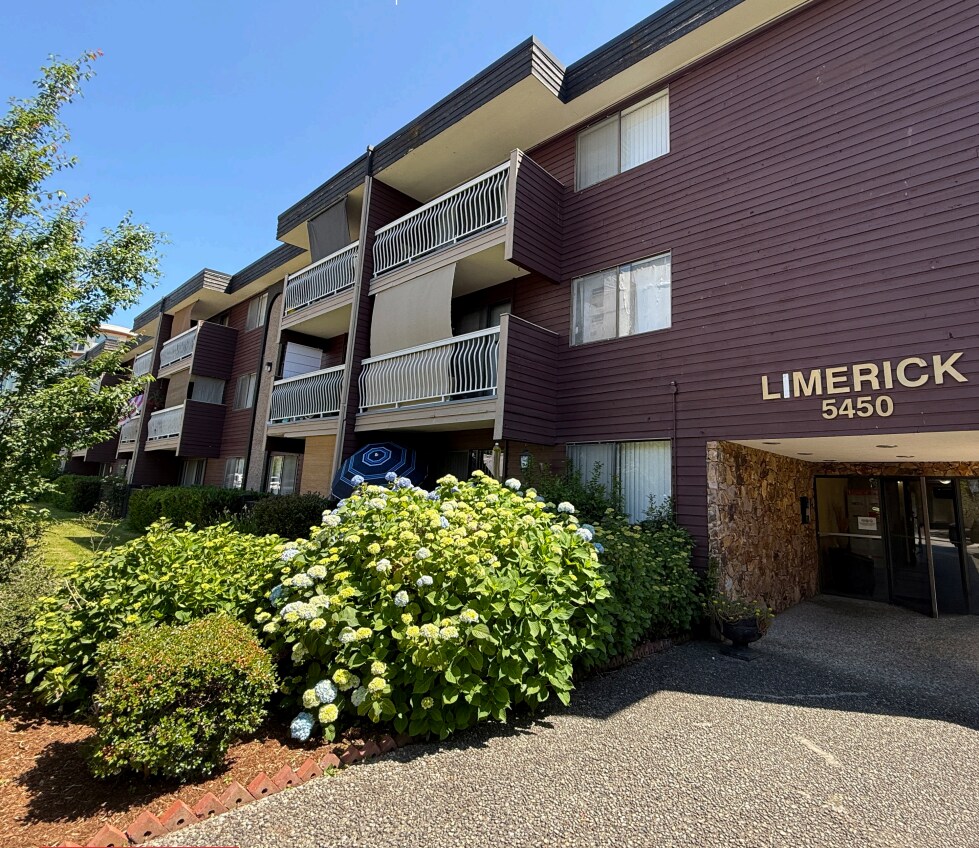
Limerick Manor | 5450 204 St
Cette fonctionnalité n’est pas disponible pour le moment.
Nous sommes désolés, mais la fonctionnalité à laquelle vous essayez d’accéder n’est pas disponible actuellement. Nous sommes au courant du problème et notre équipe travaille activement pour le résoudre.
Veuillez vérifier de nouveau dans quelques minutes. Veuillez nous excuser pour ce désagrément.
– L’équipe LoopNet
Votre e-mail a été envoyé.
Limerick Manor 5450 204 St Immeuble residentiel 39 lots 7 161 405 € (183 626 €/Lot) Taux de capitalisation 4,17 % Langley, BC V3A 1Z2



Certaines informations ont été traduites automatiquement.
INFORMATIONS PRINCIPALES SUR L'INVESTISSEMENT
- Desirable Suite Mix consisting of 2 bachelors, 29 one-bedrooms and 8 two-bedrooms
- Transit Oriented Location with plans for significant infrastructure upgrades with transit connectivity to other major hubs
- Held in a Bare Trust offering the potential of significant property transfer tax savings
RÉSUMÉ ANALYTIQUE
For Sale | 39-Unit Apartment Building in Langley
Constructed in 1973, Limerick Apartments is a well-maintained, three-storey wood-frame rental building comprising 39 suites on a generous 41,368 square foot lot. Over the years, the property has undergone consistent capital upgrades, including roof replacements, suite renovations in nearly all units, a new hot water tank, and refreshed exterior finishes such as tile, concrete, and brickwork. The building was also recently repainted, and all suites are equipped with breaker panels, reflecting ownership’s commitment to upkeep and operational efficiency. Stable in-place income and upside in rents offers an attractive opportunity for investors seeking secure cash flow.
Located in the heart of Langley City, just steps from City Hall, Cascades Casino, and the future Langley City Centre SkyTrain Station, 5450 204 St offers walkable access to a wide range of daily amenities including No Frills, Shoppers Drug Mart, Planet Fitness, the City of Langley Library, and Douglas Park. Families also benefit from proximity to several schools and green spaces. The area is well-served by existing bus routes, including a direct line to Surrey Central SkyTrain Station, providing efficient commuter access to downtown Vancouver. With the Fraser Hwy SkyTrain extension currently under construction and scheduled to complete by 2029, the property will soon be directly connected to the region’s rapid transit network. This area is designated for transit-oriented redevelopment, with increased density and mixed-use developments planned along key corridors like 200th St and Fraser Hwy. With walkable urban amenities, and strategic transit investment, 5450 204th Street is exceptionally well-positioned for long-term appreciation and redevelopment potential.
Redevelopment Potential
5450 204th Street offers strong redevelopment potential under the City’s Official Community Plan (OCP), falling within the Transit-Oriented Residential land use designation. This designation is intended to support high-density residential development with limited ground-level commercial uses in areas with strong access to transit. The property is located approximately 550 metres from the future 204 Street SkyTrain Station, placing it well within walking distance and aligning with the City’s vision for compact, walkable communities around high-frequency transit. Under this land use designation, the site is eligible for multi-storey buildings up to 15 storeys, with a density range of 2.5 to 4.5 FAR, subject to bonusing provisions in the Zoning Bylaw. Permitted uses include multi-unit residential and mixed-use commercial-residential projects, making 5450 204th Street a highly strategic opportunity for transit-oriented redevelopment.
Constructed in 1973, Limerick Apartments is a well-maintained, three-storey wood-frame rental building comprising 39 suites on a generous 41,368 square foot lot. Over the years, the property has undergone consistent capital upgrades, including roof replacements, suite renovations in nearly all units, a new hot water tank, and refreshed exterior finishes such as tile, concrete, and brickwork. The building was also recently repainted, and all suites are equipped with breaker panels, reflecting ownership’s commitment to upkeep and operational efficiency. Stable in-place income and upside in rents offers an attractive opportunity for investors seeking secure cash flow.
Located in the heart of Langley City, just steps from City Hall, Cascades Casino, and the future Langley City Centre SkyTrain Station, 5450 204 St offers walkable access to a wide range of daily amenities including No Frills, Shoppers Drug Mart, Planet Fitness, the City of Langley Library, and Douglas Park. Families also benefit from proximity to several schools and green spaces. The area is well-served by existing bus routes, including a direct line to Surrey Central SkyTrain Station, providing efficient commuter access to downtown Vancouver. With the Fraser Hwy SkyTrain extension currently under construction and scheduled to complete by 2029, the property will soon be directly connected to the region’s rapid transit network. This area is designated for transit-oriented redevelopment, with increased density and mixed-use developments planned along key corridors like 200th St and Fraser Hwy. With walkable urban amenities, and strategic transit investment, 5450 204th Street is exceptionally well-positioned for long-term appreciation and redevelopment potential.
Redevelopment Potential
5450 204th Street offers strong redevelopment potential under the City’s Official Community Plan (OCP), falling within the Transit-Oriented Residential land use designation. This designation is intended to support high-density residential development with limited ground-level commercial uses in areas with strong access to transit. The property is located approximately 550 metres from the future 204 Street SkyTrain Station, placing it well within walking distance and aligning with the City’s vision for compact, walkable communities around high-frequency transit. Under this land use designation, the site is eligible for multi-storey buildings up to 15 storeys, with a density range of 2.5 to 4.5 FAR, subject to bonusing provisions in the Zoning Bylaw. Permitted uses include multi-unit residential and mixed-use commercial-residential projects, making 5450 204th Street a highly strategic opportunity for transit-oriented redevelopment.
INFORMATIONS SUR L’IMMEUBLE
| Prix | 7 161 405 € | Style d’appartement | De hauteur moyenne |
| Prix par lot | 183 626 € | Classe d’immeuble | C |
| Type de vente | Investissement | Surface du lot | 0,38 ha |
| Taux de capitalisation | 4,17 % | Surface de l’immeuble | 3 252 m² |
| Nb de lots | 39 | Nb d’étages | 4 |
| Type de bien | Immeuble residentiel | Année de construction | 1973 |
| Sous-type de bien | Appartement | ||
| Zonage | RM2 | ||
| Prix | 7 161 405 € |
| Prix par lot | 183 626 € |
| Type de vente | Investissement |
| Taux de capitalisation | 4,17 % |
| Nb de lots | 39 |
| Type de bien | Immeuble residentiel |
| Sous-type de bien | Appartement |
| Style d’appartement | De hauteur moyenne |
| Classe d’immeuble | C |
| Surface du lot | 0,38 ha |
| Surface de l’immeuble | 3 252 m² |
| Nb d’étages | 4 |
| Année de construction | 1973 |
| Zonage | RM2 |
LOT INFORMATIONS SUR LA COMBINAISON
| DESCRIPTION | NB DE LOTS | MOY. LOYER/MOIS | m² |
|---|---|---|---|
| Studios | 2 | - | - |
| 1+1 | 29 | - | - |
| 2+1 | 8 | - | - |
1 of 1
Walk Score®
Idéal pour les promeneurs (95)
Bike Score®
Très praticable en vélo (80)
1 de 7
VIDÉOS
VISITE 3D
PHOTOS
STREET VIEW
RUE
CARTE
1 of 1
Présenté par

Limerick Manor | 5450 204 St
Vous êtes déjà membre ? Connectez-vous
Hum, une erreur s’est produite lors de l’envoi de votre message. Veuillez réessayer.
Merci ! Votre message a été envoyé.




