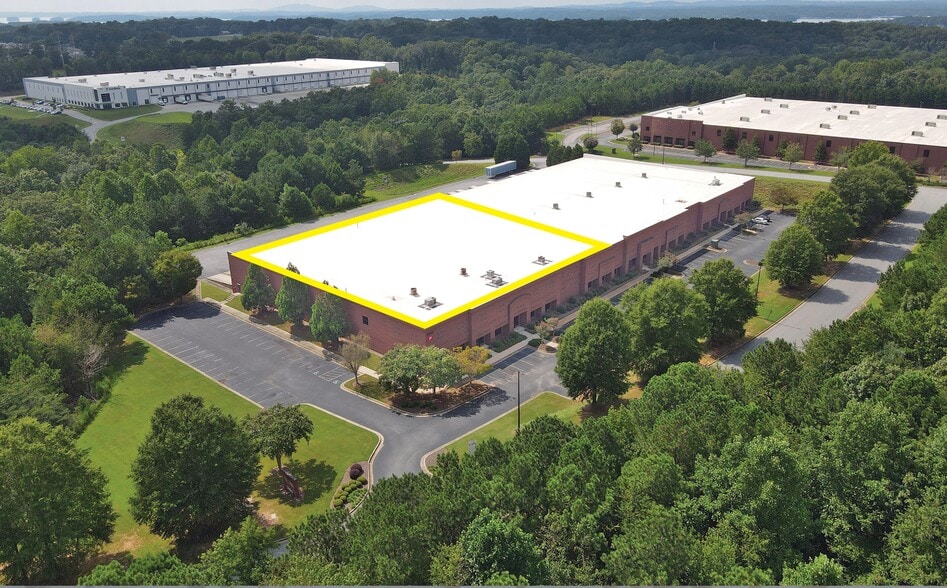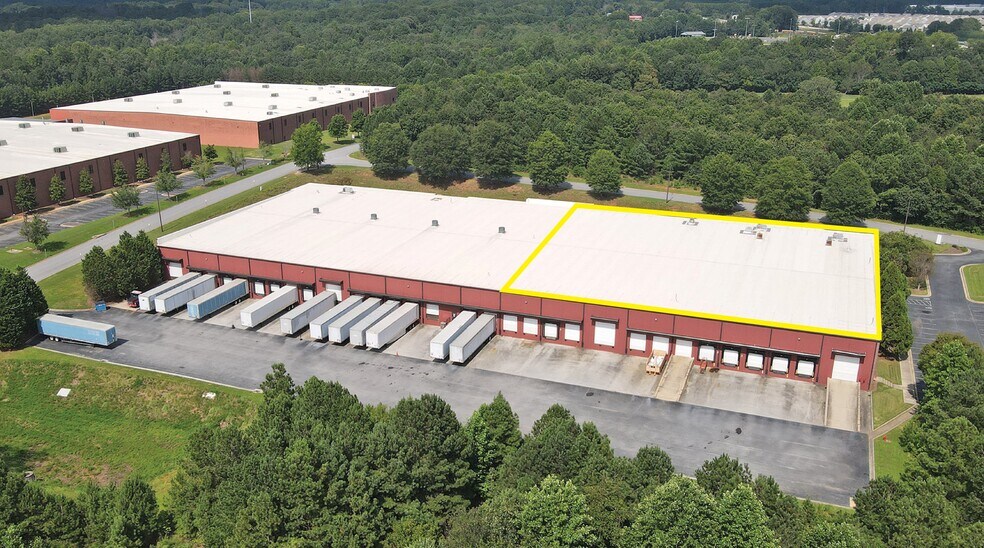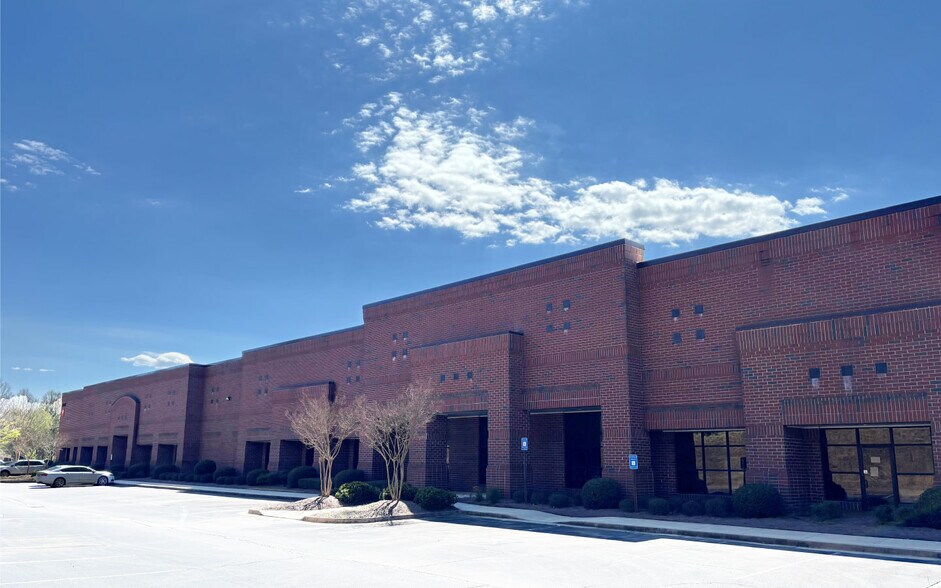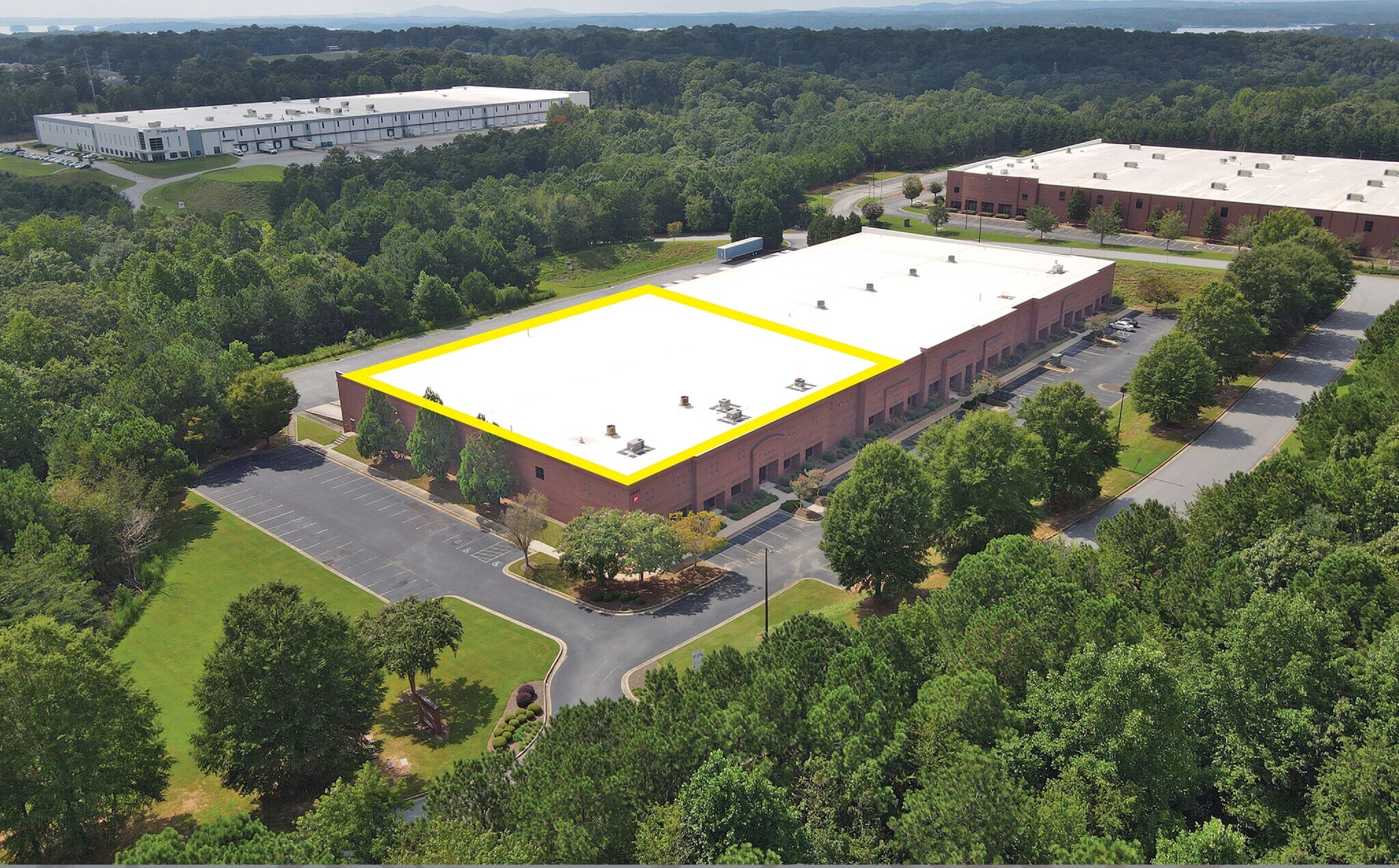
Cette fonctionnalité n’est pas disponible pour le moment.
Nous sommes désolés, mais la fonctionnalité à laquelle vous essayez d’accéder n’est pas disponible actuellement. Nous sommes au courant du problème et notre équipe travaille activement pour le résoudre.
Veuillez vérifier de nouveau dans quelques minutes. Veuillez nous excuser pour ce désagrément.
– L’équipe LoopNet
Votre e-mail a été envoyé.
Certaines informations ont été traduites automatiquement.
INFORMATIONS PRINCIPALES
- LED Motion Sensor Fixtures
- 2 drive-in doors
- 12 dock high doors (6 with pit levelers)
- Located in Oakwood South Industrial Park
CARACTÉRISTIQUES
TOUS LES ESPACE DISPONIBLES(1)
Afficher les loyers en
- ESPACE
- SURFACE
- DURÉE
- LOYER
- TYPE DE BIEN
- ÉTAT
- DISPONIBLE
Located within the Oakwood South Industrial Park in Hall County, this ±42,394 SF industrial facility offers a versatile layout across Units A–D, including ±4,070 SF of dedicated office space. The building features a 22-foot clear height and 40’ x 52’ column spacing, supporting efficient racking and material handling. The property is equipped with LED motion sensor lighting and 200-amp, 277/480V, 3-phase power, ideal for light manufacturing or distribution operations. Loading capabilities include two drive-in doors—one oversized at 12’ x 14’—and twelve dock-high doors, six of which are fitted with pit levelers. A 120-foot truck court with a 50-foot concrete pad and 70-foot heavy-duty asphalt ensures smooth logistics and trailer maneuverability. The facility is sprinklered at 0.3 GPM over the most remote 3,000 SF, and the space is divisible to accommodate multiple tenants or flexible operational needs. Strategically positioned just 1.7 miles from I-985 (Exit 14), the site offers direct access to major transportation corridors, including I-85 and I-285, and is within reach of key logistics hubs such as the Gainesville Inland Port (±16 miles) and Hartsfield-Jackson International Airport (±57 miles). Hall County’s thriving labor market and pro-business climate further enhance the appeal of this location for industrial users. Available August 2025
- Il est possible que le loyer annoncé ne comprenne pas certains services publics, services d’immeuble et frais immobiliers.
- 2 accès plain-pied
- 12 quais de chargement
- 22’ clear height with 40’ x 52’ column spacing
- Two drive-in doors, one oversized at 12’ x 14’
- LED motion sensor lighting throughout
- Comprend 245 m² d’espace de bureau dédié
- Espace en excellent état
- Accessible fauteuils roulants
- Twelve dock-high doors, six with pit levelers
- 120’ truck court with concrete and asphalt pads
| Espace | Surface | Durée | Loyer | Type de bien | État | Disponible |
| 1er étage – Suites A-D | 3 939 m² | Négociable | Sur demande Sur demande Sur demande Sur demande | Industriel/Logistique | Construction achevée | Maintenant |
1er étage – Suites A-D
| Surface |
| 3 939 m² |
| Durée |
| Négociable |
| Loyer |
| Sur demande Sur demande Sur demande Sur demande |
| Type de bien |
| Industriel/Logistique |
| État |
| Construction achevée |
| Disponible |
| Maintenant |
1er étage – Suites A-D
| Surface | 3 939 m² |
| Durée | Négociable |
| Loyer | Sur demande |
| Type de bien | Industriel/Logistique |
| État | Construction achevée |
| Disponible | Maintenant |
Located within the Oakwood South Industrial Park in Hall County, this ±42,394 SF industrial facility offers a versatile layout across Units A–D, including ±4,070 SF of dedicated office space. The building features a 22-foot clear height and 40’ x 52’ column spacing, supporting efficient racking and material handling. The property is equipped with LED motion sensor lighting and 200-amp, 277/480V, 3-phase power, ideal for light manufacturing or distribution operations. Loading capabilities include two drive-in doors—one oversized at 12’ x 14’—and twelve dock-high doors, six of which are fitted with pit levelers. A 120-foot truck court with a 50-foot concrete pad and 70-foot heavy-duty asphalt ensures smooth logistics and trailer maneuverability. The facility is sprinklered at 0.3 GPM over the most remote 3,000 SF, and the space is divisible to accommodate multiple tenants or flexible operational needs. Strategically positioned just 1.7 miles from I-985 (Exit 14), the site offers direct access to major transportation corridors, including I-85 and I-285, and is within reach of key logistics hubs such as the Gainesville Inland Port (±16 miles) and Hartsfield-Jackson International Airport (±57 miles). Hall County’s thriving labor market and pro-business climate further enhance the appeal of this location for industrial users. Available August 2025
- Il est possible que le loyer annoncé ne comprenne pas certains services publics, services d’immeuble et frais immobiliers.
- Comprend 245 m² d’espace de bureau dédié
- 2 accès plain-pied
- Espace en excellent état
- 12 quais de chargement
- Accessible fauteuils roulants
- 22’ clear height with 40’ x 52’ column spacing
- Twelve dock-high doors, six with pit levelers
- Two drive-in doors, one oversized at 12’ x 14’
- 120’ truck court with concrete and asphalt pads
- LED motion sensor lighting throughout
APERÇU DU BIEN
+/- 42,394 sq. ft. of industrial space available in Oakwood South Industrial Park.
FAITS SUR L’INSTALLATION ENTREPÔT
OCCUPANTS
- ÉTAGE
- NOM DE L’OCCUPANT
- SECTEUR D’ACTIVITÉ
- 1er
- Falcon Packaging
- Services
- 1er
- Northern Safety and Industrial
- Grossiste
Présenté par

5445 Rafe Banks Dr
Hum, une erreur s’est produite lors de l’envoi de votre message. Veuillez réessayer.
Merci ! Votre message a été envoyé.











