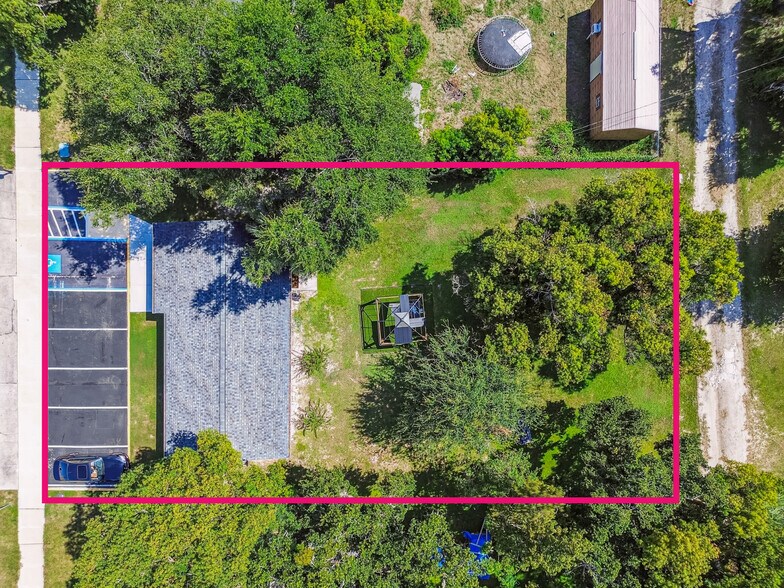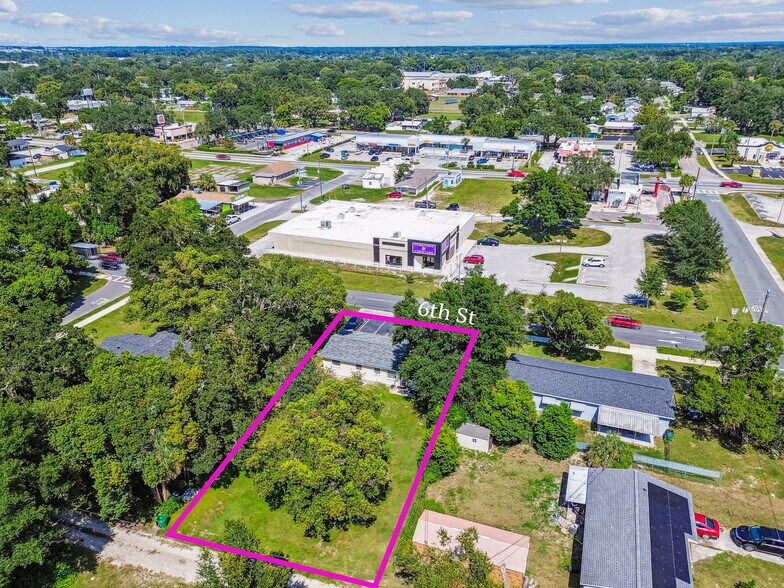Connectez-vous/S’inscrire
Votre e-mail a été envoyé.
Certaines informations ont été traduites automatiquement.
INFORMATIONS PRINCIPALES SUR L'INVESTISSEMENT
- Multiple office spaces (3) and bathroom facilities, including kitchenette
- Updated roof, windows, flooring, granite countertops, modern bathroom finishes, light fixtures and a new water heater
- Within the City and Redevelopment District
- Ideal for adaptive reuse or future repositioning.
RÉSUMÉ ANALYTIQUE
Unlock the potential of this versatile property located in the heart of Zephyrhills, within the City and Redevelopment District. Updated roof, windows, flooring, granite countertops, modern bathroom finishes, light fixtures and a new water heater (Sept 2025). Inside you’ll find a welcoming reception area with multiple seating zones, a communications room, a spacious kitchenette with sink, refrigerator, microwave, and storage, plus a half bath near the rear entrance. The layout continues with two storage closets, a large accessible bathroom, a private office with its own 1/2 bathroom, an additional corner office with window, and another private office with interior placement. The site features five+ dedicated parking spaces in the front with lots of additional space available in the rear. Its prime location near downtown Zephyrhills places it close to shopping centers, restaurants, the hospital, and local conveniences, making it a versatile property for investors or business owners seeking space with both modern upgrades and future redevelopment potential. Zoned OP (Office Professional) with overlay of SD (Special District). The future land use is MU (Mixed Use) so this site offers an opportunity to convert, expand, or rebuild, including apartments, mixed business/residential combination. Overall lot size - 0.24 Acres. Schedule a viewing today. By Appointment ONLY - Furniture NOT included.
Mixed-Use Zoning + Redevelopment District: Ideal for adaptive reuse or future repositioning.
Strong Growth Market: Zephyrhills is rapidly expanding as a strategic alternative to Tampa.
Multiple Exit Strategies: Convert to medical, retail, office, boutique services, or residential development such as townhomes or apartments.
Updated & Move-In Ready: New roof, updated windows, modern finishes, and ADA-accessible bathroom reduce upfront capital expenses.
Low Holding Costs + High Flexibility: Suitable for both owner-users and investors seeking passive income or redevelopment potential.
Central Location: Minutes to downtown Zephyrhills, hospital, restaurants, major retailers, and residential communities.
Parking + Expansion Potential: Front parking plus additional rear space to support business growth or a redesigned site plan.
Positioned in a Path-of-Progress Corridor: Benefiting from regional growth, infrastructure investment, and suburban migration from Tampa.
Mixed-Use Zoning + Redevelopment District: Ideal for adaptive reuse or future repositioning.
Strong Growth Market: Zephyrhills is rapidly expanding as a strategic alternative to Tampa.
Multiple Exit Strategies: Convert to medical, retail, office, boutique services, or residential development such as townhomes or apartments.
Updated & Move-In Ready: New roof, updated windows, modern finishes, and ADA-accessible bathroom reduce upfront capital expenses.
Low Holding Costs + High Flexibility: Suitable for both owner-users and investors seeking passive income or redevelopment potential.
Central Location: Minutes to downtown Zephyrhills, hospital, restaurants, major retailers, and residential communities.
Parking + Expansion Potential: Front parking plus additional rear space to support business growth or a redesigned site plan.
Positioned in a Path-of-Progress Corridor: Benefiting from regional growth, infrastructure investment, and suburban migration from Tampa.
INFORMATIONS SUR L’IMMEUBLE
Type de vente
Investissement ou propriétaire occupant
Type de bien
Bureau
Sous-type de bien
Surface de l’immeuble
114 m²
Classe d’immeuble
B
Année de construction
1961
Prix
302 409 €
Prix par m²
2 659,39 €
Occupation
Mono
Hauteur du bâtiment
1 étage
Surface type par étage
114 m²
Coefficient d’occupation des sols de l’immeuble
0,12
Surface du lot
0,10 ha
Zone de développement économique [USA]
Oui
Zonage
SD - Zoned OP (Office Professional) with overlay of SD (Special District). The future land use is MU (Mixed Use)
CARACTÉRISTIQUES
- Accès 24 h/24
- Espace d’entreposage
- Climatisation
- Détecteur de fumée
1 1
TAXES FONCIÈRES
| Numéro de parcelle | 11-26-21-0010-09100-0060 | Évaluation des aménagements | 77 286 € |
| Évaluation du terrain | 48 524 € | Évaluation totale | 125 810 € |
TAXES FONCIÈRES
Numéro de parcelle
11-26-21-0010-09100-0060
Évaluation du terrain
48 524 €
Évaluation des aménagements
77 286 €
Évaluation totale
125 810 €
1 sur 24
VIDÉOS
VISITE EXTÉRIEURE 3D MATTERPORT
VISITE 3D
PHOTOS
STREET VIEW
RUE
CARTE
1 sur 1
Présenté par

5445 6th St
Vous êtes déjà membre ? Connectez-vous
Hum, une erreur s’est produite lors de l’envoi de votre message. Veuillez réessayer.
Merci ! Votre message a été envoyé.





